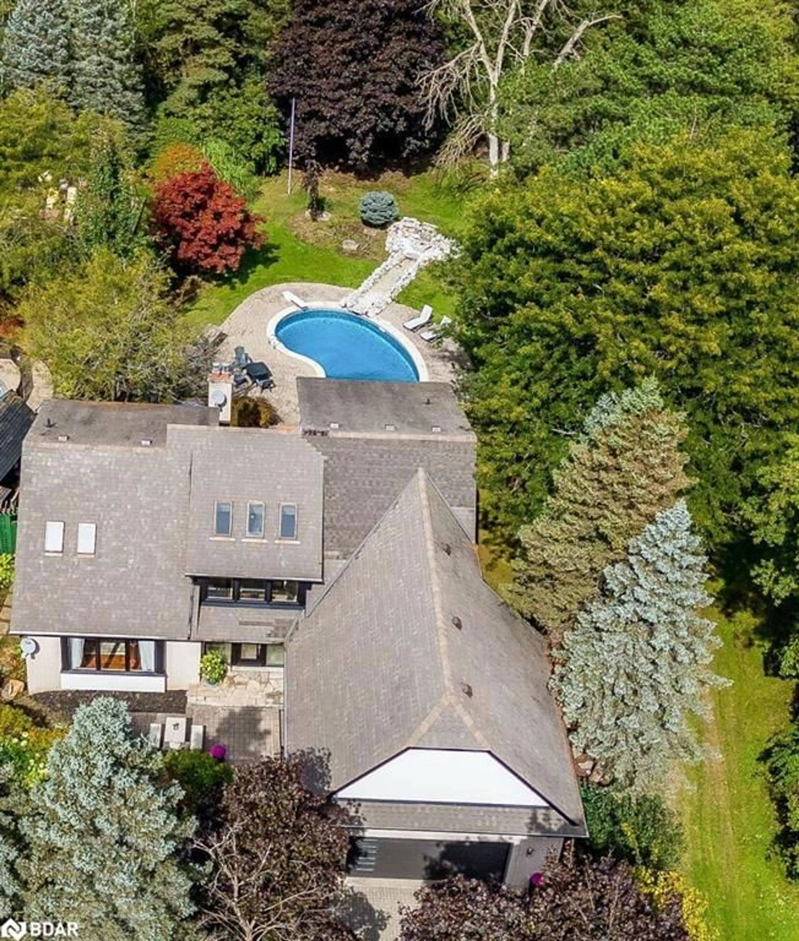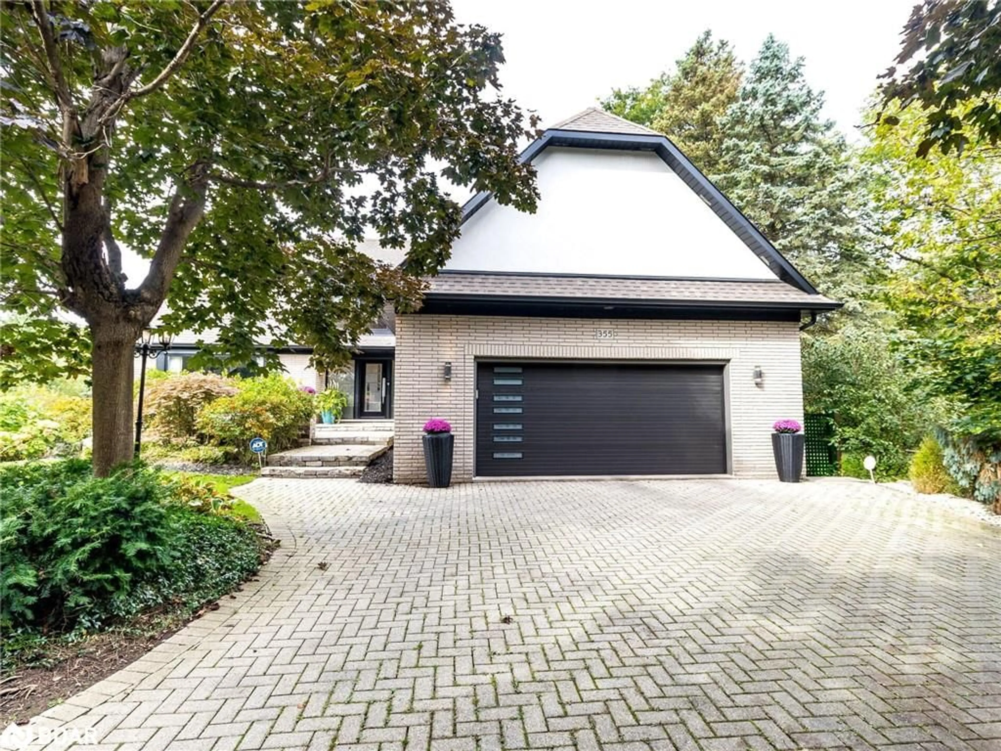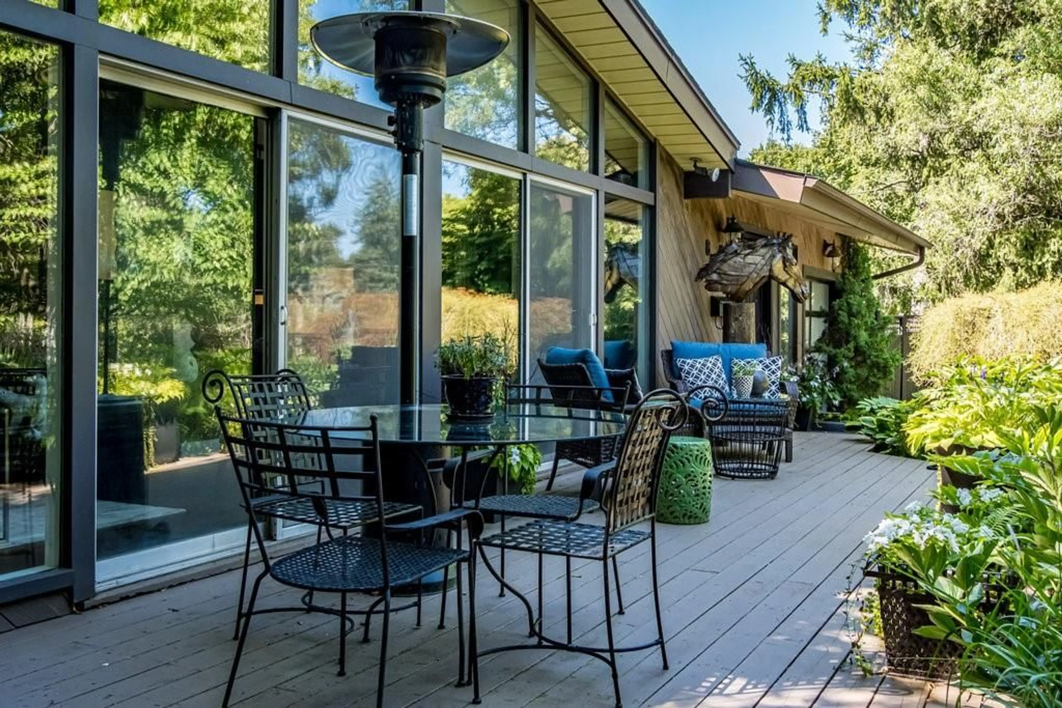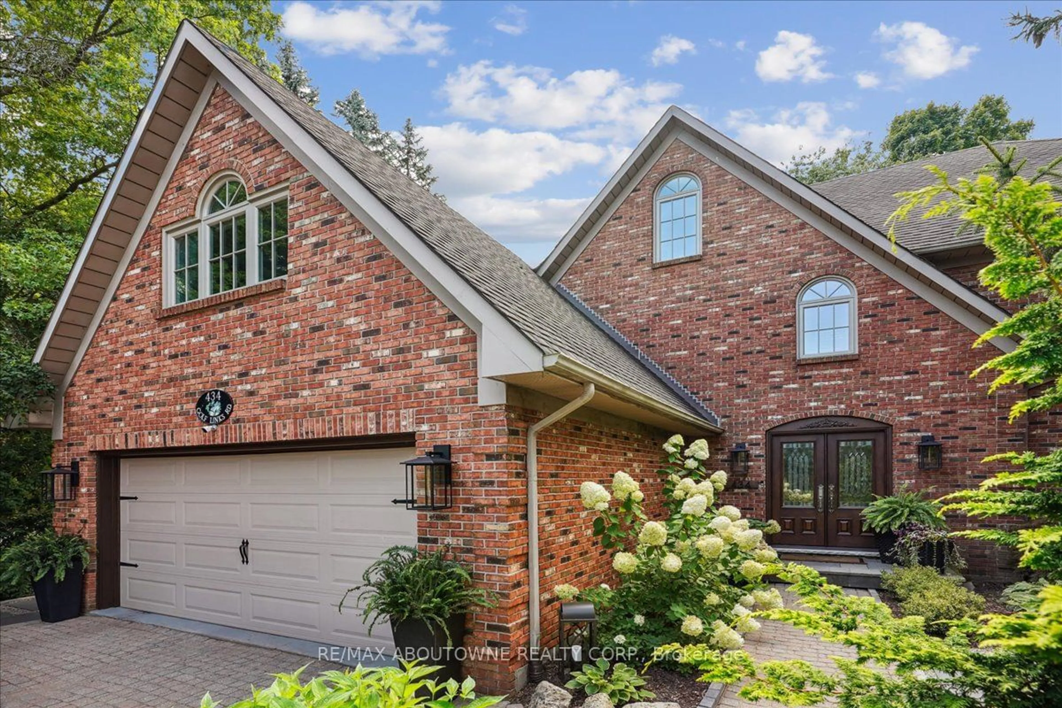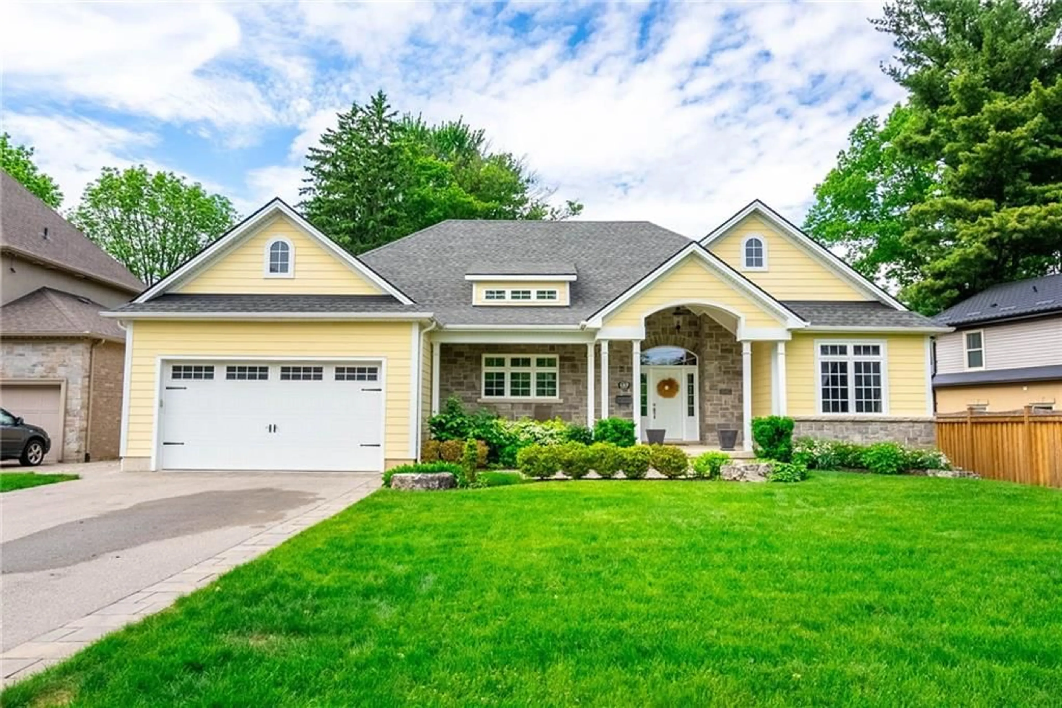355 Golf Links Rd, Ancaster, Ontario L9G 4G6
Contact us about this property
Highlights
Estimated ValueThis is the price Wahi expects this property to sell for.
The calculation is powered by our Instant Home Value Estimate, which uses current market and property price trends to estimate your home’s value with a 90% accuracy rate.Not available
Price/Sqft$394/sqft
Est. Mortgage$8,589/mo
Tax Amount (2024)$10,212/yr
Days On Market24 days
Description
Nestled directly across from the prestigious Hamilton Golf and Country Club proud host of the 2024 RBC Canadian Open, this custom-built detached home offers the perfect blend of luxury and tranquility. Features 5072 square foot livable space with 4+3 spacious bedrooms including two newly added in the basement, there's plenty of room for family and guests. Experience privacy like never before, with only one neighbor to the west, lush parkland behind, and a serene forested ravine to the east. The elegant design features a grand foyer and abundant skylights, bathing the interiors in natural light. Enjoy gatherings in the formal dining room, enhanced by coffered ceilings and French doors. The gourmet kitchen is a chef's paradise, featuring a stunning granite waterfall island and backsplash, complemented by a built-in bar. Cozy up by one of the two gas fireplaces or challenge friends to a game on the billiard table. Stay active with your own home gym and unwind in the large sauna. Step outside to your private oasis, complete with an inground pool featuring a waterfall, mature perennial landscaping, and a spacious custom gazebo perfect for entertaining. With direct access to the Radial nature trail and occasional deer sightings from your kitchen window, this home truly offers a lifestyle of elegance and nature. This property is your dream home you've always envisioned. Embrace the lifestyle you deserve in this stunning Ancaster retreat!
Property Details
Interior
Features
Basement Floor
Bedroom
5.18 x 4.04Bedroom
5.18 x 3.96Carpet
Bedroom
3.96 x 5.64Carpet
Bathroom
3-Piece
Exterior
Features
Parking
Garage spaces 2
Garage type -
Other parking spaces 6
Total parking spaces 8
Property History
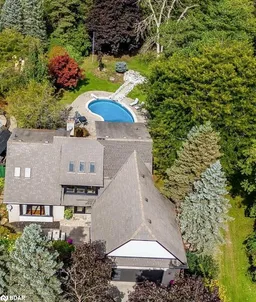 40
40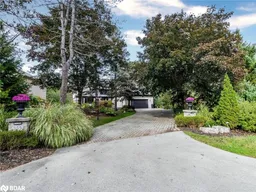 40
40Get up to 1% cashback when you buy your dream home with Wahi Cashback

A new way to buy a home that puts cash back in your pocket.
- Our in-house Realtors do more deals and bring that negotiating power into your corner
- We leverage technology to get you more insights, move faster and simplify the process
- Our digital business model means we pass the savings onto you, with up to 1% cashback on the purchase of your home
