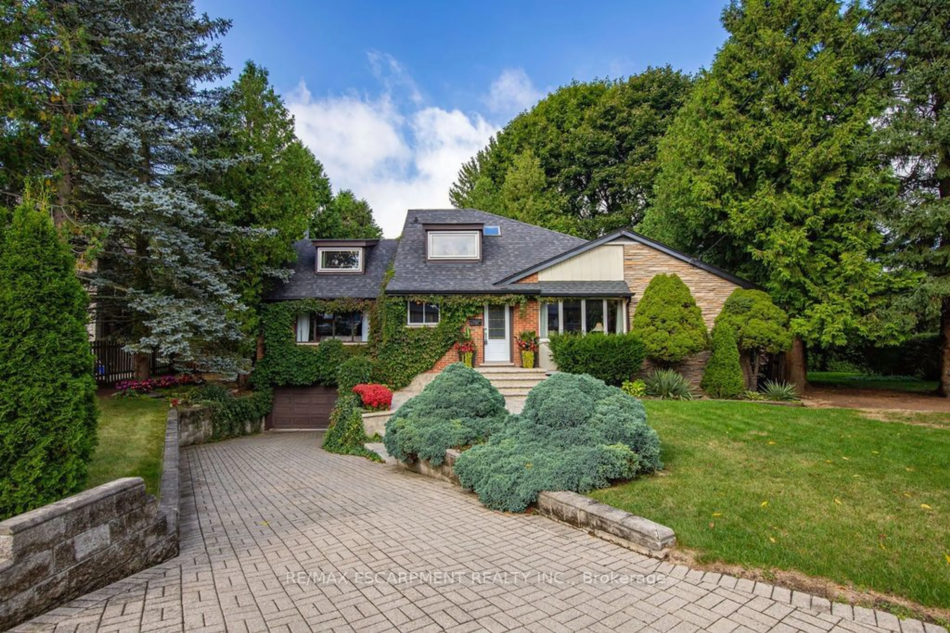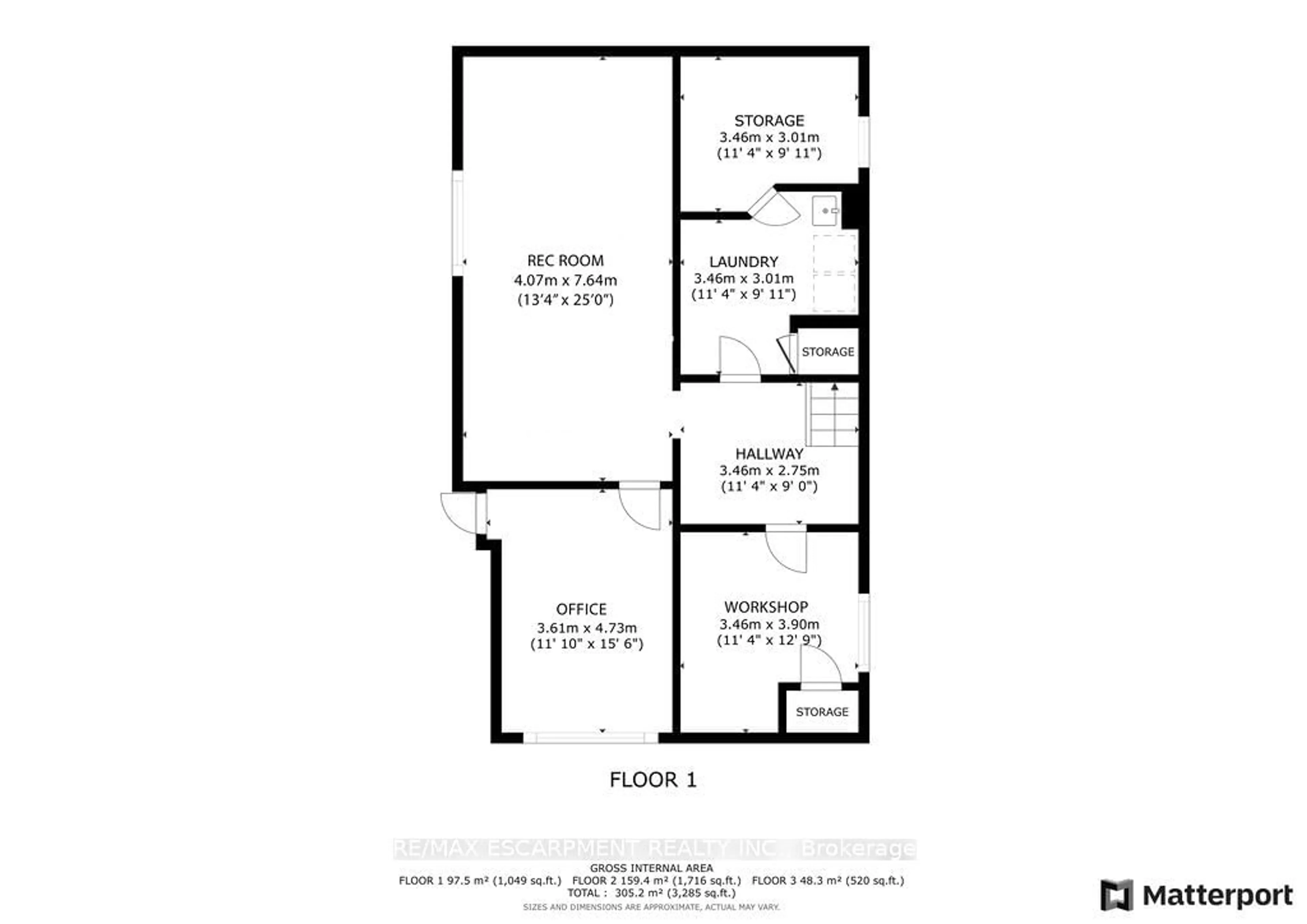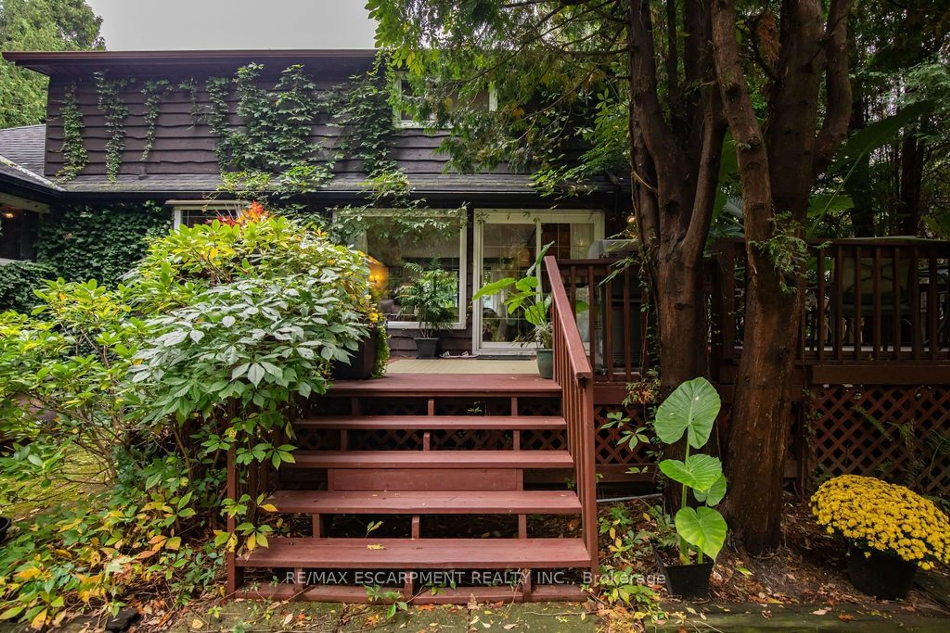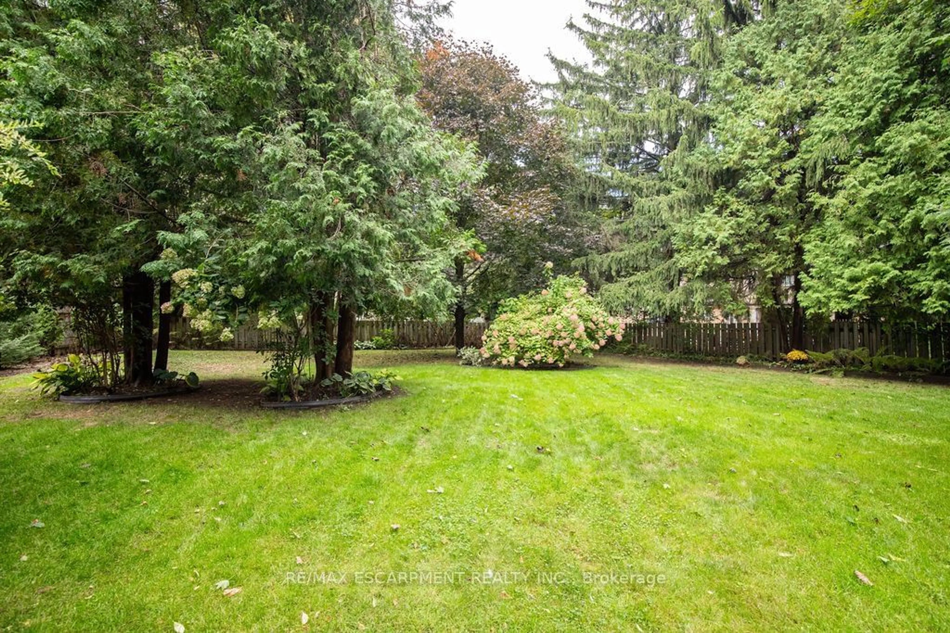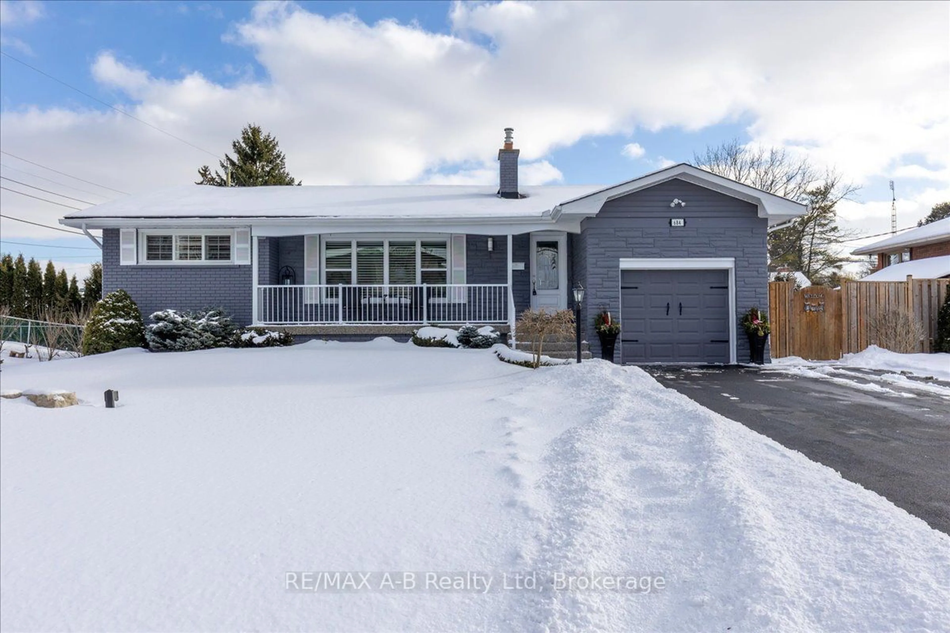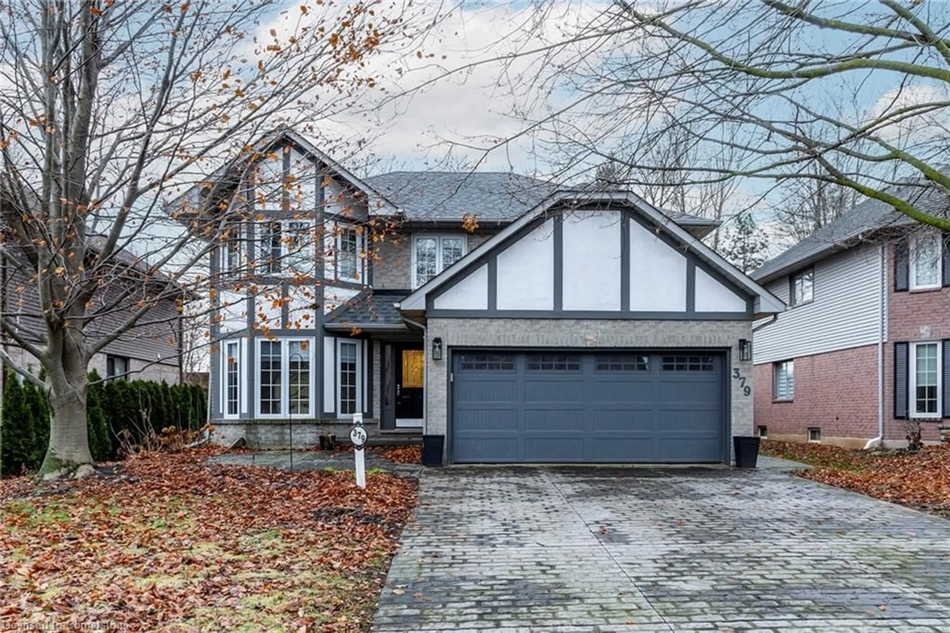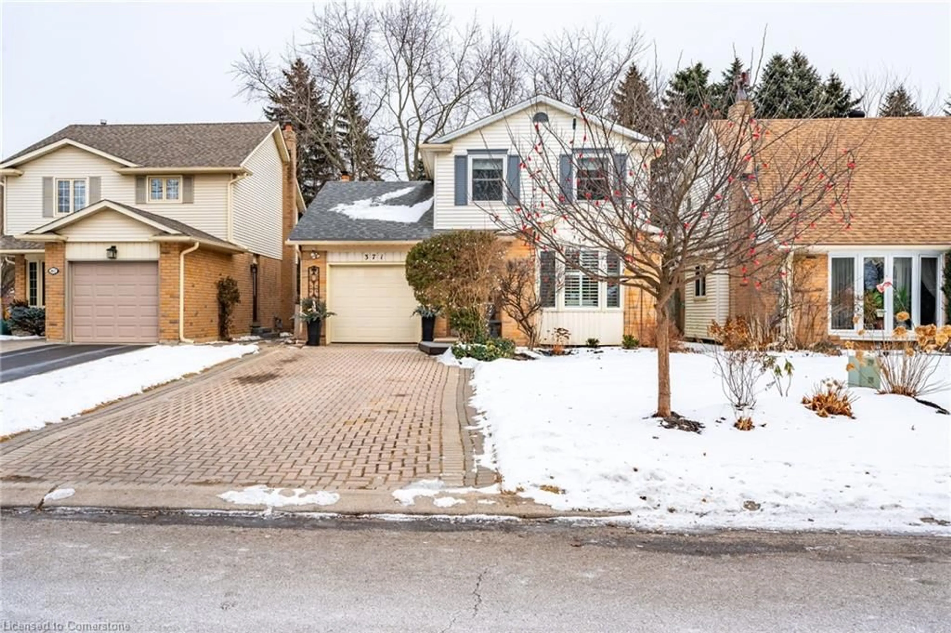Contact us about this property
Highlights
Estimated ValueThis is the price Wahi expects this property to sell for.
The calculation is powered by our Instant Home Value Estimate, which uses current market and property price trends to estimate your home’s value with a 90% accuracy rate.Not available
Price/Sqft-
Est. Mortgage$5,797/mo
Tax Amount (2024)$6,414/yr
Days On Market74 days
Description
Welcome Home! Nestled on a quiet cul-de-sac in one of Old Ancaster's most sought after neighbourhoods the home sits on a very large irregular-shaped lot, with a private backyard lined with mature trees. This home is filled with charm & character and features 4 bedrooms, 3 bathrooms, 3,285 sq. ft. of living space spread over 2.5 floors & is carpet-free. The kitchen opens to the family room with a working wood burning fireplace and views to the beautiful backyard. Hardwood floors throughout the main and upper level. The spacious primary bedroom, walk-in closet & ensuite on the upper level offers privacy from the rest of the home. The fully finished basement has LVP flooring, includes a workshop, office, large rec room and access to the walk-out garage with 2 parking space and ample storage space. Side entrance to basement offers in-law suite potential. Access to major highways is just a short drive away. The home is walking distance from a family splash pad, parks, hiking trails, & more! RSA
Property Details
Interior
Features
2nd Floor
Bathroom
2.37 x 4.314 Pc Bath
Prim Bdrm
5.34 x 5.20Hardwood Floor
Exterior
Features
Parking
Garage spaces 2
Garage type Attached
Other parking spaces 2
Total parking spaces 4
Property History
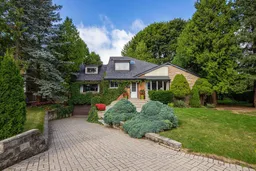 40
40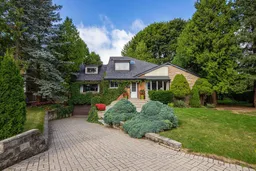
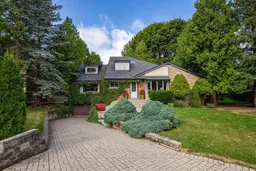
Get up to 0.5% cashback when you buy your dream home with Wahi Cashback

A new way to buy a home that puts cash back in your pocket.
- Our in-house Realtors do more deals and bring that negotiating power into your corner
- We leverage technology to get you more insights, move faster and simplify the process
- Our digital business model means we pass the savings onto you, with up to 0.5% cashback on the purchase of your home
