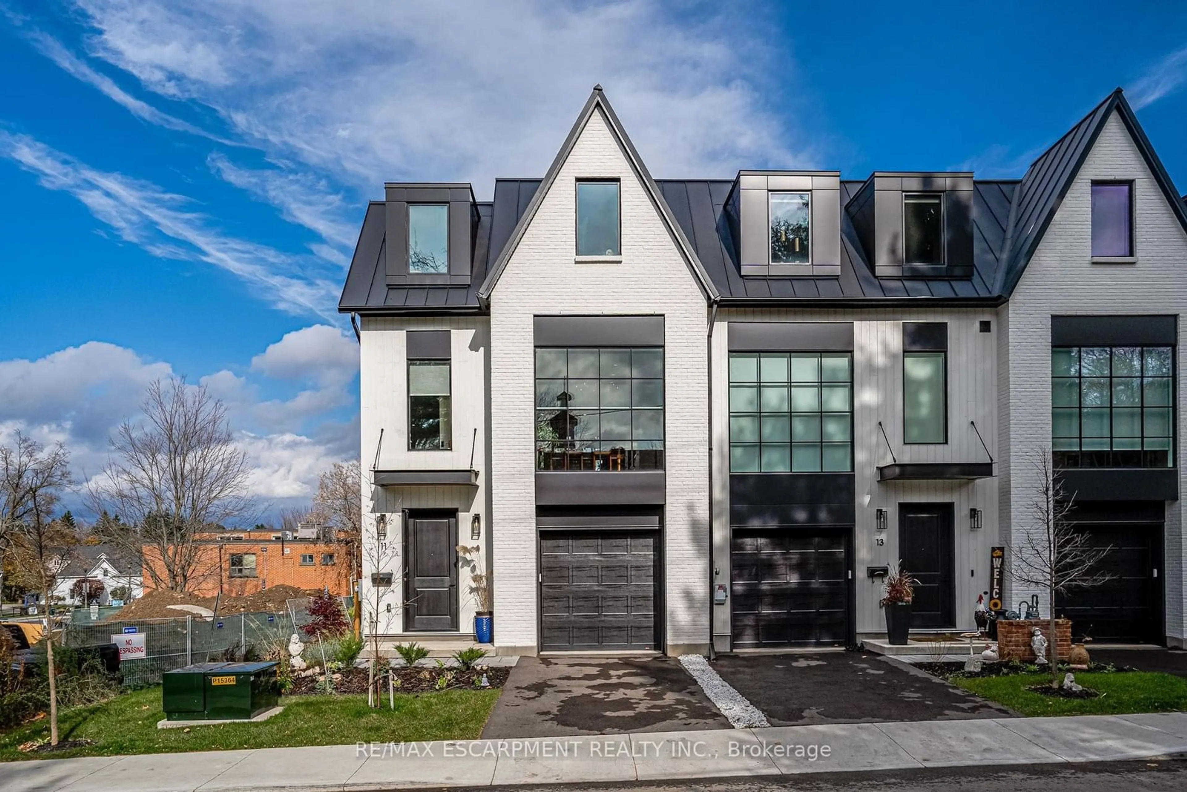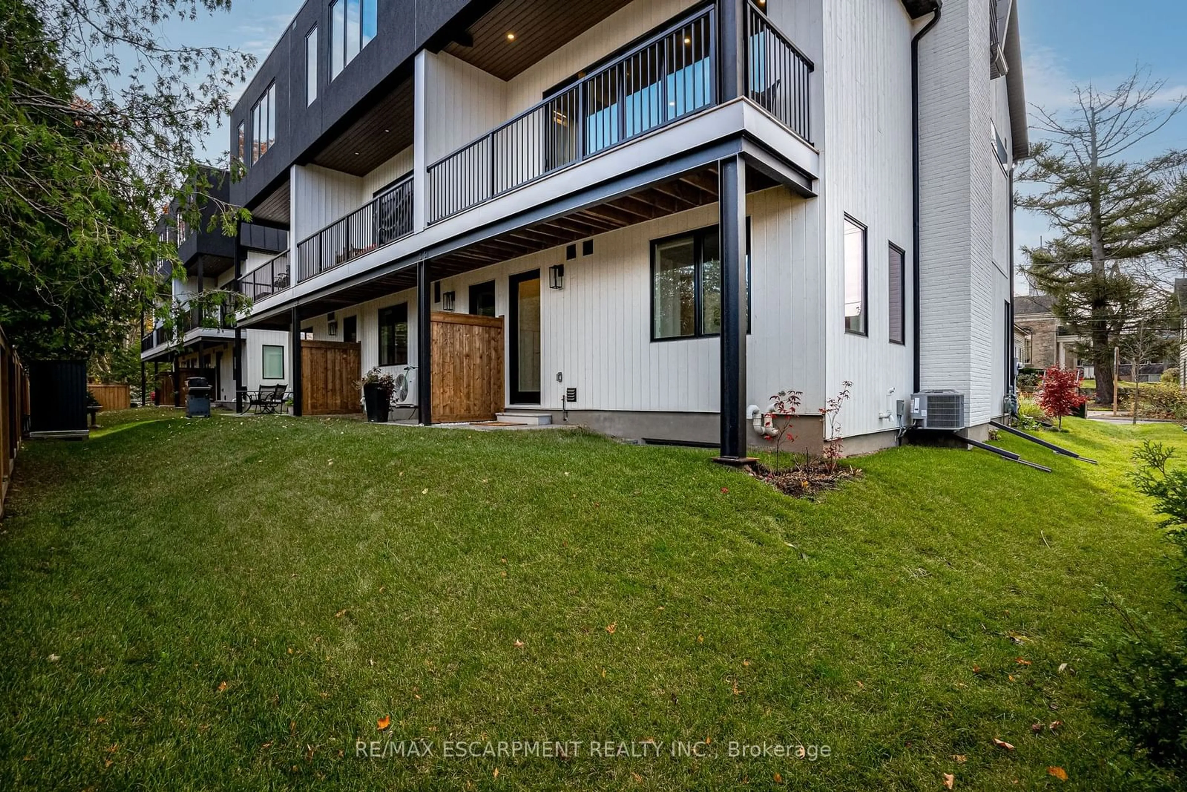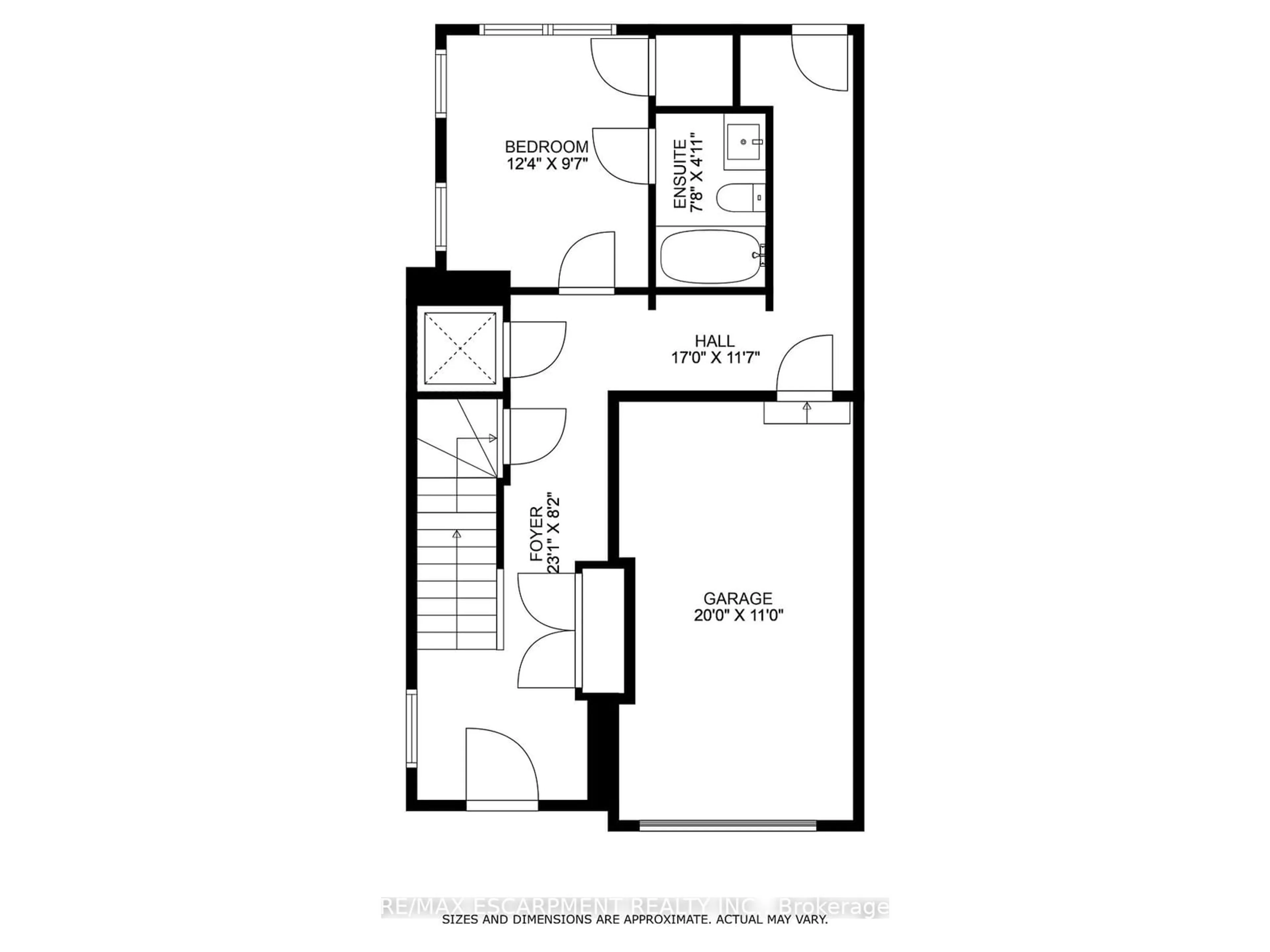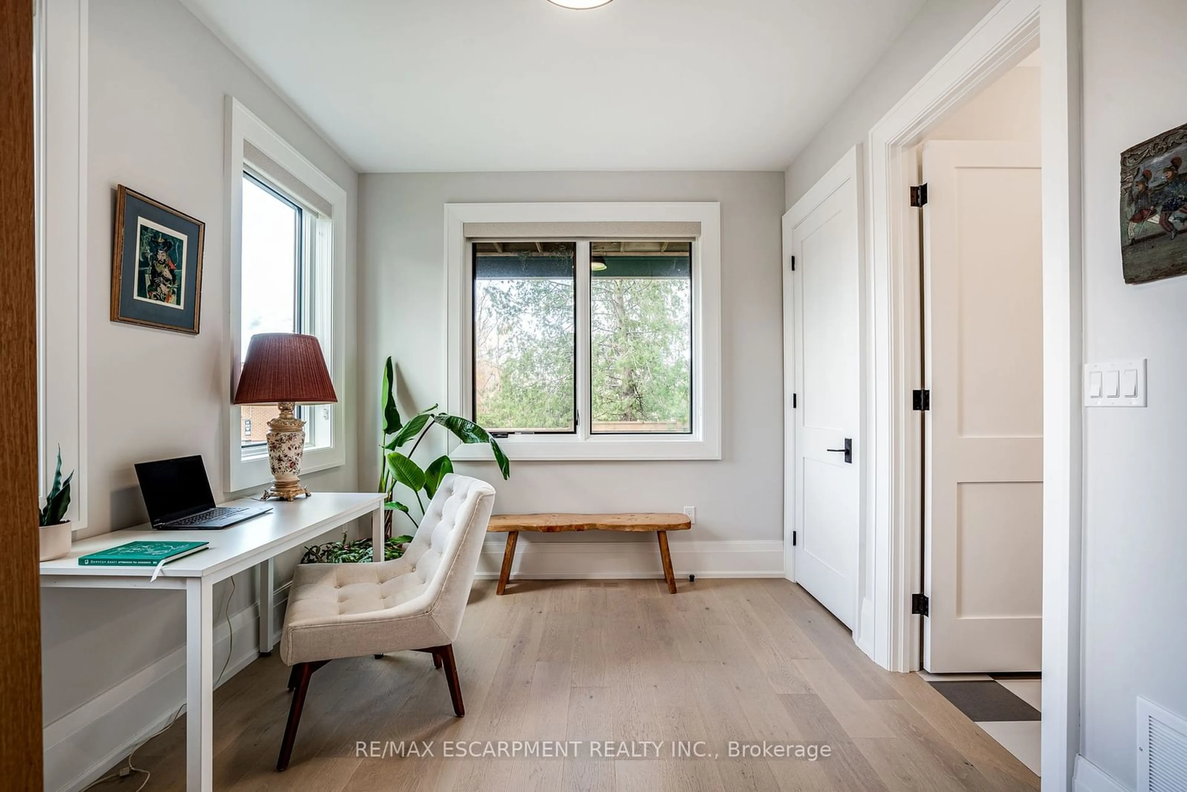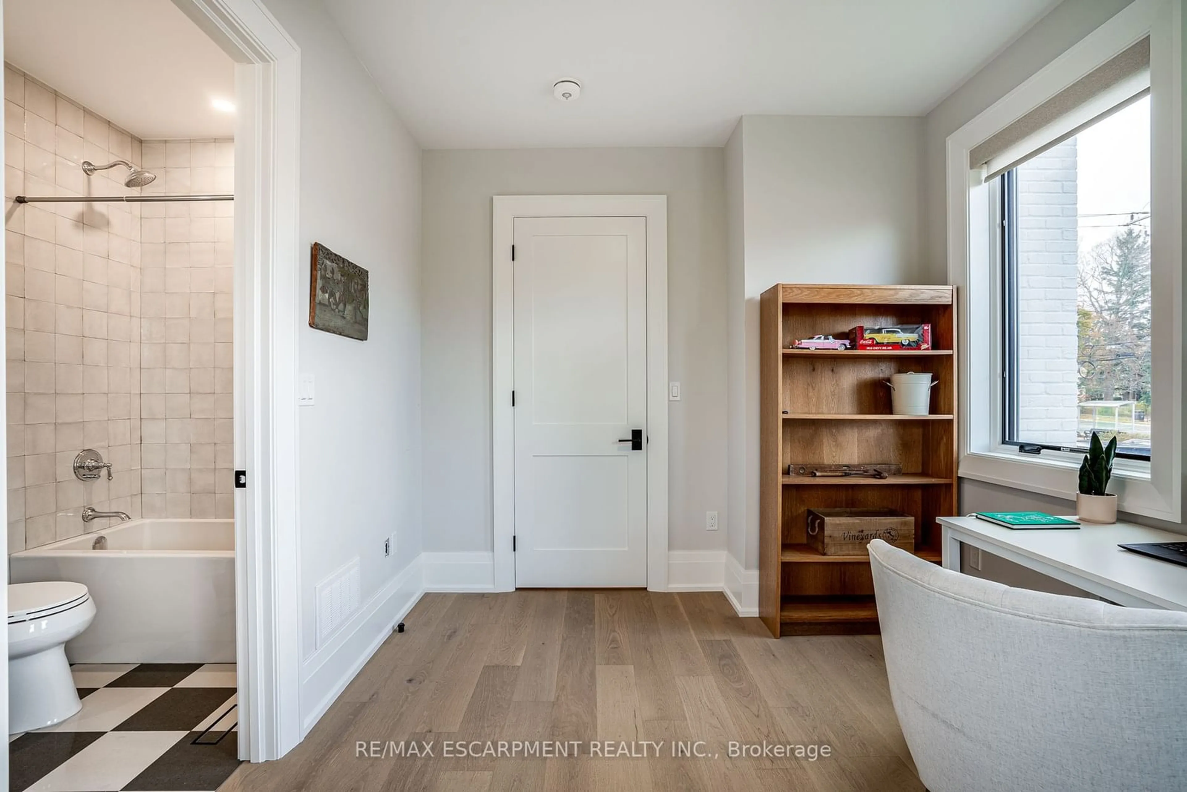11 Church St, Hamilton, Ontario L9G 2Y6
Contact us about this property
Highlights
Estimated ValueThis is the price Wahi expects this property to sell for.
The calculation is powered by our Instant Home Value Estimate, which uses current market and property price trends to estimate your home’s value with a 90% accuracy rate.Not available
Price/Sqft$853/sqft
Est. Mortgage$8,138/mo
Tax Amount (2024)$7,187/yr
Days On Market74 days
Description
Fabulous Corner Freehold! Welcome to Maywood Towns by Veloce Luxury Homes, where the timeless charm of Farmhouse Modern architecture meets the vibrant heart of Ancaster Village. Ideally located within walking distance of charming restaurants, boutique shops, the Trails Cafe, the Ancaster Library, the Memorial Arts Centre, Maywood Towns offer the best of downtown Ancaster living. This exceptional 2200+ sqft home features exquisite craftsmanship and thoughtfully designed interiors, boasting three spacious bedrooms, all with ensuite baths, a private elevator, and an array of premium finishes that align with your refined sense of style. The main floor features convenient inside access to the garage and includes a versatile bedroom with ensuite bath that can easily function as a guest suite, home office, or exercise room. From here, take the elevator or walk up to the second floor, where an open-concept layout flows effortlessly into a chef-inspired kitchen. Equipped with high-end built-in appliances, a sleek working island with marble countertops, and elegant brass fixtures, this space is a culinary dream. The dining room is highlighted by floor-to-ceiling windows, while the living room offers an abundance of natural light, a gas fireplace with built-in bookshelves, and easy access to the balcony. On the third floor, you'll find two spacious bedrooms, each with spa-like ensuite baths and generous walk-in closets. The layout also includes a third floor laundry room for added convenience.
Property Details
Interior
Features
Main Floor
Br
3.76 x 2.92Bathroom
2.34 x 1.504 Pc Ensuite
Exterior
Features
Parking
Garage spaces 1
Garage type Attached
Other parking spaces 1
Total parking spaces 2
Property History
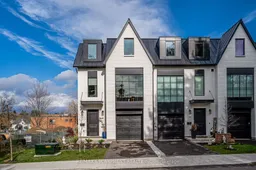 40
40Get up to 0.5% cashback when you buy your dream home with Wahi Cashback

A new way to buy a home that puts cash back in your pocket.
- Our in-house Realtors do more deals and bring that negotiating power into your corner
- We leverage technology to get you more insights, move faster and simplify the process
- Our digital business model means we pass the savings onto you, with up to 0.5% cashback on the purchase of your home
