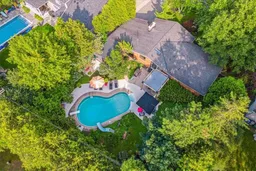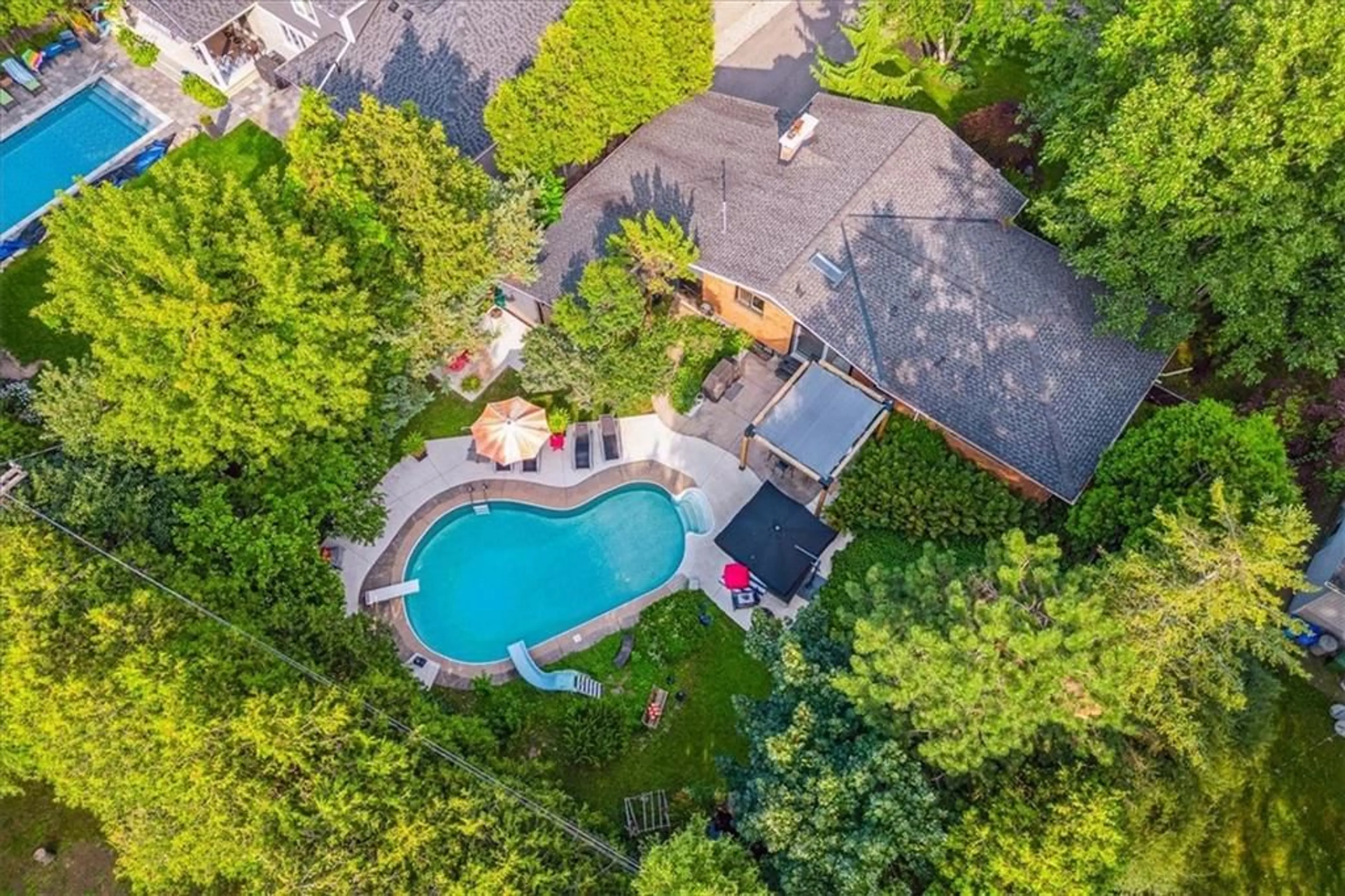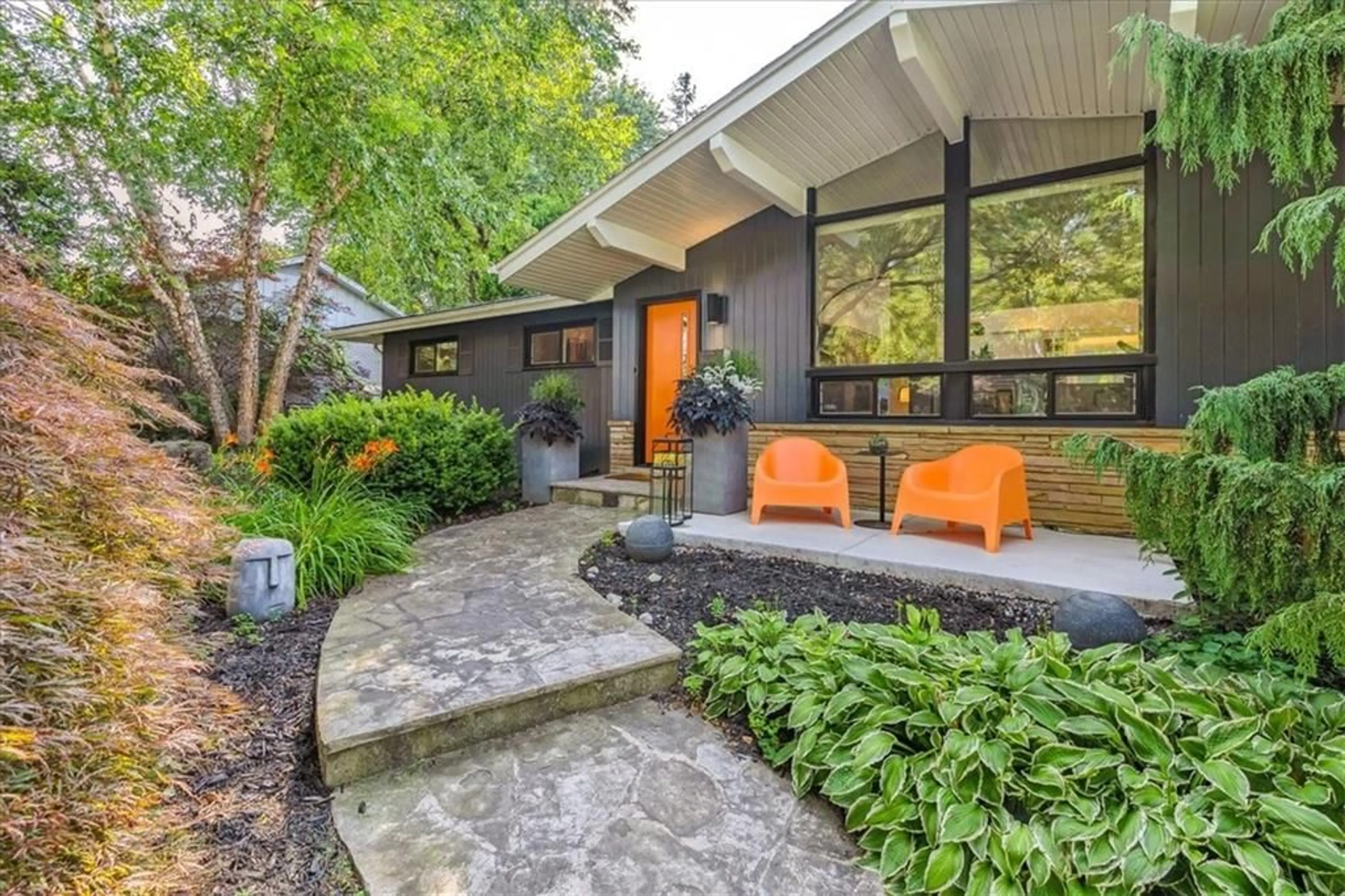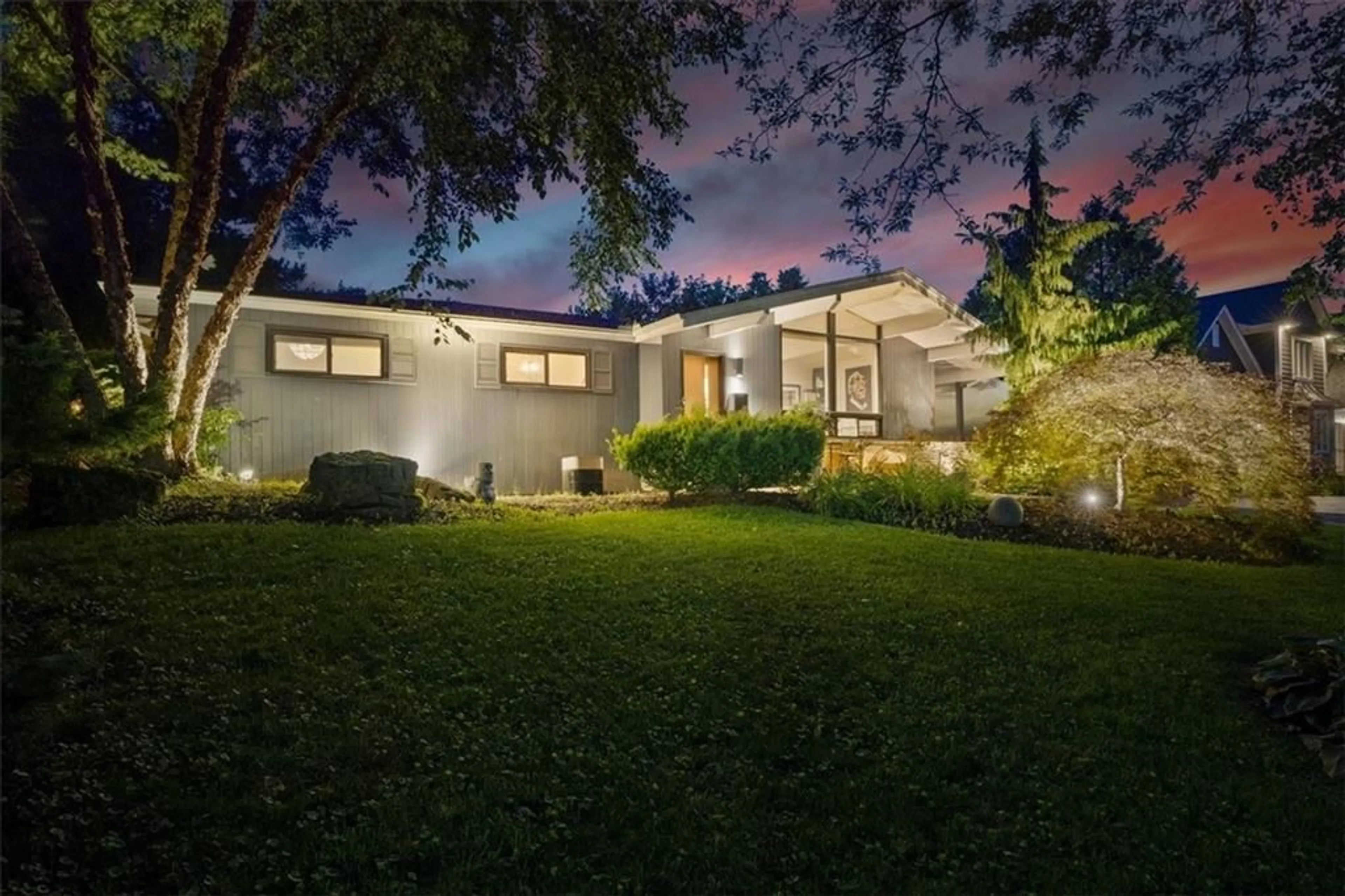108 ONEIDA Blvd, Hamilton, Ontario L9G 3C8
Contact us about this property
Highlights
Estimated ValueThis is the price Wahi expects this property to sell for.
The calculation is powered by our Instant Home Value Estimate, which uses current market and property price trends to estimate your home’s value with a 90% accuracy rate.$1,001,000*
Price/Sqft$1,064/sqft
Days On Market68 days
Est. Mortgage$5,536/mth
Tax Amount (2023)$5,518/yr
Description
Welcome to this stunning mid-century modern home nestled in the sought-after neighbourhood of Ancaster. This charming property offers a perfect blend of classic design and modern amenities, with three spacious bedrooms and two full bathrooms. As you step inside, you'll be greeted by a warm and inviting living space, perfect for entertaining or simply relaxing with family and friends. The semi open-concept layout flows seamlessly into the kitchen, where you'll find ample counter and storage space. But the true gem of this property is the backyard oasis, complete with an inground pool and a tranquil pond filled with fish. Whether you're hosting a summer barbecue or simply soaking up the sun, this outdoor space is sure to impress. Located in one of Ancaster's most coveted neighbourhoods, this home is just minutes from top-rated schools, parks, and amenities. Over $100k in landscaping in past 2.5 years, Pool Heater (2021), Exterior Front & Side Door (2022), Bathroom Vanity (2021), Pond Pump/Filter (2021). Note you can easily convert dining room back into 3rd bedroom on main level.
Property Details
Interior
Features
M Floor
Breakfast
10 x 13Kitchen
10 x 12Dining Room
9 x 9Primary Bedroom
14 x 9Exterior
Features
Parking
Garage spaces 1
Garage type Carport, Asphalt
Other parking spaces 4
Total parking spaces 5
Property History
 47
47Get up to 1% cashback when you buy your dream home with Wahi Cashback

A new way to buy a home that puts cash back in your pocket.
- Our in-house Realtors do more deals and bring that negotiating power into your corner
- We leverage technology to get you more insights, move faster and simplify the process
- Our digital business model means we pass the savings onto you, with up to 1% cashback on the purchase of your home


