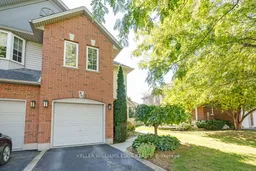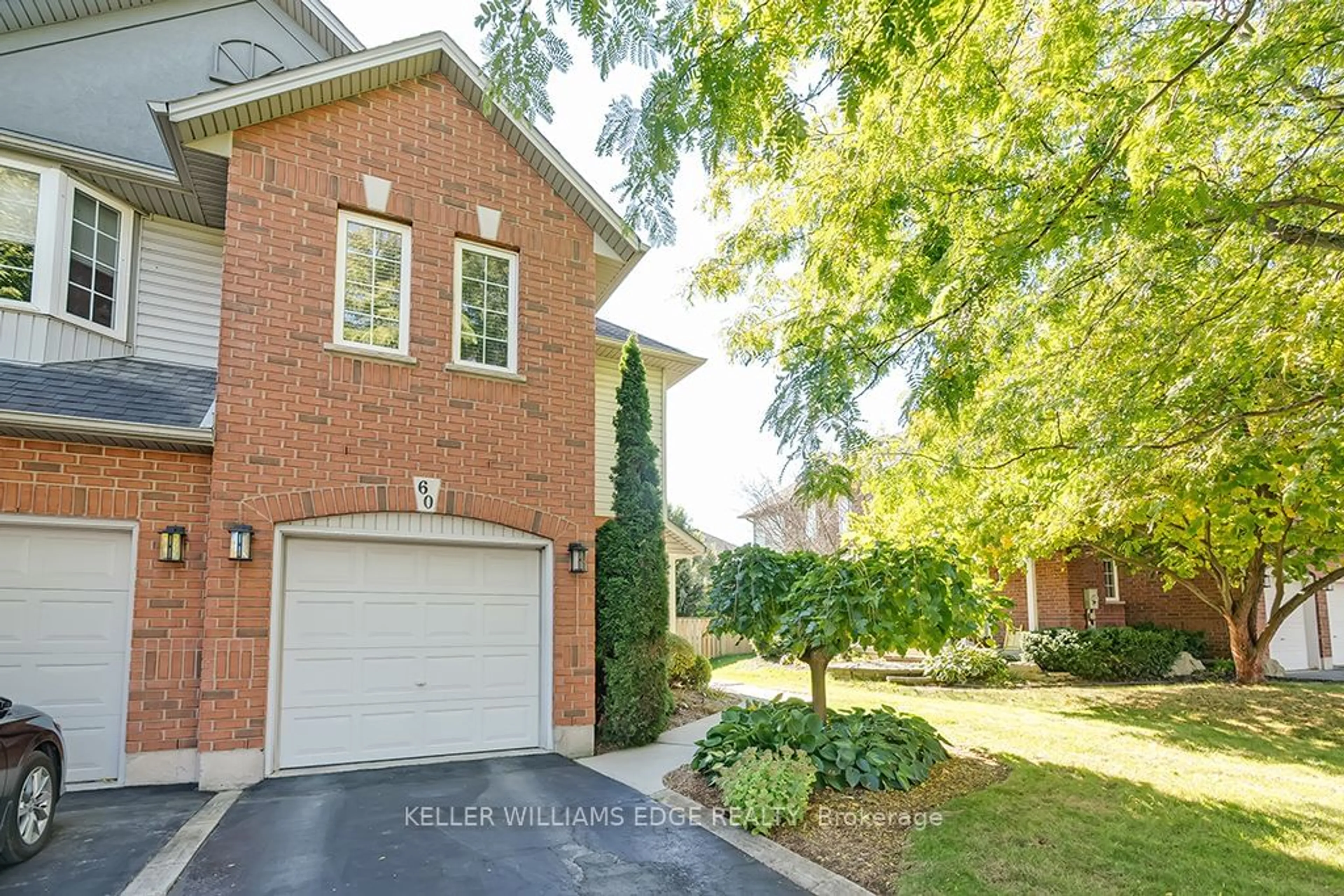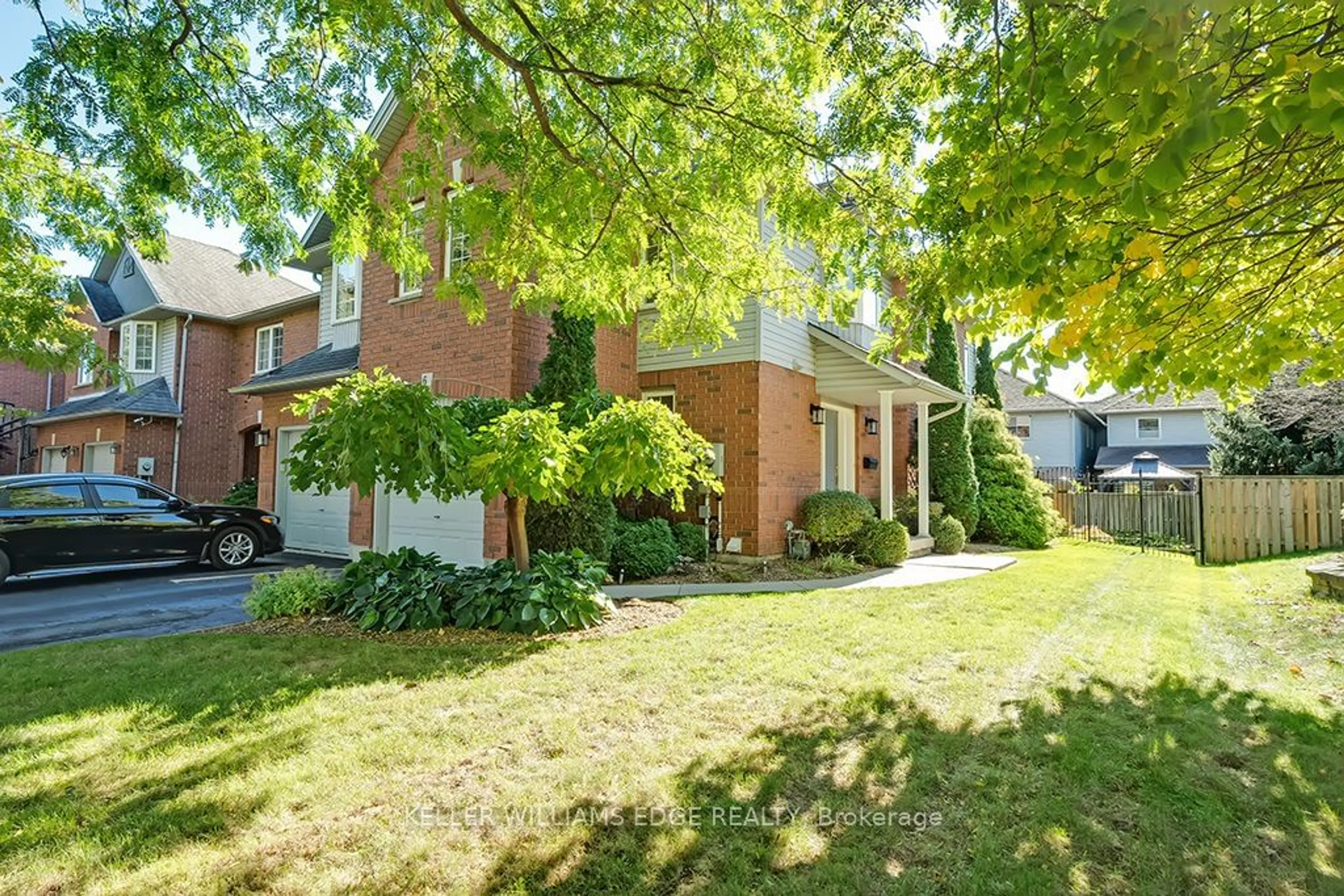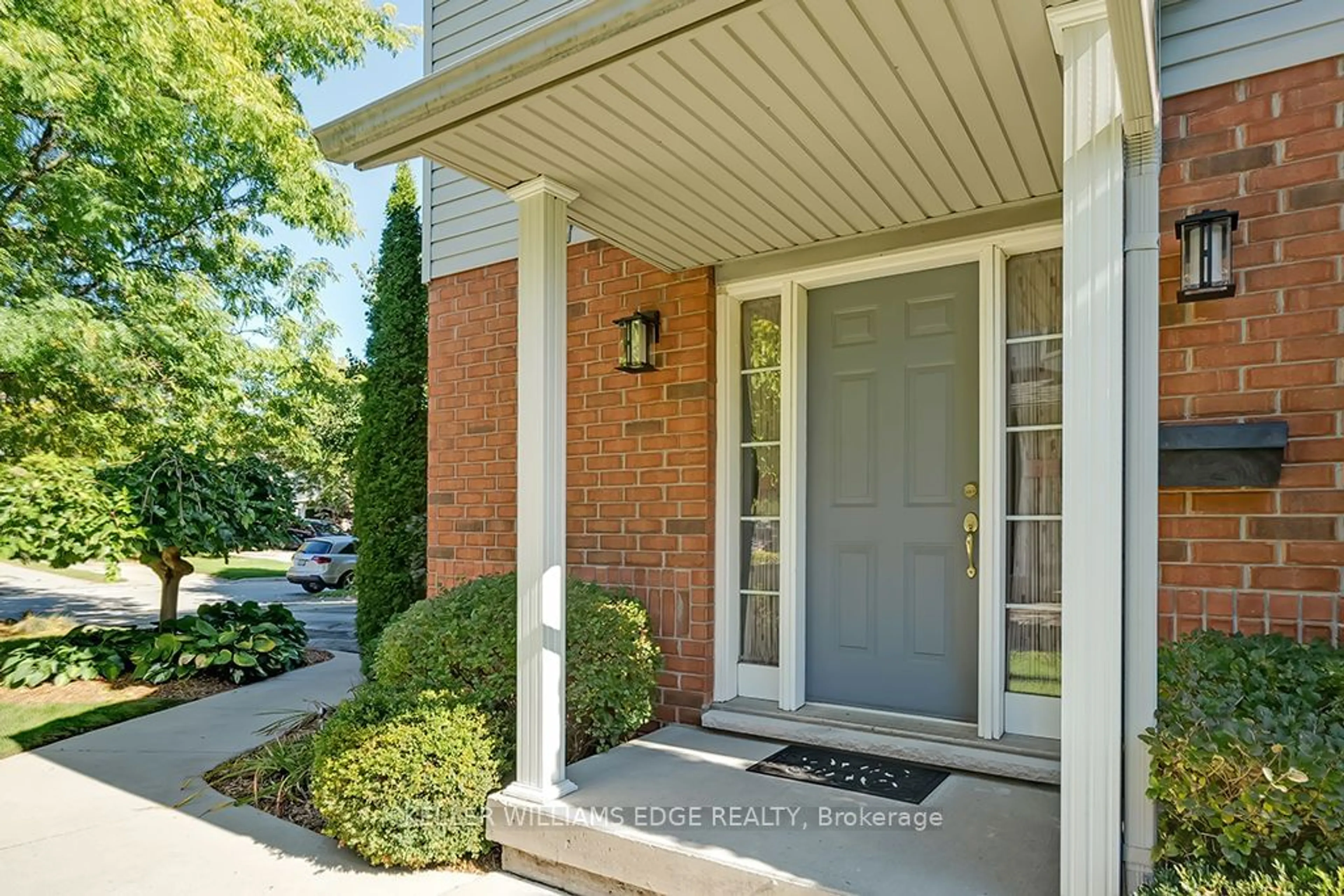60 Valridge Dr, Hamilton, Ontario L9G 4Y7
Contact us about this property
Highlights
Estimated ValueThis is the price Wahi expects this property to sell for.
The calculation is powered by our Instant Home Value Estimate, which uses current market and property price trends to estimate your home’s value with a 90% accuracy rate.Not available
Price/Sqft$495/sqft
Est. Mortgage$3,650/mo
Tax Amount (2024)$1,750/yr
Days On Market29 days
Description
ANCASTER FREEHOLD SEMI - This meticulously maintained 3-bedroom, 2-full and 2-half bath home, is situated in a quiet family-friendly neighbourhood with mature tree-lined streets. The bright and spacious home features a welcoming entry, main floor living room featuring elegant hardwood flooring, kitchen is complete with stainless steel appliances, gas range, dining area off the kitchen with sliding glass doors leading to your private fully fenced backyard with stone patio, contemporary water feature and retractable awning, perfect for relaxing with friends and family. A 2-pc powder room and inside entry from the single car garage complete the main level. Upstairs you will find an oversized primary bedroom with large walk-in closet and 4-pc ensuite. Two additional generously sized bedrooms and full 4-pc bathroom complete this level. The fully finished lower level has plenty of space, featuring a recreation room perfect for evenings with family, 2-pc powder room, laundry, large walk-in storage closet, and utility room. Walking distance to schools, parks, community centre, trails, shopping and restaurants and easy highway access. Move-in ready in the heart of Ancaster!
Property Details
Interior
Features
Ground Floor
Foyer
3.05 x 2.06Living
6.40 x 2.92Dining
2.34 x 2.34Kitchen
4.27 x 2.34Exterior
Features
Parking
Garage spaces 1
Garage type Attached
Other parking spaces 1
Total parking spaces 2
Property History
 37
37Get up to 0.5% cashback when you buy your dream home with Wahi Cashback

A new way to buy a home that puts cash back in your pocket.
- Our in-house Realtors do more deals and bring that negotiating power into your corner
- We leverage technology to get you more insights, move faster and simplify the process
- Our digital business model means we pass the savings onto you, with up to 0.5% cashback on the purchase of your home


