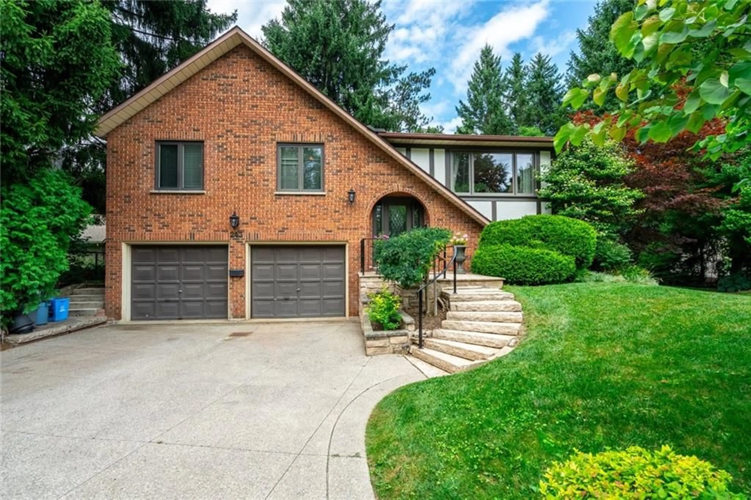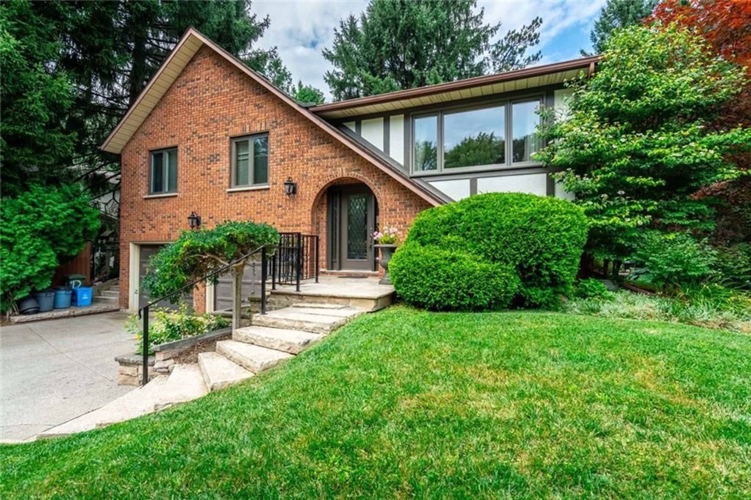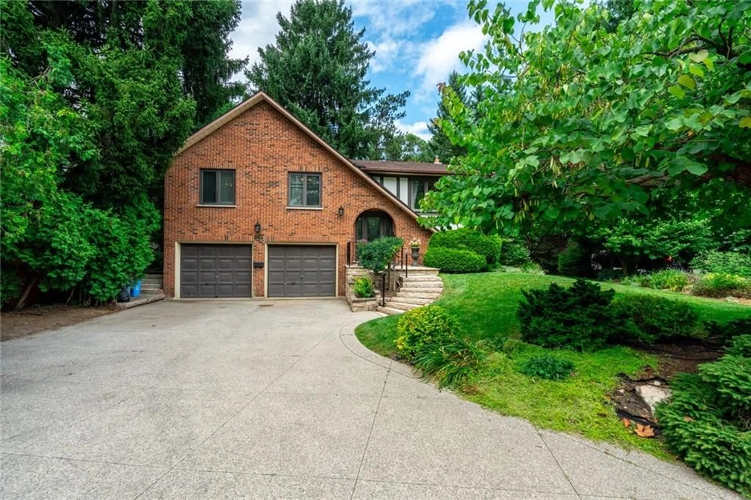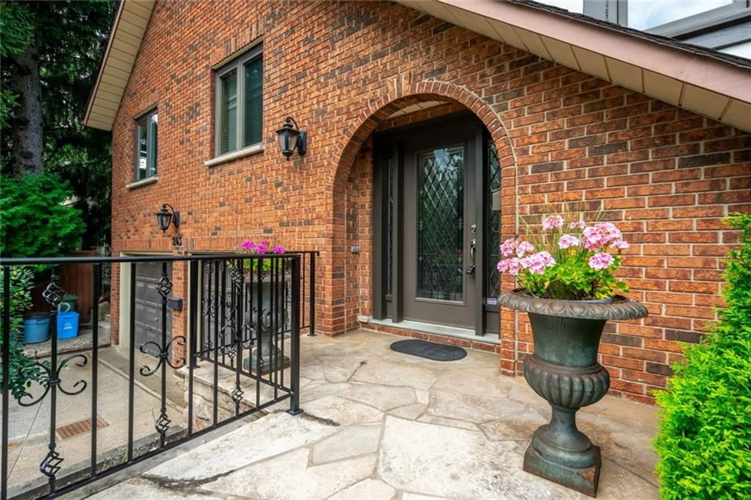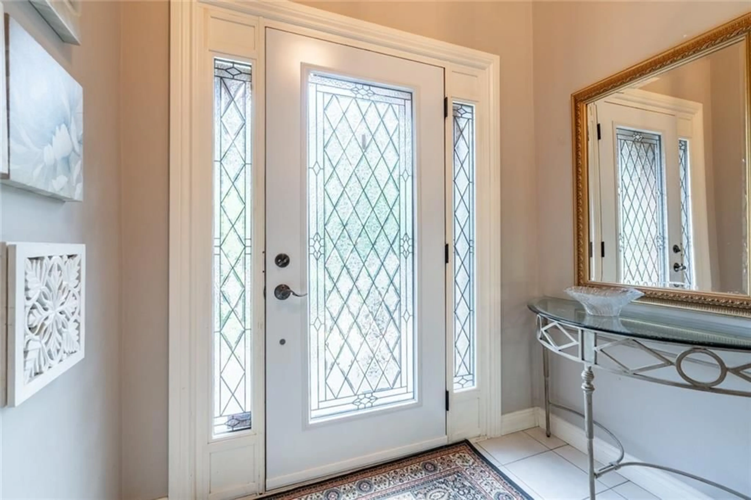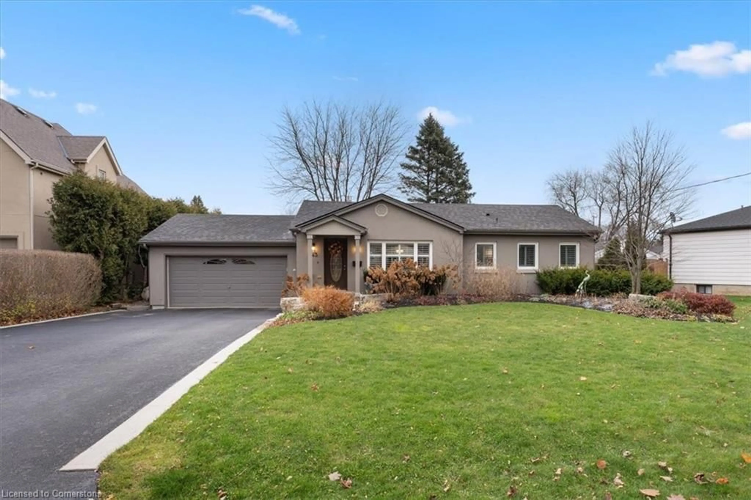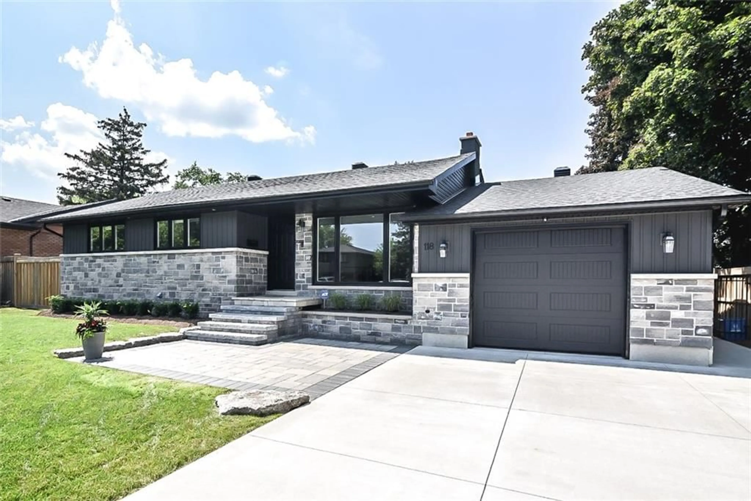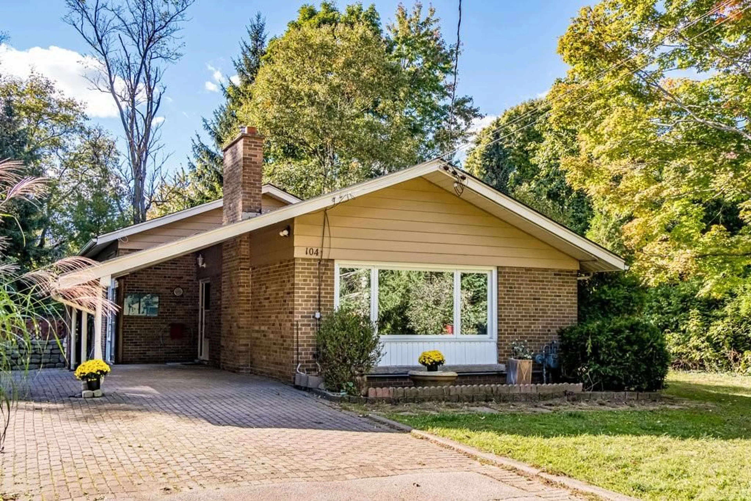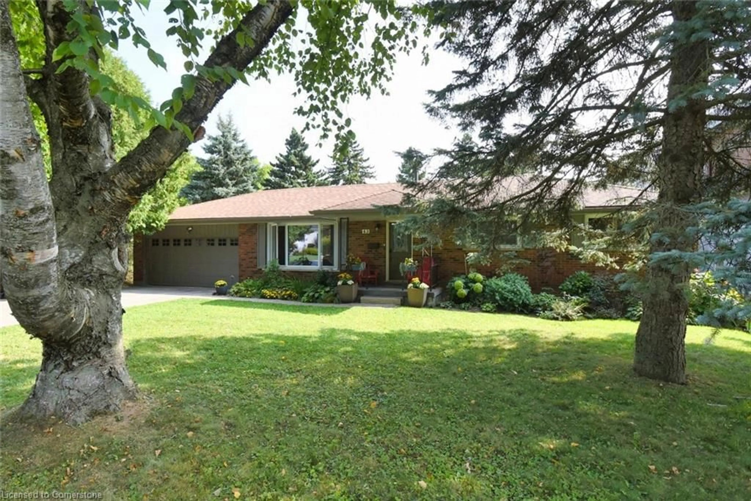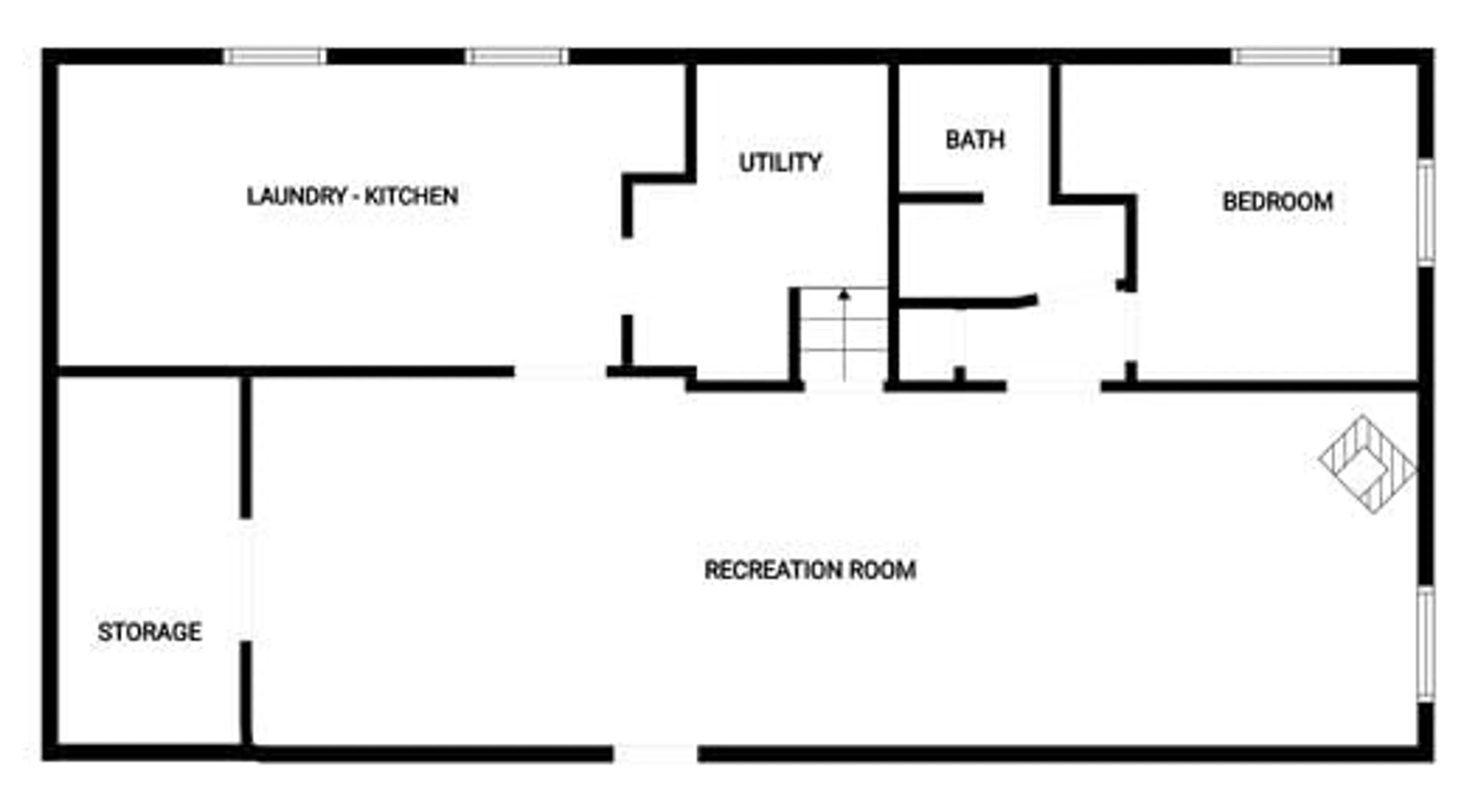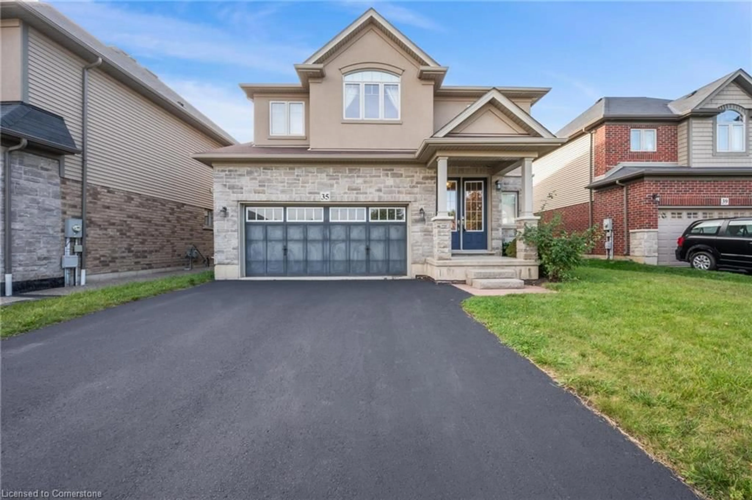243 WILSON St, Ancaster, Ontario L9G 3N4
Contact us about this property
Highlights
Estimated ValueThis is the price Wahi expects this property to sell for.
The calculation is powered by our Instant Home Value Estimate, which uses current market and property price trends to estimate your home’s value with a 90% accuracy rate.Not available
Price/Sqft$724/sqft
Est. Mortgage$4,273/mo
Tax Amount (2024)$5,750/yr
Days On Market162 days
Description
Peaceful and serene Tudor style raised ranch surrounded by mature trees that will be sure to impress you. Oversized lot with privacy from the road allows you to enjoy your yard without compromise. Large 4 car driveway with turn around makes it easy to get in and out. Beautiful landscaping and flagstone stairs welcome you home every day! Inside, the functional layout is everything you need and more. The large, updated kitchen features custom cabinets, black quartz countertops, built-in oven, built-in gas cooktop and under cabinet lighting. Matching island overlooks the dining area. Access the backyard from the dining area and enjoy a cup of coffee with the morning birds on your private terrace. The bright and sunny family room is a perfect place to unwind chat with friends. Down the hall are 3 good size bedrooms and a 5-piece bathroom. The lower level recroom is the perfect place for teens or a family movie night while enjoying the gas fireplace. Access the large 2 car garage from the lower level. Additionally, head to the backyard from the lower level walk-up. A 2-piece bathroom and finished storage room finishes off the lower level. This home has been loved and cared for by the original owners since being built. Nothing to do but move in! New (2024) garage doors and openers installed. Don’t Be TOO LATE*! *REG TM. RSA
Property Details
Interior
Features
M Floor
Living Room
13 x 15Primary Bedroom
11 x 12Bedroom
11 x 9Bedroom
9 x 9Exterior
Features
Parking
Garage spaces 2
Garage type Built-In
Other parking spaces 4
Total parking spaces 6
Property History
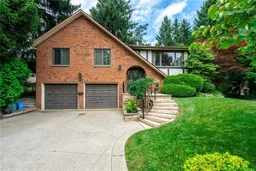 36
36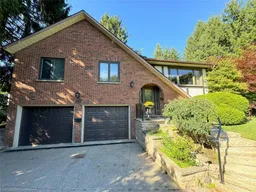
Get up to 0.5% cashback when you buy your dream home with Wahi Cashback

A new way to buy a home that puts cash back in your pocket.
- Our in-house Realtors do more deals and bring that negotiating power into your corner
- We leverage technology to get you more insights, move faster and simplify the process
- Our digital business model means we pass the savings onto you, with up to 0.5% cashback on the purchase of your home
