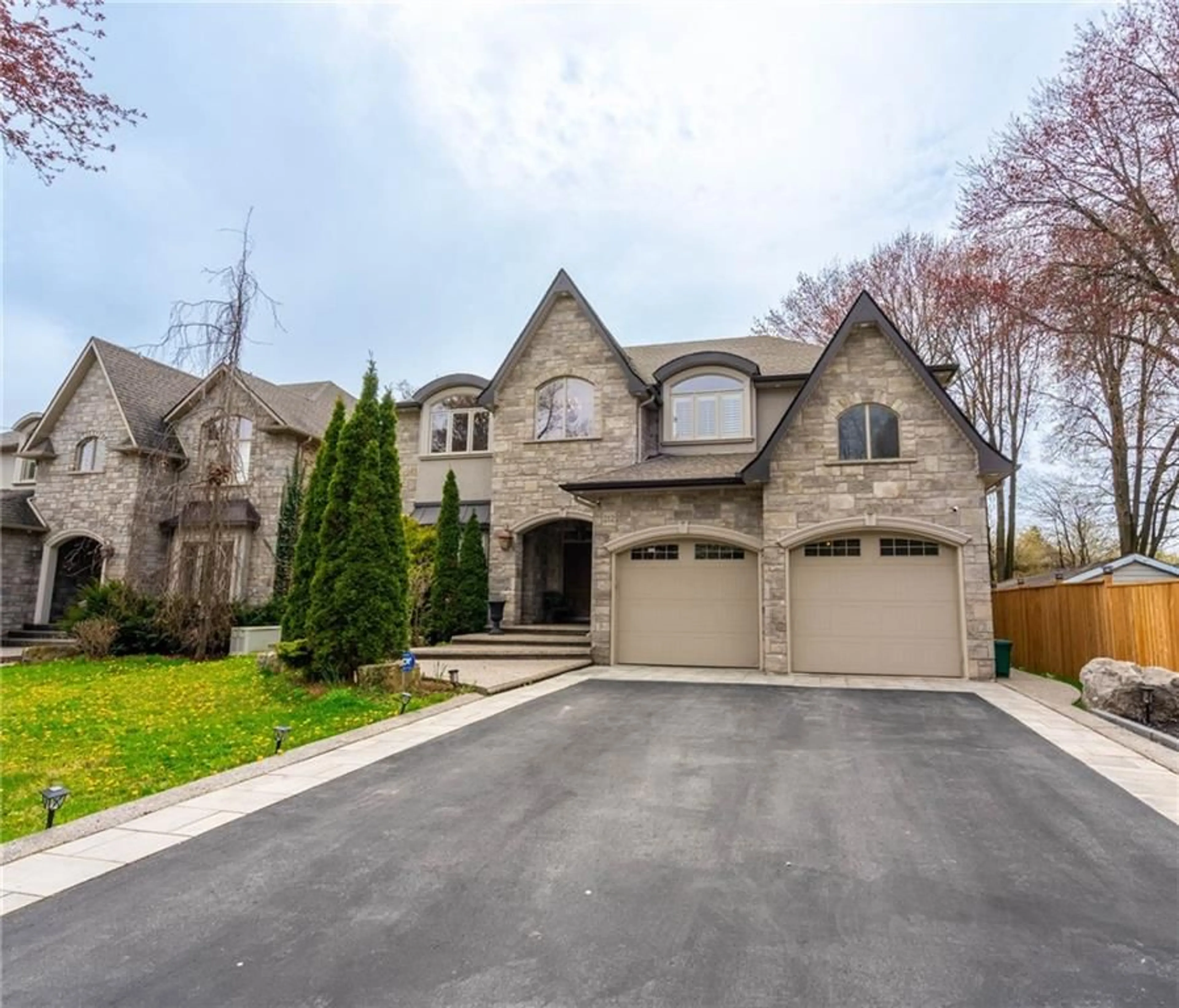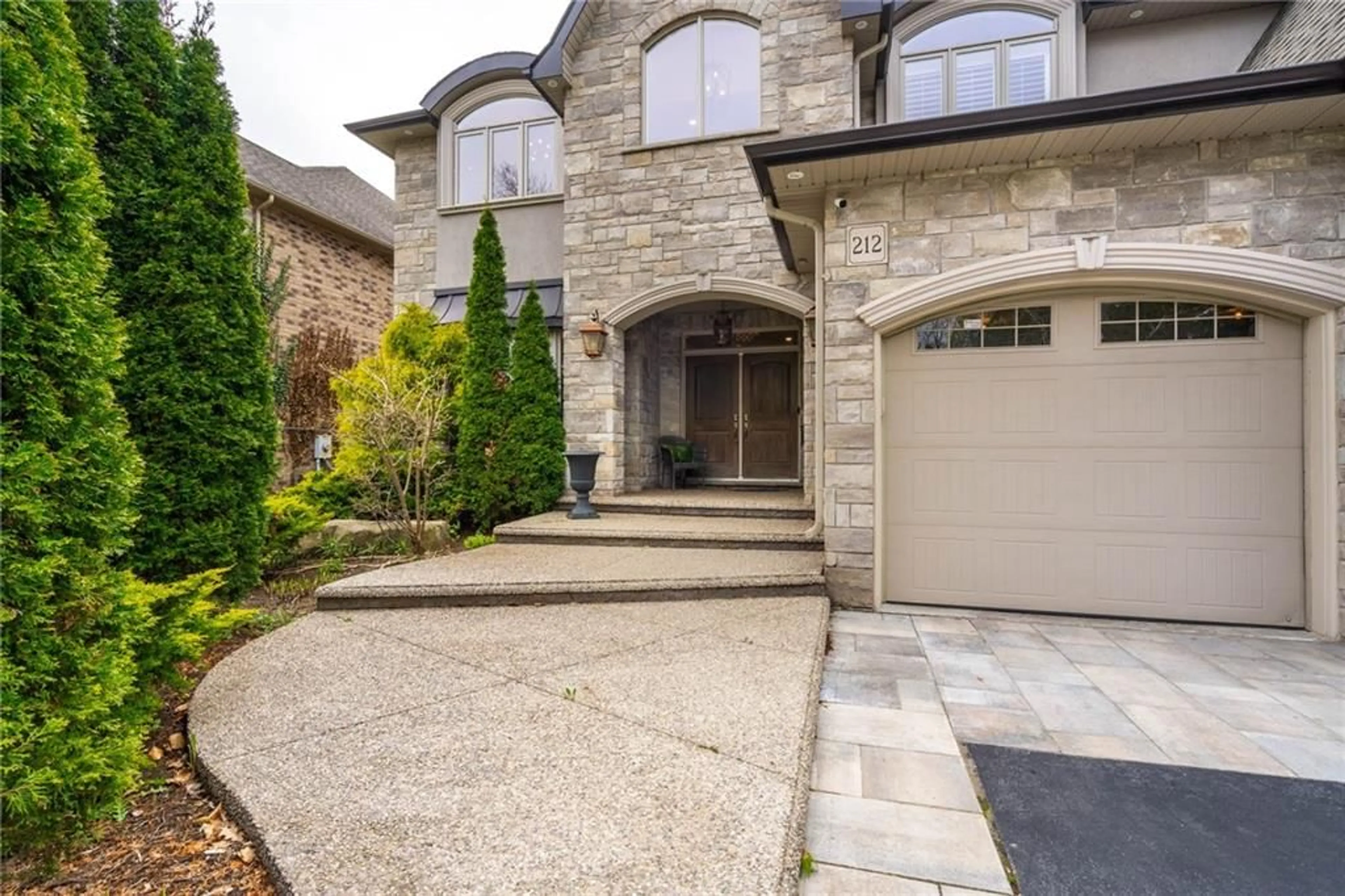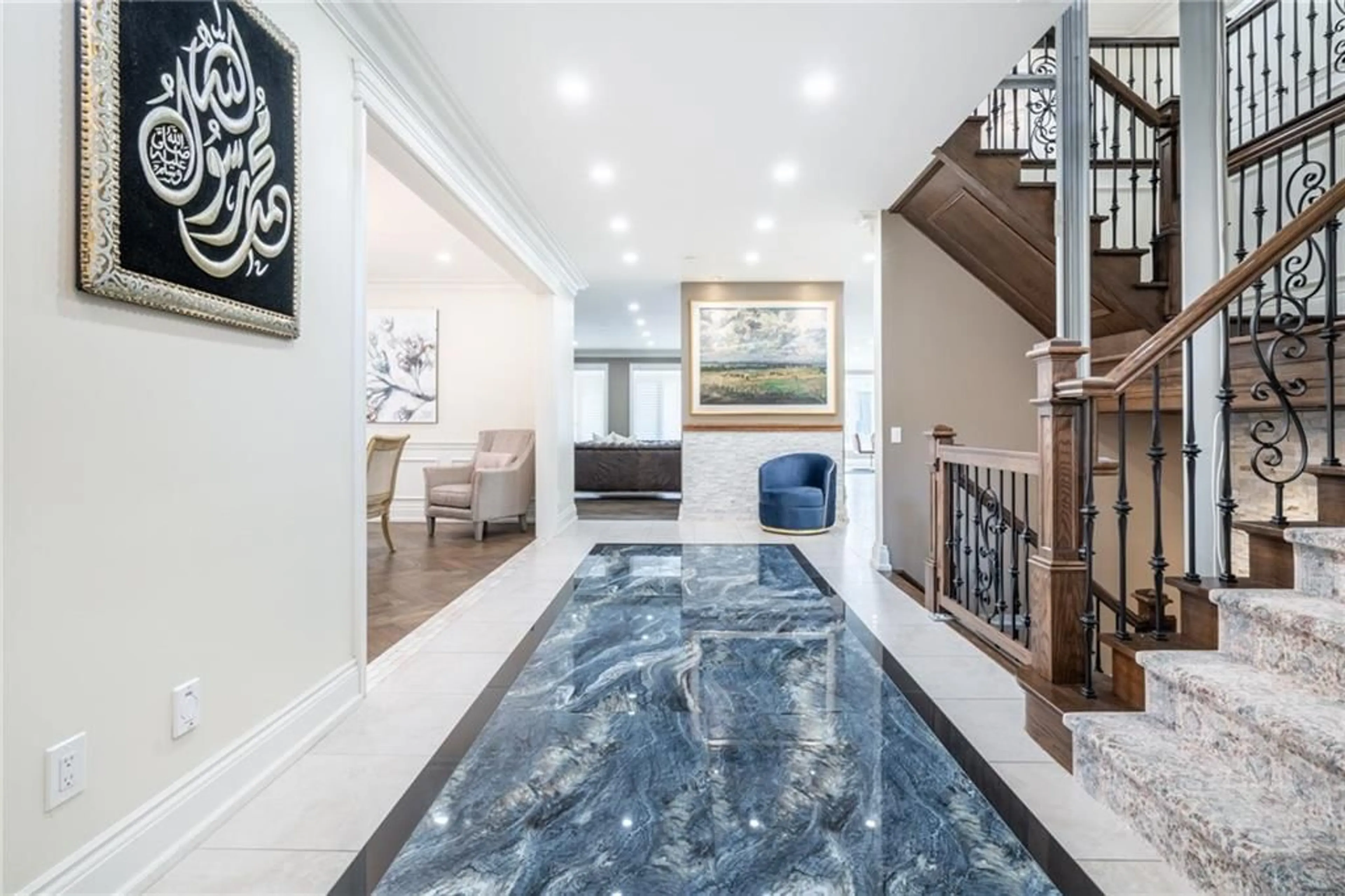212 VALLEYVIEW Dr, Ancaster, Ontario L9G 2A8
Contact us about this property
Highlights
Estimated ValueThis is the price Wahi expects this property to sell for.
The calculation is powered by our Instant Home Value Estimate, which uses current market and property price trends to estimate your home’s value with a 90% accuracy rate.$2,500,000*
Price/Sqft$587/sqft
Days On Market97 days
Est. Mortgage$12,153/mth
Tax Amount (2024)$14,215/yr
Description
You need to see this spectacular custom-built home! Constructed in 2010, this house offers approximately 7000 sqft of living space including the basement. Featuring 5+1 bedrooms, a den & 4+1 bathrooms, there is plenty of room for the whole family! As you step inside you will be welcomed by the large foyer w/ custom flooring inserts. The eat-in kitchen is a chef’s dream w/ an oversized island, an extra wide fridge & double built-in oven. The elegant living room features custom built-in shelving & a gas fireplace. No detail has been overlooked w/ crown moulding, custom millwork, 9’ main floor ceilings, California shutters & hand scraped hardwood flooring throughout. Climb the staircase or the elevator to the upper level. The primary suite is supreme, boasting a 5-pce ensuite adorned w/, a tub, & dual vanity. Four additional bedrooms offer luxury, w/ two sharing the convenience of a Jack & Jill bathroom, embodying both functionality & style. One bedroom has been repurposed into a sophisticated office space. Situated on the bedroom level, the laundry room offers effortless access for practical living. Descending into the lower level you will find a finished basement that could serve as an in-law suite. Complete w/ a bedroom, rec room, additional kitchen, a gym, & a 3-pce bathroom. The beautiful backyard includes a heated inground saltwater pool (the liner is being replaced at the seller’s expense), & a covered rear patio w/ retractable awning. Don’t be TOO LATE*! *REG TM. RSA.
Property Details
Interior
Features
2 Floor
Eat in Kitchen
18 x 11Dinette
18 x 11Dinette
18 x 11Eat in Kitchen
18 x 11Exterior
Features
Parking
Garage spaces 2
Garage type Attached,Inside Entry, Asphalt
Other parking spaces 6
Total parking spaces 8
Property History
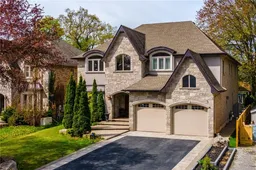 50
50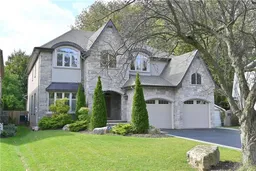 50
50Get up to 1% cashback when you buy your dream home with Wahi Cashback

A new way to buy a home that puts cash back in your pocket.
- Our in-house Realtors do more deals and bring that negotiating power into your corner
- We leverage technology to get you more insights, move faster and simplify the process
- Our digital business model means we pass the savings onto you, with up to 1% cashback on the purchase of your home
