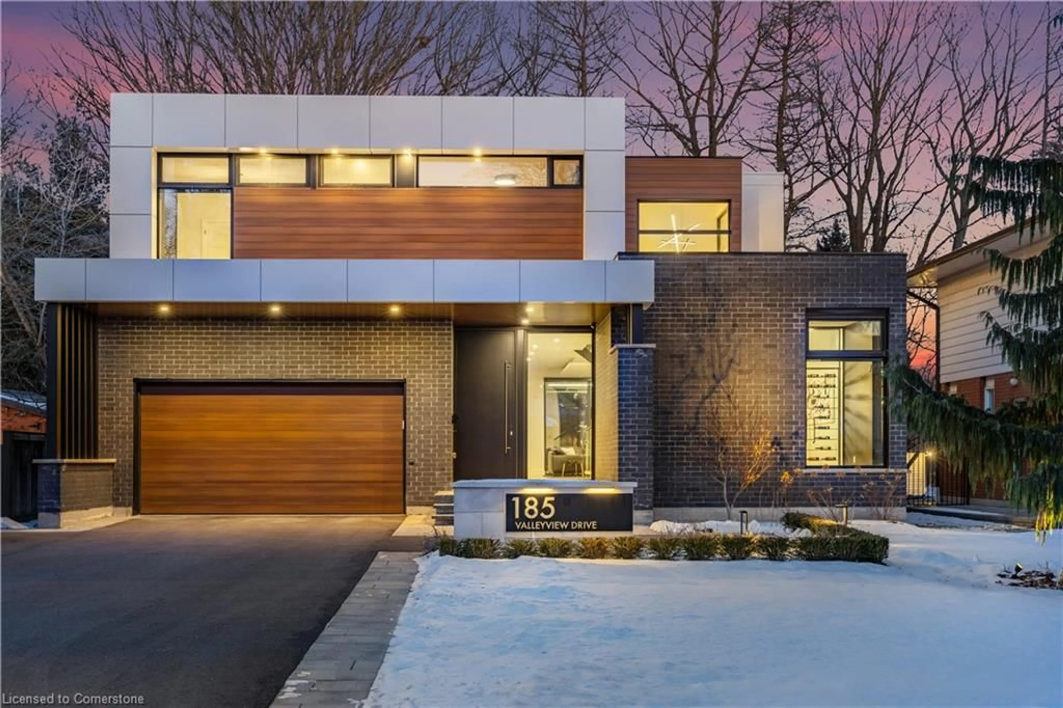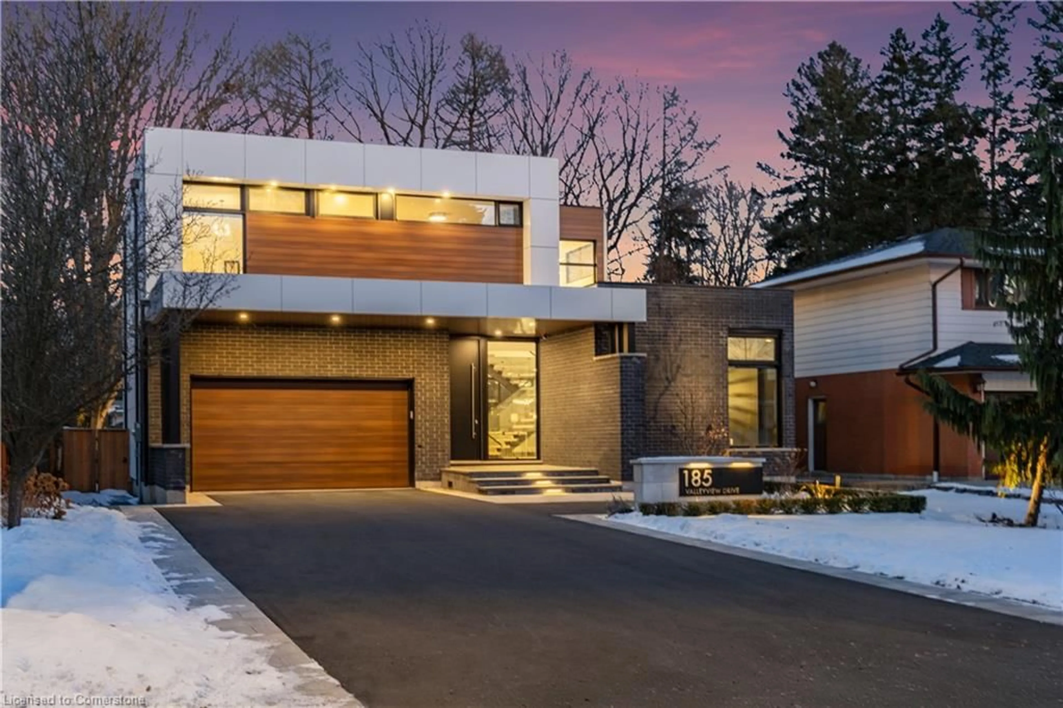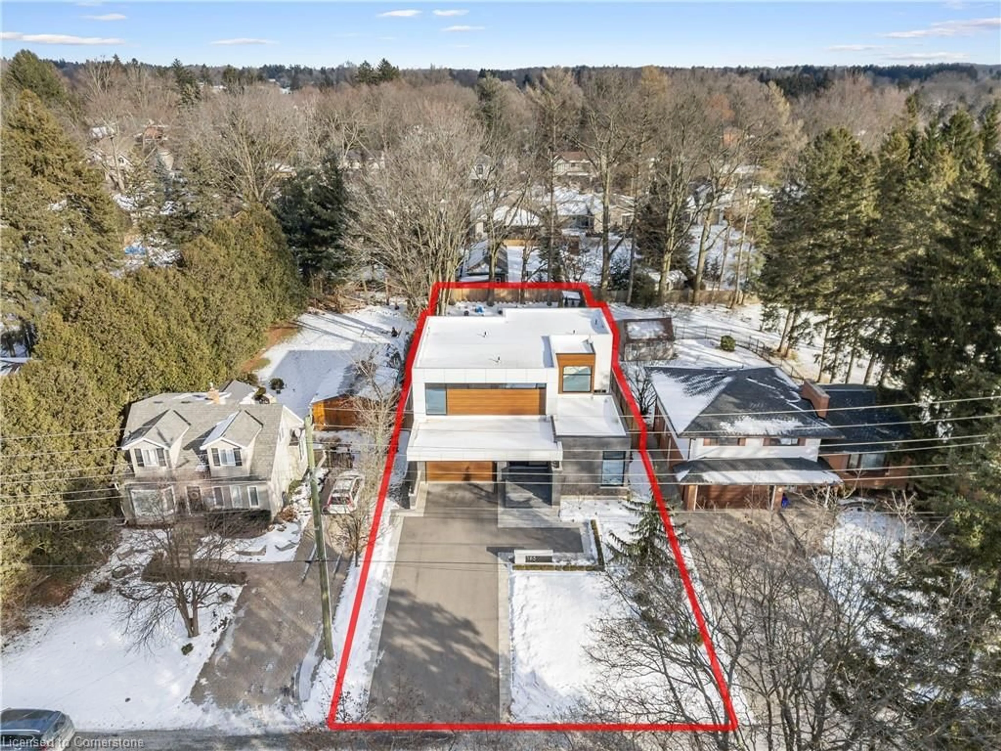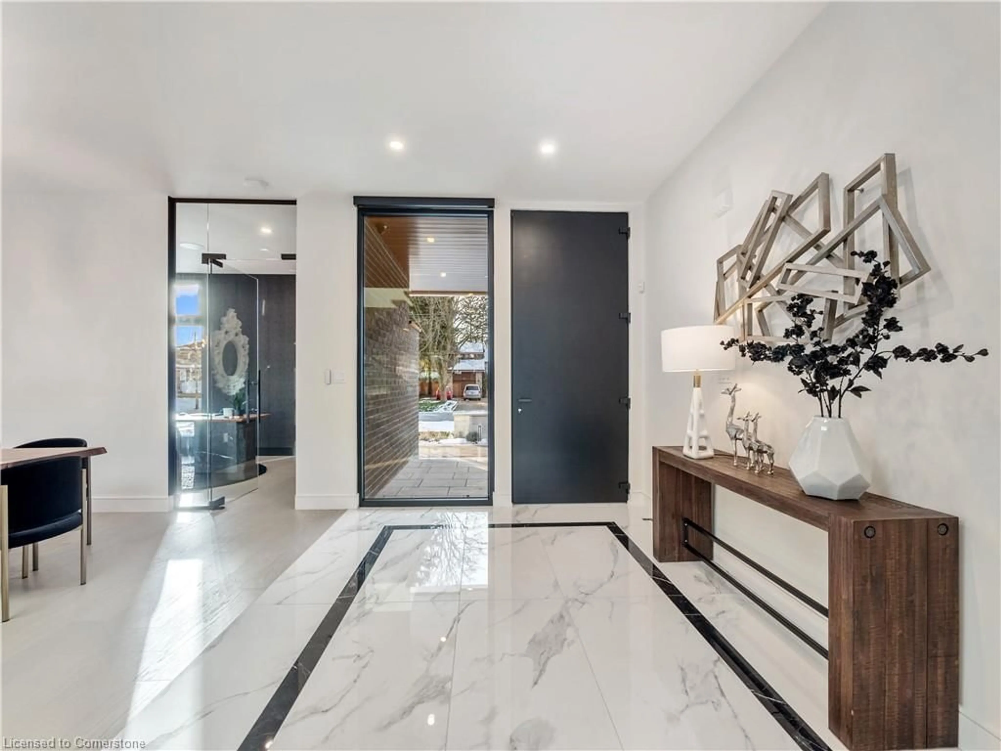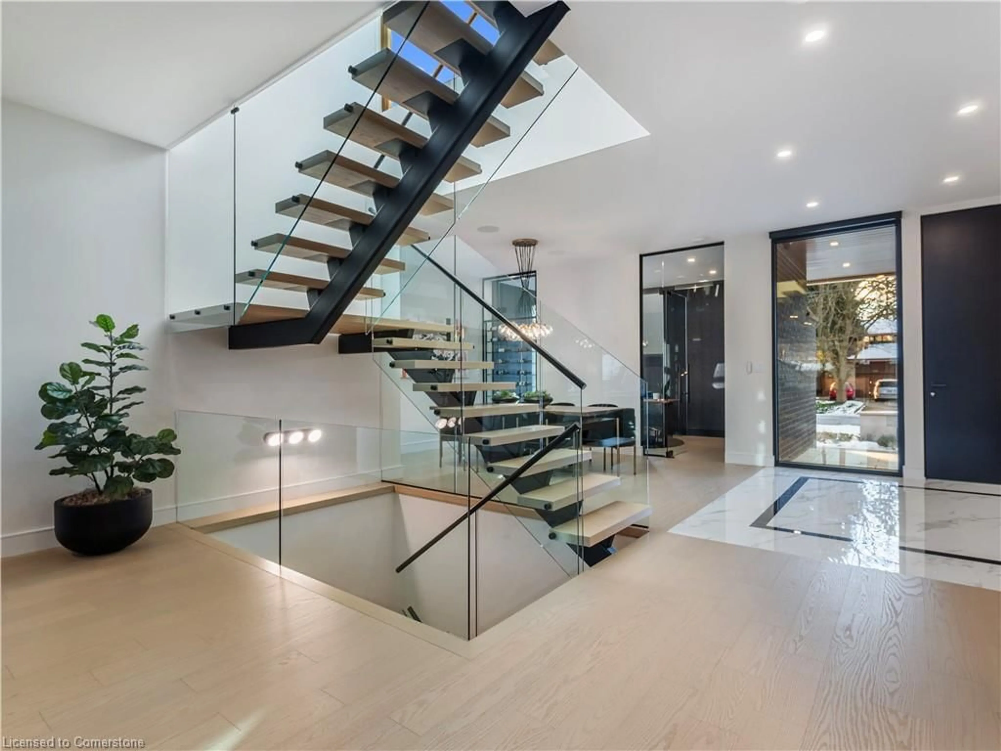185 Valleyview Dr, Ancaster, Ontario L9G 2A7
Contact us about this property
Highlights
Estimated ValueThis is the price Wahi expects this property to sell for.
The calculation is powered by our Instant Home Value Estimate, which uses current market and property price trends to estimate your home’s value with a 90% accuracy rate.Not available
Price/Sqft$613/sqft
Est. Mortgage$13,953/mo
Tax Amount (2023)$12,708/yr
Days On Market14 days
Description
Experience modern luxury at 185 Valleyview Drive, a true architectural masterpiece by SMPL Design Studio and Agrigento Luxury Homes in prestigious Ancaster. This stunning 4+1 bedroom, 4.5-bathroom residence spans over 5,000 sqft on three levels, each with soaring 10-ft ceilings, showcasing meticulous design and exceptional finishes. Engineered hardwood and Italian porcelain tile flow throughout, complemented by EPAL European aluminum windows and doors for an airy, contemporary feel. The sleek black kitchen features Fisher Paykel and Bosch appliances, Caesarstone countertops, and a hidden pantry, blending style and practicality. The main floor boasts open-concept living spaces, a gas fireplace, and expansive glass doors that lead to a covered STOBAG patio with automated louvres, screens, and lighting, perfect for seamless indoor-outdoor living and entertaining. The upper level is a sanctuary of comfort, with four spacious bedrooms and three beautifully designed bathrooms. The luxurious primary suite offers a spa-inspired ensuite with digital rain shower controls, double rain heads, and Kohler fixtures, along with a custom walk-in closet. The fully finished basement elevates the home’s entertainment value, featuring a fifth bedroom, 3-piece bathroom, glass-enclosed gym with Softcrete flooring, a tiered home theatre and a custom bar with stunning backlit Onyx stone details. Step outside to your private backyard retreat, complete with a 16 x 36-ft inground saltwater pool with a waterfall and a professionally landscaped setting. Additional features include Control4 audio throughout, automatic shades in the main living areas, and an integrated security system for ultimate convenience and comfort. Located in Ancaster, this home combines luxury with a vibrant lifestyle close to scenic trails, top-rated schools, and renowned golf courses. Discover the perfect blend of elegance and convenience at 185 Valleyview Drive.
Property Details
Interior
Features
Basement Floor
Exercise Room
18.03 x 20.09Bathroom
0 x 03-Piece
Bedroom
13.11 x 14.06Recreation Room
0 x 0Exterior
Features
Parking
Garage spaces 3
Garage type -
Other parking spaces 5
Total parking spaces 8
Property History
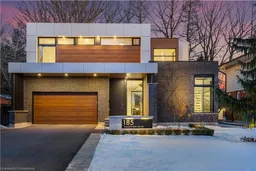 50
50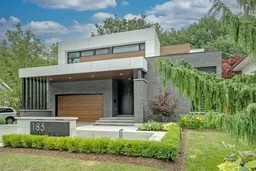
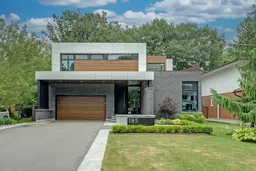
Get up to 1% cashback when you buy your dream home with Wahi Cashback

A new way to buy a home that puts cash back in your pocket.
- Our in-house Realtors do more deals and bring that negotiating power into your corner
- We leverage technology to get you more insights, move faster and simplify the process
- Our digital business model means we pass the savings onto you, with up to 1% cashback on the purchase of your home
