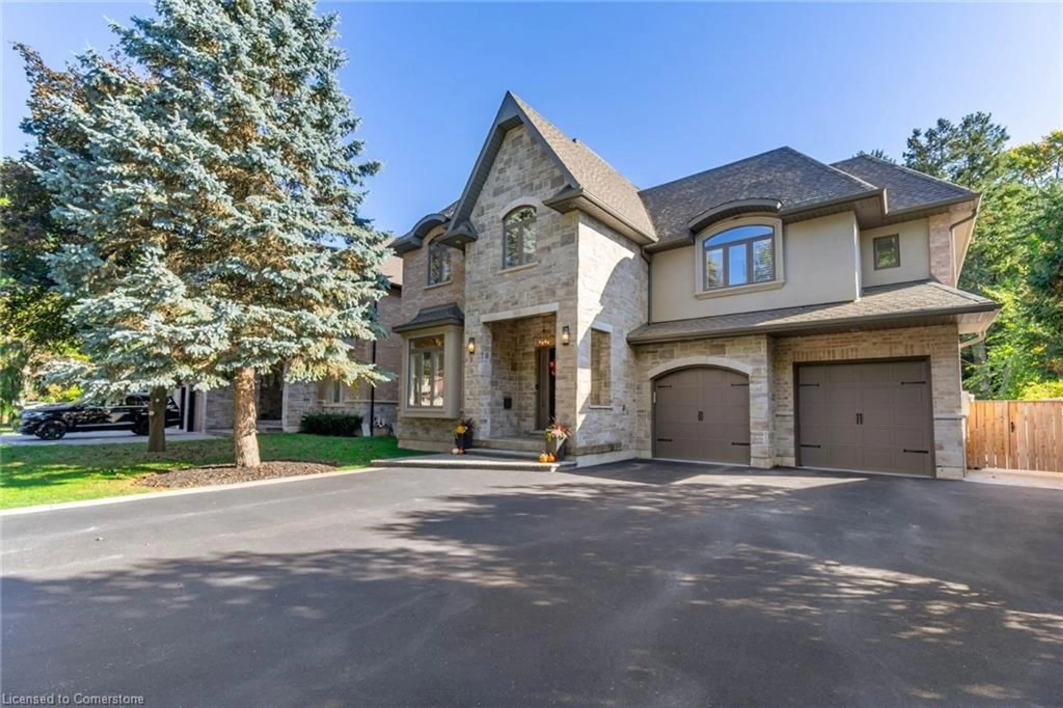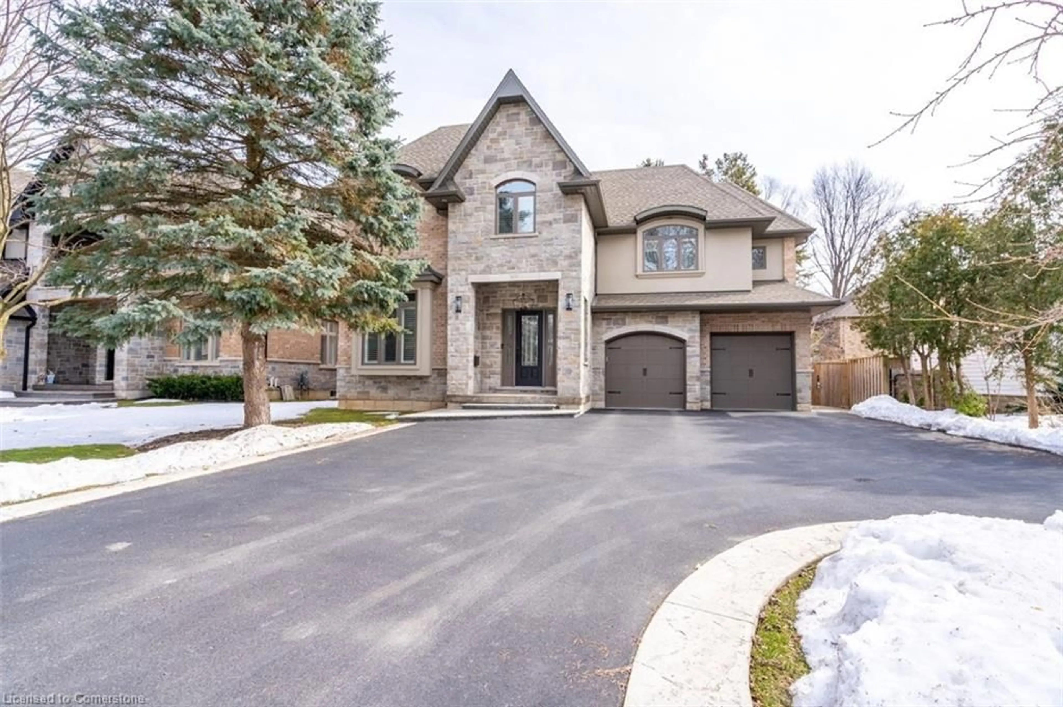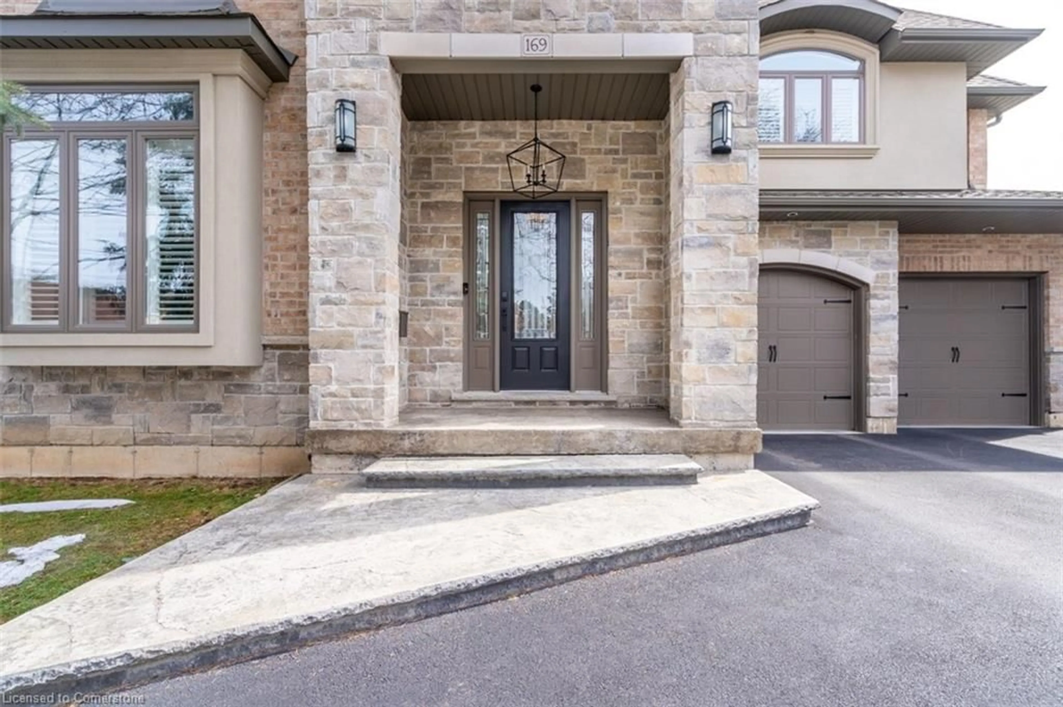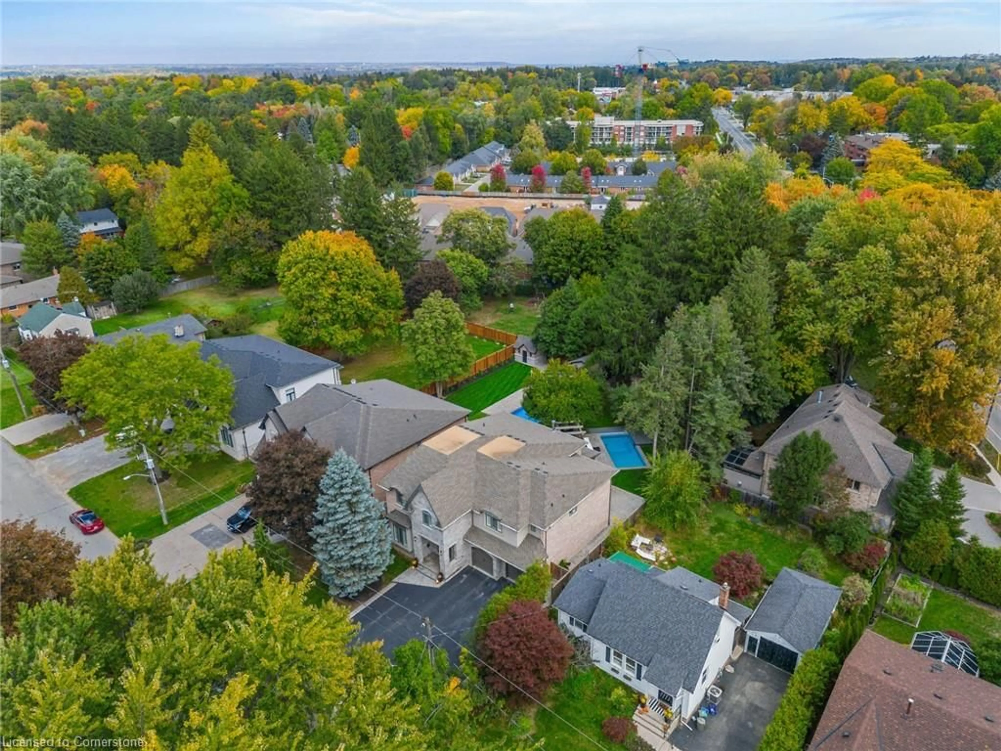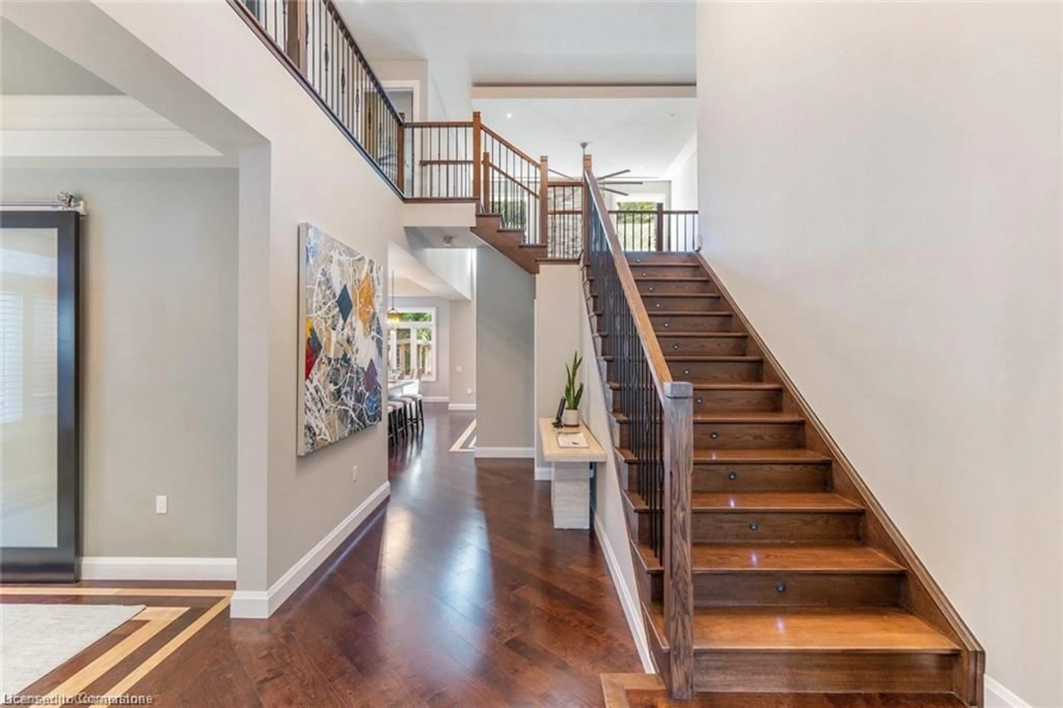169 Orchard Dr, Ancaster, Ontario L9G 1Z8
Contact us about this property
Highlights
Estimated ValueThis is the price Wahi expects this property to sell for.
The calculation is powered by our Instant Home Value Estimate, which uses current market and property price trends to estimate your home’s value with a 90% accuracy rate.Not available
Price/Sqft$473/sqft
Est. Mortgage$10,947/mo
Tax Amount (2024)$12,843/yr
Days On Market20 days
Description
THREE car garage (2+tandem), a 600-bottle temperature controlled wine cellar w/ exhaust, indoor sauna, gym, salt water in-ground pool w/ an automatic pool cover for safety & ease, sitting on a rare, expansive 180 ft deep lot. With over 5,000 sq ft of total living space, this home offers extraordinary value w/ luxury features rarely found at this price point. Step inside to soaring ceilings, hardwood floors, & a wood-burning double-sided fireplace w/ a dramatic stone mantle. The main floor boasts a private office w/ unique flooring, a formal dining room, & an open-concept layout ideal for entertaining. Upstairs you'll find 4 oversized bedrooms; the primary bedroom has a massive walk-in closet, 5 piece bathroom, & a separate room for unwinding your day (could be a nursery or second office). 2nd bedroom w/ ensuite and walk in closet, 3rd & 4th bedroom w/ access to a 3rd full bathroom on upper floor. Ample closet space in each bedroom. In the basement, entertain your guests by the pool table, a 600-bottle wine cellar, gym & a sauna. Garage wired for EV charging. Not seen in photos: Updated landscaping (front and back)
Property Details
Interior
Features
Main Floor
Foyer
10.08 x 7.01Bathroom
3.07 x 6.042-Piece
Mud Room
10.08 x 8Office
12 x 13Exterior
Features
Parking
Garage spaces 3
Garage type -
Other parking spaces 4
Total parking spaces 7
Property History
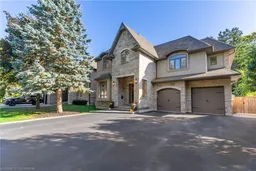 50
50Get up to 1% cashback when you buy your dream home with Wahi Cashback

A new way to buy a home that puts cash back in your pocket.
- Our in-house Realtors do more deals and bring that negotiating power into your corner
- We leverage technology to get you more insights, move faster and simplify the process
- Our digital business model means we pass the savings onto you, with up to 1% cashback on the purchase of your home
