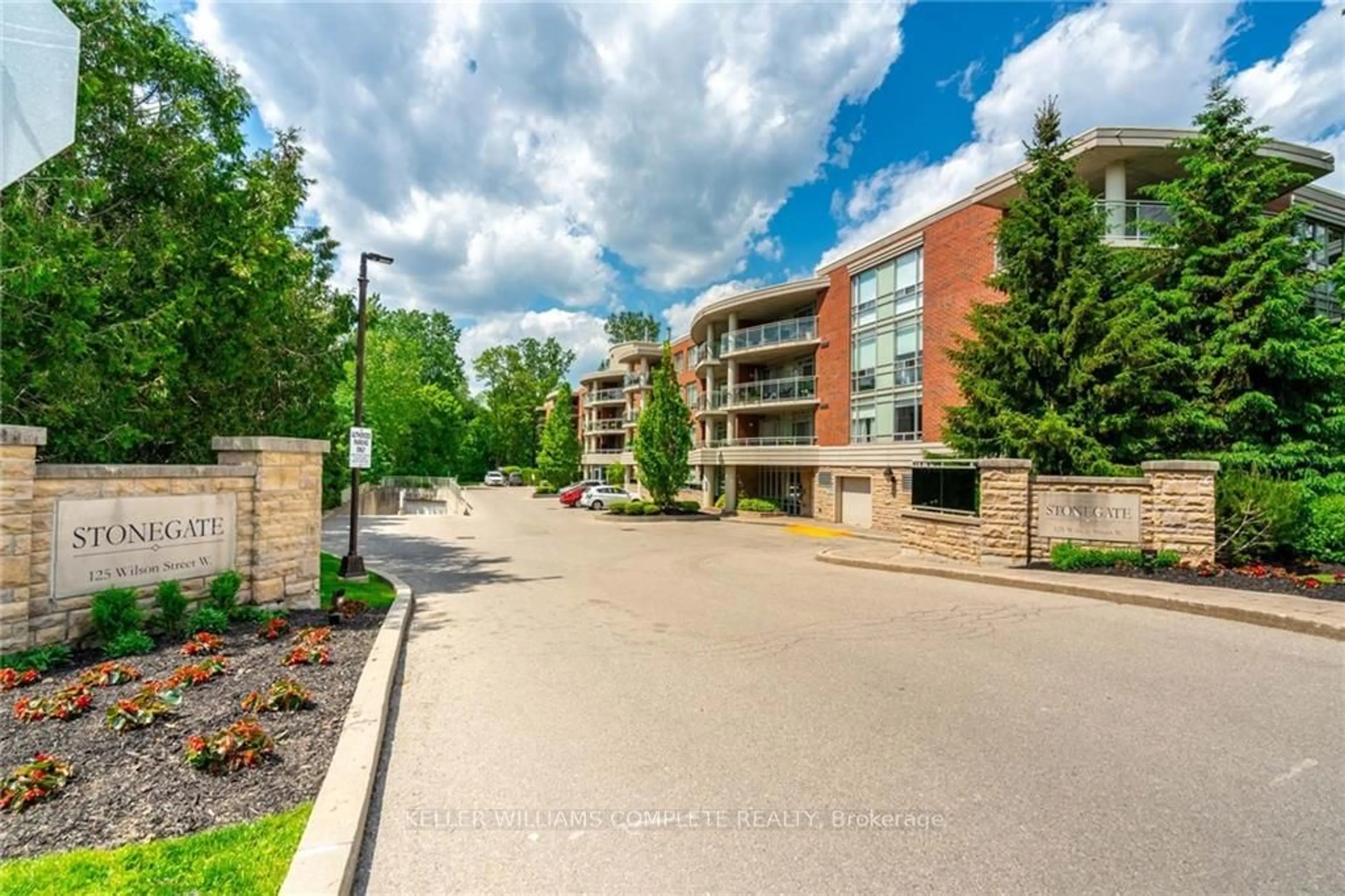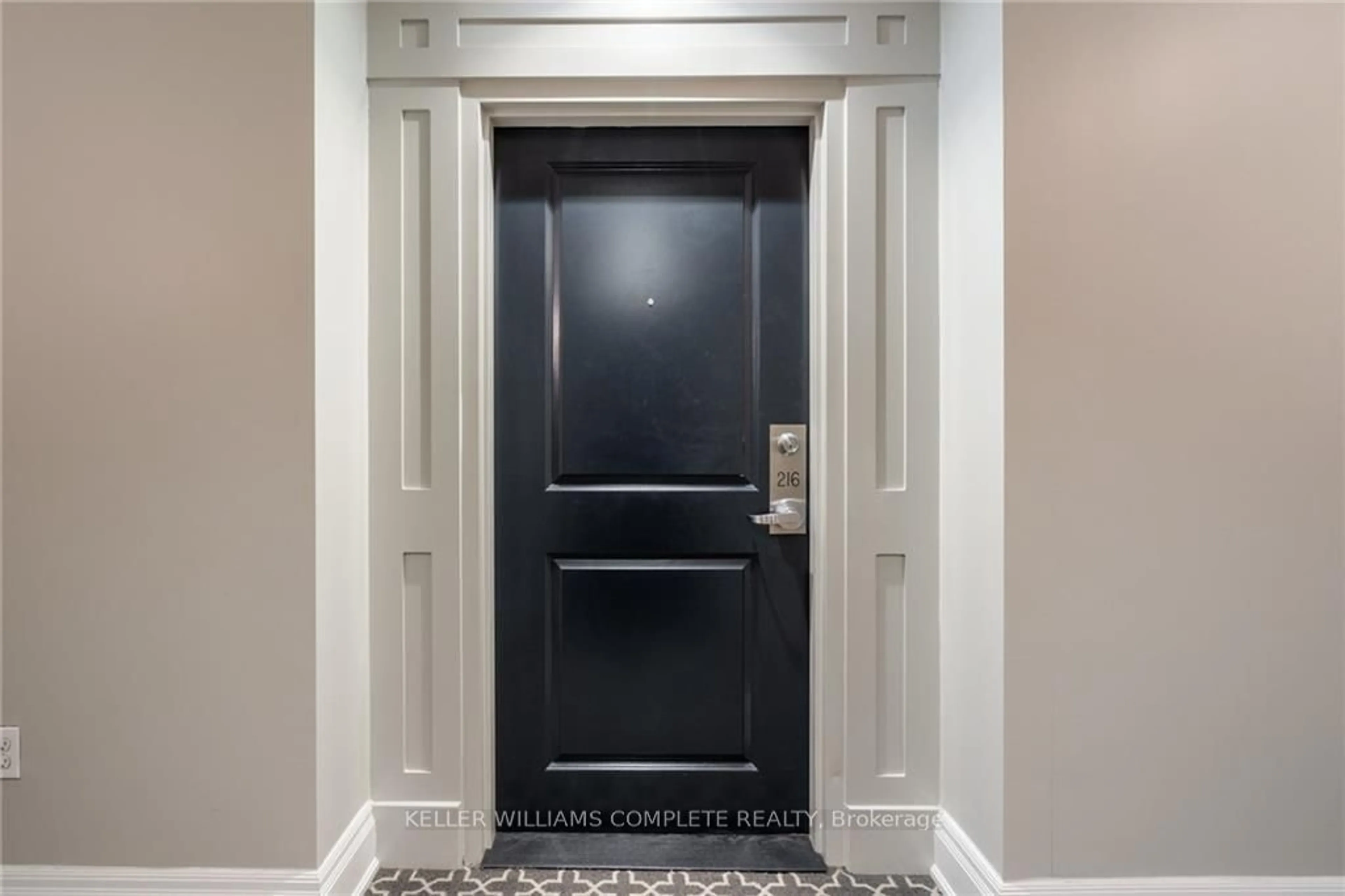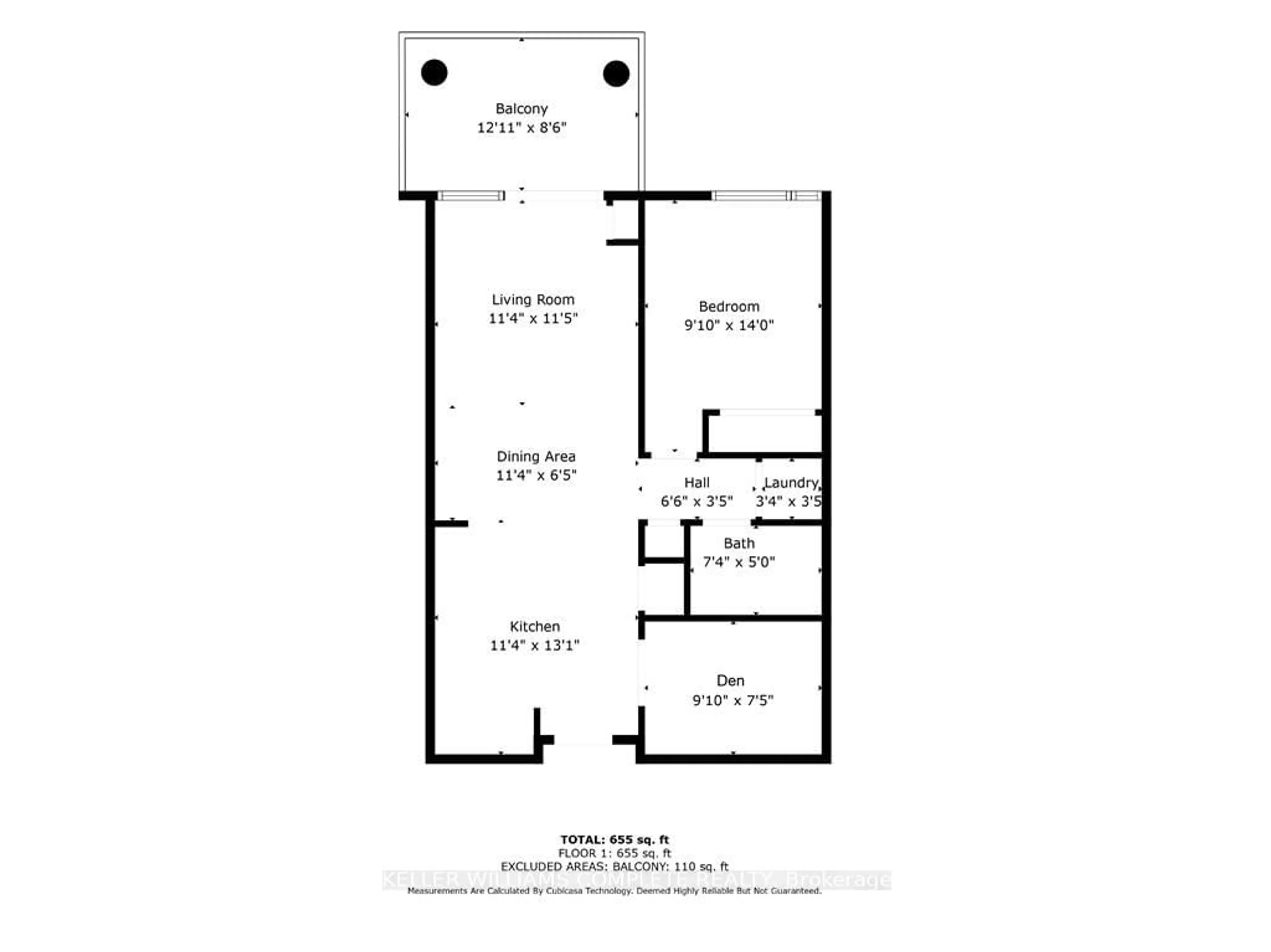125 Wilson St #216, Hamilton, Ontario L9G 0B3
Contact us about this property
Highlights
Estimated ValueThis is the price Wahi expects this property to sell for.
The calculation is powered by our Instant Home Value Estimate, which uses current market and property price trends to estimate your home’s value with a 90% accuracy rate.Not available
Price/Sqft$898/sqft
Est. Mortgage$2,490/mo
Maintenance fees$498/mo
Tax Amount (2024)$4,082/yr
Days On Market122 days
Description
Rare find! Looking for an affordable 1 Bed + Den condo in the heart of Ancaster? Look no further than this unit with a view of mature trees in the popular Stonegate building built in 2009! This location is just steps to grocery stores, pharmacy, banks, restaurants, trails, highway 403, plus much more. The unit offers an open living room, kitchen, den, a nice size master bedroom & 4 piece bathroom. In-suite laundry & storage. The gorgeous lobby, large party room and gym have been recently updated. A spacious patio with gas barbeque is situated off the party room. Car wash is in the parking garage. Exclusive use of 1 parking space and a locker, plus a 2nd owned parking space. Trillium Award-winning landscaping. Just move in and enjoy! Condo fees include recently updated Bell Fibe TV and high-speed internet, exterior maintenance, common elements, water/sewer, heat and A/C, parking and building insurance. Small pets allowed (refer to the status certificate for more details). Don't miss your chance, these units rarely come up for sale!
Property Details
Interior
Features
Main Floor
Kitchen
3.45 x 3.99Dining
3.45 x 1.96Living
3.45 x 3.48Prim Bdrm
3.00 x 4.27Exterior
Features
Parking
Garage spaces 2
Garage type Underground
Other parking spaces 0
Total parking spaces 2
Condo Details
Amenities
Car Wash, Exercise Room, Games Room, Party/Meeting Room, Visitor Parking
Inclusions
Property History
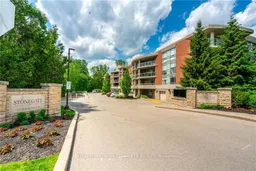 40
40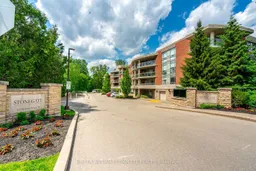 30
30Get up to 0.5% cashback when you buy your dream home with Wahi Cashback

A new way to buy a home that puts cash back in your pocket.
- Our in-house Realtors do more deals and bring that negotiating power into your corner
- We leverage technology to get you more insights, move faster and simplify the process
- Our digital business model means we pass the savings onto you, with up to 0.5% cashback on the purchase of your home
