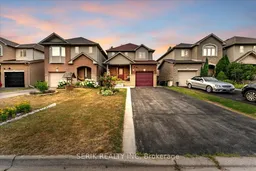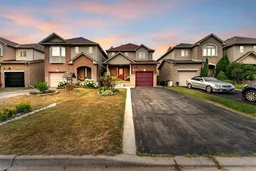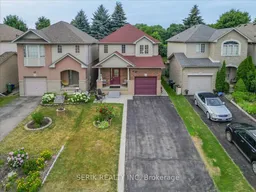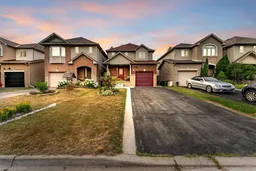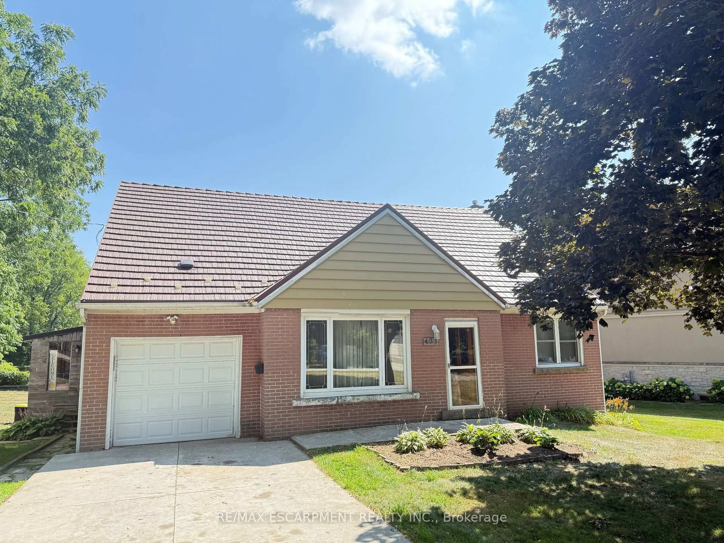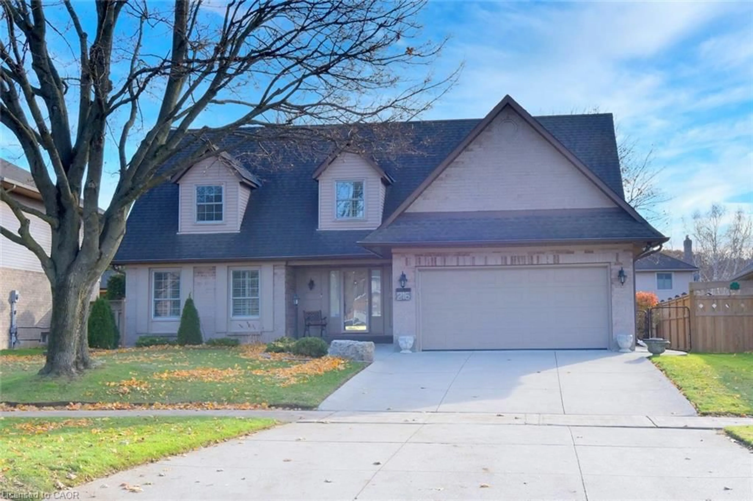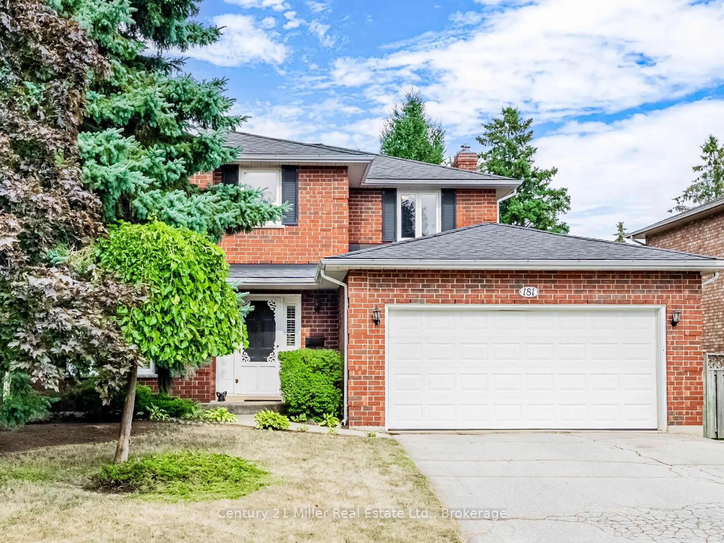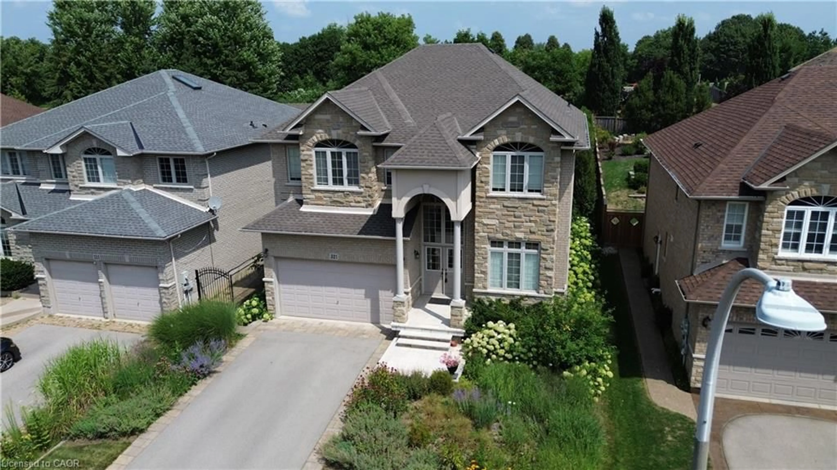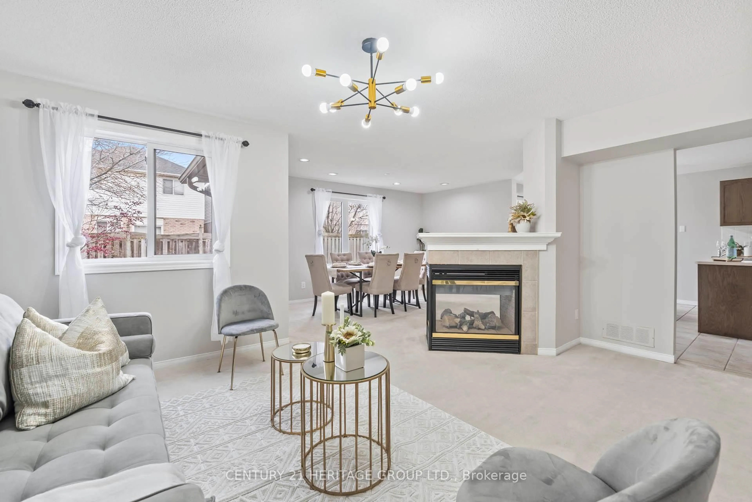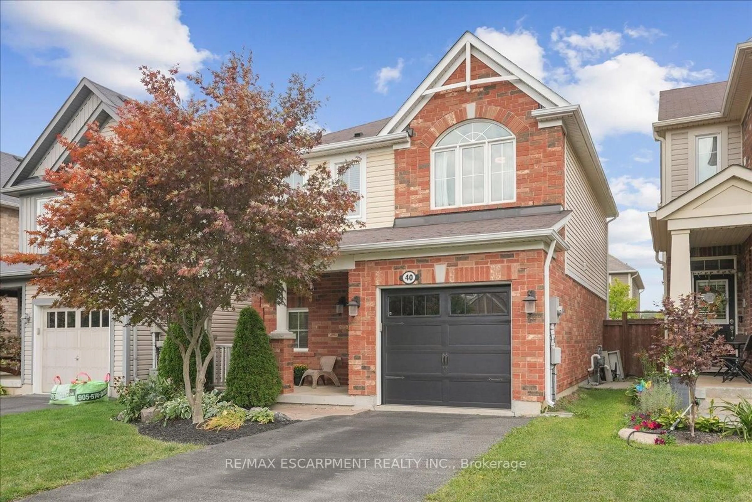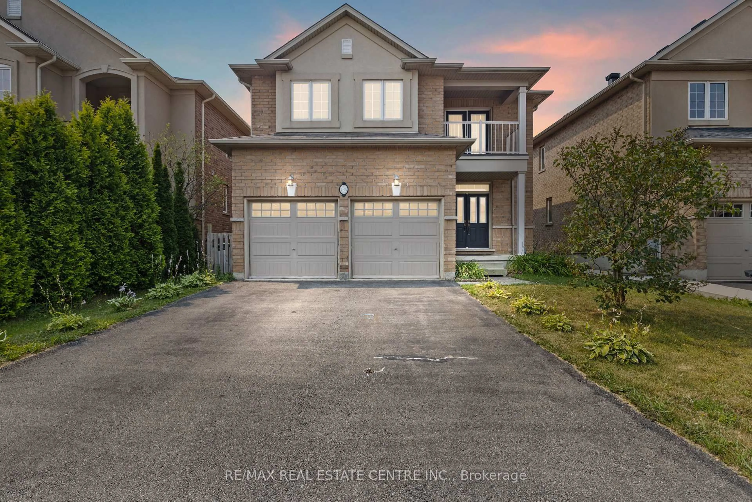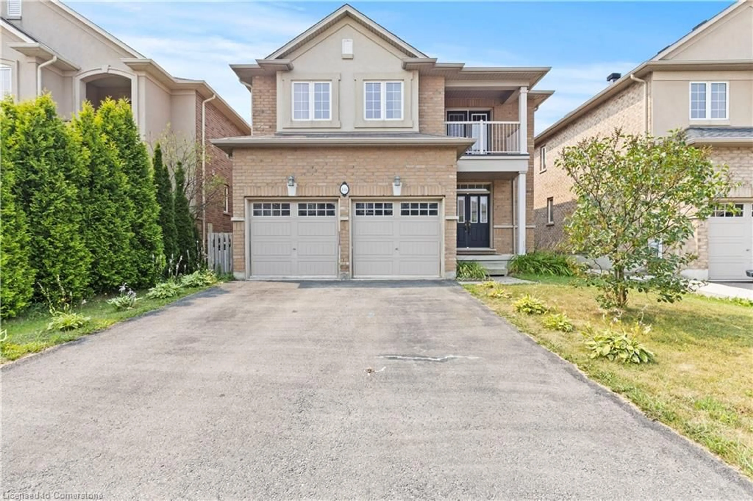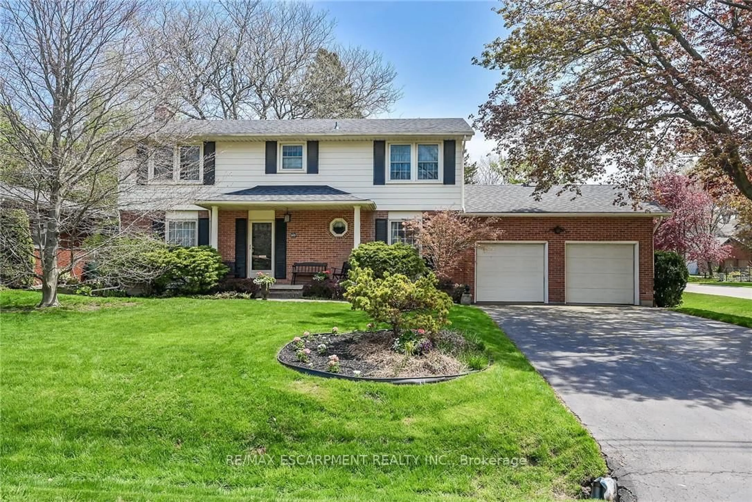Step into warmth, comfort, and style at 37 Kendrick Crt a beautifully upgraded, carpet-free 2-storey home tucked away on a court in Ancasterwith no rear neighbours for ultimate privacy. Wake up in your sun-filled primary suite with a walk-in closet and private en suite, and enjoy thegenerous space offered by big, bright bedrooms that make every family member feel at home. The main floor flows effortlessly with pot lights,large windows overlooking the peaceful backyard, and a stunning marble kitchen complete with stainless steel appliances perfect for morningcoffee or hosting loved ones.Head downstairs to a fully finished basement (2021) with a cozy rec room and modern 3-piece washroom ideal formovie nights, guests, or a home gym. Outside, the fenced backyard is a private retreat, featuring concrete patio work (2022), lush landscaping,and fruit-bearing cherry and honey crisp apple trees all ready for summer BBQs and evening relaxation. Recent updates include a new furnace(2022). Whats left? How about 5 parking spots and no sidewalk to shovel in the winter just pull in and enjoy! Located only a 2-minute drive toHighway 403, with multiple schools, shopping nearby, beautiful park just steps away and this home offers the perfect balance of peace andconvenience. Floor plan available in the last few photos. This home feels right and its ready for you. Book your private showing today before its gone.
Inclusions: S/S Stove, S/S fridge, Dishwasher, Washer and dryer, All Elfs,
