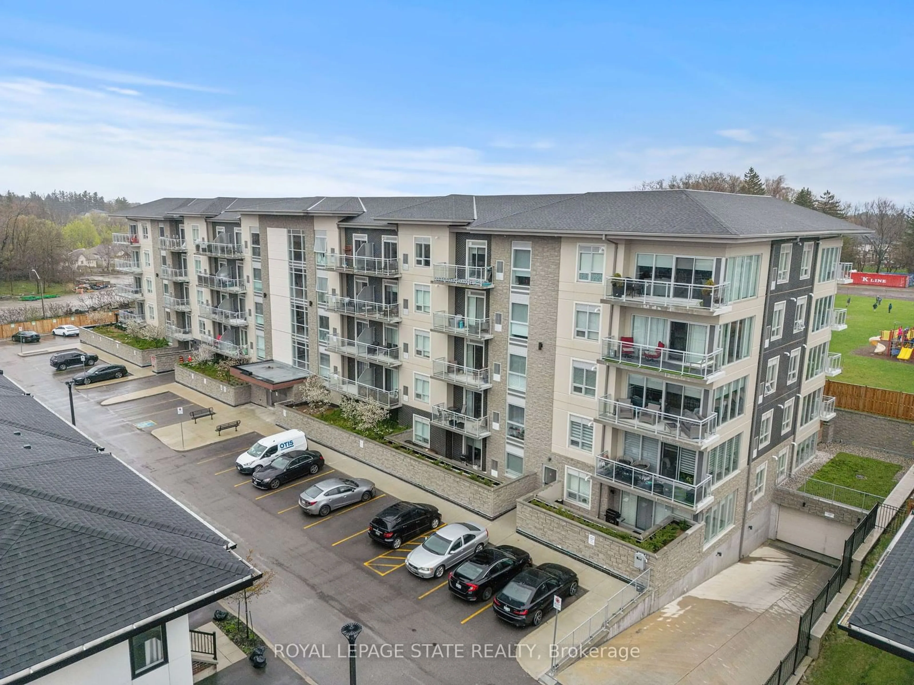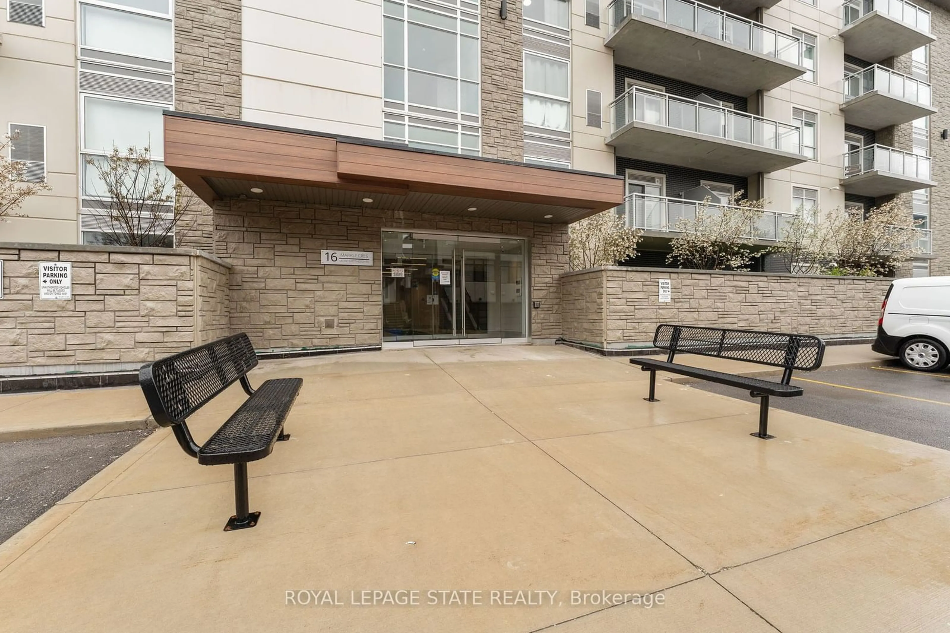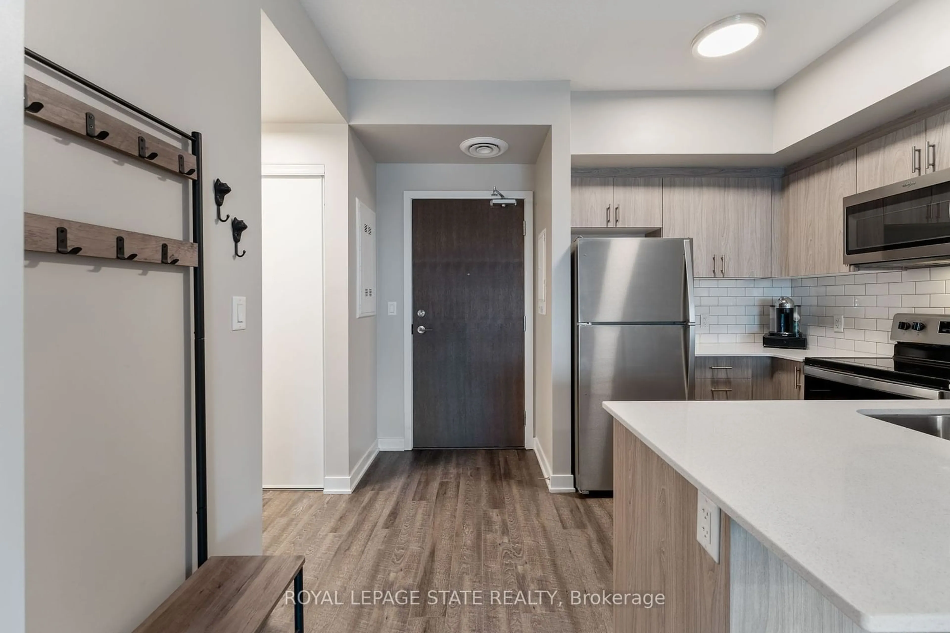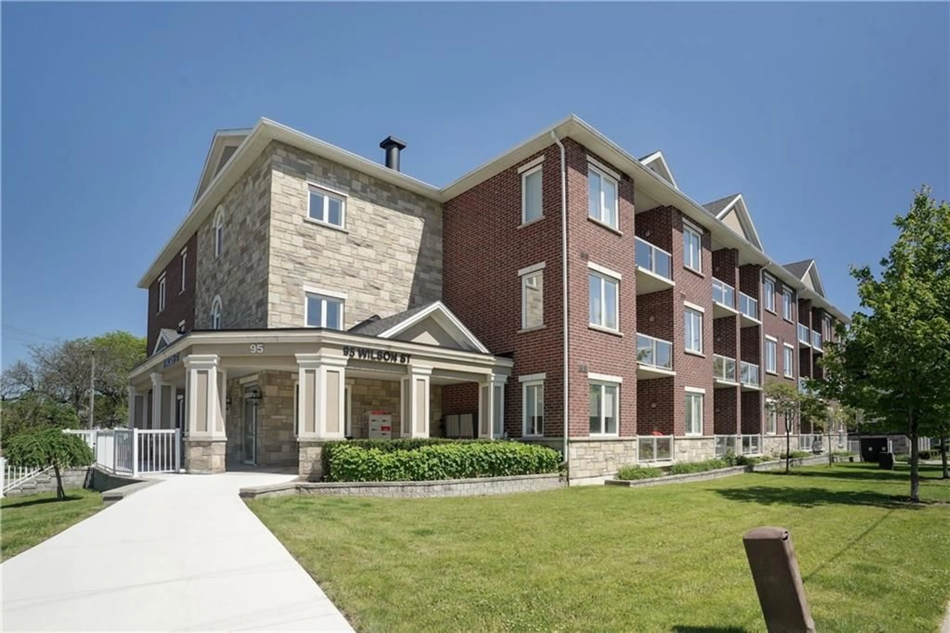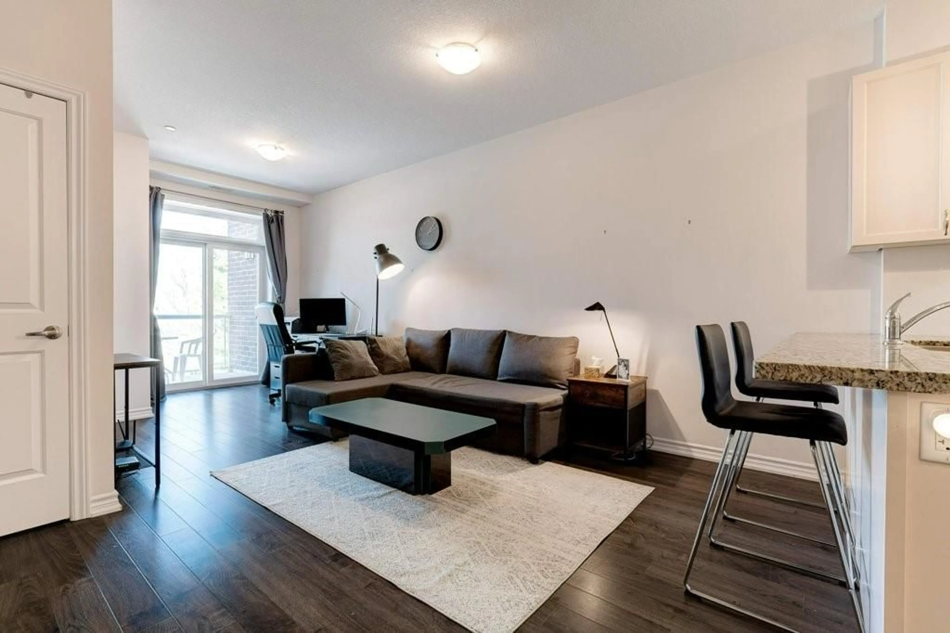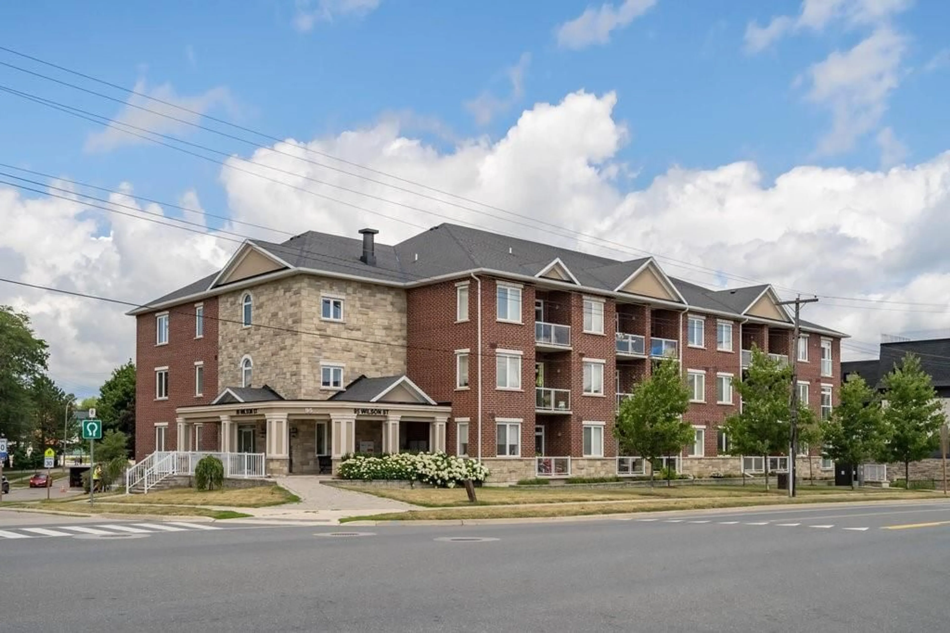16 Markle Cres #413, Hamilton, Ontario L9G 0H4
Contact us about this property
Highlights
Estimated ValueThis is the price Wahi expects this property to sell for.
The calculation is powered by our Instant Home Value Estimate, which uses current market and property price trends to estimate your home’s value with a 90% accuracy rate.$548,000*
Price/Sqft$743/sqft
Days On Market1 day
Est. Mortgage$2,061/mth
Maintenance fees$327/mth
Tax Amount (2024)$3,232/yr
Description
Luxurious condo building in a desirable Ancaster location, featuring a 1-bedroom, 1.5-baths. This open-concept space boasts a gorgeous kitchen with stainless steel appliances, quartz countertops, a subway tile backsplash, modern cabinets, and breakfast bar seating perfect for entertaining. The living area features large windows and 9 ft ceilings, offering plenty of natural light. Enjoy the convenience of in-suite laundry and relax on your private balcony while watching the sunset. Experience maintenance-free living at its best with building amenities including a fitness facility, a yoga room, and a large party room with a full kitchen that opens to an outdoor landscaped terrace equipped with BBQs and gas fire tables. The unit comes with an underground parking space, a private locker, and access to two EV charging stations. Conveniently located just minutes from shopping, a 5-minute drive to universities (McMaster, Redeemer), schools, community centers, entertainment, hiking and biking trails, and plenty of outdoor activities. Move right into this newly built modern home with numerous upgrades and start enjoying your luxurious lifestyle immediately.
Property Details
Interior
Features
Main Floor
Foyer
2.54 x 3.25Laundry
0.00 x 0.00Kitchen
2.21 x 2.84Living
3.20 x 5.03Exterior
Features
Parking
Garage spaces 1
Garage type Underground
Other parking spaces 0
Total parking spaces 1
Condo Details
Amenities
Exercise Room, Party/Meeting Room, Visitor Parking
Inclusions
Property History
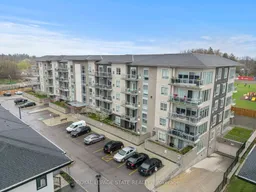 33
33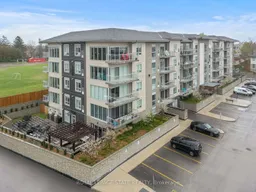 35
35Get up to 1% cashback when you buy your dream home with Wahi Cashback

A new way to buy a home that puts cash back in your pocket.
- Our in-house Realtors do more deals and bring that negotiating power into your corner
- We leverage technology to get you more insights, move faster and simplify the process
- Our digital business model means we pass the savings onto you, with up to 1% cashback on the purchase of your home
