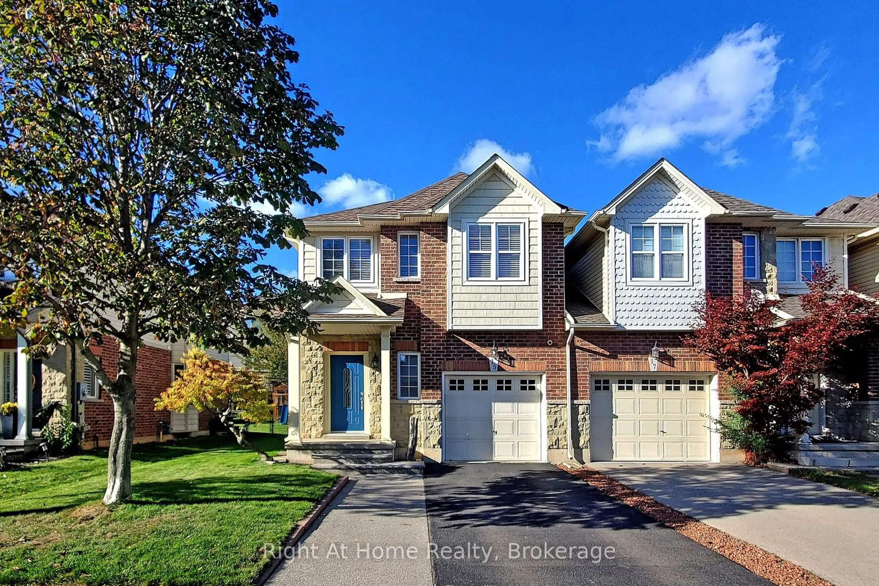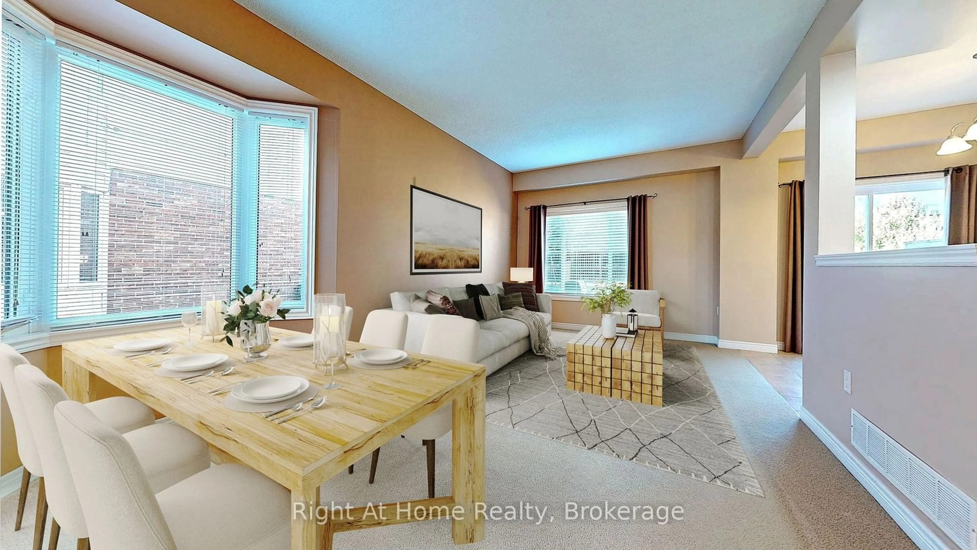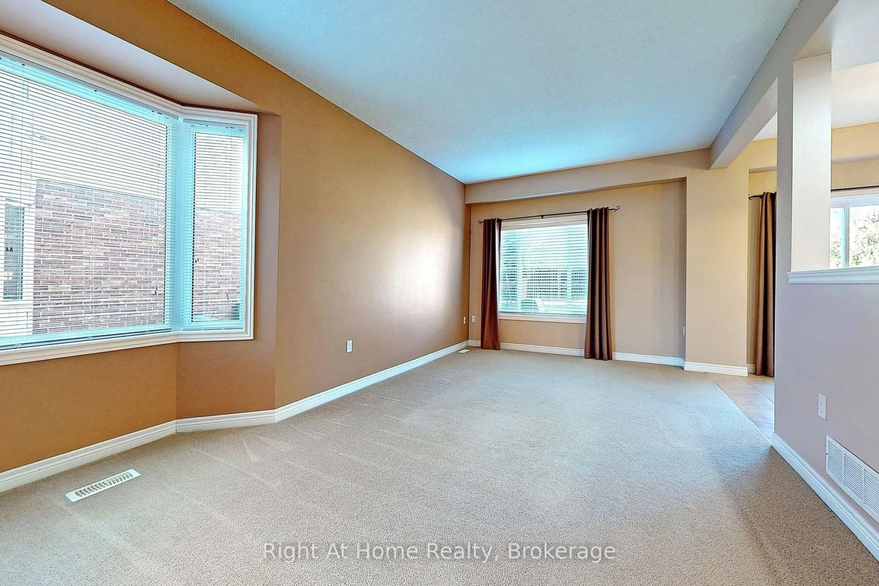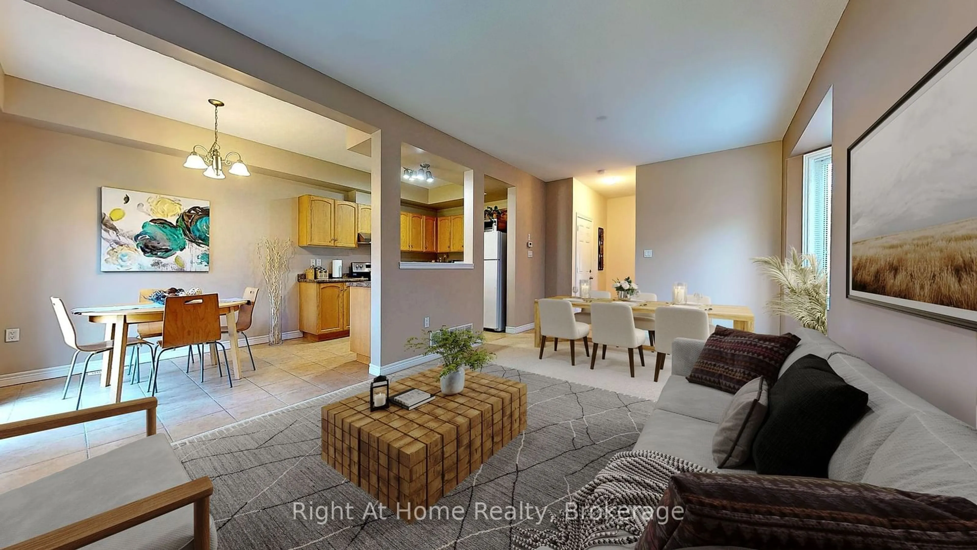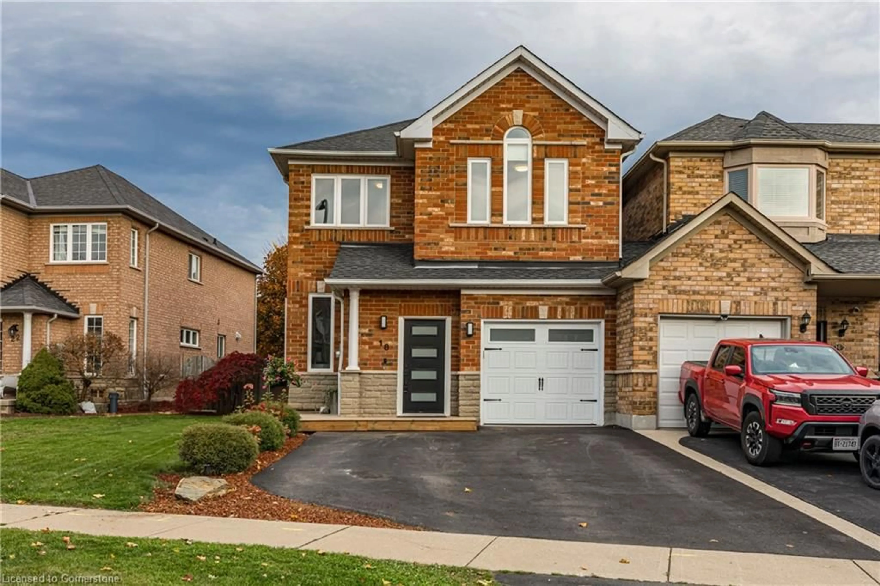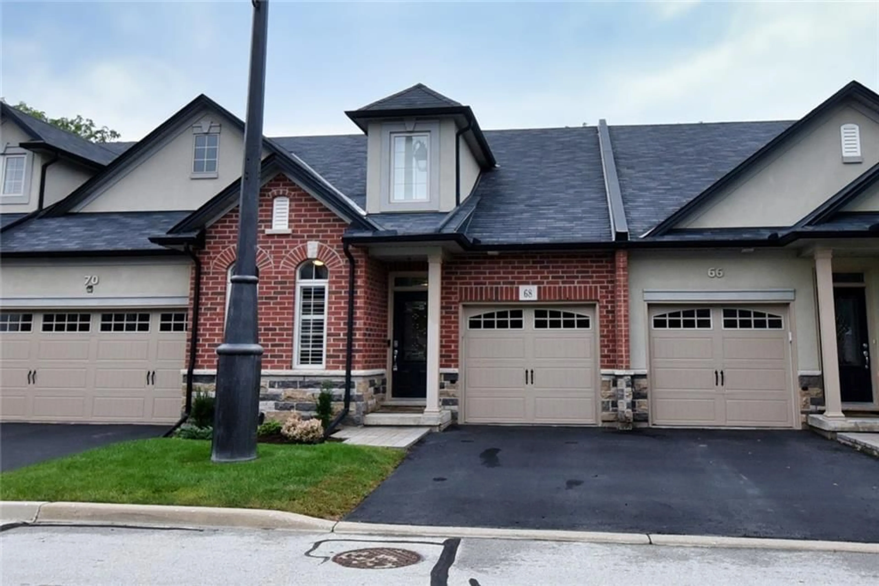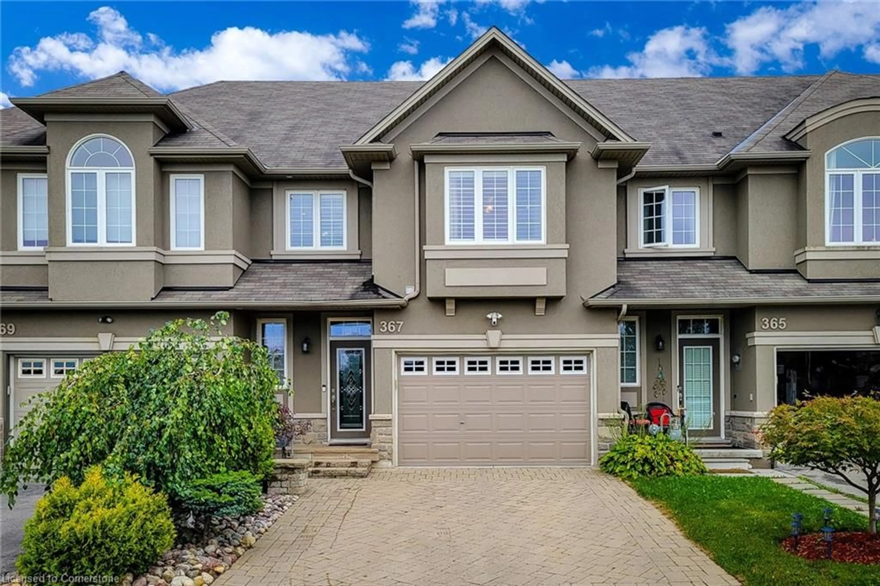Contact us about this property
Highlights
Estimated ValueThis is the price Wahi expects this property to sell for.
The calculation is powered by our Instant Home Value Estimate, which uses current market and property price trends to estimate your home’s value with a 90% accuracy rate.Not available
Price/Sqft-
Est. Mortgage$3,478/mo
Tax Amount (2024)$4,671/yr
Days On Market16 days
Description
Welcome to this Spacious Meticulously Maintained FREEHOLD Townhome in Prestigious Ancaster Neighborhood on a Quiet Family Friendly Street. This 3 Bed 2.5 Bath END UNIT is Connected to Another Unit through A Garage Concrete Wall only! It Has Huge Backyard and all Major Expensive Upgrades Done Recently: Furnace (2020), A/C (2020), Roof (2020), plus New Stove (2024) and Range Hood (2021). It Features 1575 sqft of Living Space Plus Full Unfinished Basement Ready for Your Personal Touches! Main Level Includes Open-concept Living /Dining with 9' Ceilings, Kitchen with Eat-in Area, 2 pc Bathroom, Beautiful Bay Window, Inside Entry from the Garage and Walkout to the Huge Fenced Backyard with Nice Low Maintenance Aggregate Patio and Gas Line Hook up for BBQ! The Upper Level Offers Large Master Suite with Hardwood Floor, Walk-In Closet & 3-PieceEnsuite, 2 Generous Sized Bedrooms, Linen Closet, Loft Area with Bay Window Perfect for the Reading Nook or Office, and Convenient Upper-Level Laundry Suite. House has a High-End Security System with 4K Outdoor Security Cameras and NVR with PCs, Tablets or Smart phones (Android or Apple) Integration. Great Location! Close to Hwys, Minutes Walk to Walmart and other Major Shopping Stores, Parks, Trails, Great Schools, Restaurants, Public Transport, Golf Courses and other Amenities! This is a Very Well-Maintained Home and Shows Great! No Condo or Road Maintenance Fees! Just Move In and Enjoy!
Property Details
Interior
Features
Main Floor
Dining
6.10 x 3.56Combined W/Living
Kitchen
5.49 x 2.44Breakfast Area
Living
6.10 x 3.56Combined W/Dining
Powder Rm
0.00 x 0.00Exterior
Features
Parking
Garage spaces 1
Garage type Attached
Other parking spaces 2
Total parking spaces 3
Property History
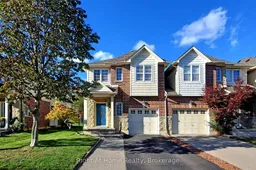 40
40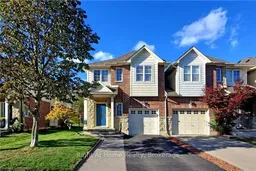
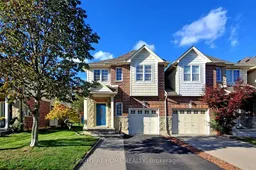
Get up to 0.5% cashback when you buy your dream home with Wahi Cashback

A new way to buy a home that puts cash back in your pocket.
- Our in-house Realtors do more deals and bring that negotiating power into your corner
- We leverage technology to get you more insights, move faster and simplify the process
- Our digital business model means we pass the savings onto you, with up to 0.5% cashback on the purchase of your home
