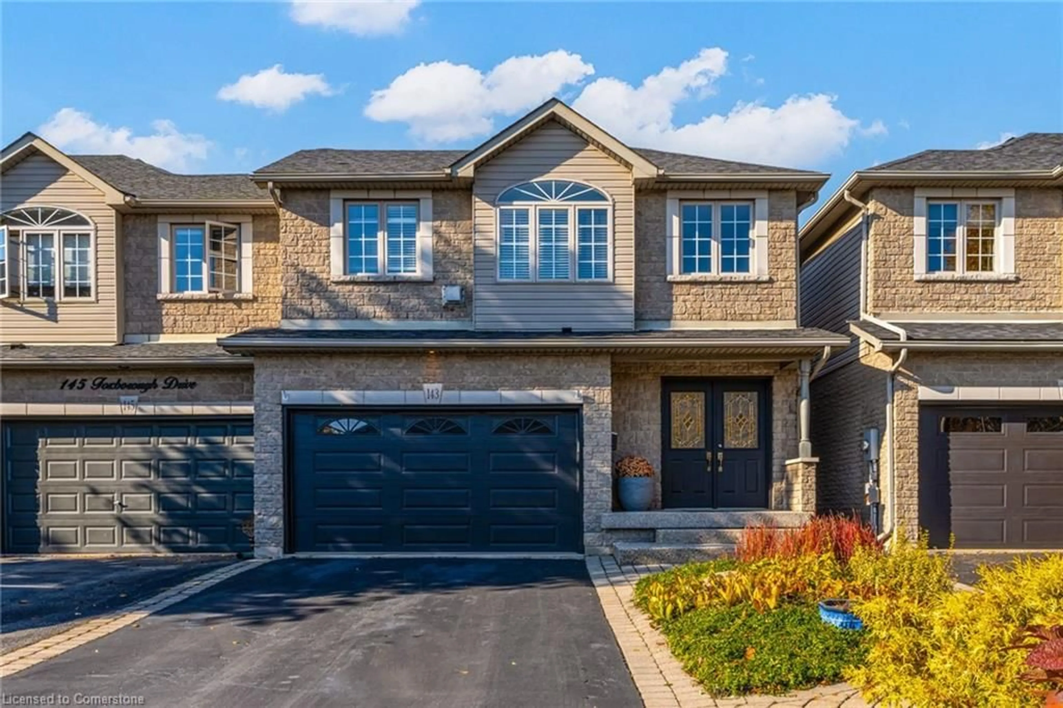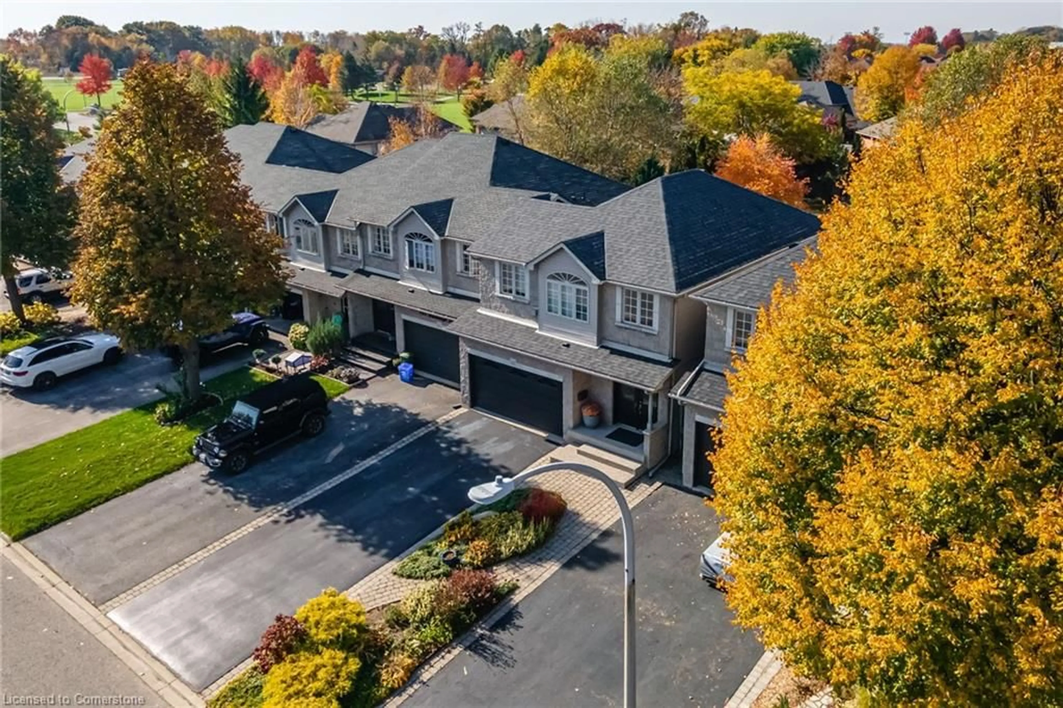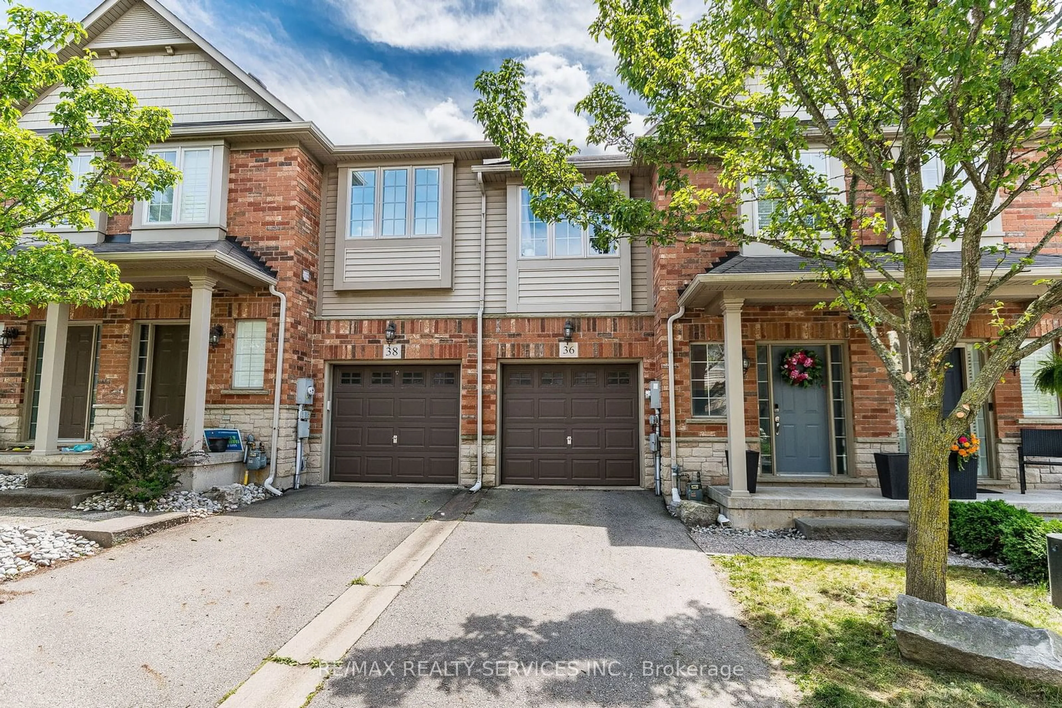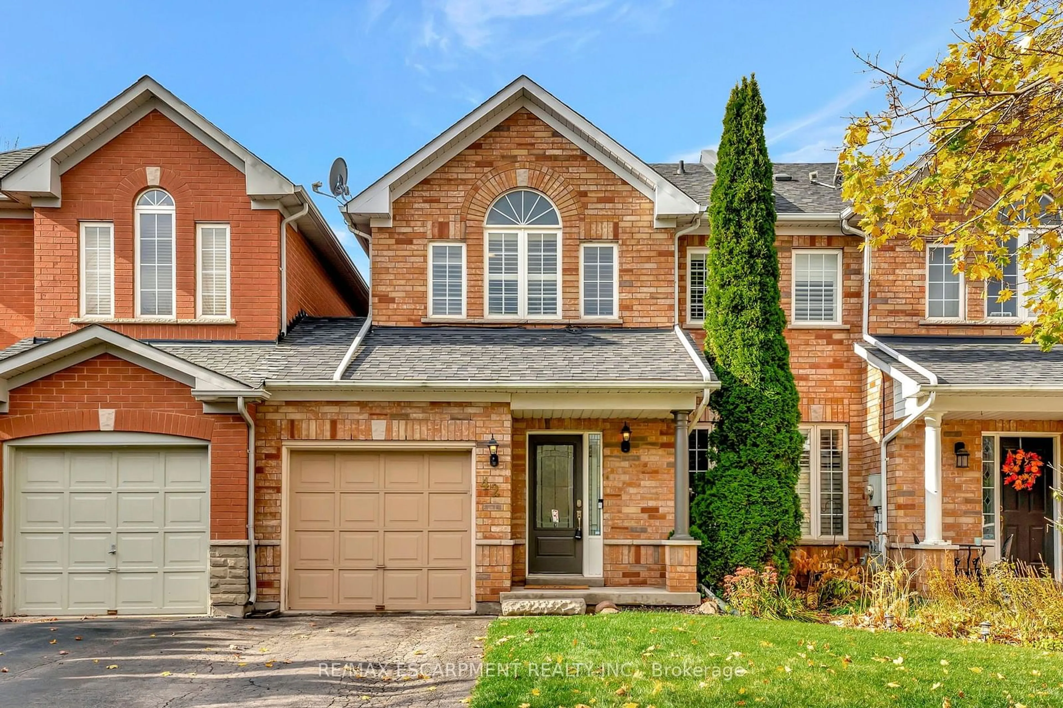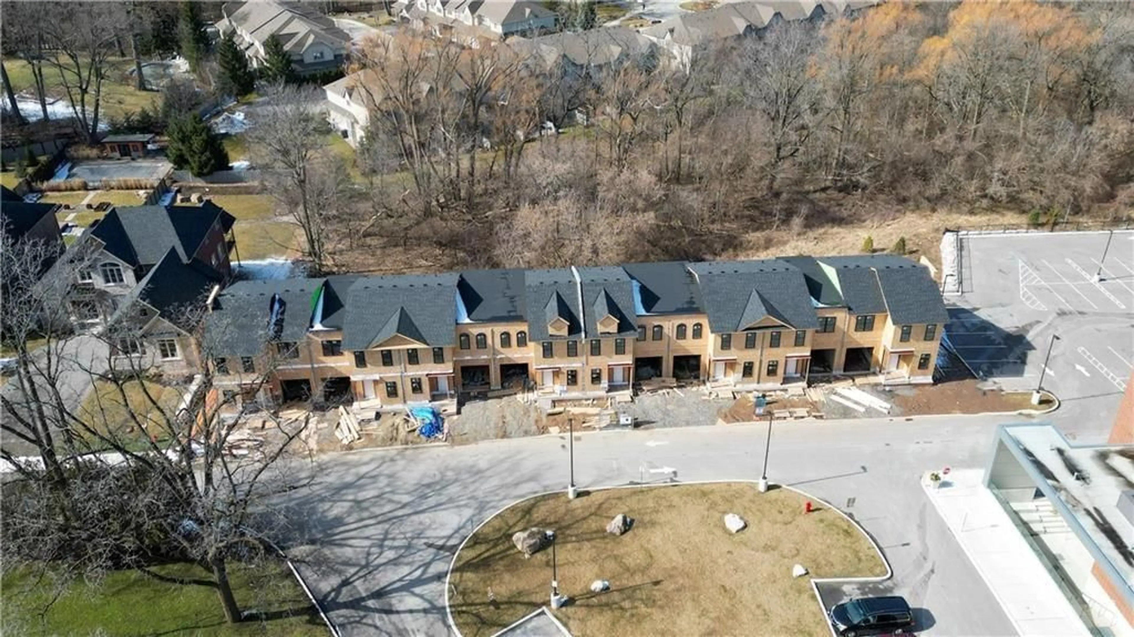143 Foxborough Dr, Ancaster, Ontario L9G 4Z1
Contact us about this property
Highlights
Estimated ValueThis is the price Wahi expects this property to sell for.
The calculation is powered by our Instant Home Value Estimate, which uses current market and property price trends to estimate your home’s value with a 90% accuracy rate.Not available
Price/Sqft$466/sqft
Est. Mortgage$4,273/mo
Tax Amount (2024)$4,414/yr
Days On Market29 days
Description
Executive end unit freehold townhome in a mature and family friendly Ancaster neighbourhood just steps to James Smith Park and only a minute drive from highway access. This stunning home offers more than 1600 square feet above grade plus a fully finished basement. Opulent double doors enter into a large two-storey foyer with double coat closet, inside entry from the garage and a main floor powder room. An open concept gourmet kitchen and living area is a fantastic entertaining space offering a gas fireplace, granite counters and stainless-steel appliances. French doors provide access to a fully fenced and beautifully landscaped yard with mature cedar trees providing plenty of privacy while you relax on a large deck with pergola. Additional features include a gas line for BBQ, side access to the front of the home and an entry door into the designer 1.5 car garage with built-in shelving and workbench. The recently renovated upper level offers 3 spacious bedrooms with two walk-in closets and unique to the townhomes in this area, there are two brand new full bathrooms with stylish finishes including a primary ensuite with glass walk-in shower. A fully finished basement provides a fantastic recreation space, a laundry room with sink, cold room, and a cedar storage closet. This wonderful home has excellent curb appeal and it is centrally located close to great schools, as well as all shopping amenities.
Property Details
Interior
Features
Main Floor
Foyer
5.51 x 3.23Tile Floors
Bathroom
2-Piece
Kitchen
3.33 x 2.79Dining Room
2.92 x 2.79california shutters / carpet free / french doors
Exterior
Features
Parking
Garage spaces 1.5
Garage type -
Other parking spaces 4
Total parking spaces 5
Property History
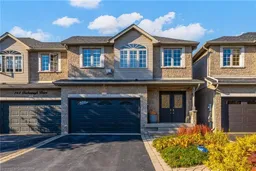 50
50Get up to 1% cashback when you buy your dream home with Wahi Cashback

A new way to buy a home that puts cash back in your pocket.
- Our in-house Realtors do more deals and bring that negotiating power into your corner
- We leverage technology to get you more insights, move faster and simplify the process
- Our digital business model means we pass the savings onto you, with up to 1% cashback on the purchase of your home
