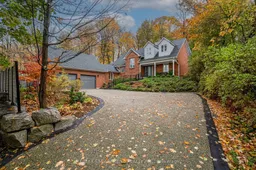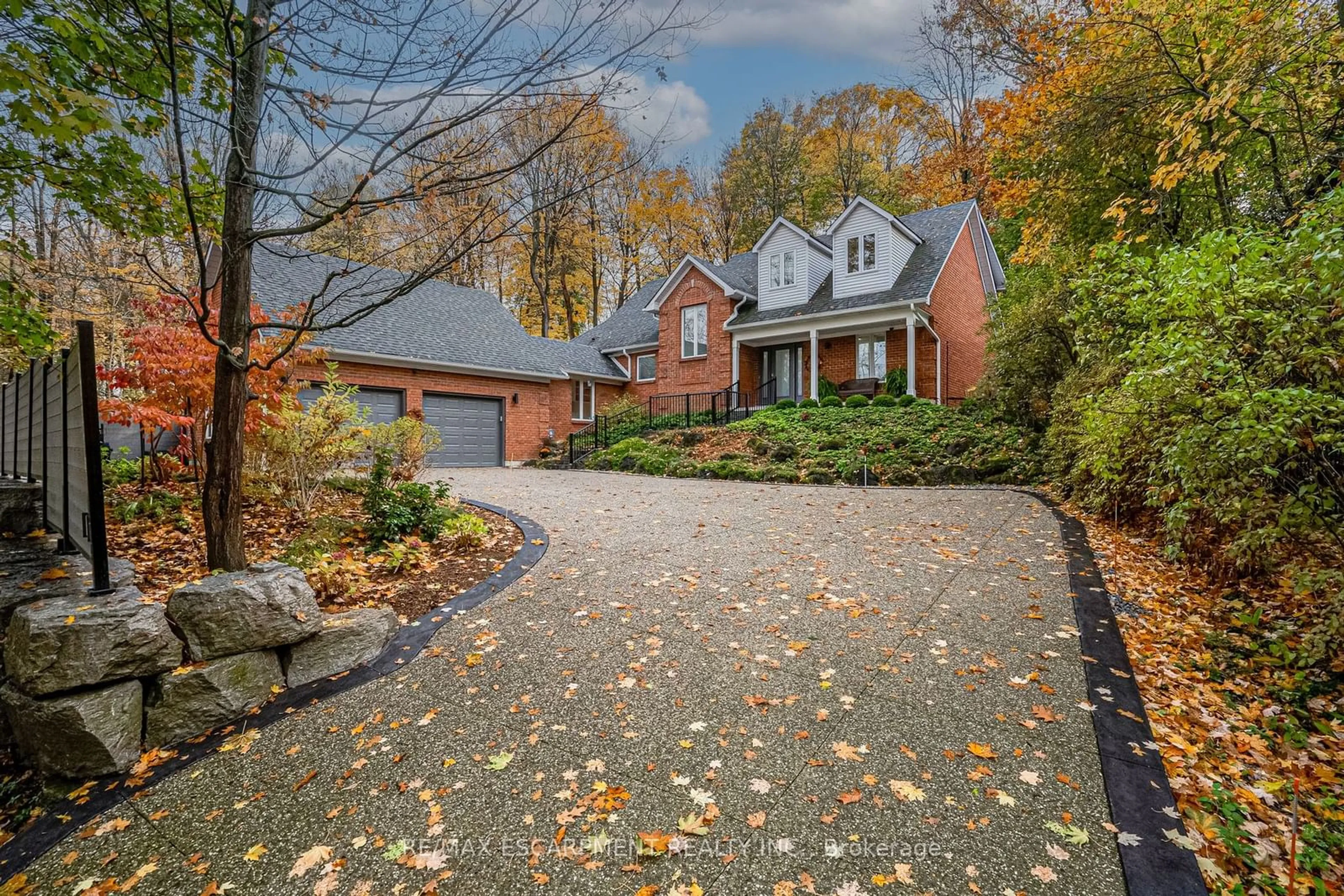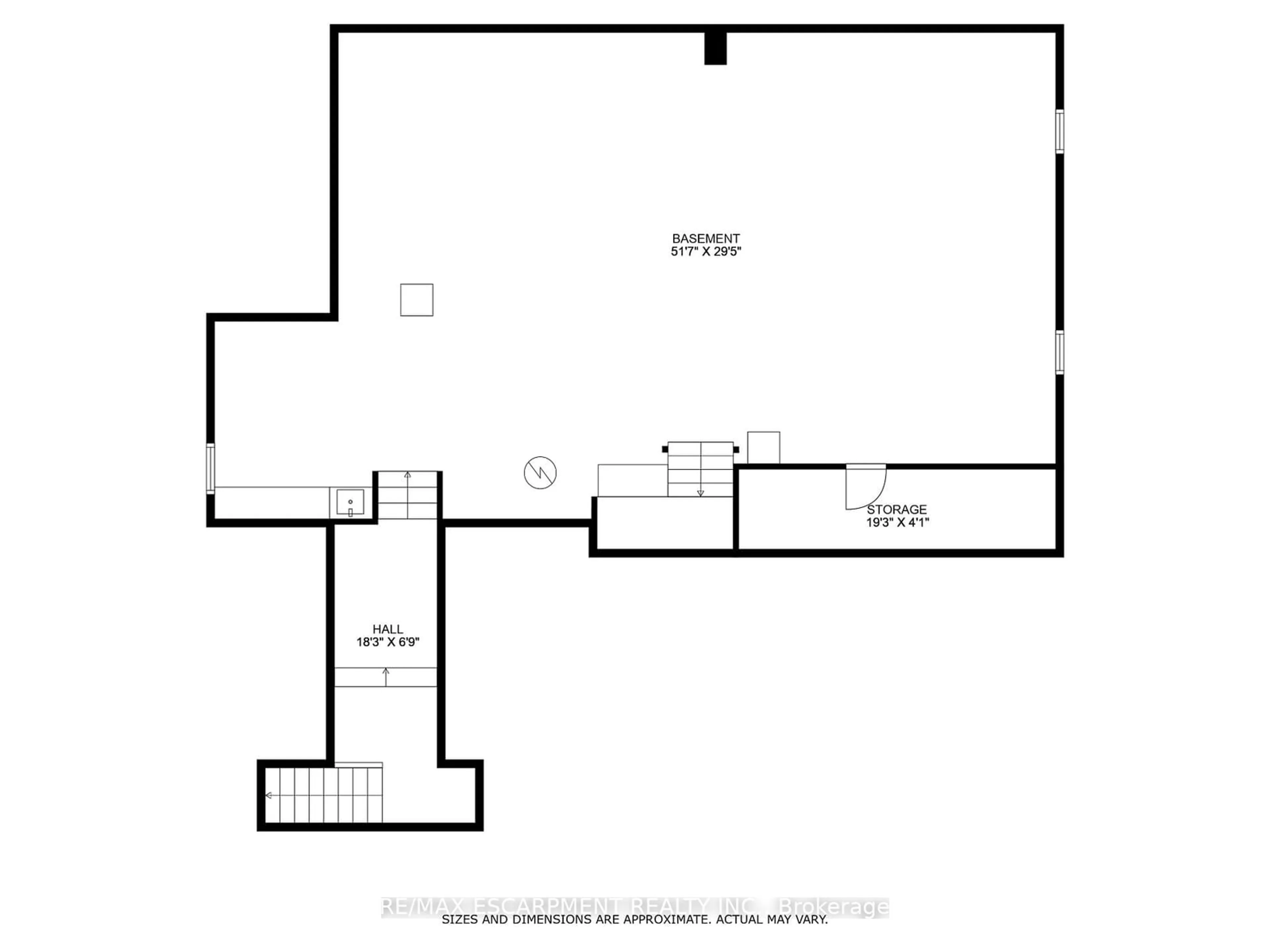158 Sulphur Springs Rd, Hamilton, Ontario L9G 4T7
Contact us about this property
Highlights
Estimated ValueThis is the price Wahi expects this property to sell for.
The calculation is powered by our Instant Home Value Estimate, which uses current market and property price trends to estimate your home’s value with a 90% accuracy rate.Not available
Price/Sqft$733/sqft
Est. Mortgage$8,585/mo
Tax Amount (2024)$10,207/yr
Days On Market21 days
Description
Premium Exclusive Location in Ancaster! Nestled on a private, treed lot of nearly half an acre, this custom built 3-bedroom bungaloft offers a serene escape surrounded by nature. Enjoy easy access to hiking trails, conservation lands, and local village amenities.As you approach this charming residence via the tree-lined street, you are greeted by an oversized two-car garage with an exposed aggregate driveway. Head inside and notice the vaulted great room that boasts a cozy gas fireplace, the formal dining room, and a spacious eat-in kitchen. This space features high-end Miele and KitchenAid appliances, quartz countertops, and in-floor radiant heat while offering stunning views of the wooded surroundings. The main floor, with a blend of tile and engineered hardwood, includes a spacious master bedroom with an en-suite bathroom, as well as a convenient mudroom and laundry area accessible from the garage. The full basement is unfinished, providing a blank canvas for your creative vision. This well-built home is ideal for retirees seeking main-level living, with guest rooms and a fully renovated bathroom located upstairs, or for families looking to craft a unique retreat tailored to their needs. Embrace the tranquility of this exceptional location!
Property Details
Interior
Features
Main Floor
Kitchen
3.78 x 3.66Eat-In Kitchen / Heated Floor / Quartz Counter
Dining
3.66 x 3.33Hardwood Floor
Great Rm
5.51 x 5.28Hardwood Floor / Vaulted Ceiling / Sliding Doors
Prim Bdrm
6.30 x 3.94Hardwood Floor
Exterior
Features
Parking
Garage spaces 2
Garage type Attached
Other parking spaces 6
Total parking spaces 8
Property History
 40
40Get up to 0.5% cashback when you buy your dream home with Wahi Cashback

A new way to buy a home that puts cash back in your pocket.
- Our in-house Realtors do more deals and bring that negotiating power into your corner
- We leverage technology to get you more insights, move faster and simplify the process
- Our digital business model means we pass the savings onto you, with up to 0.5% cashback on the purchase of your home

