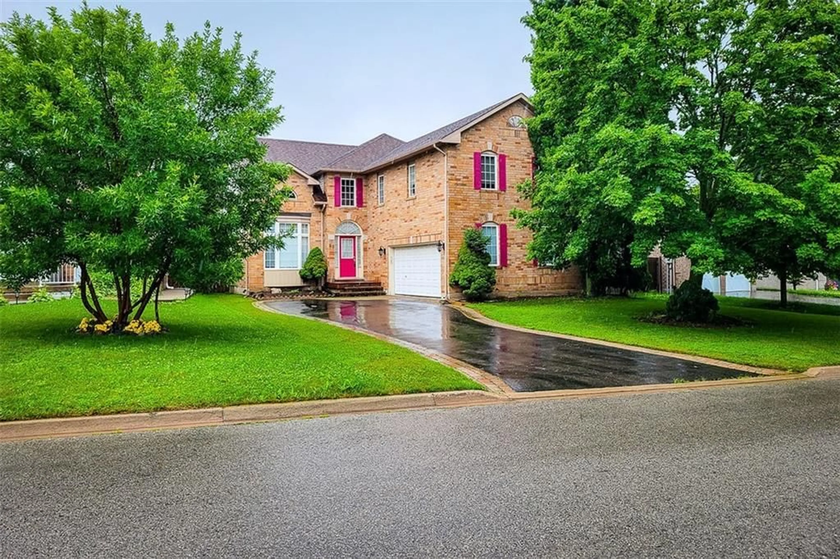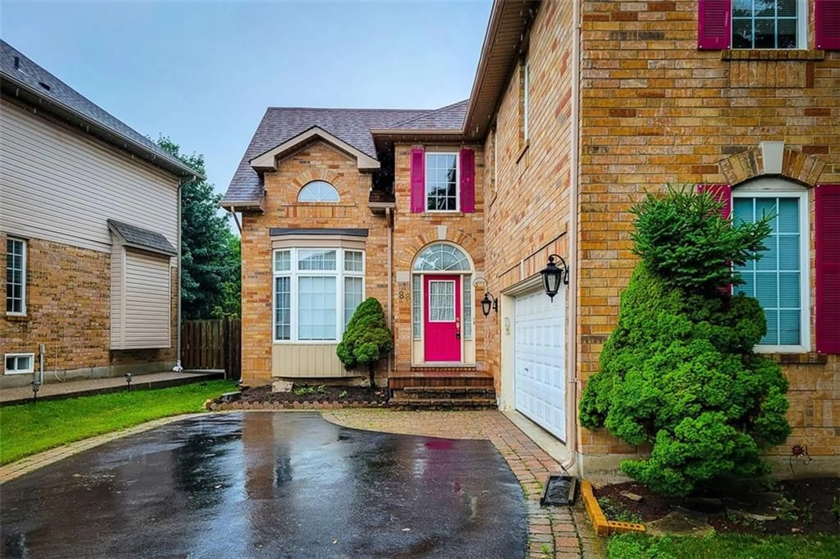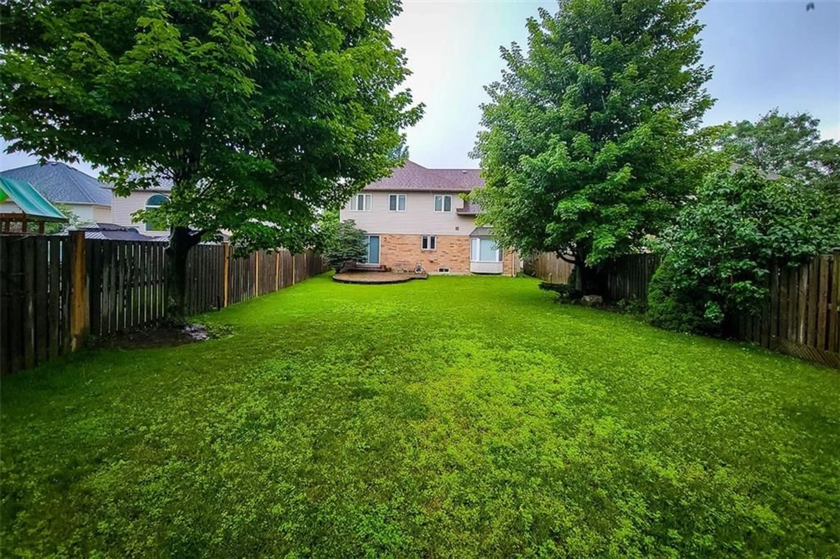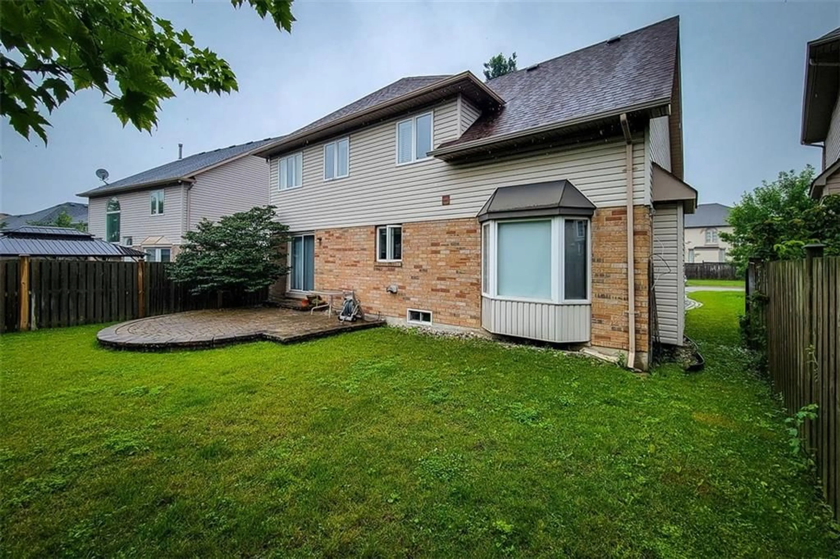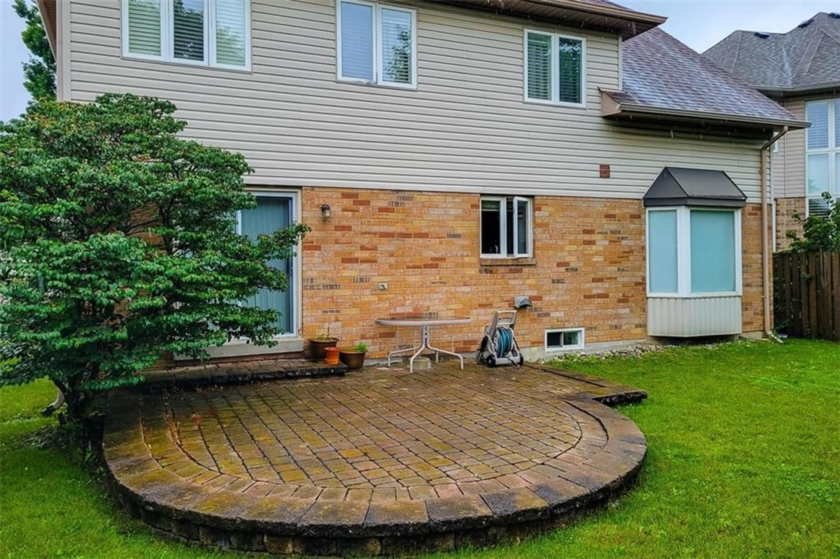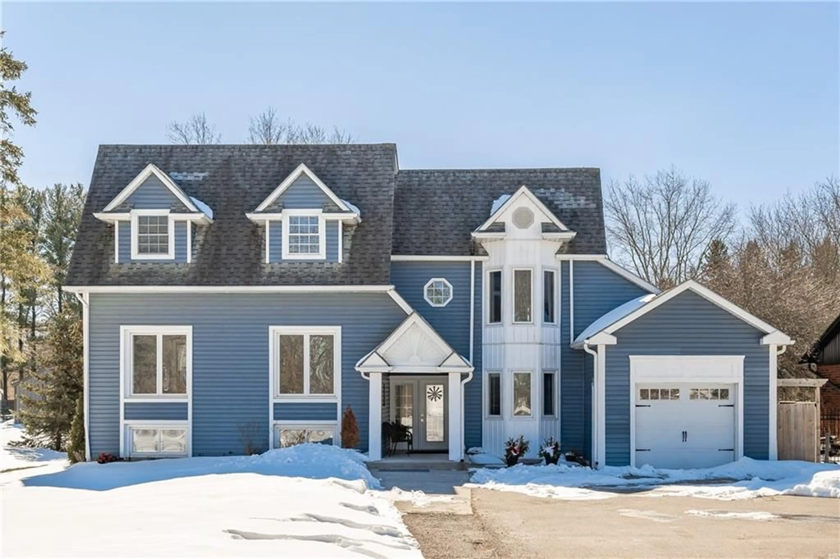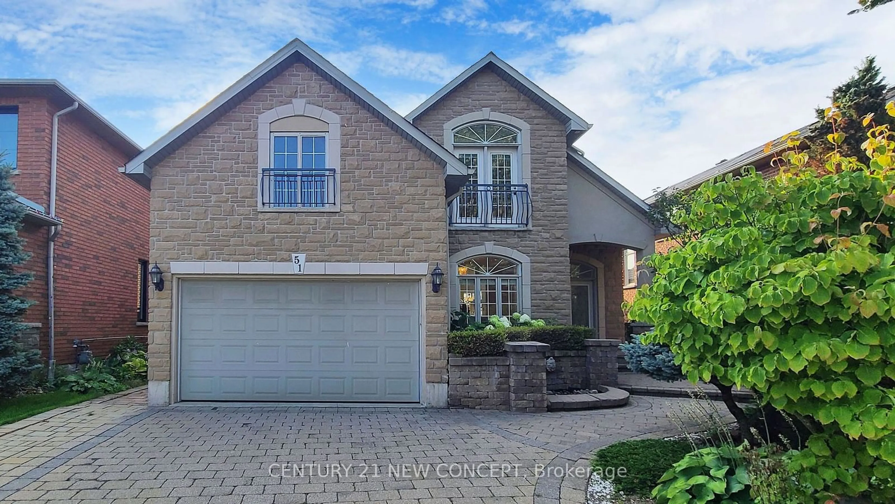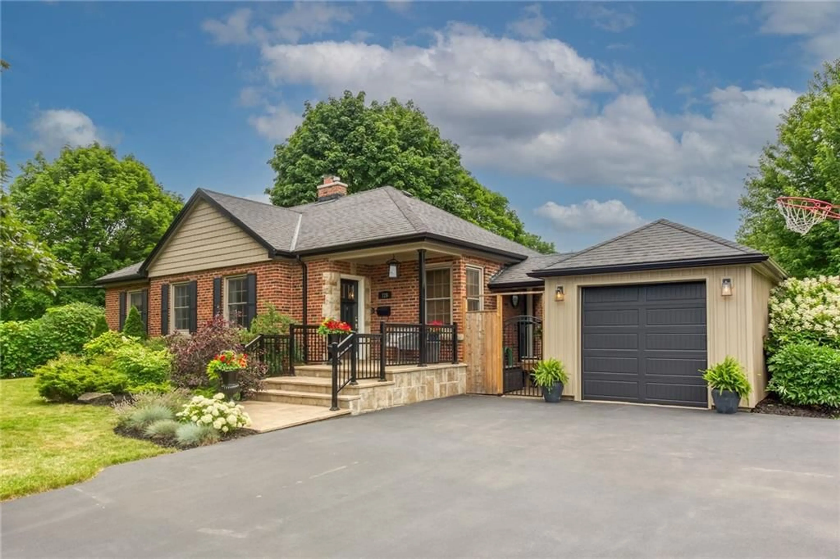88 CABRIOLET Cres, Ancaster, Ontario L9K 1K6
Contact us about this property
Highlights
Estimated ValueThis is the price Wahi expects this property to sell for.
The calculation is powered by our Instant Home Value Estimate, which uses current market and property price trends to estimate your home’s value with a 90% accuracy rate.Not available
Price/Sqft$467/sqft
Est. Mortgage$4,938/mo
Tax Amount (2023)$7,002/yr
Days On Market126 days
Description
In the heart of Ancaster (Hamilton area) Meadowlands 60x160 lot backing onto street. Long driveway to park 4 cars. Double car garage. 2500 sq ft above grade with 4 bedrooms. Master bedroom has ensuite with jacuzzi tub double sink vanity and standing shower. Walk-in closet and extra wall closets. Three more bedrooms with one bath on second floor. No carpet on both levels. Oak staircase. Main level huge living/dining room combination with vault ceiling. Twenty ft high foyer welcomes you in the house. Formal family room with gas fireplace. Kitchen with newer stove and 36 inches side by side refrigerator with ice and water dispenser. B/I dishwasher. Lots of cabinets. sliding door from dinette to huge patio. Long deep backyard can accommodate any size and shape of pool. Deep backyard can be used to put extra living space. main floor laundry and powder room with double closets. Entrance from garage to laundry area. Garage opens to the backyard with huge shed for storage. Lower level has huge bedroom with ensuite privilege. Kitchen with oak cabinets, gas stove, B/I dishwasher and side by side fridge and freezer. Open area with gas fireplace and oak wall unit with lots of cabinets and glass showcases. Roof, furnace and Air-conditioner are under ten years old. Over 3500 sq ft living space. Good for growing or extended family. Quick closing is also possible. 1998 built with lots of upgrades. Kitchen and bathrooms are original. Sprinkler system, C/V and HRV (ALL AS IS) Seller is related to listing agent. RSA Features Area Influences: School Bus Route,
Property Details
Interior
Features
2 Floor
Bedroom
14 x 10Bathroom
6 x 155+ Piece
Primary Bedroom
18 x 14Bathroom
5 x 114-Piece
Exterior
Features
Parking
Garage spaces 2
Garage type -
Other parking spaces 2
Total parking spaces 4
Property History
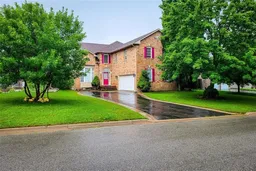 49
49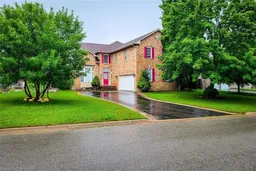
 49
49Get up to 0.5% cashback when you buy your dream home with Wahi Cashback

A new way to buy a home that puts cash back in your pocket.
- Our in-house Realtors do more deals and bring that negotiating power into your corner
- We leverage technology to get you more insights, move faster and simplify the process
- Our digital business model means we pass the savings onto you, with up to 0.5% cashback on the purchase of your home
