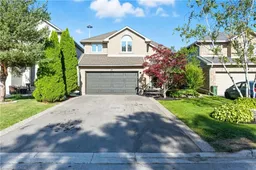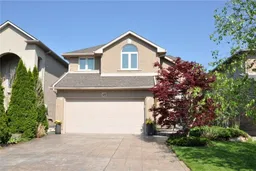Welcome to this beautifully maintained 2-storey home in the highly sought after Meadowlands community of Ancaster. Offering approximately 2,200 sq. ft. of finished living space on all 3 levels, this 3+1 bedroom home is nestled on a quiet street in a mature, family friendly neighborhood.
From the moment you arrive, you'll be impressed by the oversized driveway and walkway that lead to a grand entrance and spacious foyer. The open concept main floor features soaring cathedral ceilings, luxurious vinyl flooring, California shutters, and an abundance of natural light, creating a warm and inviting atmosphere ideal for everyday living or entertaining.
The bright kitchen and dining area offer seamless access to a private backyard oasis complete with a stamped concrete covered patio a gas BBQ hookup, and no rear neighbors for added privacy. The in-ground sprinkler system keeps everything lush with minimal effort.
Upstairs, the generous primary suite includes a walk-in closet and a spa inspired ensuite with a soaker tub and separate shower. Two additional spacious bedrooms complete the upper level, perfect for family or guests.
The finished lower level adds even more versatility with a cozy recreation room ideal for movie nights or watching the game and an additional bedroom or office space.
Additional features include a double car garage with inside entry, parking for four vehicles
Located close to schools, parks, shopping, major highways, and all essential amenities this home truly offers the best of Ancaster living. Don't miss your chance to own one of the best values in the area!
Inclusions: Built-in Microwave,Central Vac,Dishwasher,Dryer,Garage Door Opener,Refrigerator,Stove,Washer,Window Coverings
 41
41



