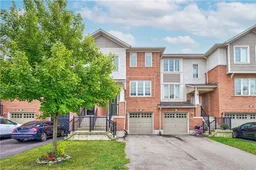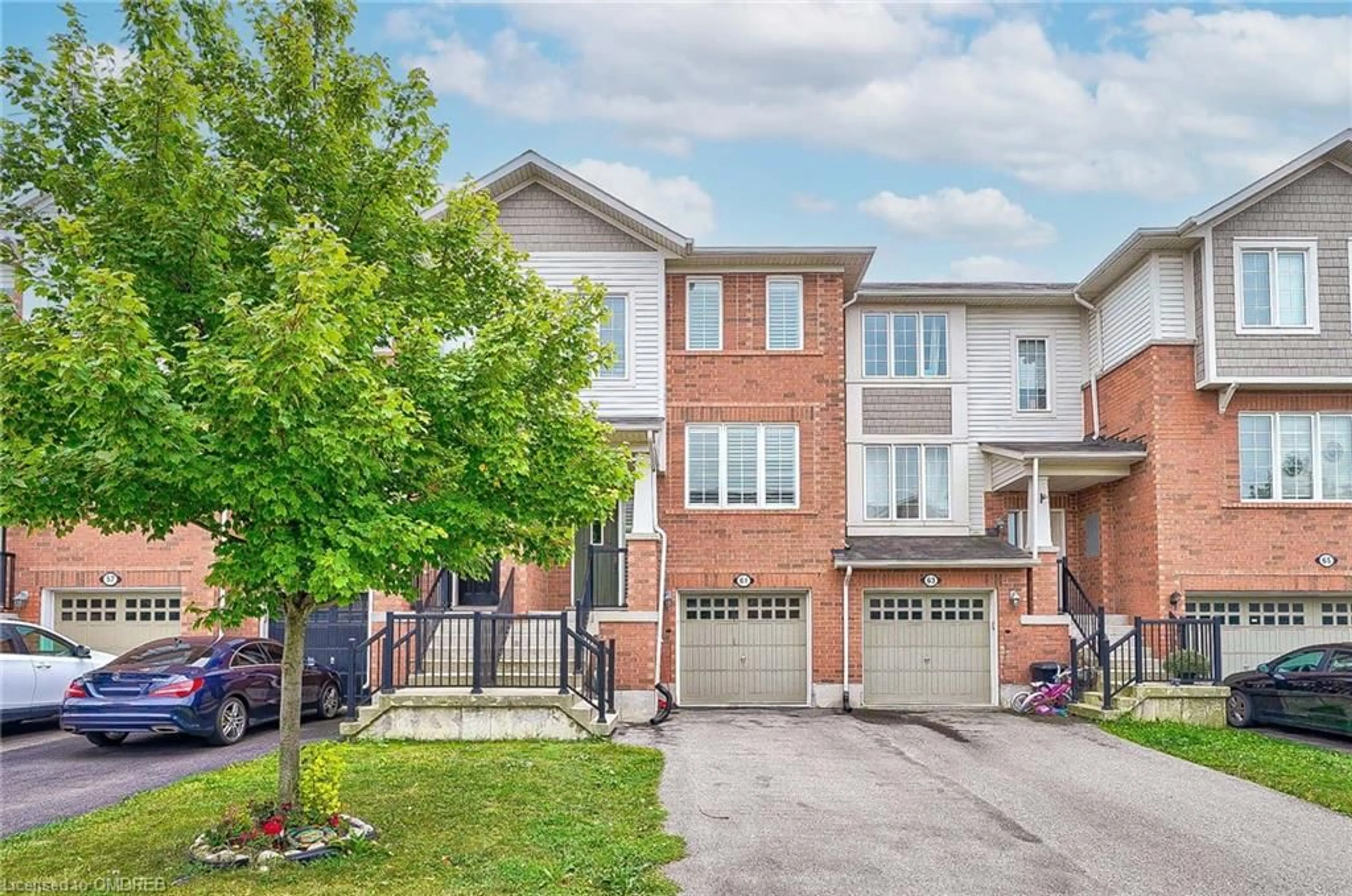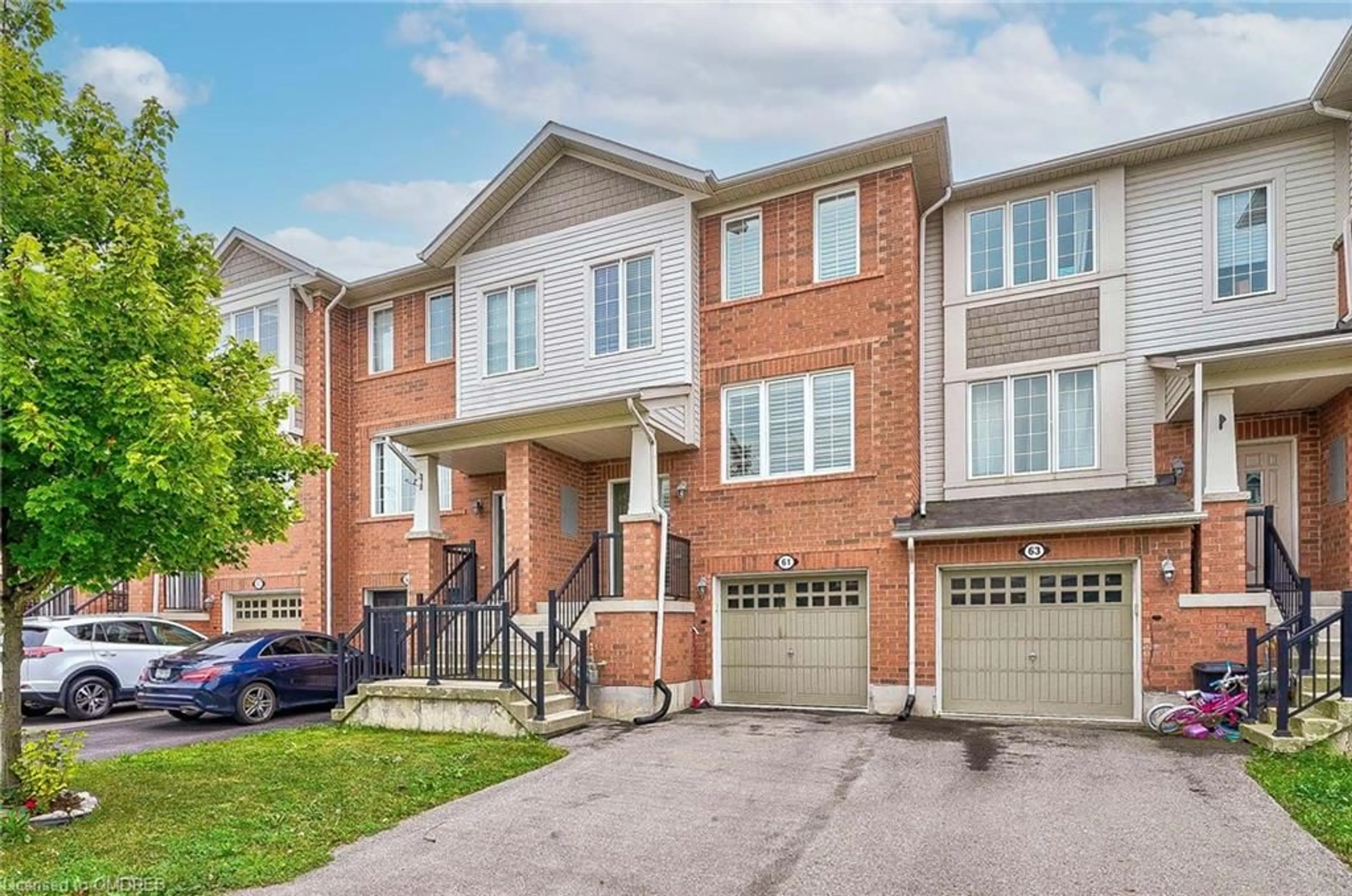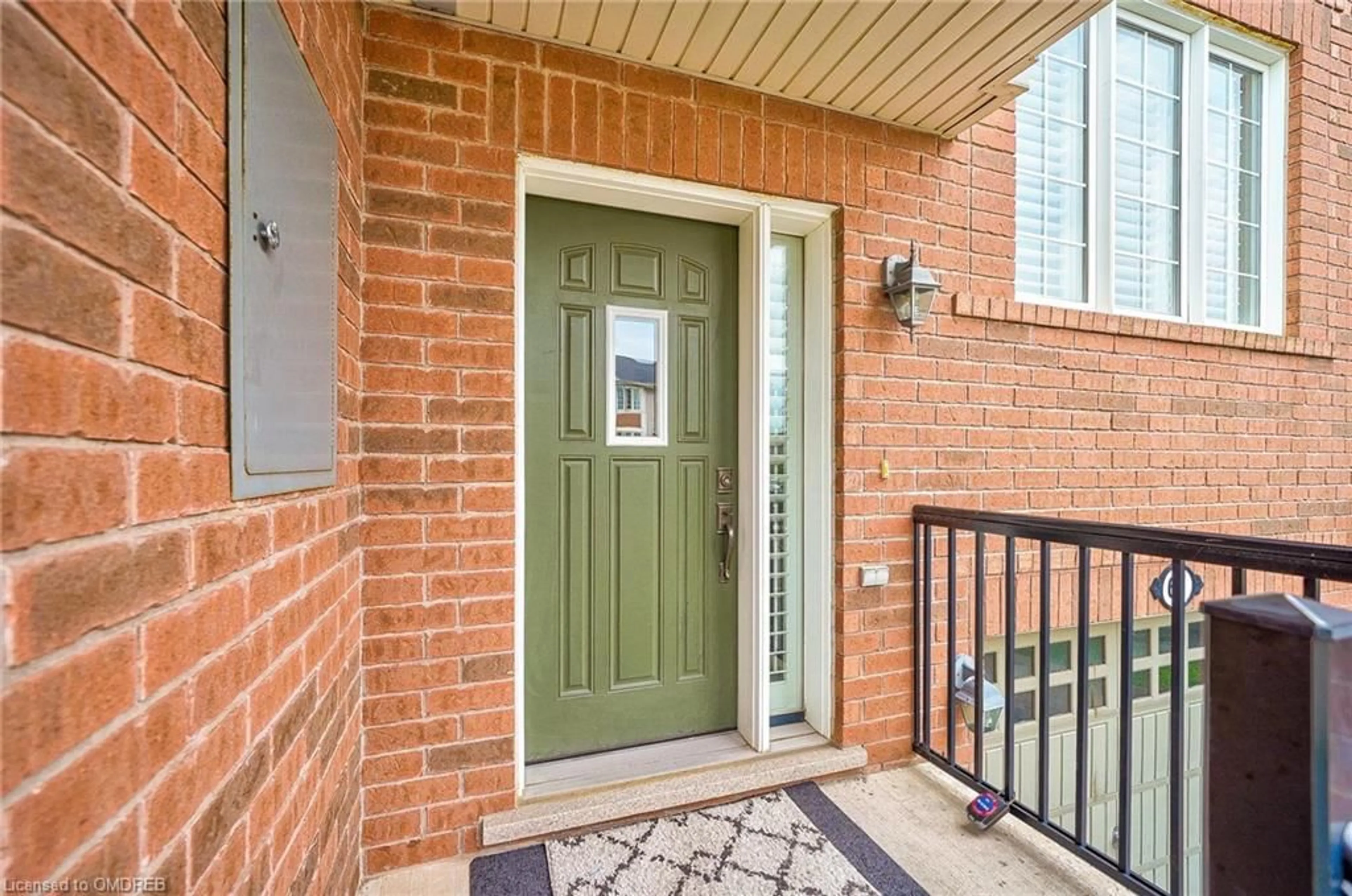61 Ohara Lane, Ancaster, Ontario L9K 0C8
Contact us about this property
Highlights
Estimated ValueThis is the price Wahi expects this property to sell for.
The calculation is powered by our Instant Home Value Estimate, which uses current market and property price trends to estimate your home’s value with a 90% accuracy rate.$820,000*
Price/Sqft$421/sqft
Est. Mortgage$3,217/mth
Tax Amount (2024)$4,413/yr
Days On Market11 days
Description
Stunning Freehold Townhome in Sought-After Ancaster Community! This beautifully maintained Mattamy-built "Daisy" floor plan offers nearly 1,800 sq. ft. of above-grade living space and has just been freshly painted. Nestled in a quiet, family-friendly street within a mature neighborhood, this home is filled with high-end features. The gourmet kitchen includes granite countertops, stainless steel appliances, and plenty of storage. The main living areas are enhanced by hardwood flooring and staircase, High Quality Custom Hardwood California Shutters, and Pot lights throughout. The primary bedroom is a true retreat, featuring a large walk-in closet and a private upgraded ensuite bathroom. The above-grade recreation room with a cozy upgraded gas fireplace offers a great entertainment space and has a walk-out to the backyard is deal for creating an in-law suite. Hardwiring for surround sound speaker in Rec room. Direct access to the garage. There are two additional parking space on the driveway. Conveniently located with quick access to Hwy 403, close to McMaster University, Costco, Redeemer University, and local schools. This home is perfect for families with a nearby parkette and close proximity to essential amenities. Don't miss this incredible opportunity!
Property Details
Interior
Features
Third Floor
Bathroom
3-Piece
Bathroom
3-Piece
Bedroom Primary
10.05 x 12.1Bedroom
8.04 x 10.03Exterior
Features
Parking
Garage spaces 1
Garage type -
Other parking spaces 1
Total parking spaces 2
Property History
 31
31Get up to 1% cashback when you buy your dream home with Wahi Cashback

A new way to buy a home that puts cash back in your pocket.
- Our in-house Realtors do more deals and bring that negotiating power into your corner
- We leverage technology to get you more insights, move faster and simplify the process
- Our digital business model means we pass the savings onto you, with up to 1% cashback on the purchase of your home


