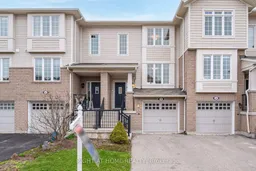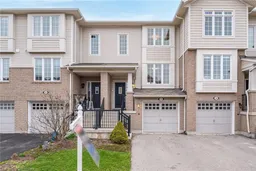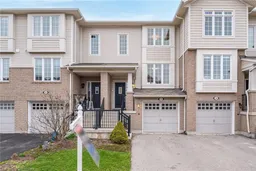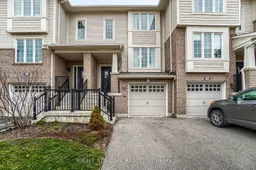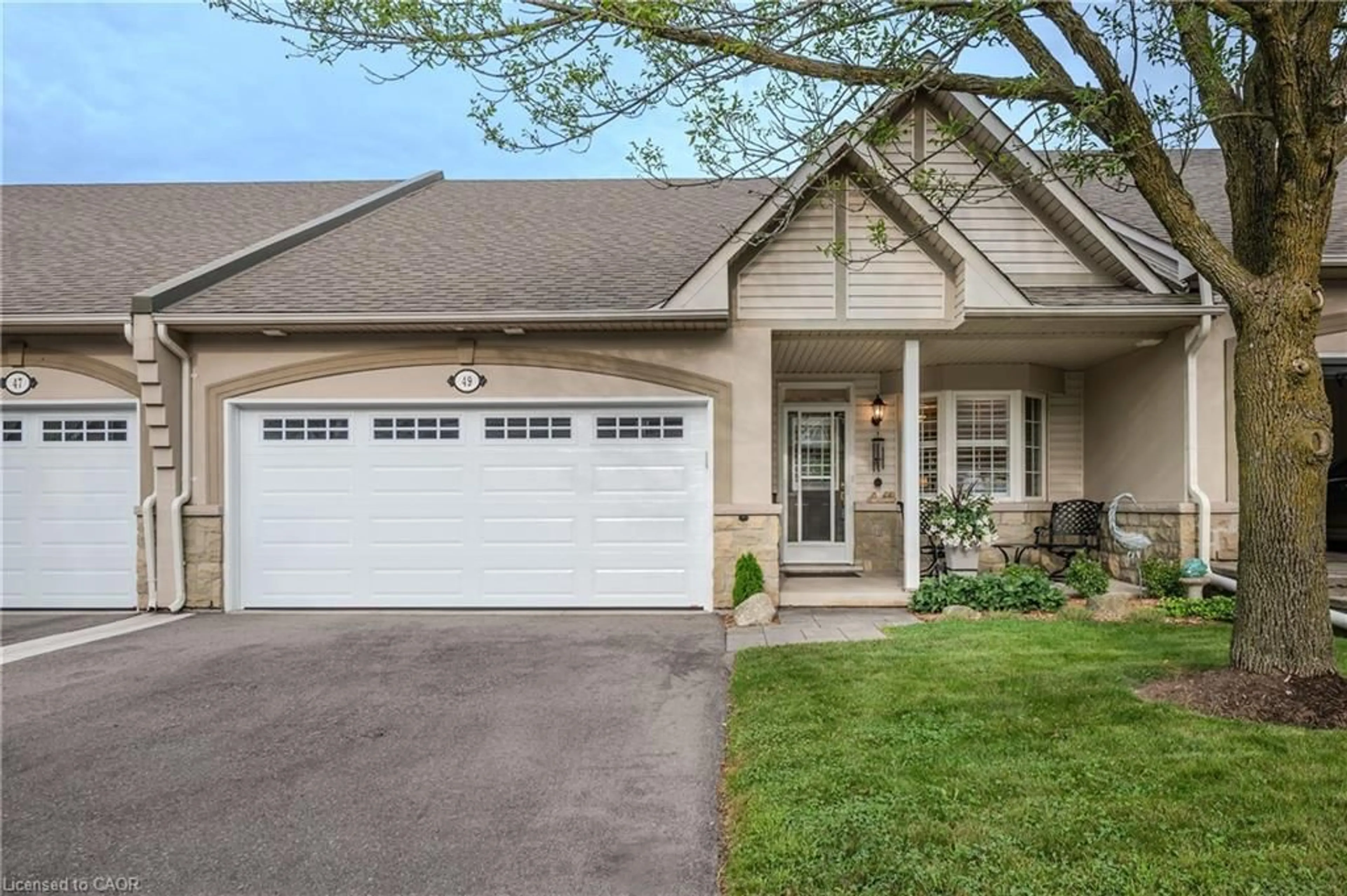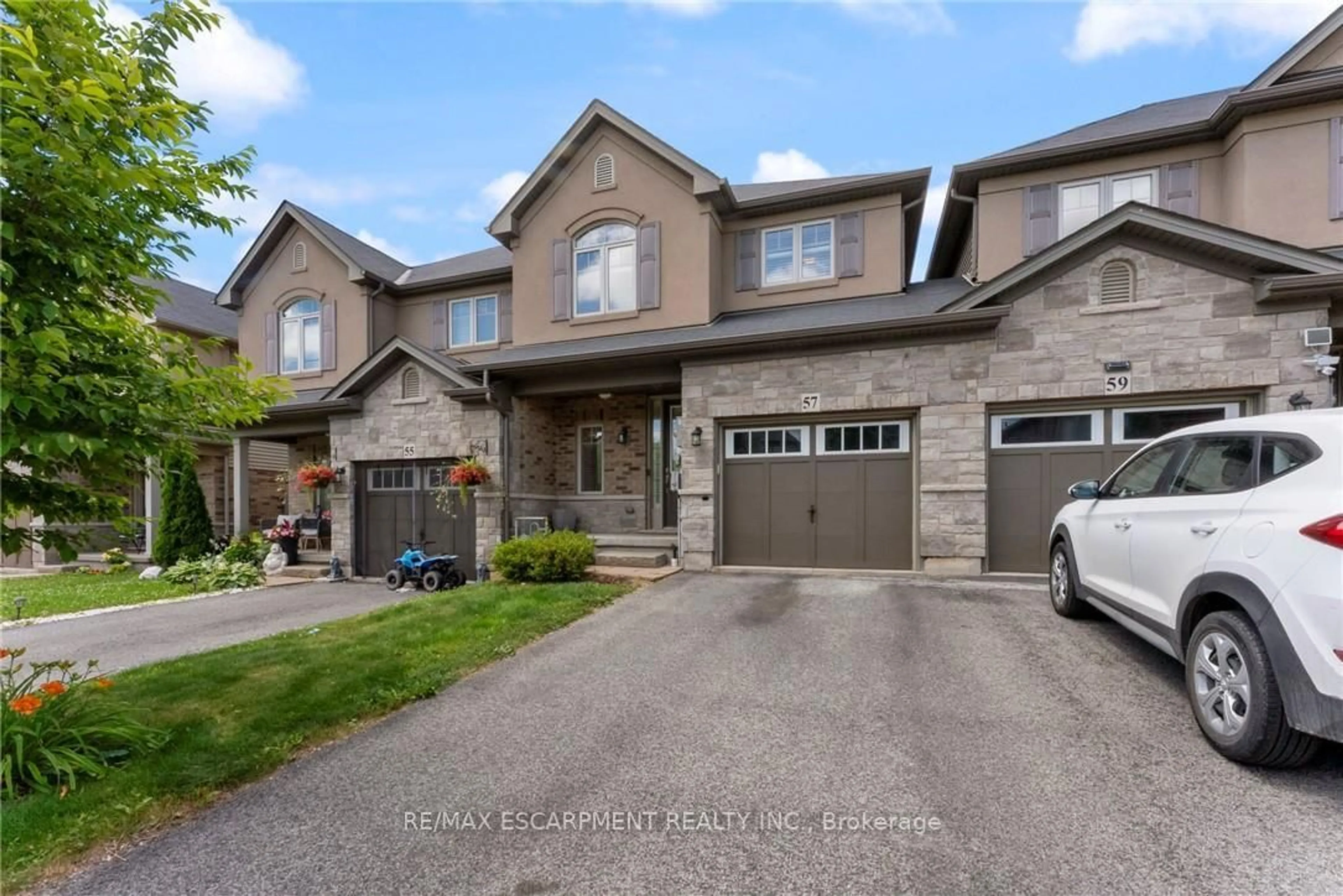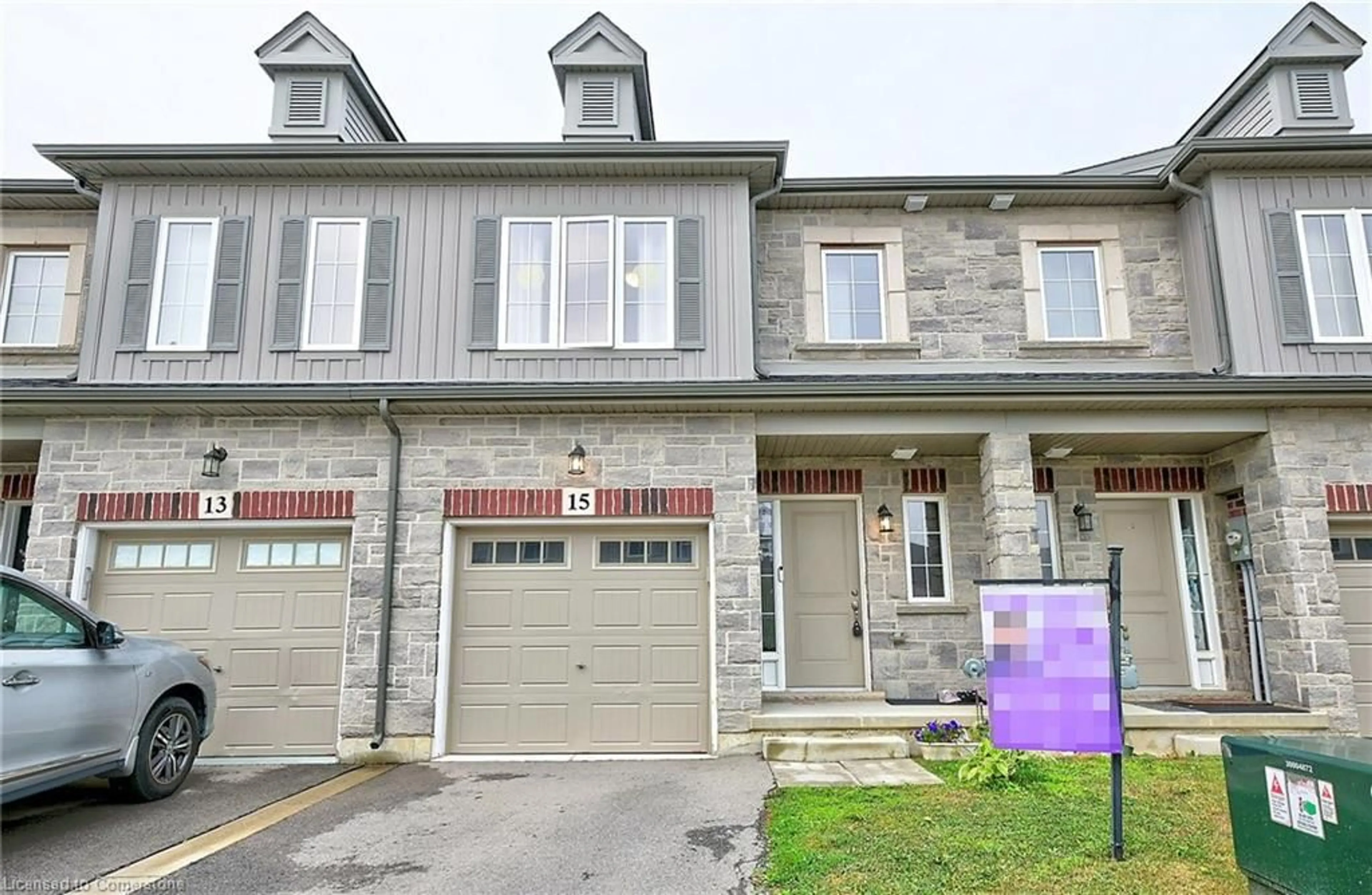Tons of Renovation Work Just Completed on this FREEHOLD 1374 Sqft 3 Bedroom 1.5 Bathroom Immaculate Townhouse in Ancaster. No Condo Fees, No Road/POTL Fees! Backing Onto Immaculate Conception Catholic Elementary School, With A Walk-Out Basement, Nestled In the Luxurious Meadowlands. Carpet Free with a Finished Lower Level. Hardwood Stairs All Throughout with Two Tone White Riser & Grey Tread Colour. Spacious Living Room, Double Door Coat Closet & A Powder Wash For Your Guests. The Kitchen Features Modern White Cabinets & Brand New Elegant Subway Titled Backsplash, Quartz Countertops, And A Breakfast Bar. The Master Bedroom Is Exceptionally Large & Fits A King Sized Bed Easily with Night Stands & A Huge Walk-In Closet! The Main Bathroom Is Elegantly Designed With An Abundance Of Wall Shelves, a Custom Vanity & Potlights. The 2nd & 3rd Bedrooms Are Sunfilled With Large Double Windows. The Lower Level Is A Finished Recreational Room With A Built-In Fireplace & A Walk-Out To The Yard! Tons Of Areas For Storage. Spacious Utility Room W/ Laundry. Steps From Schools, Parks, And Trails. Minutes From Hwy 403, The Linc, The Movie Theatre, Costco, Shopping Plazas, & More. Surrounded by High Quality Neighbors, Come See for Yourself! Direct Entrance To Garage from the House! Two Entry Ways to the Backyard! Abundance of Guest Parking on the Side of the Road! This Is Definitely One You Do Not Want To Miss Out On!
Inclusions: S.S. Stove, Fridge, Dishwasher & Combo Microwave Rangehood. Washer & Dryer. All E.L.F.'s & Window Coverings.
