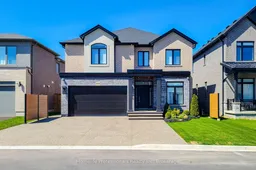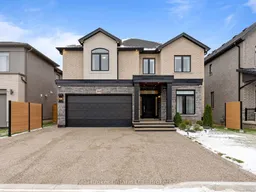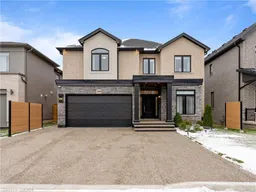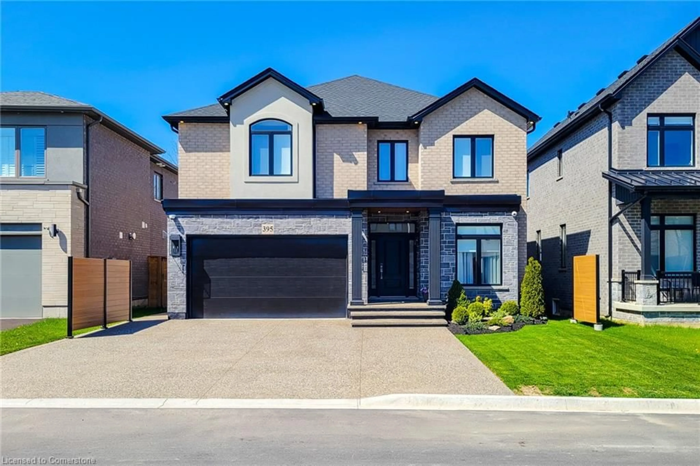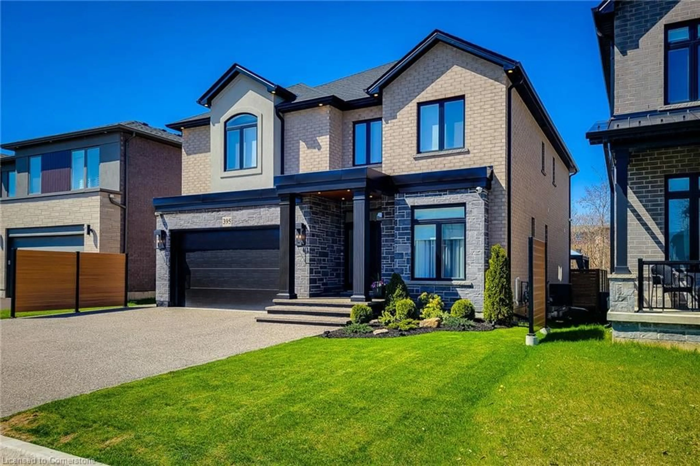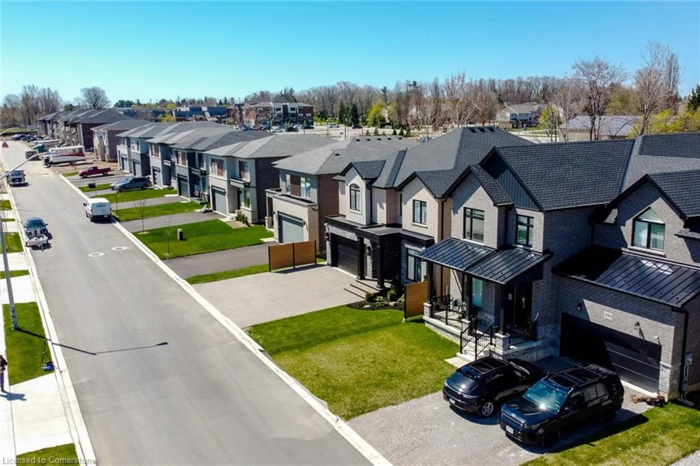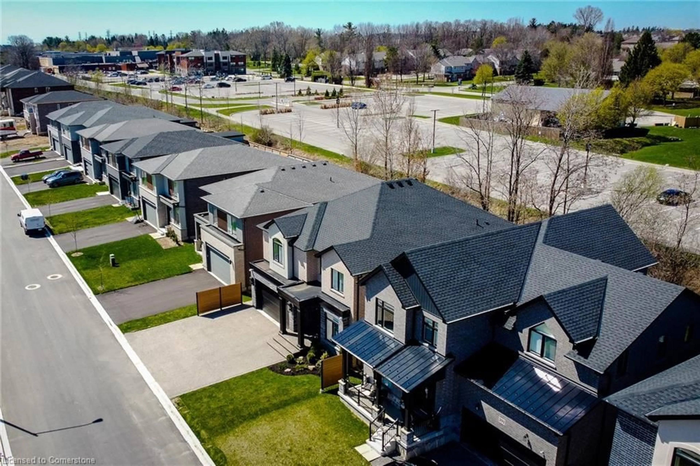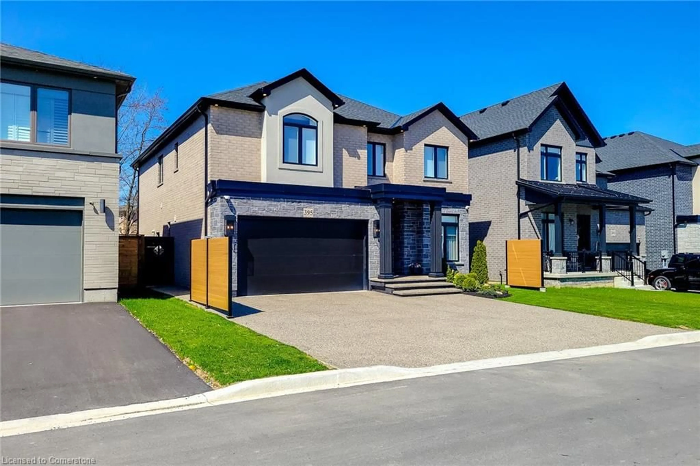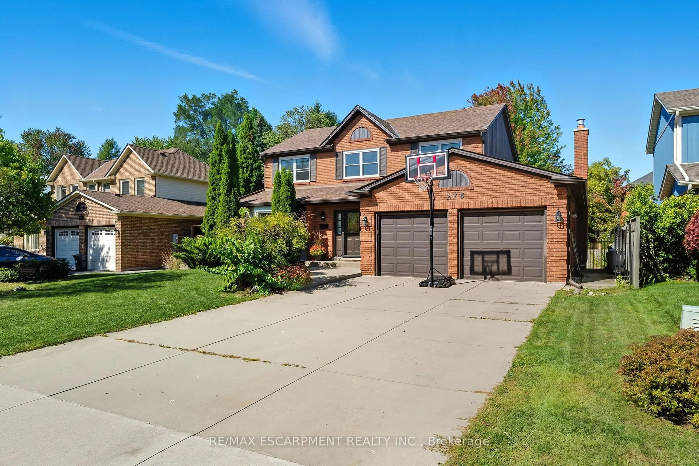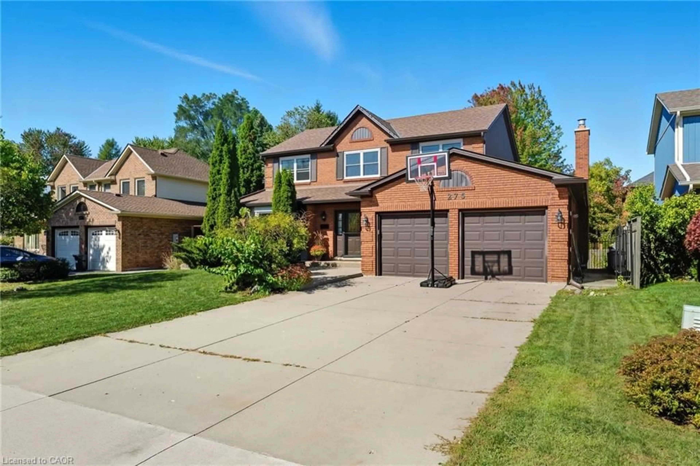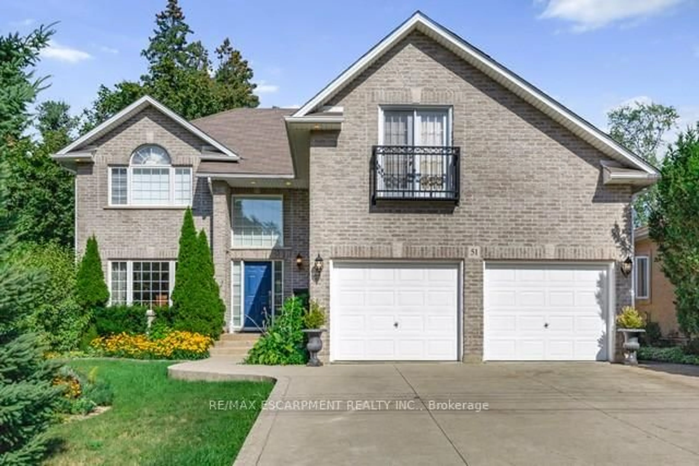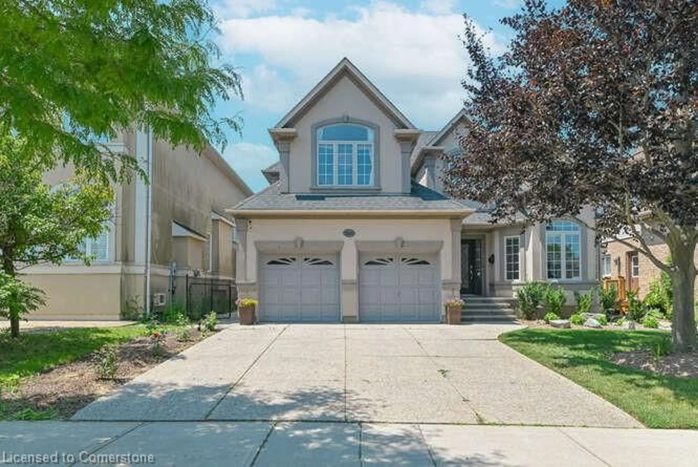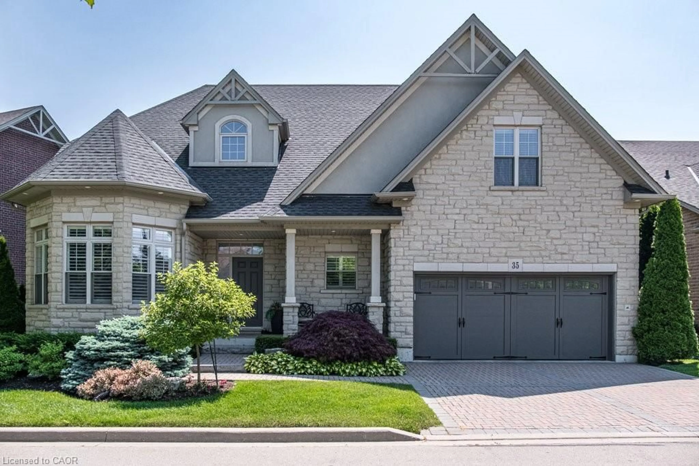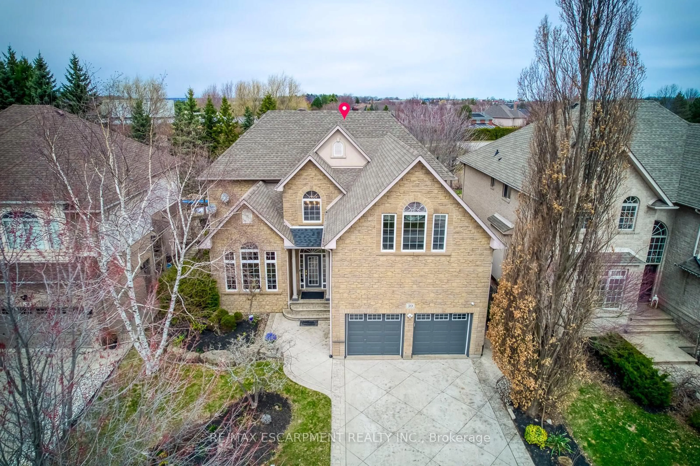395 Klein Cir, Hamilton, Ontario L9K 0K3
Contact us about this property
Highlights
Estimated valueThis is the price Wahi expects this property to sell for.
The calculation is powered by our Instant Home Value Estimate, which uses current market and property price trends to estimate your home’s value with a 90% accuracy rate.Not available
Price/Sqft$577/sqft
Monthly cost
Open Calculator

Curious about what homes are selling for in this area?
Get a report on comparable homes with helpful insights and trends.
+2
Properties sold*
$1M
Median sold price*
*Based on last 30 days
Description
Welcome to 395 Klein Circle—an elegant, 2-year-new 5-bed, 3-bath home in Ancaster’s prestigious Meadowlands community. Designed with upscale finishes and smart functionality, this home features soaring 9-ft ceilings, engineered white oak floors, and custom millwork throughout. The gourmet kitchen is a showstopper with CALACATTA quartz counters, cabinetry, integrated LED lighting, built-in LG appliances, Fisher & Paykel gas cooktop, a coffee bar, and a spacious walk-in pantry. The living area impresses with custom wall paneling, built-in cabinetry, Russound ceiling speakers, and a sleek fireplace. Retreat to the luxurious primary suite featuring a bespoke fireplace wall and spa-like ensuite with freestanding tub and quartz finishes. Additional highlights include a crystal chandeliers, blinds, high-speed Ethernet ports, and full LED lighting throughout. Practical upgrades like an air exchanger, sump pump, sewage backflow valve, central AC, central vacuum, and a LiftMaster wall-mounted garage door opener with a backup battery ensure comfort and peace of mind. The exterior includes pot lights creating beautiful lighting, while the custom front entry columns and 8-foot high garage door add a touch of grandeur. Outdoors, enjoy an exposed aggregate driveway, TimberTech composite deck, and a professionally landscaped, fully fenced yard with custom lighting. Minutes to top schools, trails, and major shopping—this is Ancaster living at its finest.
Property Details
Interior
Features
Second Floor
Bedroom
3.89 x 3.43Carpet
Bedroom
5.44 x 3.20Bathroom
4-Piece
Bedroom Primary
5.18 x 4.325+ piece / ensuite / hardwood floor
Exterior
Features
Parking
Garage spaces 2
Garage type -
Other parking spaces 2
Total parking spaces 4
Property History
 50
50