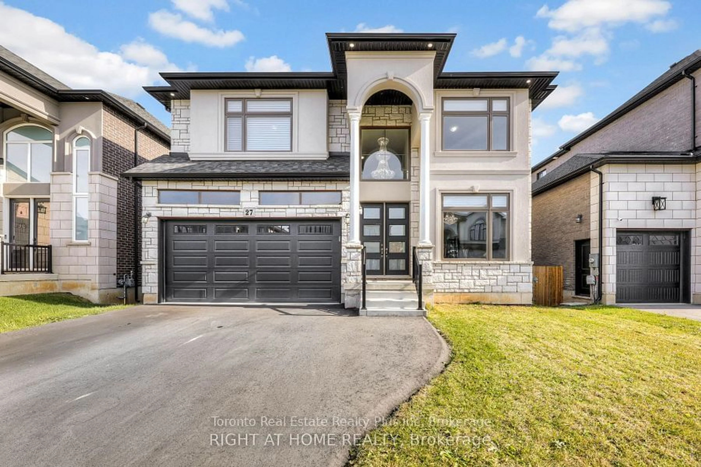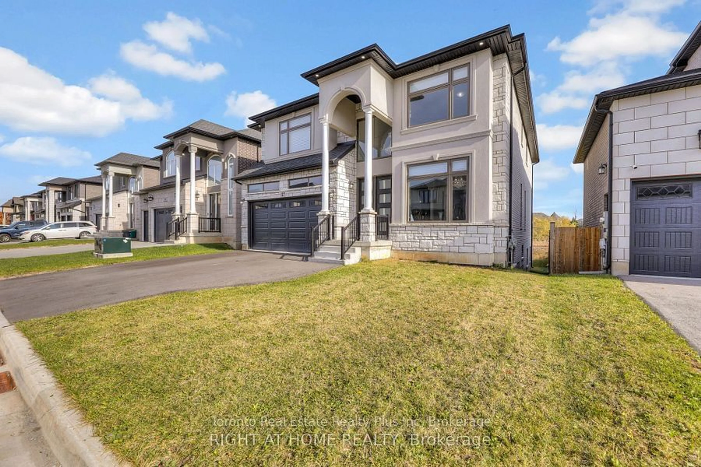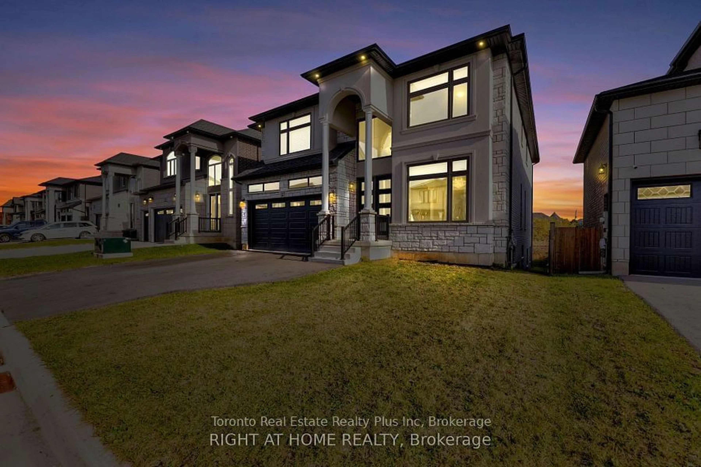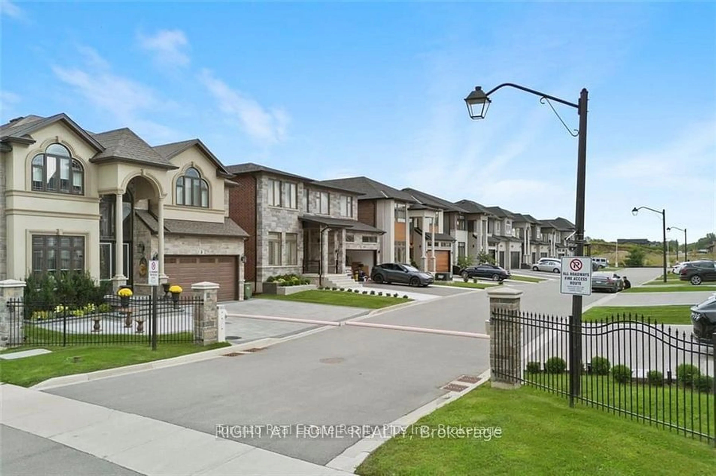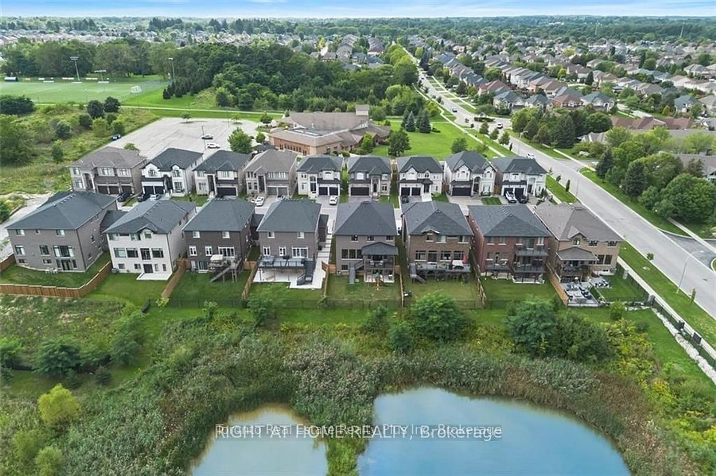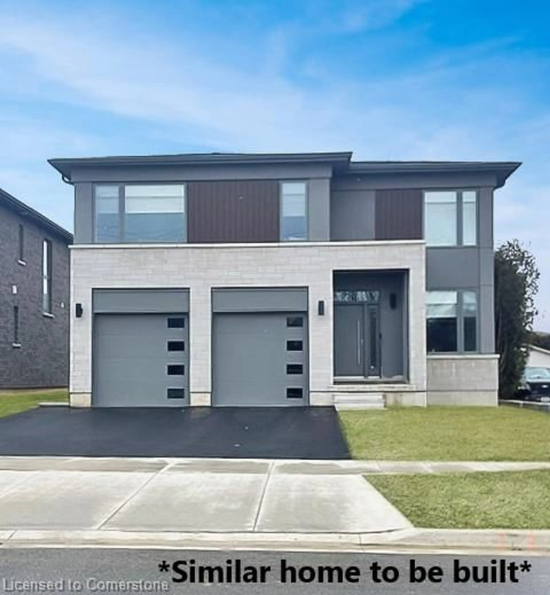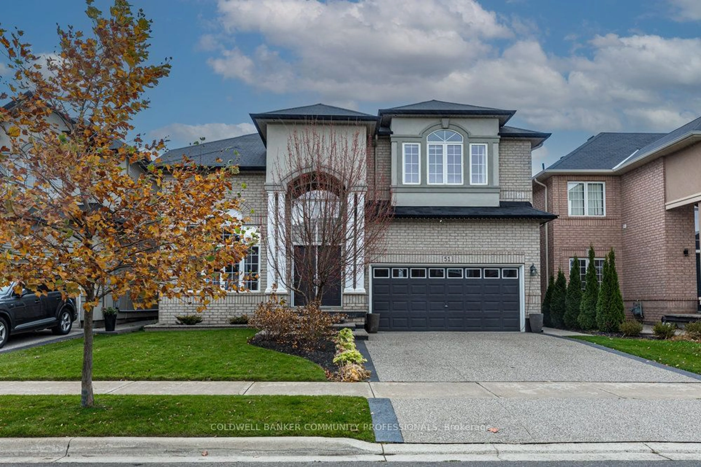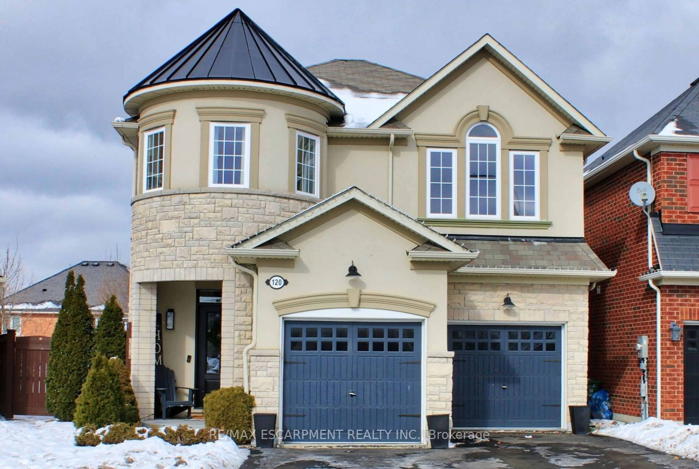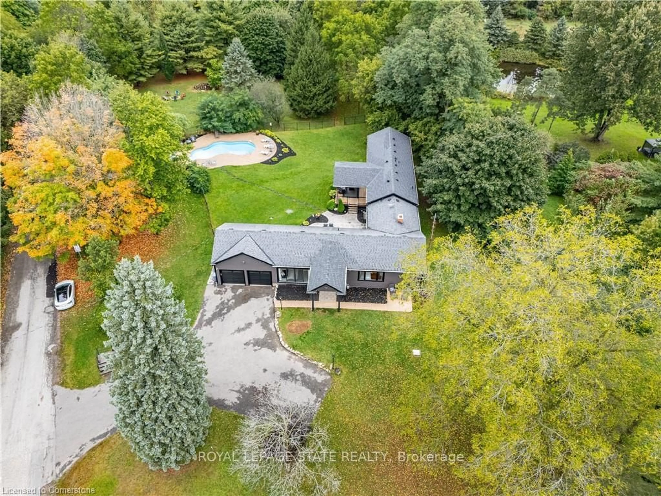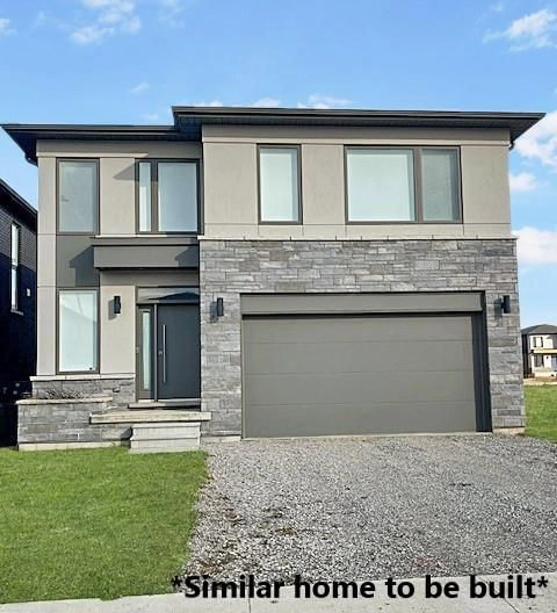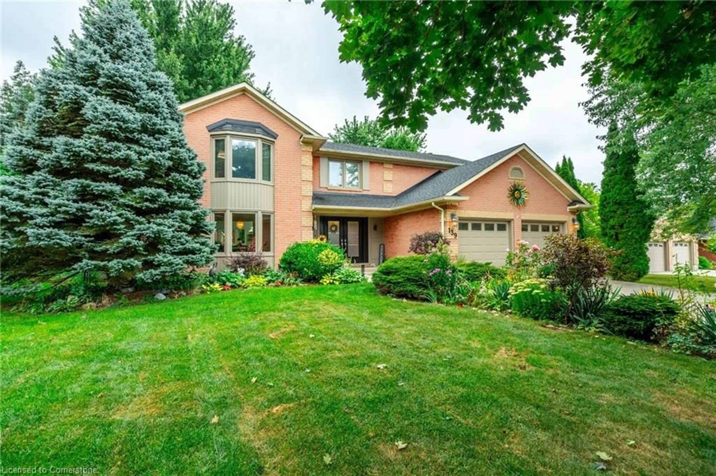27 Deerfield Lane, Hamilton, Ontario L9K 0K2
Contact us about this property
Highlights
Estimated ValueThis is the price Wahi expects this property to sell for.
The calculation is powered by our Instant Home Value Estimate, which uses current market and property price trends to estimate your home’s value with a 90% accuracy rate.Not available
Price/Sqft$449/sqft
Est. Mortgage$7,945/mo
Tax Amount (2024)$10,705/yr
Days On Market52 days
Description
Stunning Custom Home in Gated Ancaster Cul-de-Sac. This 5,000+ sq ft luxury home by Scarlett Homes offers privacy, elegance, and exceptional craftsmanship. Located in the highly desirable Meadowlands of Ancaster, it features high ceilings, custom millwork, and built-in cabinetry throughout.The main floor boasts a large gourmet kitchen with granite counters, top-tier appliances, and an expansive island. The open-concept living and dining areas are perfect for entertaining, with a cozy fireplace and soaring vaulted ceilings. Upstairs, the spacious primary suite includes a 5-piece ensuite and walk-in closet, while 4 additional bedrooms share 2 Jack & Jill bathrooms.The professionally finished basement includes a full in-law suite with kitchen, living area, 2 bedrooms, and a 3-piece bath.With hardwood floors, crown moldings, and attention to detail at every turn, this home offers both luxury and functionality. Located steps from top-rated schools, parks, shopping, and transit. A must-see home in a prime Ancaster location!
Property Details
Interior
Features
2nd Floor
Prim Bdrm
6.04 x 4.705 Pc Ensuite / W/I Closet / Hardwood Floor
2nd Br
3.41 x 3.914 Pc Ensuite / B/I Closet / Hardwood Floor
3rd Br
4.88 x 4.934 Pc Ensuite / Double Closet / Hardwood Floor
4th Br
3.21 x 5.283 Pc Ensuite / B/I Closet / Hardwood Floor
Exterior
Features
Parking
Garage spaces 2
Garage type Built-In
Other parking spaces 2
Total parking spaces 4
Property History
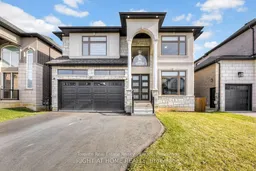 40
40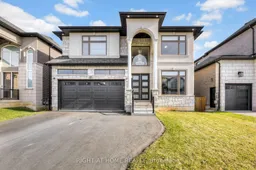
Get up to 0.5% cashback when you buy your dream home with Wahi Cashback

A new way to buy a home that puts cash back in your pocket.
- Our in-house Realtors do more deals and bring that negotiating power into your corner
- We leverage technology to get you more insights, move faster and simplify the process
- Our digital business model means we pass the savings onto you, with up to 0.5% cashback on the purchase of your home
