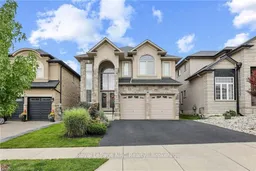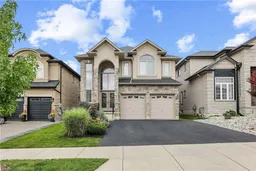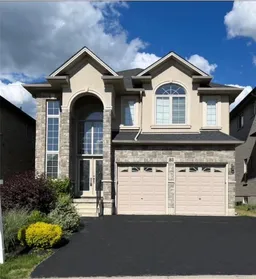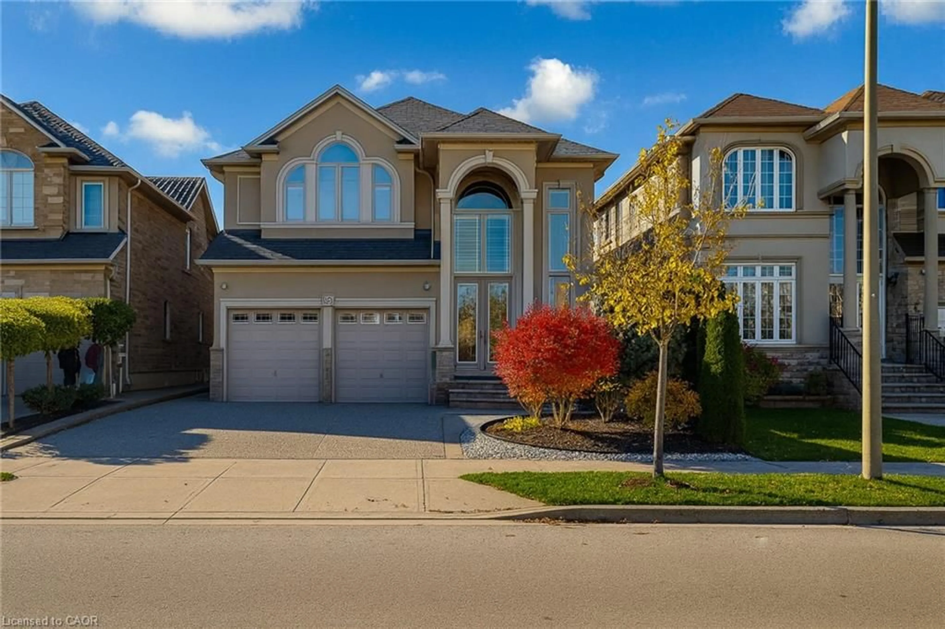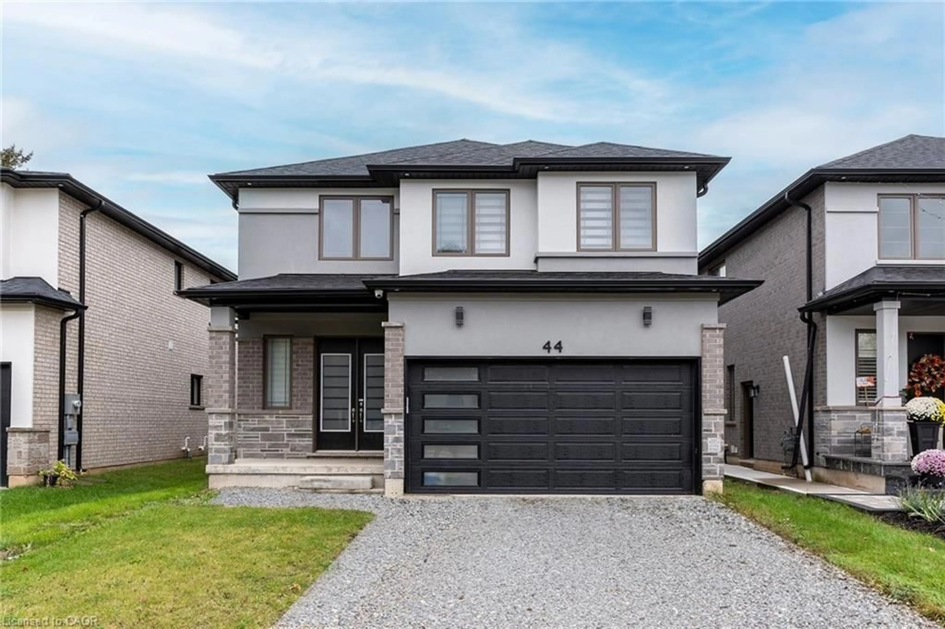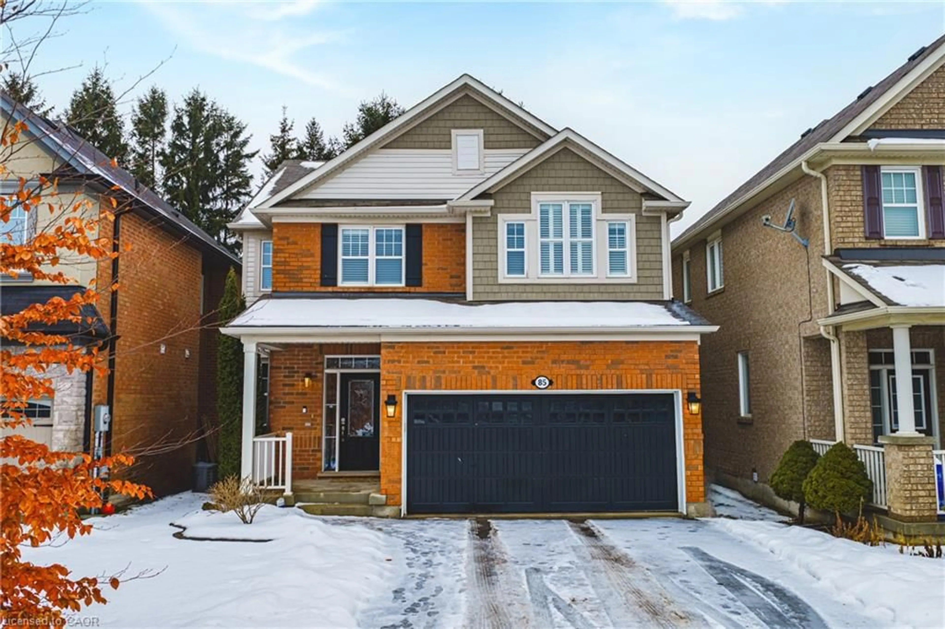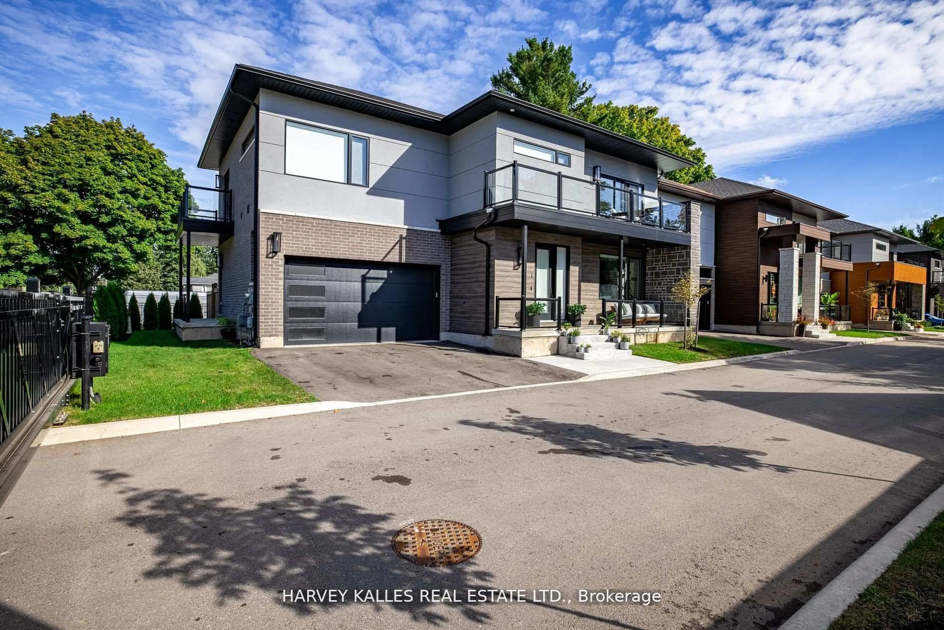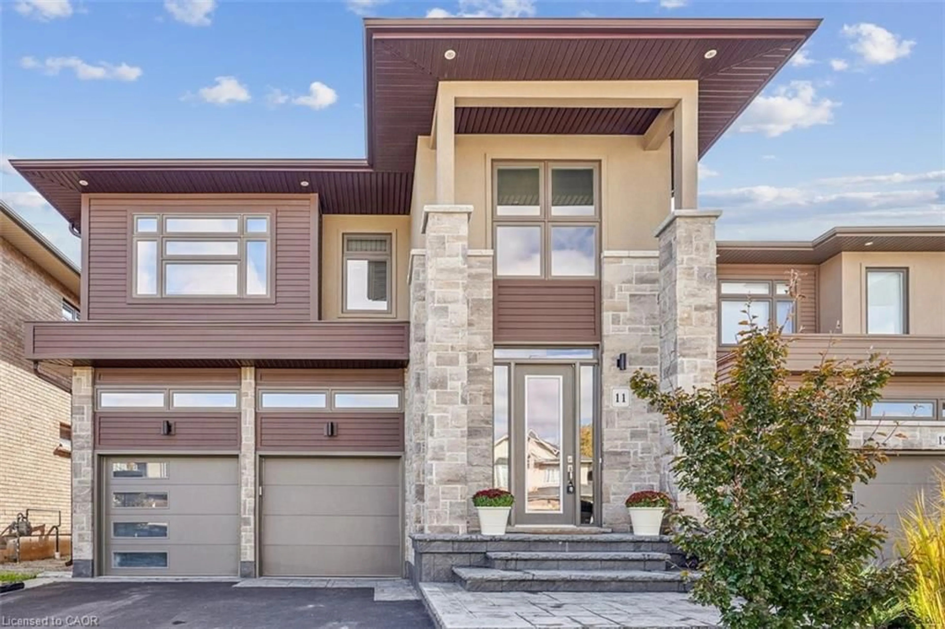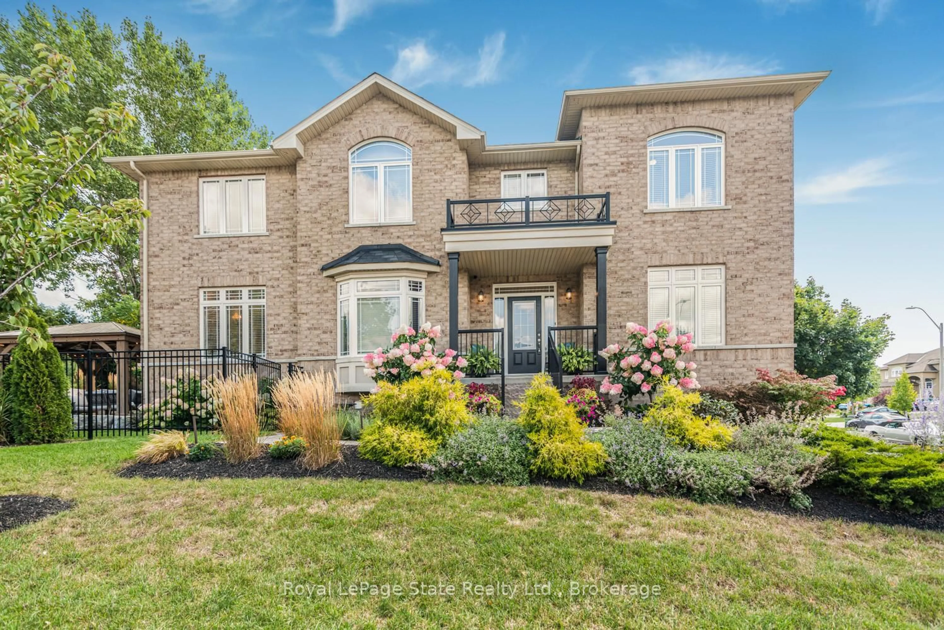Gorgeous and large 2 storey home in the Meadowlands area of Ancaster boasts incredible high end finishes throughout. The moment you arrive at the property, you will fall in love with the landscaped home with great curb appeal, you will want to see more! Once inside, the main floor entrance greets you with gorgeous flooring and high ceilings, an open concept main floor consisting of the eat-in kitchen with island and access to back yard, stunning family room with gas fireplace and built-in cabinetry, a big dining room, a 1/2 bath and a mud room/laundry room with inside garage entry give lots of space to entertain. 6 total spacious bedrooms and 5 baths (3 full and 2 half) with Primary bedroom equipped with huge walk-in closet and 5+ piece ensuite bath, 2 beds equipped with Jack and Jill bathroom and the other upstairs bedroom has an ensuite bath as well, making it a perfect home for large or multi families. Basement is very large and bright with additional laundry hookup and spare
Inclusions: kitchen. Add in the double garage & a fenced in backyard & you have the perfect recipe for your next home. Close to schools, parks, shopping & easy hwy & transit access **Interboard Listing : Cornerstone - Hamilton - Burlington R. E. Assoc
