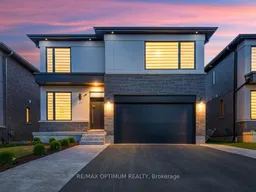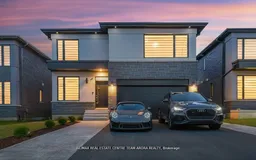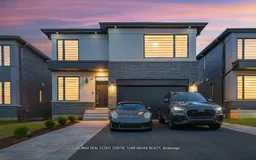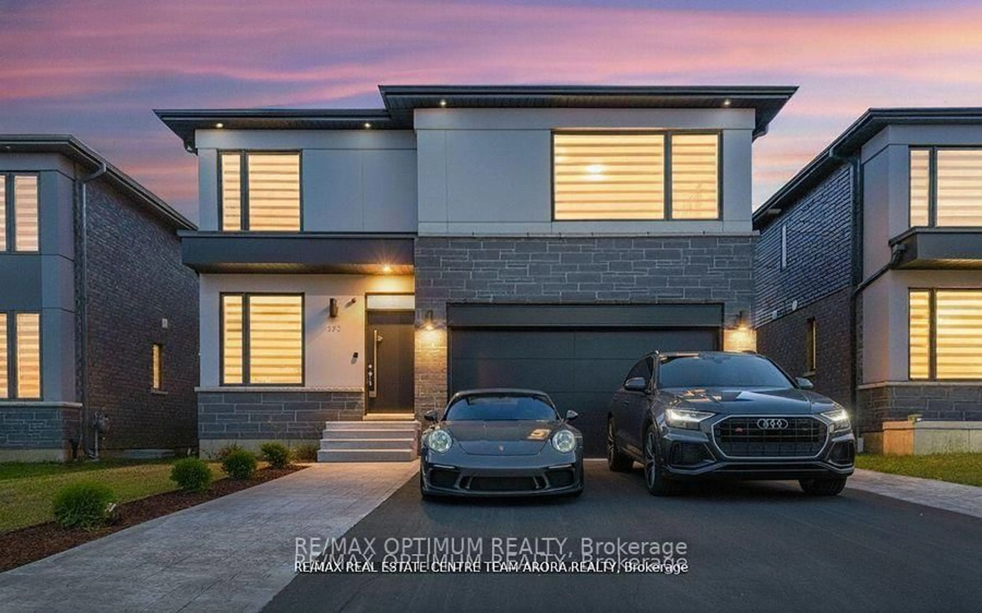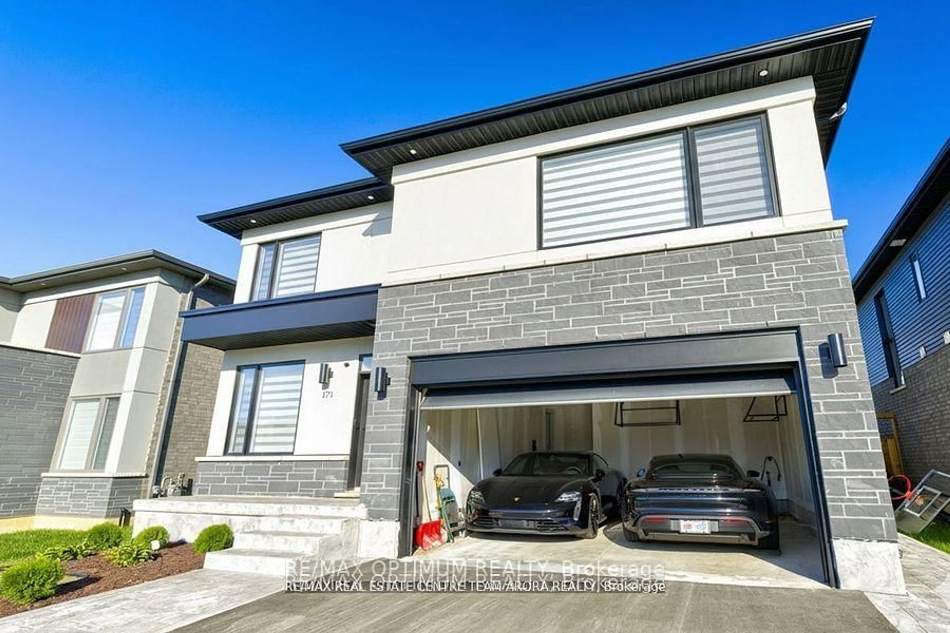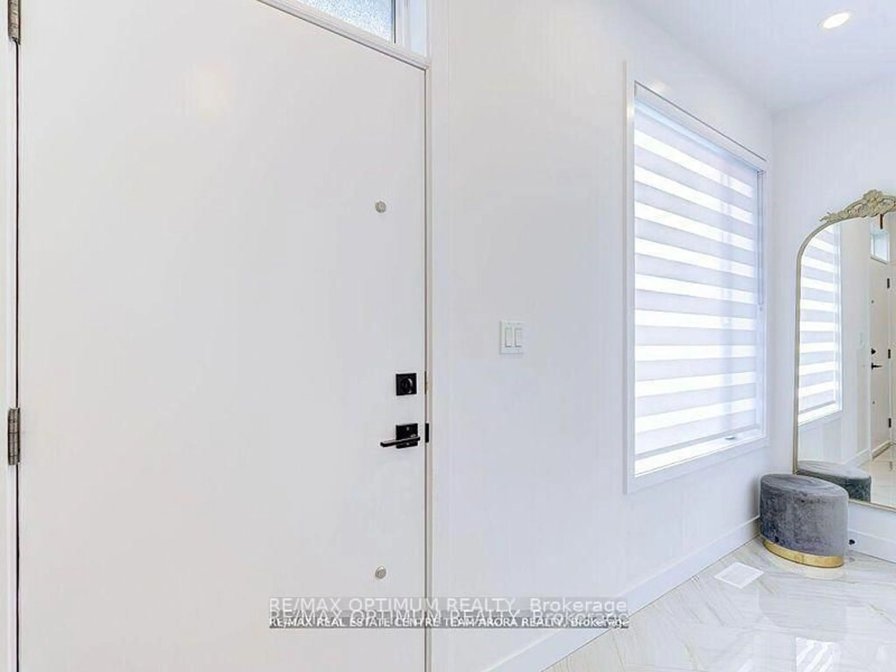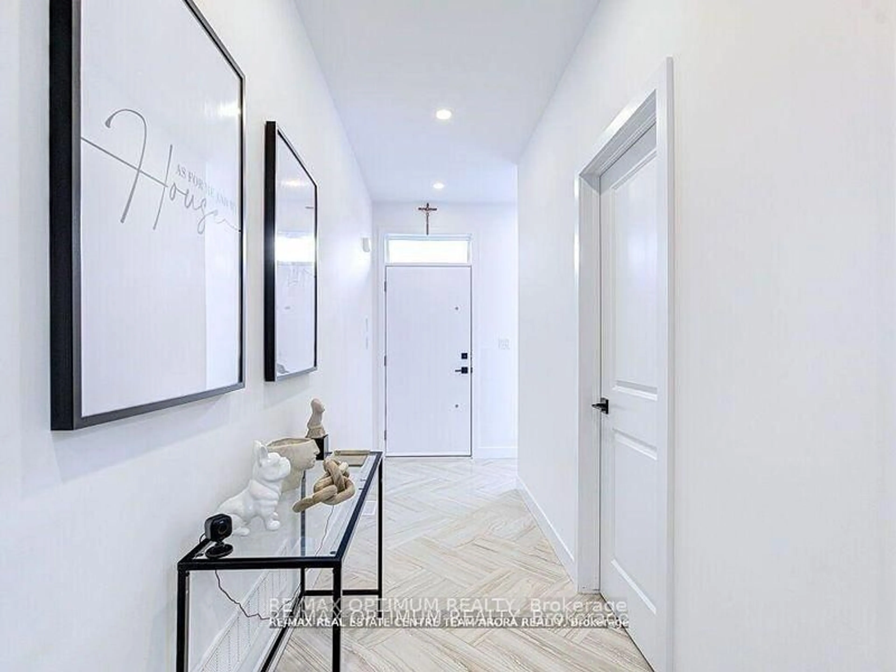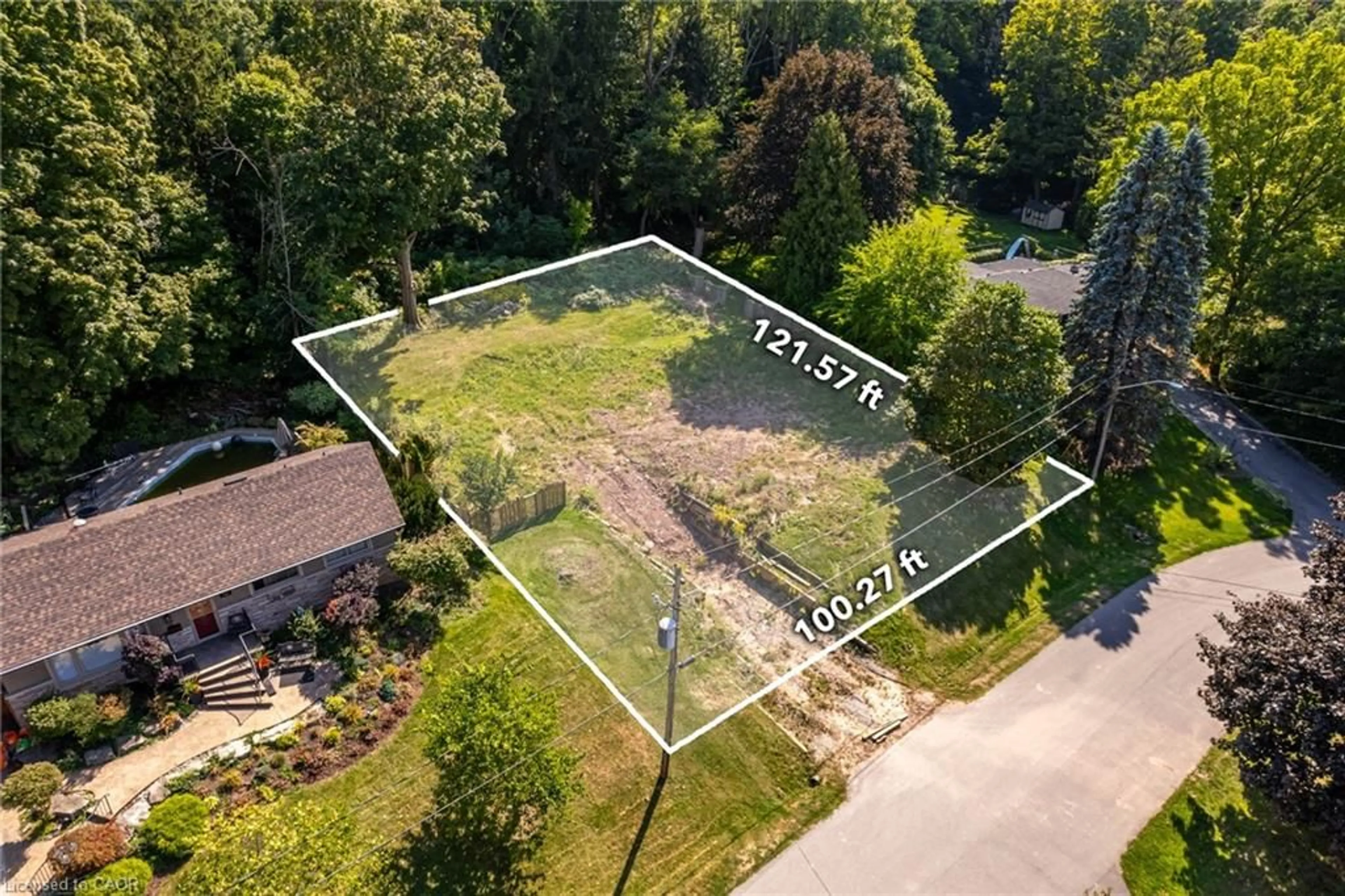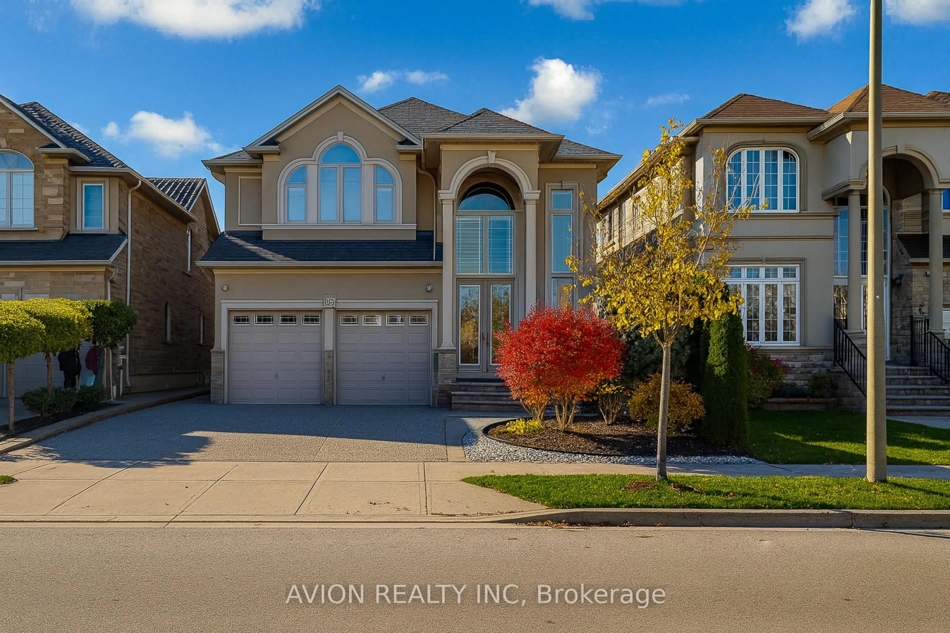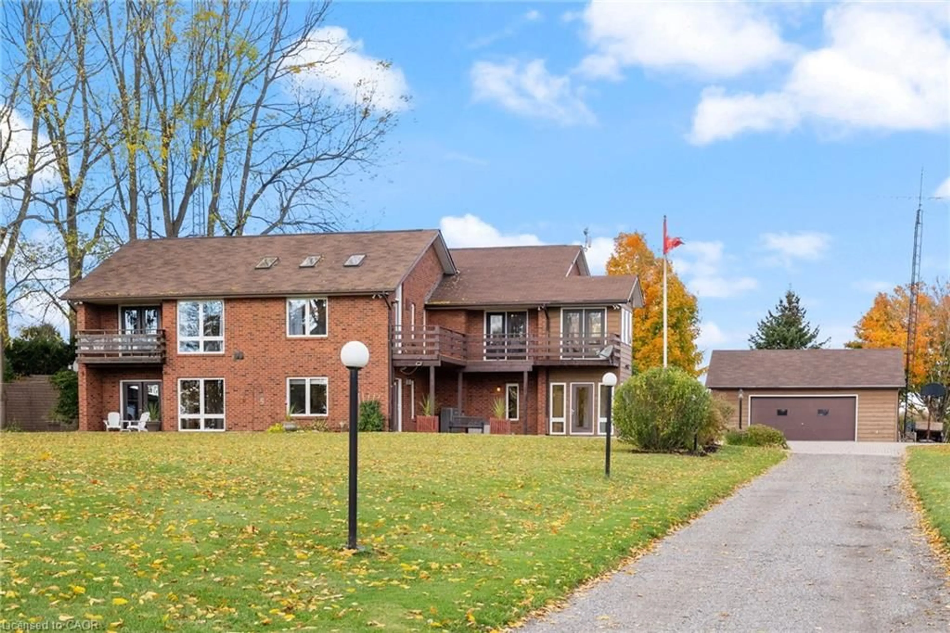171 Klein Circ, Hamilton, Ontario L9K 0K5
Contact us about this property
Highlights
Estimated valueThis is the price Wahi expects this property to sell for.
The calculation is powered by our Instant Home Value Estimate, which uses current market and property price trends to estimate your home’s value with a 90% accuracy rate.Not available
Price/Sqft$469/sqft
Monthly cost
Open Calculator
Description
Experience modern luxury at its finest in this stunning 2024 custom-built Priva Home, nestled on a quiet dead-end street in the highly sought-after community of Ancaster. This all-brick, approx. 2,586 sq. ft. residence is loaded with extensive premium upgrades and designed to impress. This all-brick, approx. 2,586 sq. ft. residence is loaded with extensive premium upgrades and designed to impress, featuring beautiful hardwood flooring and an abundance of natural light through oversized windows and an impressive 8' x 8' sliding glass door. The sleek, open-concept main floor showcases a chef-inspired designer kitchen with an oversized island seating six, elegant quartz countertops and backsplash, high-end Bosch appliances, custom range hood, panel-ready dishwasher, and refined custom blinds throughout. The kitchen flows seamlessly into the inviting family room with a cozy gas fireplace, alongside a dining room, private home office, powder room, laundry room, and ample storage. Upstairs offers four spacious bedrooms with custom closets, spa-like bathrooms, and a luxurious primary suite with a premium ensuite and exclusive upper-level patio. An unfinished basement with ample natural light and incredible future potential, plus added conveniences such as a professionally installed EV charger and new driveway, complete this exceptional offering. Ideally located near top schools, parks, golf courses, shopping, dining, and quick access to Hwy 403 and the Linc, this move-in-ready home delivers the perfect blend of style, comfort, and functionality in one of Ancaster's most desirable areas. Don't miss your chance to own this exceptional home in one of Ancaster's most desirable area schedule your appointment today!
Upcoming Open House
Property Details
Interior
Features
Main Floor
Dining
4.5212 x 3.3528hardwood floor / O/Looks Backyard / Pot Lights
Kitchen
4.5212 x 3.5052hardwood floor / Centre Island / B/I Stove
Den
2.286 x 3.5052hardwood floor / Window
Family
4.6736 x 5.0292hardwood floor / Fireplace / Open Concept
Exterior
Features
Parking
Garage spaces 2
Garage type Built-In
Other parking spaces 2
Total parking spaces 4
Property History
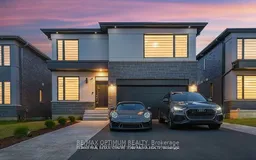 41
41