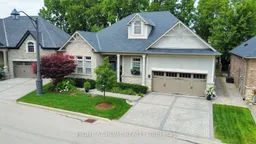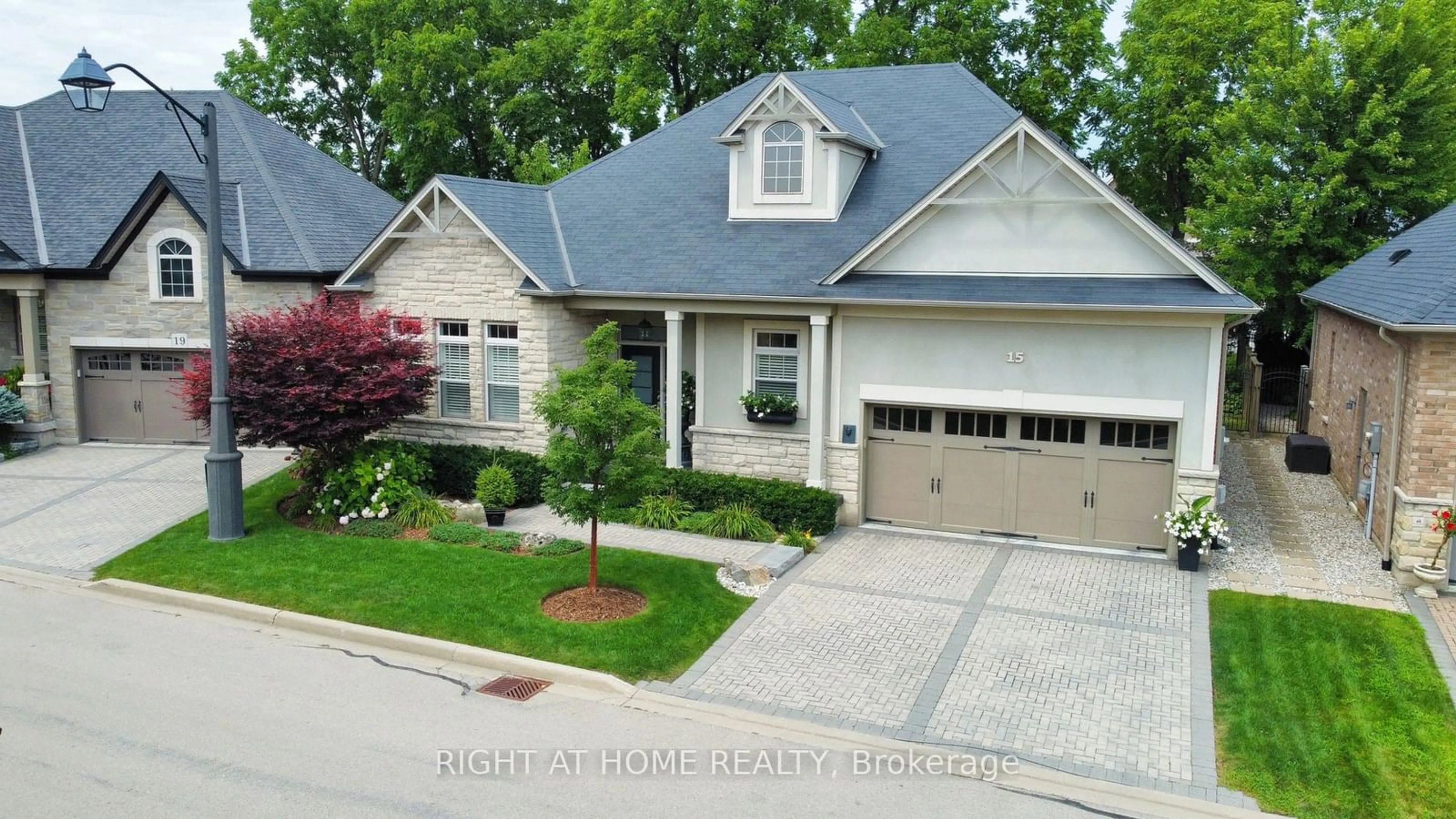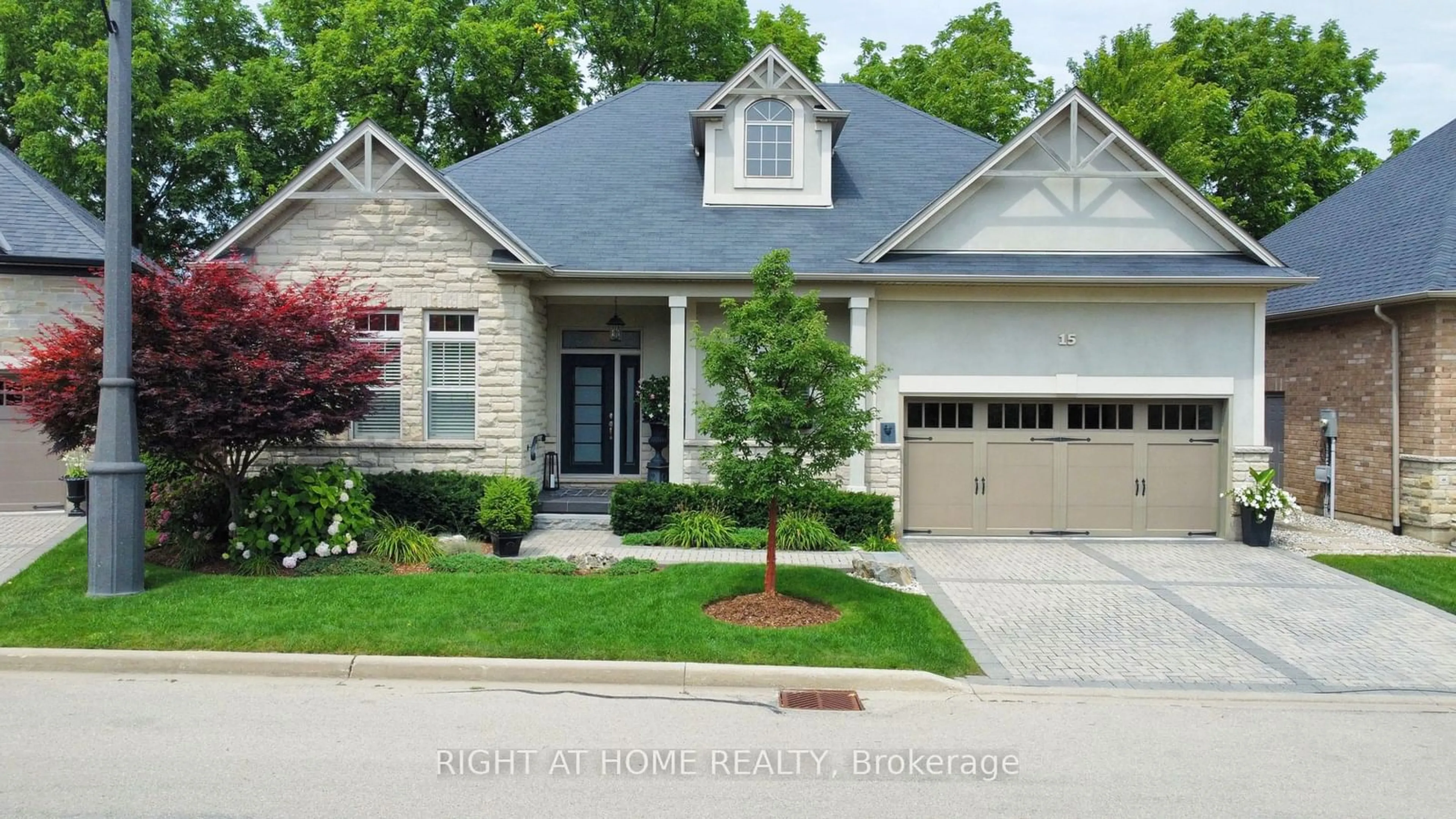15 Black Walnut Cres #24, Hamilton, Ontario L9K 0B7
Contact us about this property
Highlights
Estimated ValueThis is the price Wahi expects this property to sell for.
The calculation is powered by our Instant Home Value Estimate, which uses current market and property price trends to estimate your home’s value with a 90% accuracy rate.$1,113,000*
Price/Sqft$884/sqft
Days On Market1 day
Est. Mortgage$5,669/mth
Maintenance fees$349/mth
Tax Amount (2024)$8,229/yr
Description
Welcome to 15 Black Walnut Crescent, a Spectacular Executive detached bungalow located in the elegant enclave community of Ancaster. Freehold living without the worry of lawn or landscaping maintenance. Custom engineered hardwood floors that flow right from the formal dining room to the open concept main floor living. Soaring ceiling height showcases the entertainers kitchen with custom cabinetry and over sized kitchen island. Main floor living continues with the bright and sunny main floor master bedroom, 3-piece ensuite with walk in shower and extremely spacious walk-in custom closet. A second generous bedroom that can double as a home office. Another full 3 piece bathroom with shower. Dedicated laundry room off the double garage. Comfortable Living room area with Gas fireplace, floor to ceiling drapery and California shutters throughout. Patio door will lead you directly to a fabulous, green treed and private outdoor composite deck with power awning. Lower level offers a high ceiling and endless possibilities to finish with an additional 1500 square feet to enjoy. This modern home is immaculate, well maintained and a must see! Close to all amenities, Hamilton Golf &CC, Redeemer University, Meadowlands shopping centre, quick assess to the Link and highways. Book your private showing today!
Property Details
Interior
Features
Main Floor
Living
4.26 x 4.60Gas Fireplace
Kitchen
3.68 x 6.06Dining
3.67 x 3.37Prim Bdrm
3.96 x 4.593 Pc Ensuite / W/W Closet
Exterior
Parking
Garage spaces 2
Garage type Attached
Other parking spaces 2
Total parking spaces 4
Condo Details
Inclusions
Property History
 40
40Get up to 1% cashback when you buy your dream home with Wahi Cashback

A new way to buy a home that puts cash back in your pocket.
- Our in-house Realtors do more deals and bring that negotiating power into your corner
- We leverage technology to get you more insights, move faster and simplify the process
- Our digital business model means we pass the savings onto you, with up to 1% cashback on the purchase of your home

