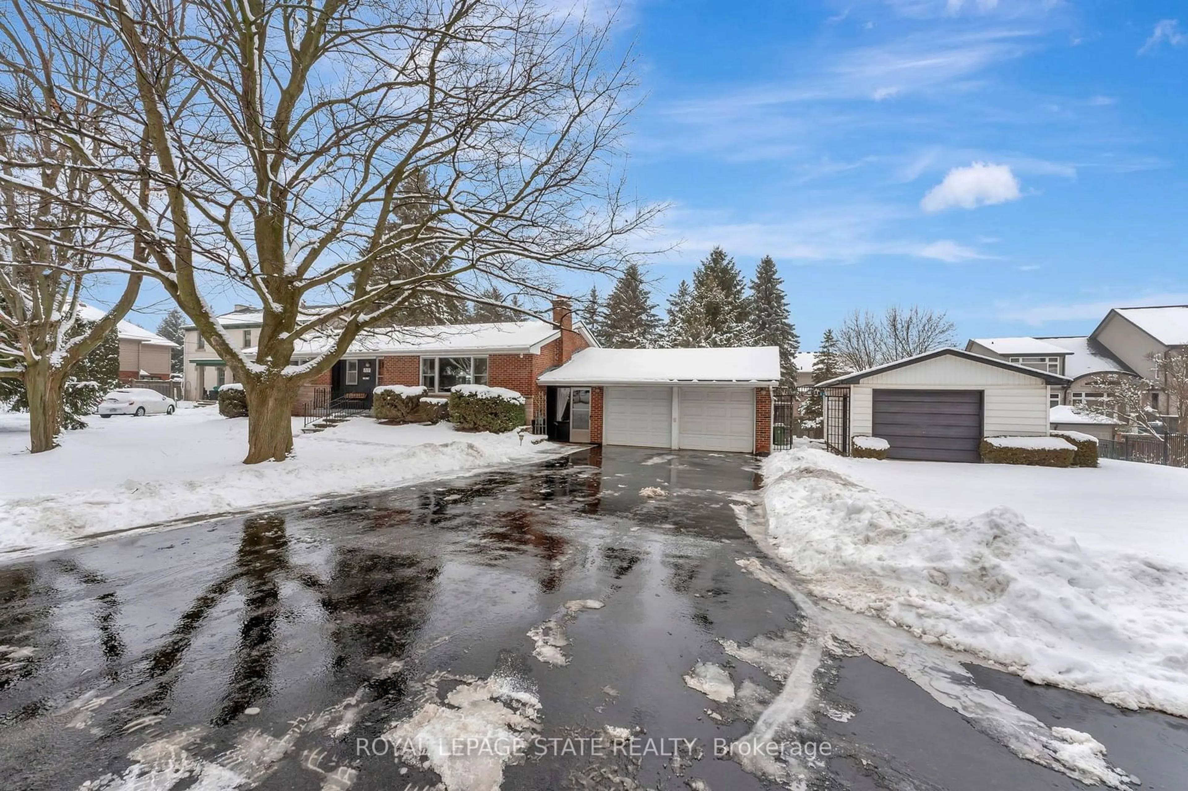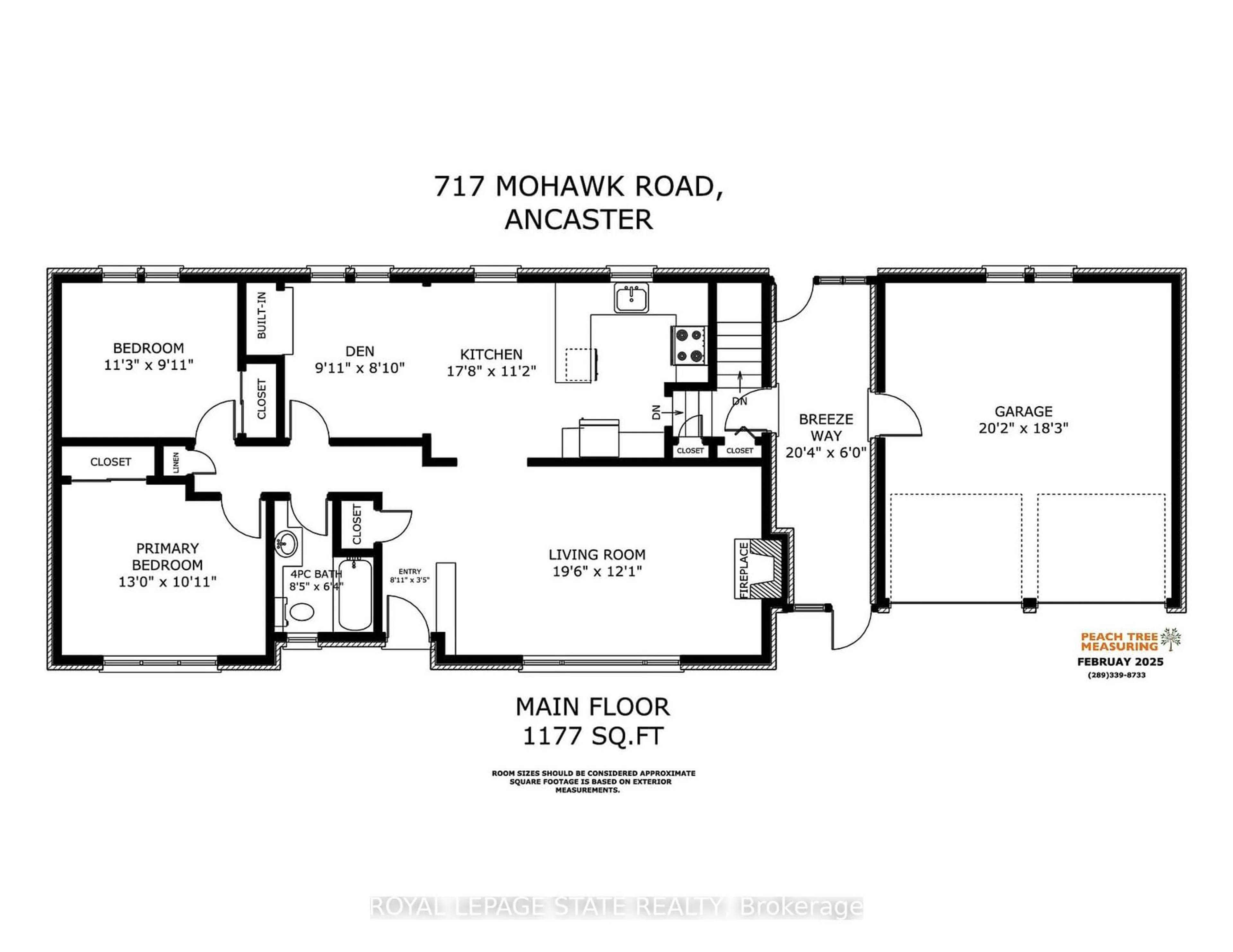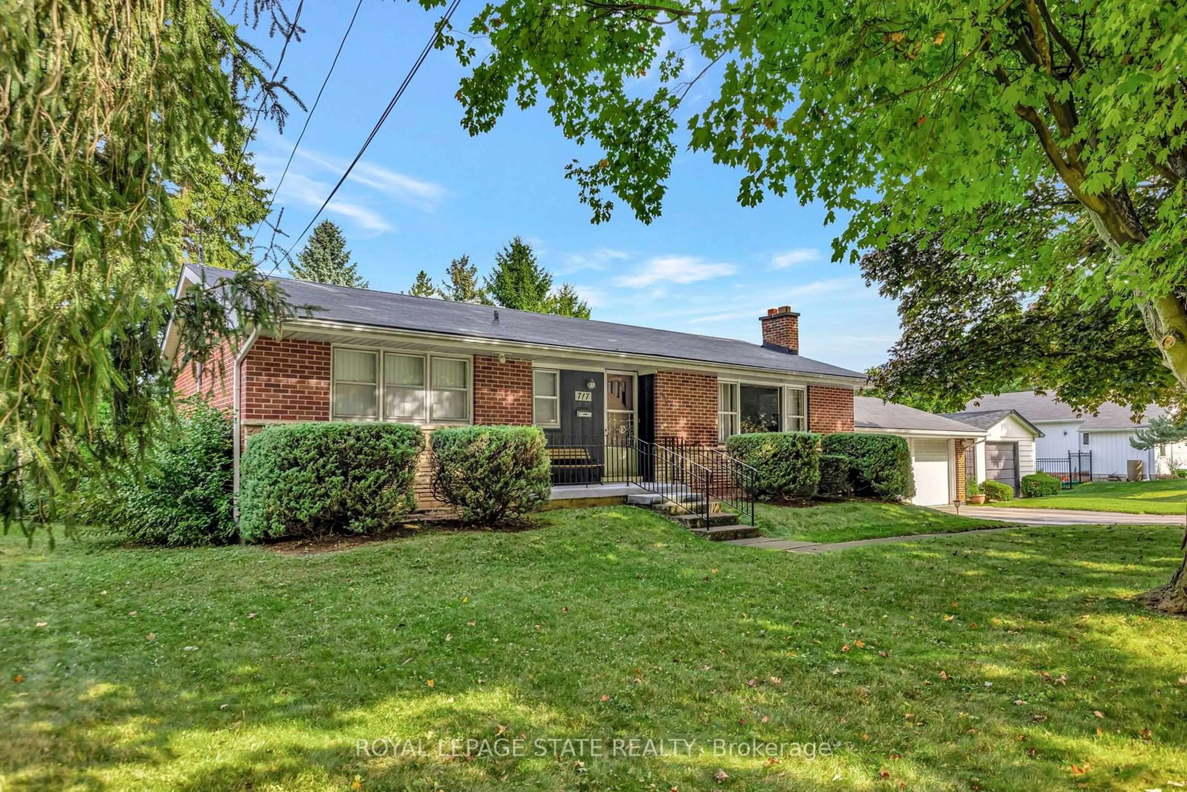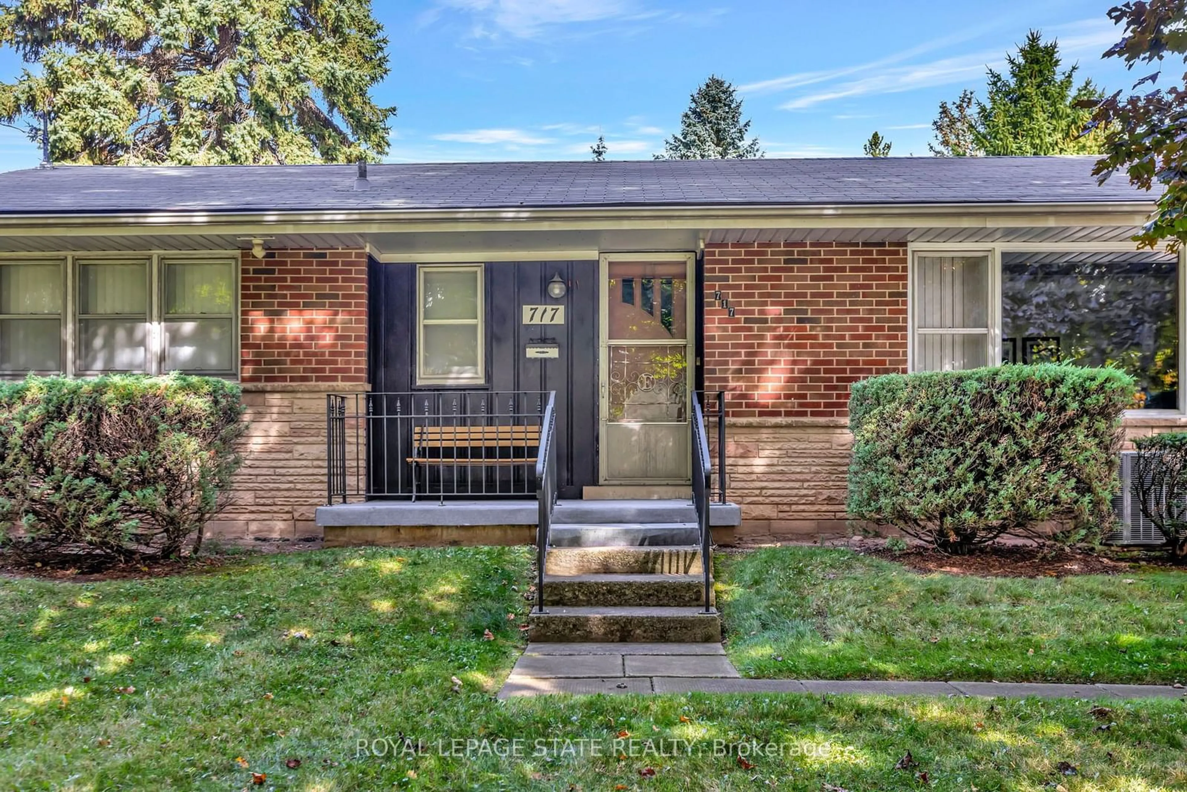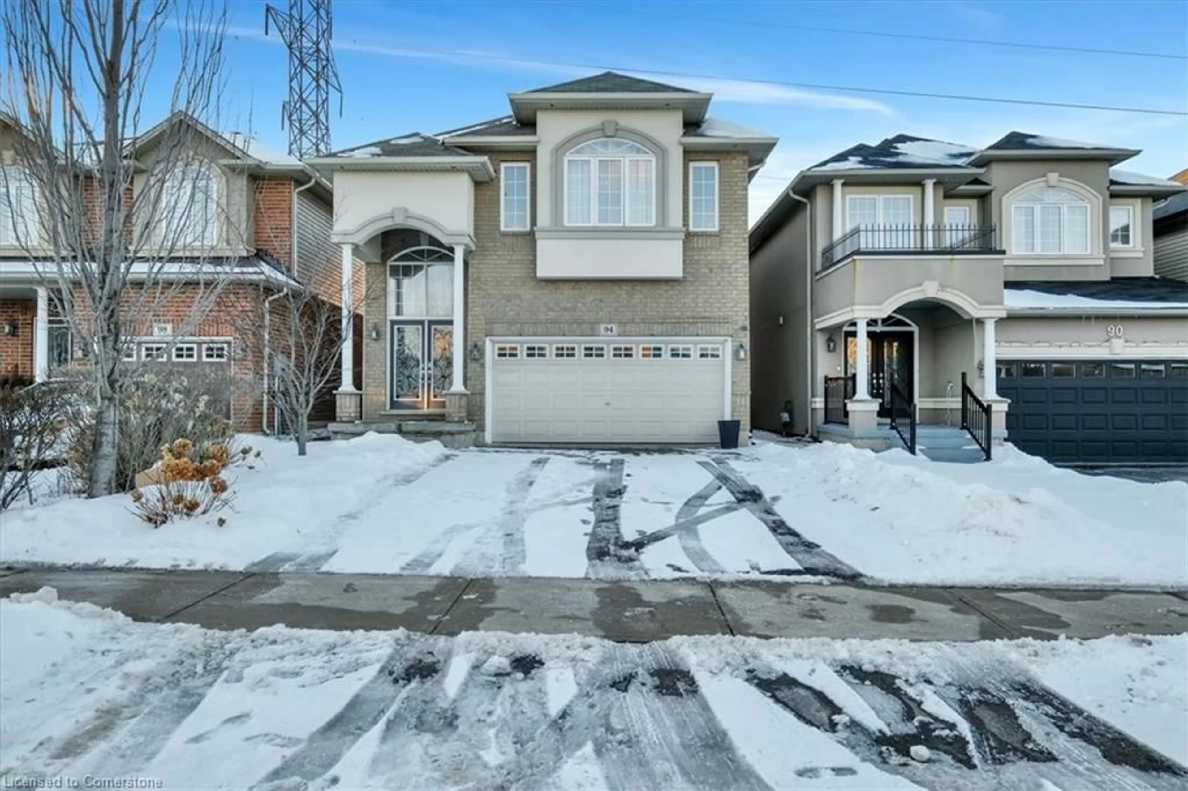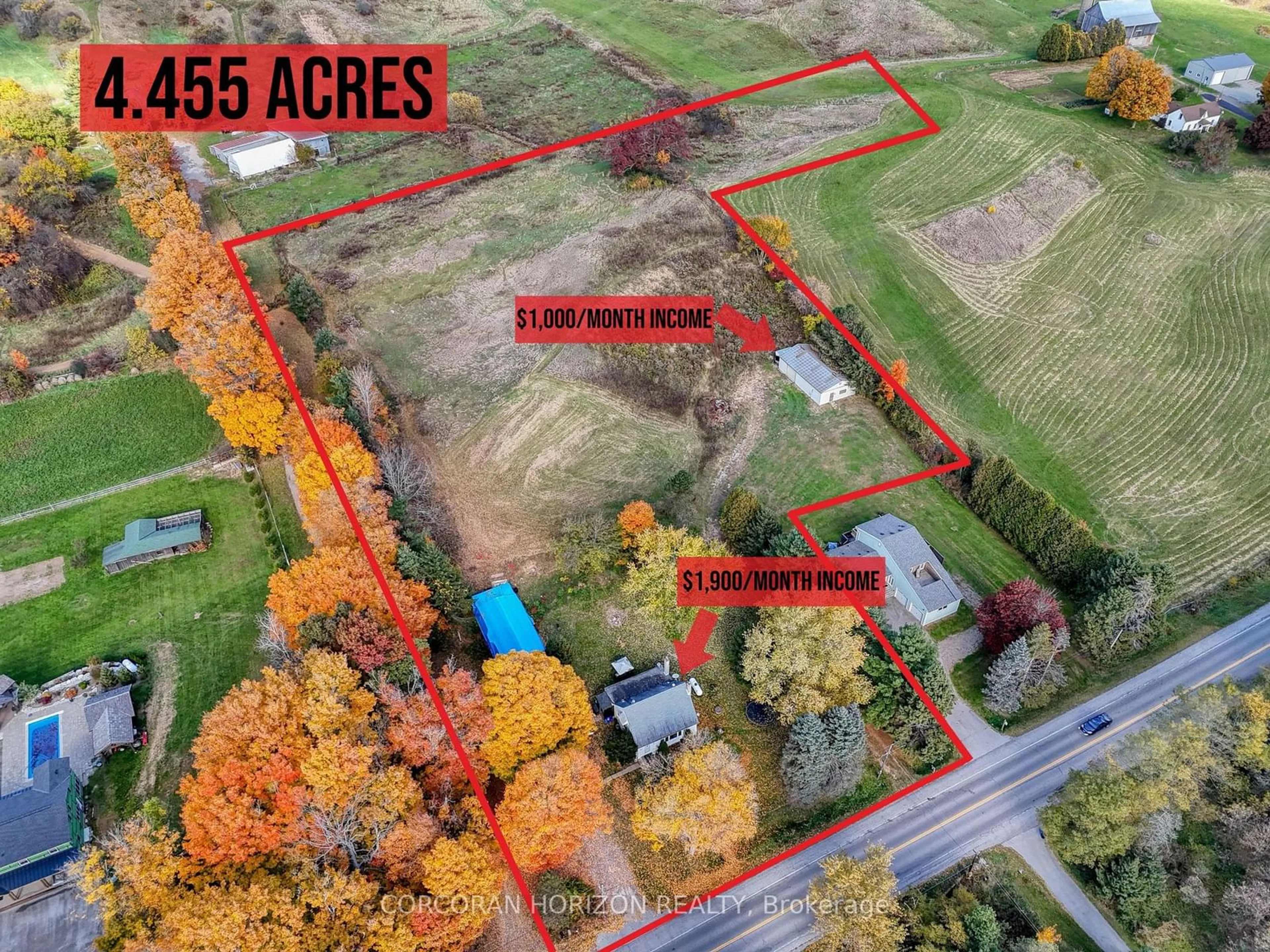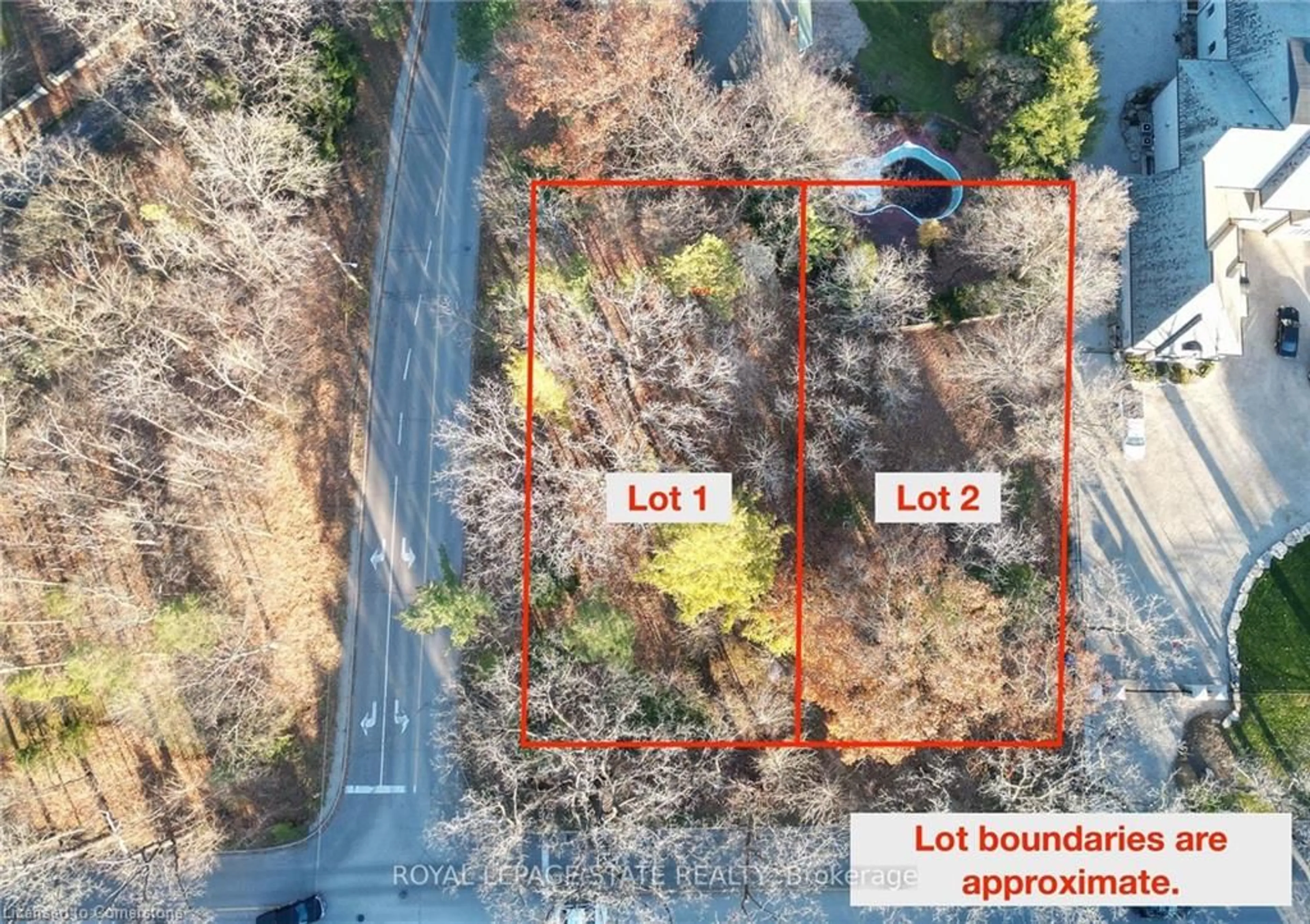717 Mohawk Rd, Hamilton, Ontario L9G 2X1
Contact us about this property
Highlights
Estimated ValueThis is the price Wahi expects this property to sell for.
The calculation is powered by our Instant Home Value Estimate, which uses current market and property price trends to estimate your home’s value with a 90% accuracy rate.Not available
Price/Sqft$788/sqft
Est. Mortgage$4,294/mo
Tax Amount (2024)$6,285/yr
Days On Market17 days
Description
Welcome to this lovely Ancaster bungalow offering possibilities for both comfortable living and future development. This charming home features three bedrooms (current den can easily be converted back to a 3rd bedroom). The heart of the home boasts an eat-in kitchen & a large but cozy living room with an electric fireplace insert. The lower level of this home is a gem, offering a separate walk-out entrance ideal for in-law accommodations or rental income. The finished basement includes a spacious recreation room with gas fireplace, a pool table & dry bar perfect for entertainment, along with a dedicated office space for remote work or study, a convenient 2-piece bath, and a laundry room. Ample storage area available to keep your home organized. Outside, the property features a double garage connected by a breezeway and an additional separate garage, providing ample parking for up to eight vehicles. Set on an oversized pool sized 123ft x 158ft lot, there is plenty of room for outdoor activities or potential expansion. This prime location is close to excellent schools, scenic trails, and the vibrant downtown Ancaster with its shops and dining options. Easy access to major highways ensures seamless commutes to surrounding areas. Don't wait to see the potential of this property.
Property Details
Interior
Features
Main Floor
Living
5.94 x 3.68Kitchen
5.38 x 3.40Eat-In Kitchen
Prim Bdrm
3.02 x 2.692nd Br
3.96 x 3.33Exterior
Features
Parking
Garage spaces 2
Garage type Attached
Other parking spaces 6
Total parking spaces 8
Property History
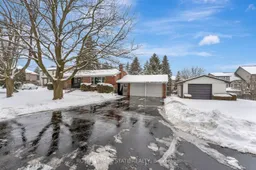 39
39Get up to 0.5% cashback when you buy your dream home with Wahi Cashback

A new way to buy a home that puts cash back in your pocket.
- Our in-house Realtors do more deals and bring that negotiating power into your corner
- We leverage technology to get you more insights, move faster and simplify the process
- Our digital business model means we pass the savings onto you, with up to 0.5% cashback on the purchase of your home
