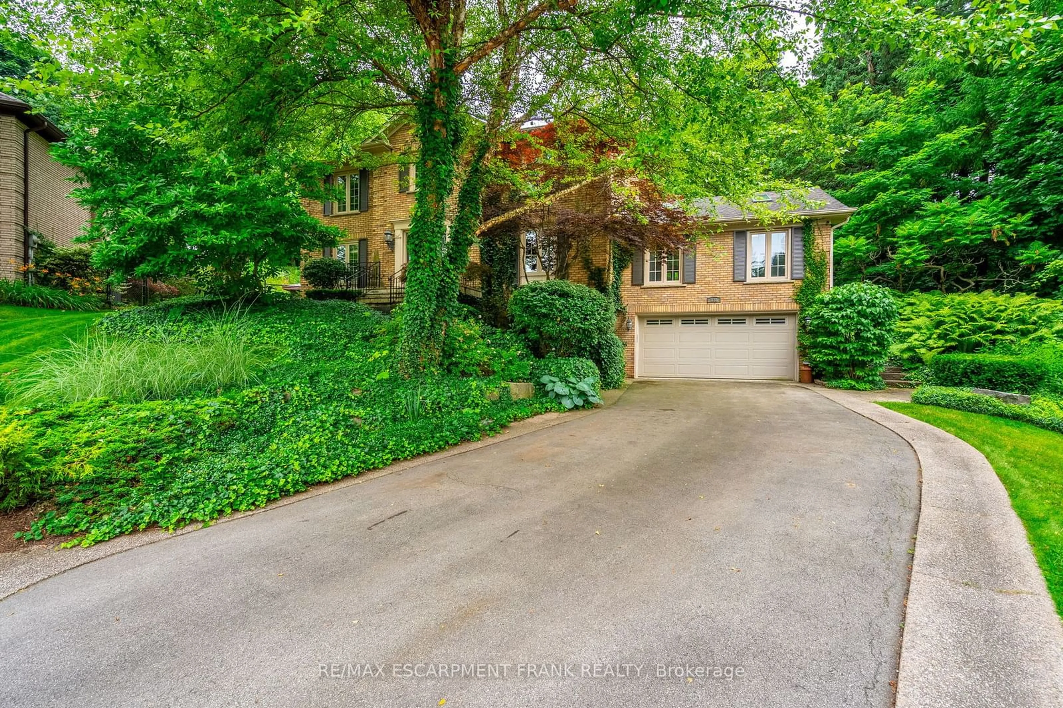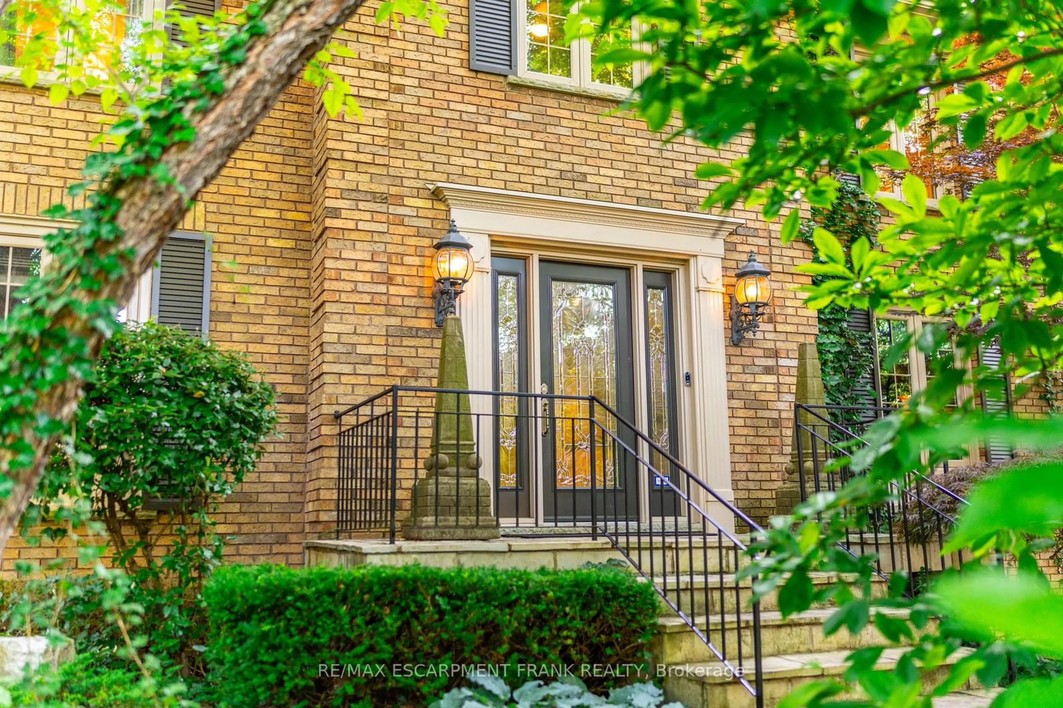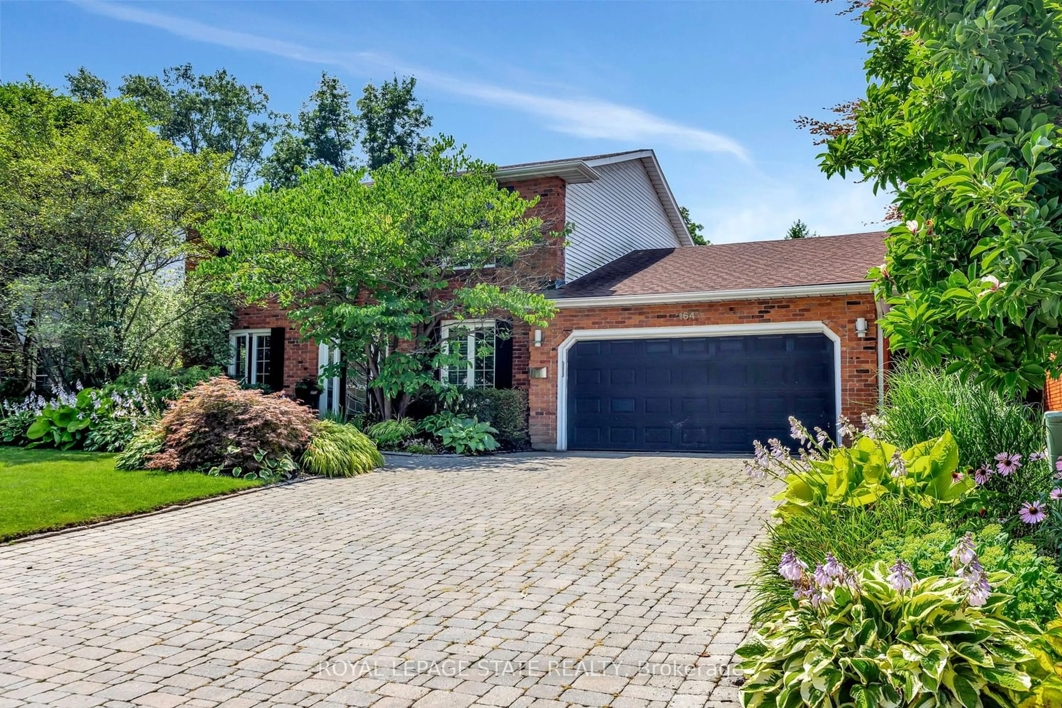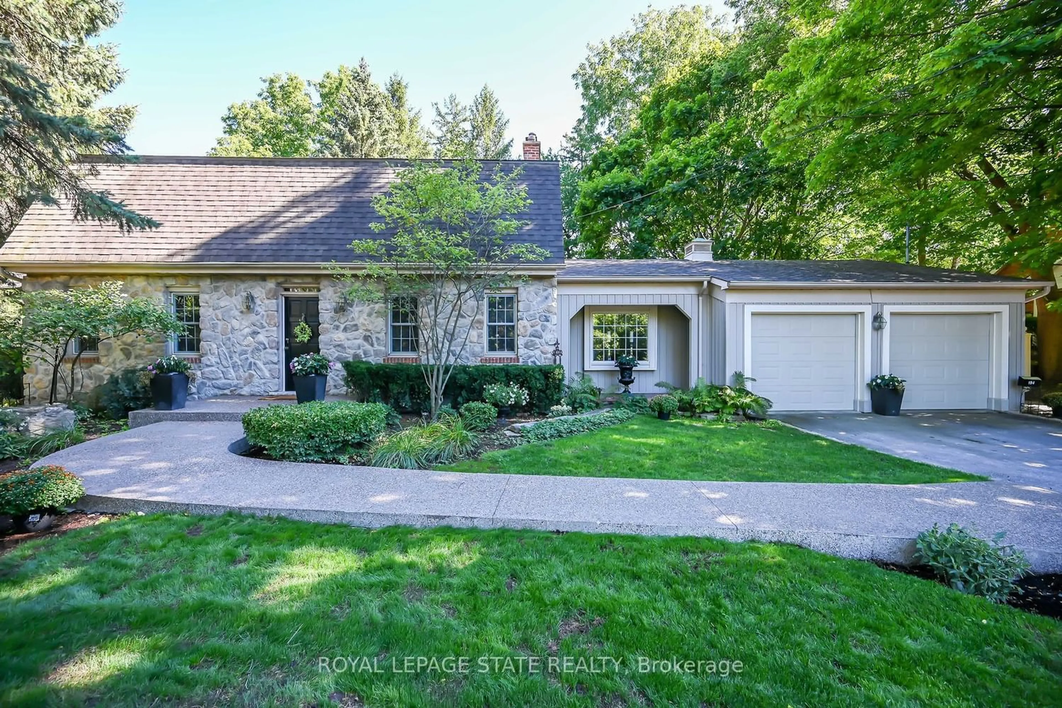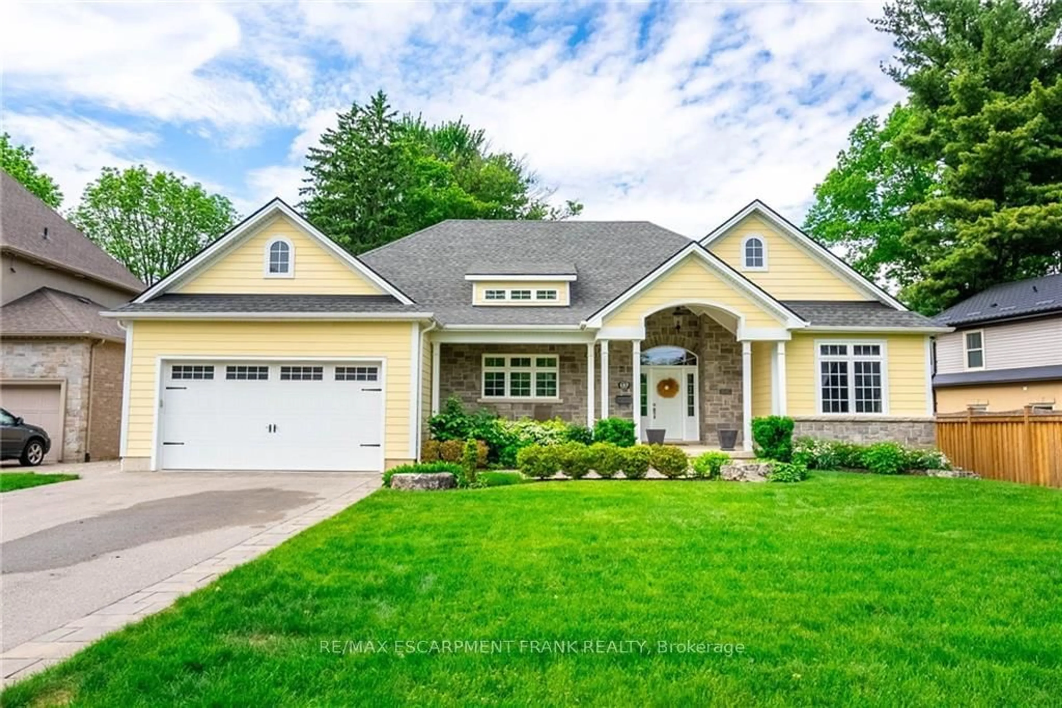138 Uphill Crt, Hamilton, Ontario L9G 3R1
Contact us about this property
Highlights
Estimated ValueThis is the price Wahi expects this property to sell for.
The calculation is powered by our Instant Home Value Estimate, which uses current market and property price trends to estimate your home’s value with a 90% accuracy rate.$1,776,000*
Price/Sqft$835/sqft
Days On Market16 days
Est. Mortgage$11,595/mth
Tax Amount (2024)$10,549/yr
Description
Stunning luxury 2-storey home located at the end of a quiet court, set back from the road, on an oversized pie shaped lot in the heart of old Ancaster. This fairytale-like fenced-in property surrounded by mature trees offers incredible privacy. You can truly relax with its inground saltwater pool and gorgeous outdoor cabana with chandelier, TV and sound system (2022). There is also ample grass space for kids and pets. Enjoy meals in the outdoor dining area while taking in the breathtaking, but low-maintenance, perennial-gardens and beautifully designed 25-foot waterfall that flows into a lily-filled pond. Stepping inside the all-brick fully renovated home you're met with beautiful engineered oak hardwood throughout (2023), updated kitchen with maple cabinets, quartz countertops, gas cooktop, and all new KitchenAid appliances (2023) - a chef's dream! Each window views a different angle of the yard, taking in hydrangeas, Japanese maples and lilacs to name a few. Heading to the great room, which was transformed in 2023 from a flat ceiling room into a grand 13-foot cathedral ceiling with skylights, is an instant favourite with its large size and wood burning fireplace. Upstairs there are 4 spacious bedrooms and 2 renovated full bathrooms. Heading to the basement you have a wet bar for entertaining, gas fireplace, dedicated theatre room with 150-inch screen, 4K projector and sound system (2022), a gym, sauna and 3-piece bathroom. Full Update List attached to listing*. The home is a property to marvel at, an ideal family home in Old Ancaster within walking distance to conservation, hiking trails & Tiffany Falls, minutes bike ride to town, 5 min walk to Rousseau Primary School, easy drive to the High School and minutes access to The Lincoln M Alexander Parkway & 403. A must-see home!
Property Details
Interior
Features
Main Floor
Dining
4.34 x 3.73Kitchen
4.00 x 5.79Breakfast
2.87 x 2.91Family
6.10 x 6.31Exterior
Features
Parking
Garage spaces 2
Garage type Attached
Other parking spaces 8
Total parking spaces 10
Property History
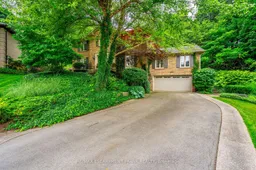 40
40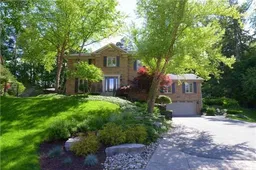 16
16Get up to 1% cashback when you buy your dream home with Wahi Cashback

A new way to buy a home that puts cash back in your pocket.
- Our in-house Realtors do more deals and bring that negotiating power into your corner
- We leverage technology to get you more insights, move faster and simplify the process
- Our digital business model means we pass the savings onto you, with up to 1% cashback on the purchase of your home
