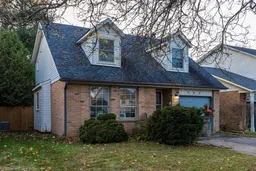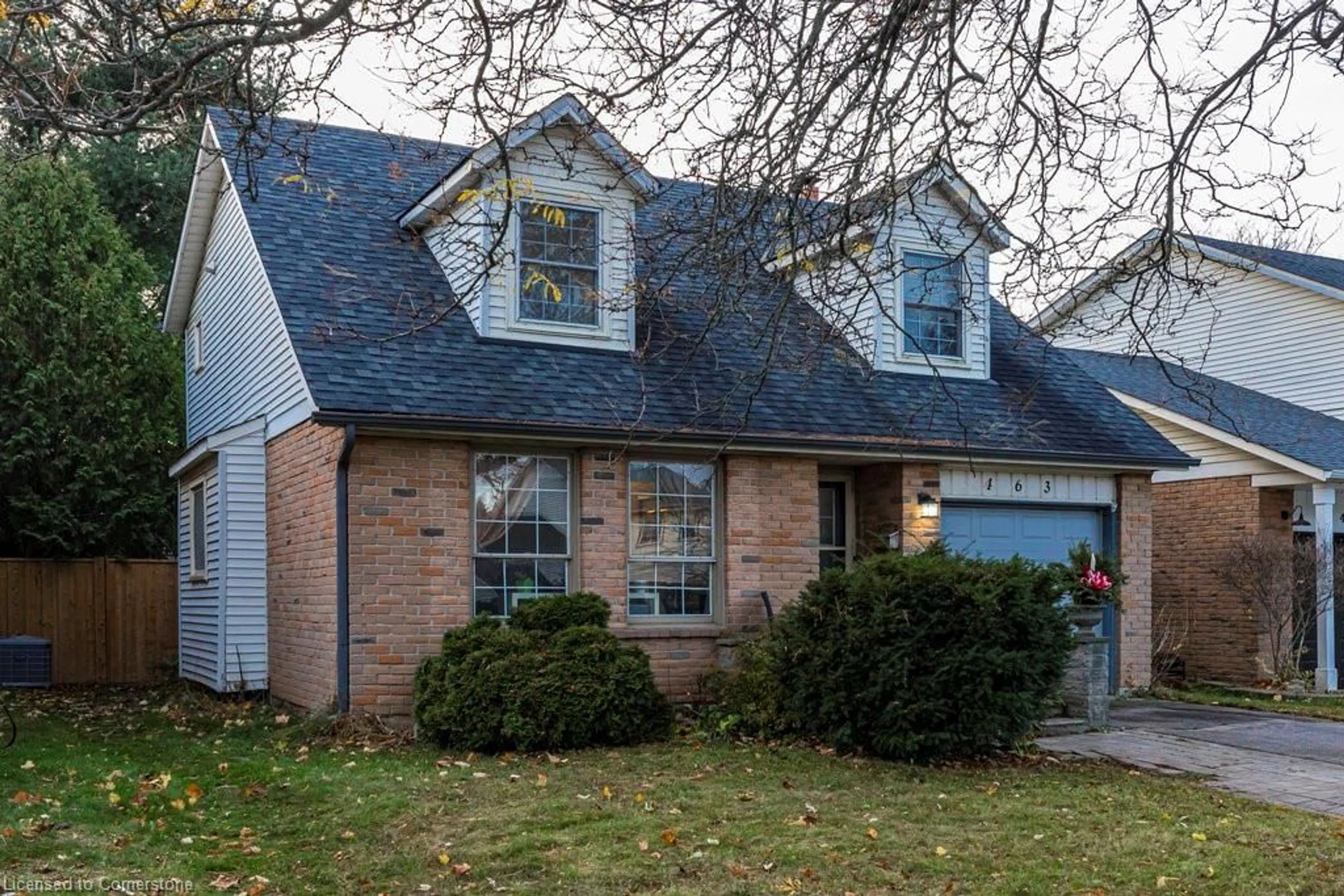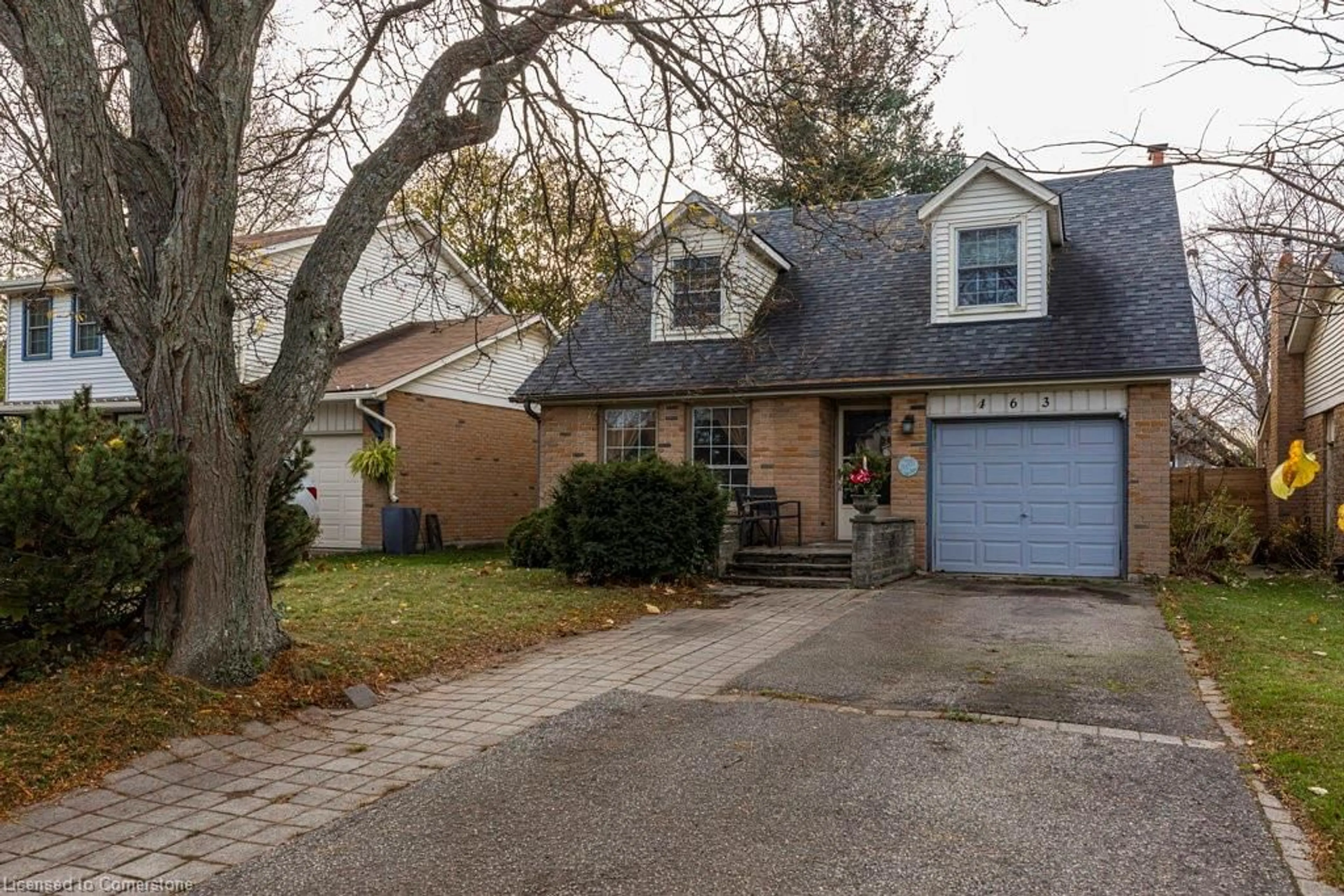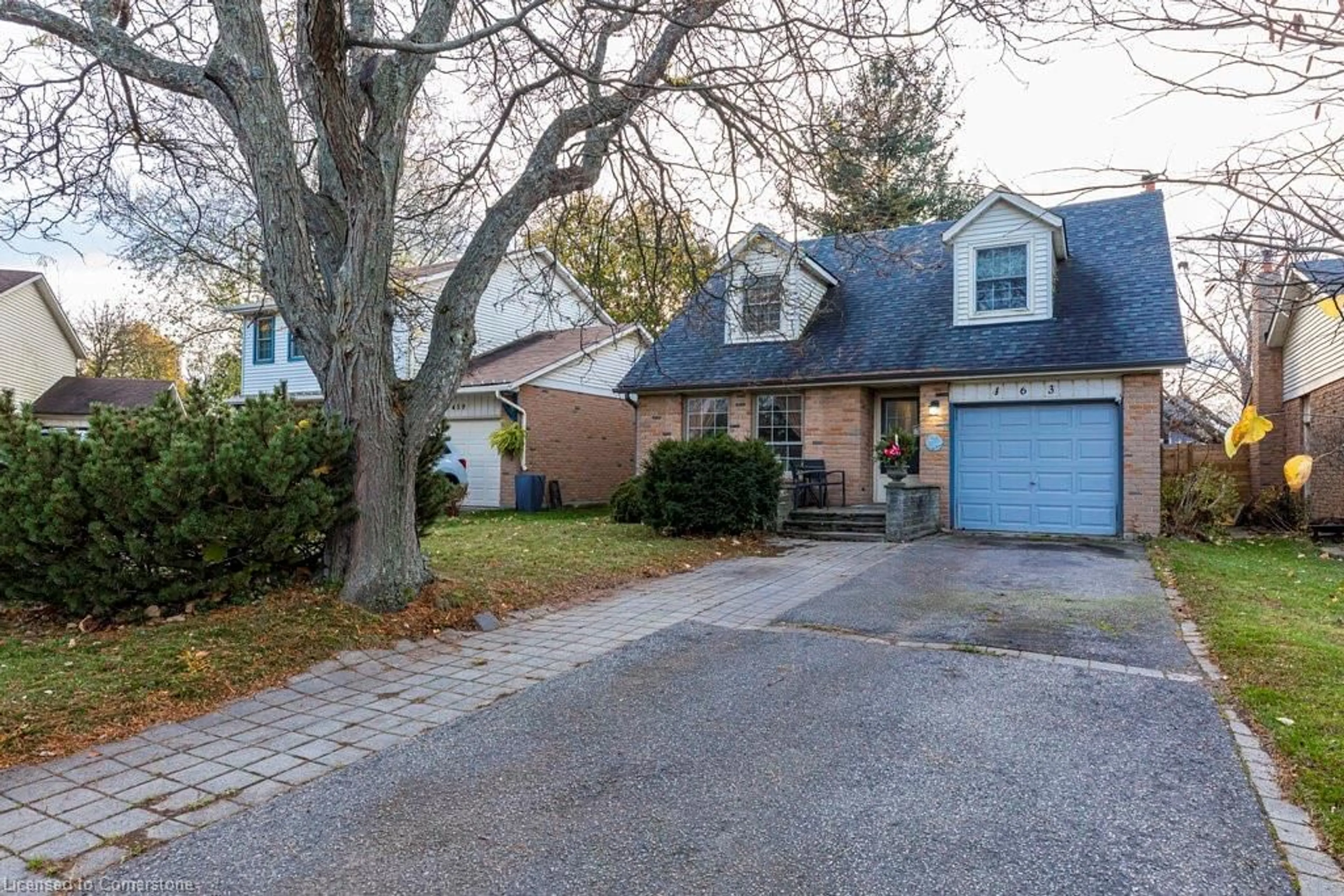463 Knightsbridge Cres, Ancaster, Ontario L9G 3S4
Contact us about this property
Highlights
Estimated ValueThis is the price Wahi expects this property to sell for.
The calculation is powered by our Instant Home Value Estimate, which uses current market and property price trends to estimate your home’s value with a 90% accuracy rate.Not available
Price/Sqft$549/sqft
Est. Mortgage$3,431/mo
Tax Amount (2024)$4,872/yr
Days On Market11 days
Description
Welcome to 463 Knightsbridge, a charming 3-bedroom detached home in the desirable Dancaster/Nakoma/Maple Lane neighbourhood of Ancaster. Perfectly suited for young families, this community offers fantastic schools (Catholic, Public, and French immersion), all within walking distance. Plus, you're just a short stroll from parks, public transit, highway access, and shopping—making this an ideal location for convenience and lifestyle. While this home does require some updates, it offers incredible potential to become your dream home. The main level features a bright living room, a separate dining room, a 2-piece bathroom, and a kitchen that opens to the cozy family room. Sliding doors lead out to a spacious backyard, with mature trees and includes a patio—perfect for entertaining. Upstairs, you'll find 3 bedrooms, and a full 4-piece bathroom. The primary bedroom is complete with its own 2-piece ensuite. The partially finished basement offers additional living space, including a separate office, rec room, and a bonus room—ideal for creating a dedicated space for kids or your personal hobbies.This is a fantastic opportunity to get into a prime Ancaster neighbourhood with a detached home, and the chance to infuse your own style and vision to make it truly yours. Don't miss out on the potential this home has to offer!
Property Details
Interior
Features
Main Floor
Living Room
4.04 x 3.51Family Room
3.71 x 2.24Fireplace
Breakfast Room
2.59 x 2.24Sliding Doors
Kitchen
2.59 x 3.10Exterior
Features
Parking
Garage spaces 1
Garage type -
Other parking spaces 2
Total parking spaces 3
Property History
 45
45Get up to 1% cashback when you buy your dream home with Wahi Cashback

A new way to buy a home that puts cash back in your pocket.
- Our in-house Realtors do more deals and bring that negotiating power into your corner
- We leverage technology to get you more insights, move faster and simplify the process
- Our digital business model means we pass the savings onto you, with up to 1% cashback on the purchase of your home


