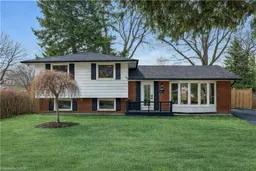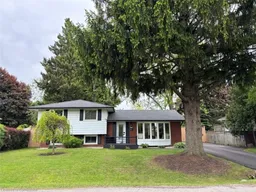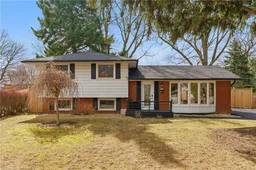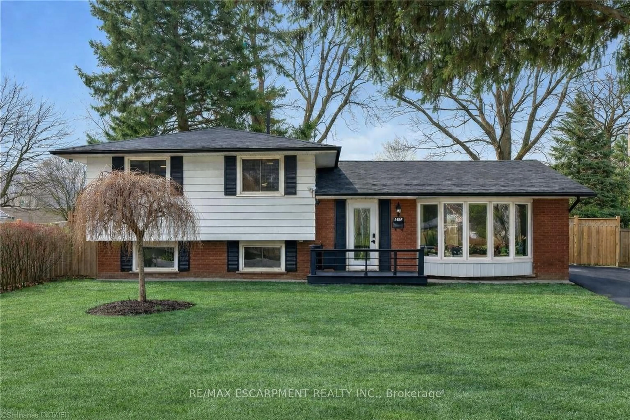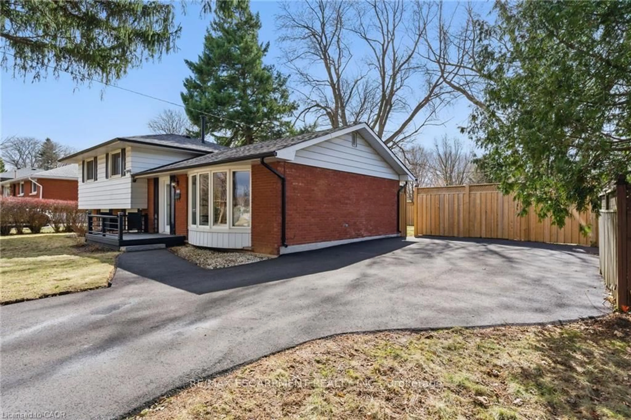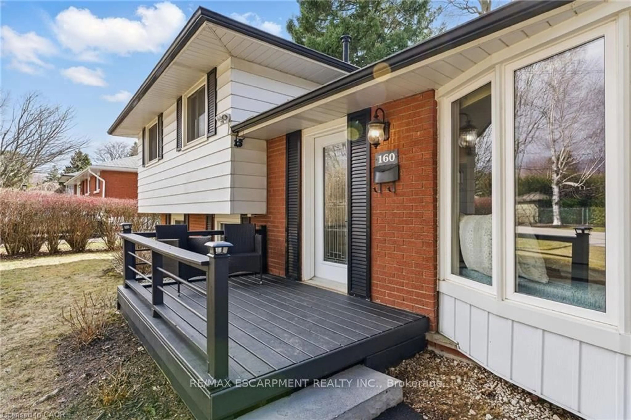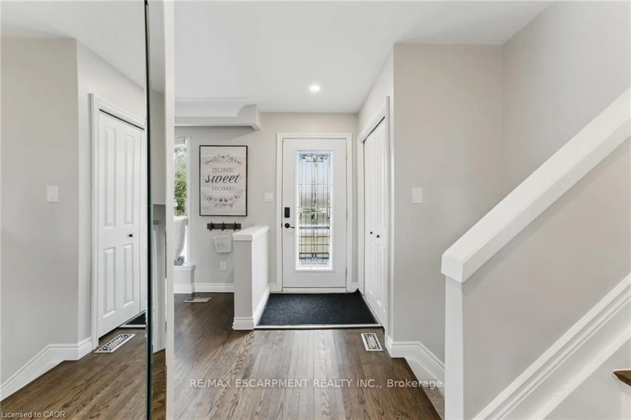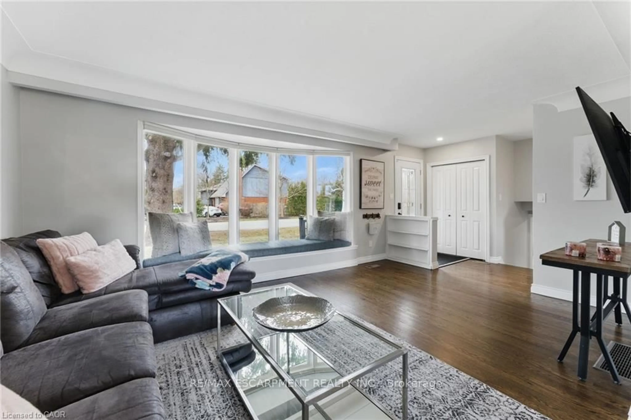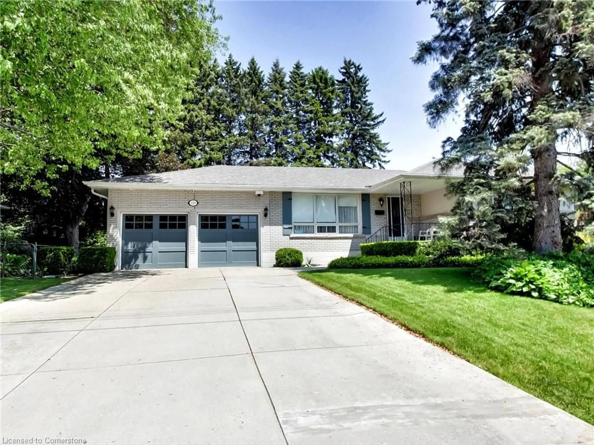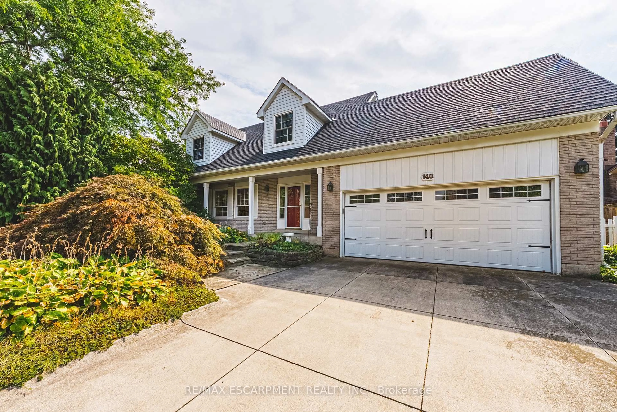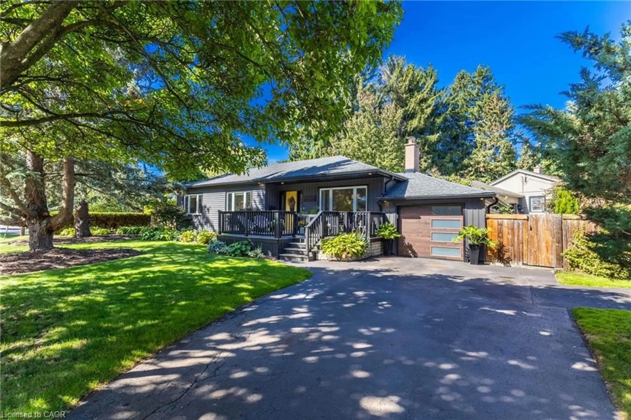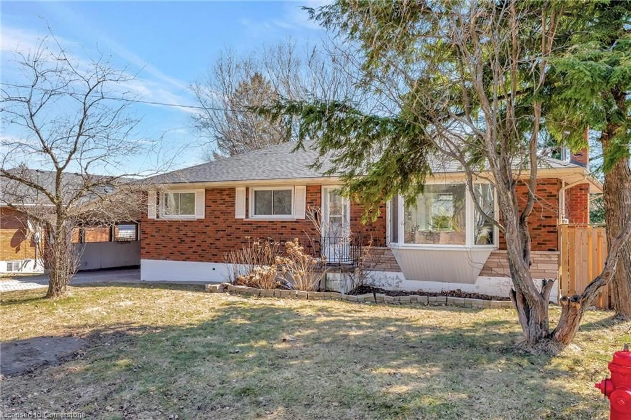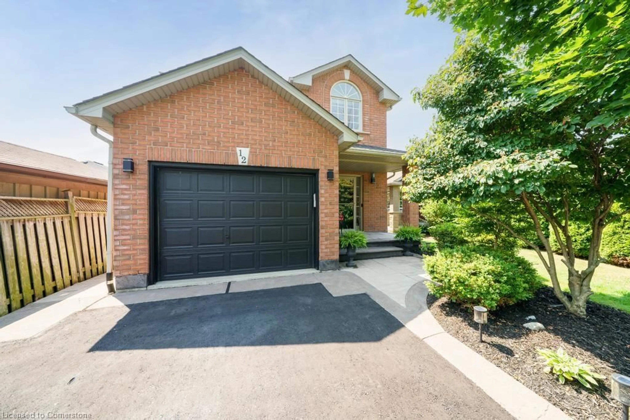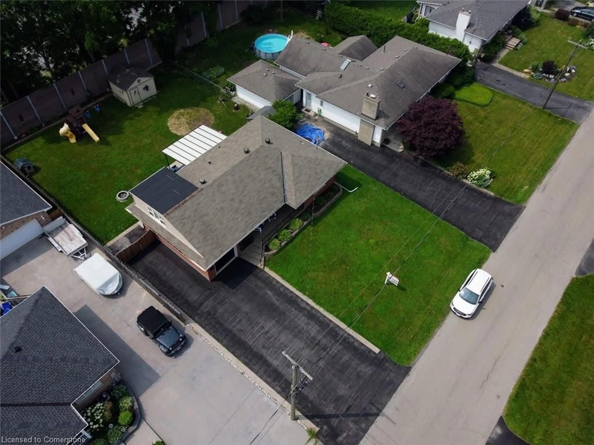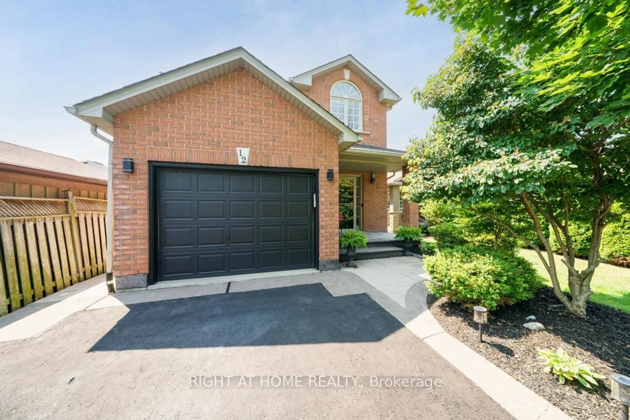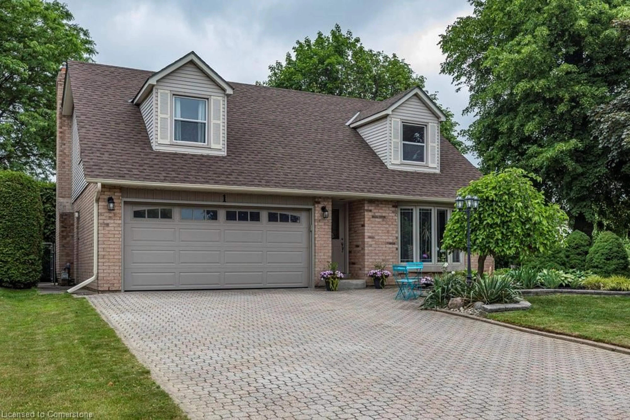160 Council Cres, Hamilton, Ontario L9G 1V1
Contact us about this property
Highlights
Estimated valueThis is the price Wahi expects this property to sell for.
The calculation is powered by our Instant Home Value Estimate, which uses current market and property price trends to estimate your home’s value with a 90% accuracy rate.Not available
Price/Sqft$1,052/sqft
Monthly cost
Open Calculator
Description
Welcome to 160 Council Crescent, a beautifully updated home in the heart of Ancaster, set on a private 75 x 100 ft lot with mature trees and no rear neighbours. This charming property offers the perfect blend of comfort, style, and location. The bright living room showcases a large bow window that fills the space with natural light, while the open living and dining area features recently refinished hardwood floors for a warm, modern feel. The kitchen has been tastefully updated with brand new quartz countertops and offers a walkout to the spacious, fully fenced backyard - ideal for entertaining, kids, or pets. Upstairs you'll find 3 bedrooms and a recently renovated 4-piece bathroom. The lower level provides versatile additional living space, perfect for a playroom, recreation area, home office, or even a fourth bedroom. Major mechanical updates offer peace of mind, including a new furnace, air conditioner, and owned hot water tank (2024). Located in a highly desirable, family-friendly neighbourhood close to top-rated schools, parks, trails, shopping, and commuter access - this is a fantastic opportunity to own in one of Ancaster's most sought-after communities.
Property Details
Interior
Features
Main Floor
Dining
3.07 x 2.95Kitchen
2.9 x 4.29Living
3.43 x 6.63Exterior
Features
Parking
Garage spaces -
Garage type -
Total parking spaces 5
Property History
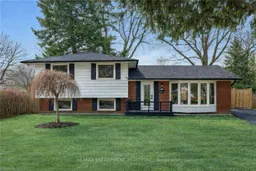 31
31