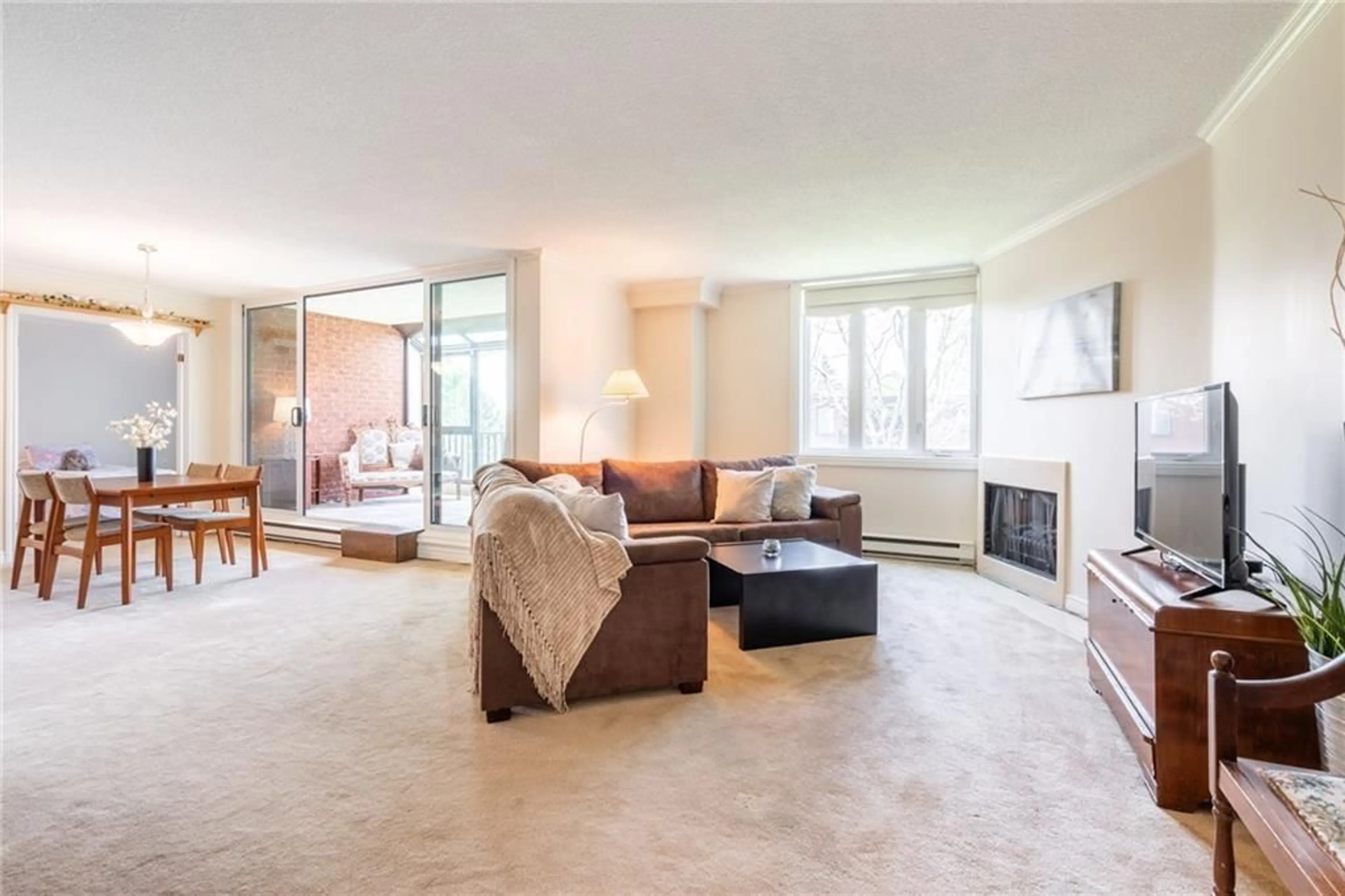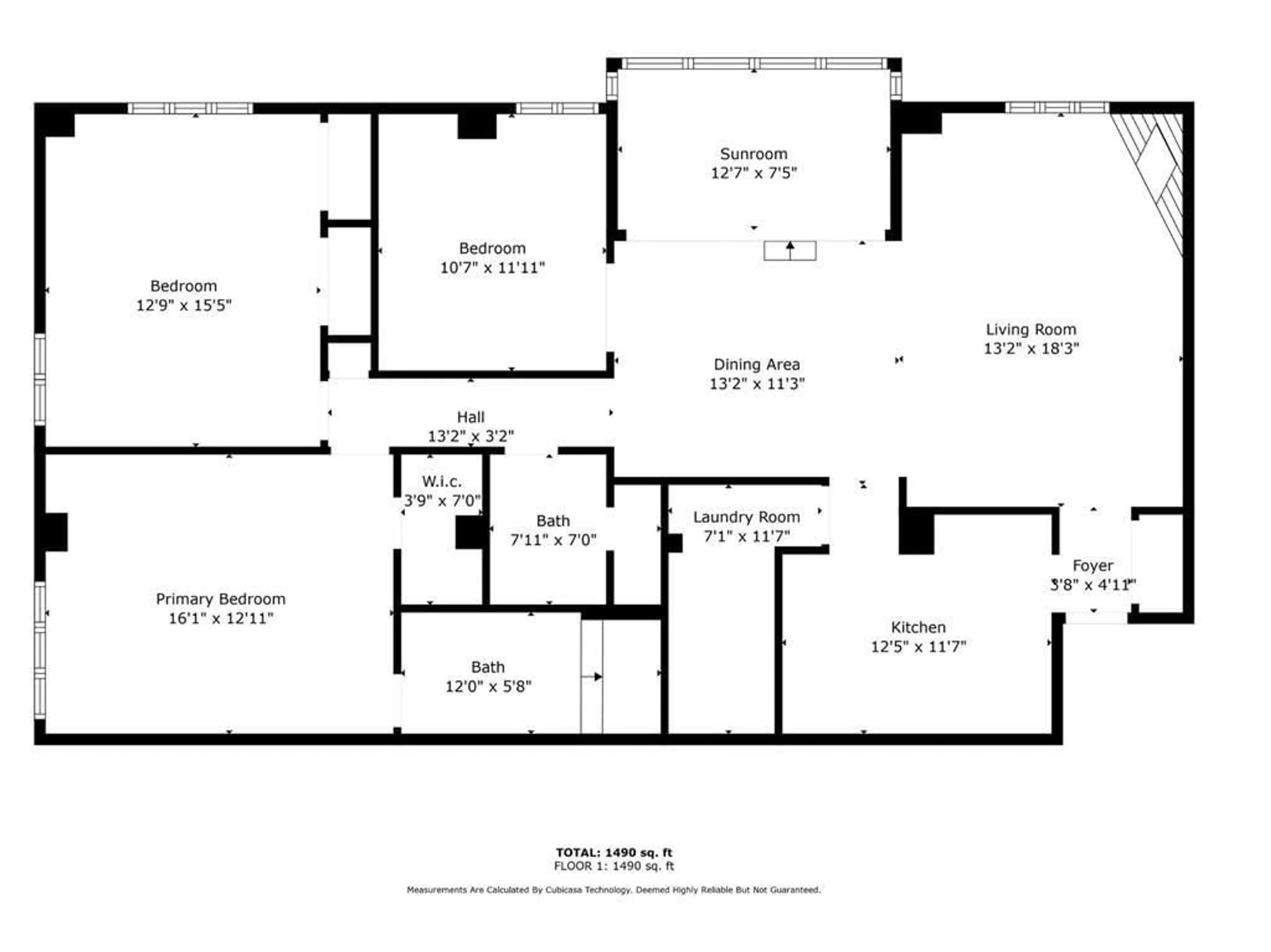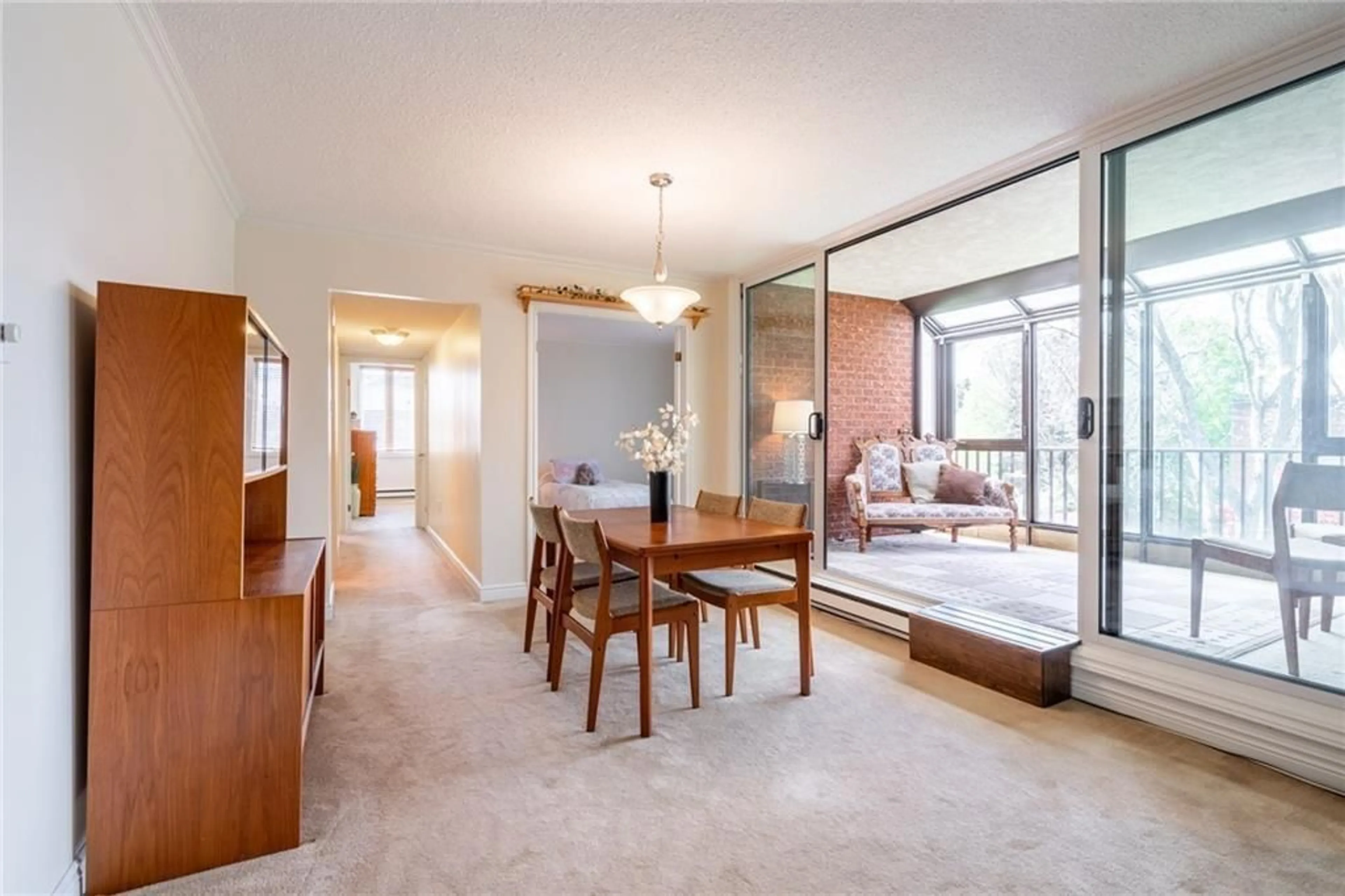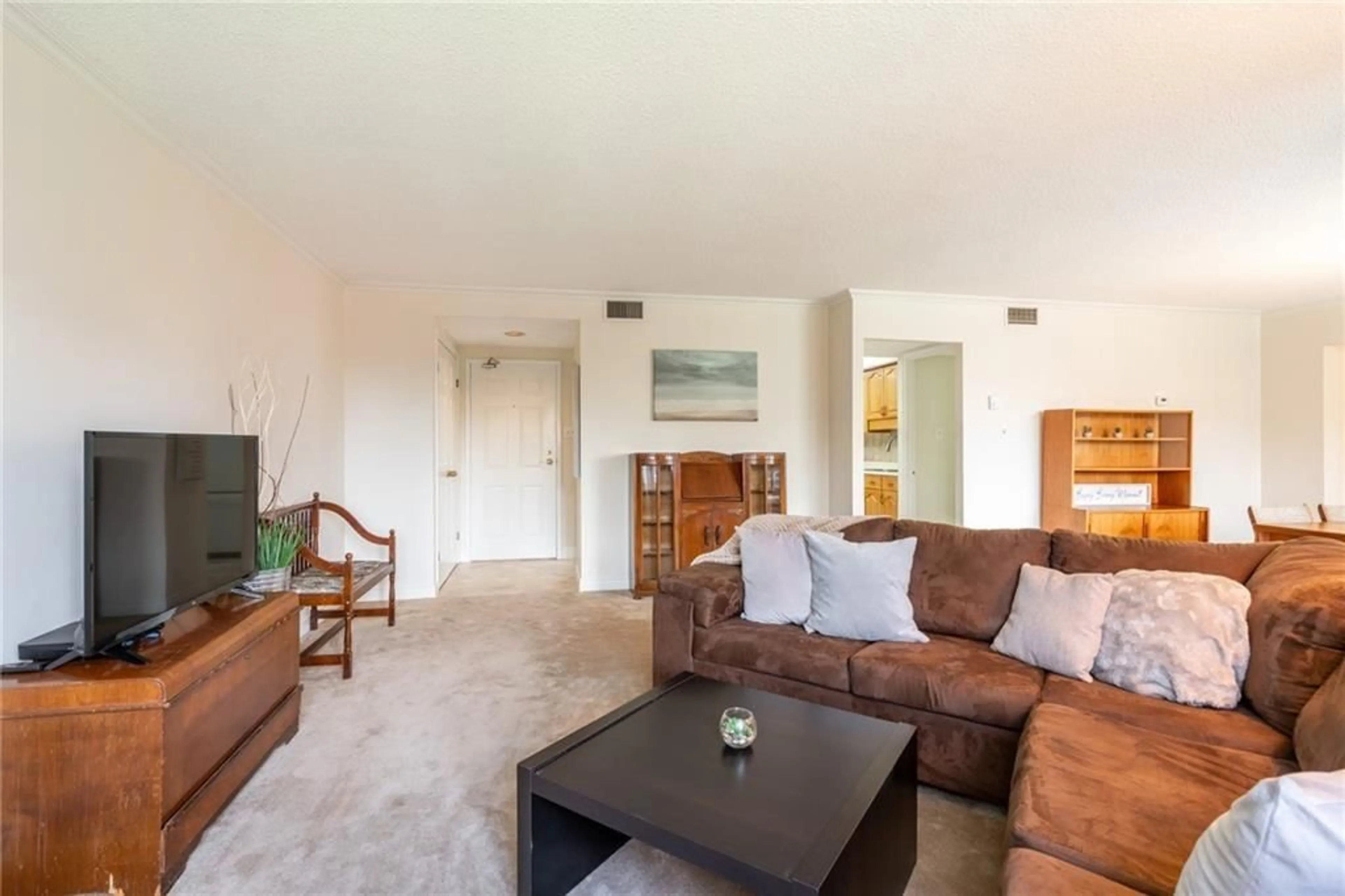150 WILSON St #305, Ancaster, Ontario L9G 4E7
Contact us about this property
Highlights
Estimated ValueThis is the price Wahi expects this property to sell for.
The calculation is powered by our Instant Home Value Estimate, which uses current market and property price trends to estimate your home’s value with a 90% accuracy rate.Not available
Price/Sqft$519/sqft
Est. Mortgage$3,326/mo
Maintenance fees$961/mo
Tax Amount (2023)$3,912/yr
Days On Market160 days
Description
Enjoy one floor living, in Ancaster, in this spacious, oversized 1490 Sq Ft condominium with 3 bedroom, 2 full bathroom, corner unit condominium with separate living room, dining room, eat in kitchen, in suite private laundry room, enclosed sunroom with sliding patio doors overlooking the central courtyard with the Best South West Exposure in the building! This home is larger than most condos & some townhomes, making it the perfect choice for families, couples and retired persons alike! Elevator and access ramps available from the 2 Underground Parking Spaces & from outside. Ideally located within a 5 minute walk to Ancaster Fortinos, Food Basics, Banks, shopping & more! A quick, 2 minute car ride to the entrance to Hwy 403. Frank Panabaker, Spring Valley, St. Joachim & St. Ann Elementary Schools, Ancaster & Bishop Tonnos High Schools all nearby. Numerous recreational facilities nearby along with plenty of outdoor hiking opportunities. Locker beside your parking space. Condo fee of $961 includes building insurance, Bell Fibe high speed internet and comprehensive television package including PVR and 2 receivers, water, parking, exterior maintenance. Clean, move in ready condition! No smoking building. Very well managed building! Fridge, stove, dishwasher, washer, dryer all included! Water heater rental approx. $20 per month. Status certificate available.
Property Details
Interior
Features
M Floor
Kitchen
12 x 11Living Room
13 x 18Dining Room
12 x 11Foyer
3 x 4Exterior
Parking
Garage spaces 2
Garage type Underground
Other parking spaces 0
Total parking spaces 2
Condo Details
Amenities
Visitor Parking, Year Round Road Access, Year Round Living
Inclusions
Property History
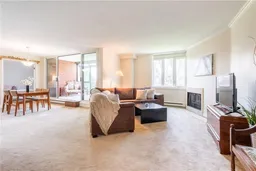 49
49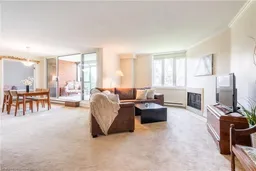
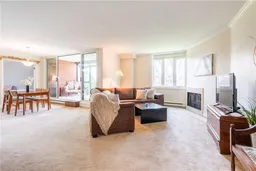
Get up to 0.5% cashback when you buy your dream home with Wahi Cashback

A new way to buy a home that puts cash back in your pocket.
- Our in-house Realtors do more deals and bring that negotiating power into your corner
- We leverage technology to get you more insights, move faster and simplify the process
- Our digital business model means we pass the savings onto you, with up to 0.5% cashback on the purchase of your home
