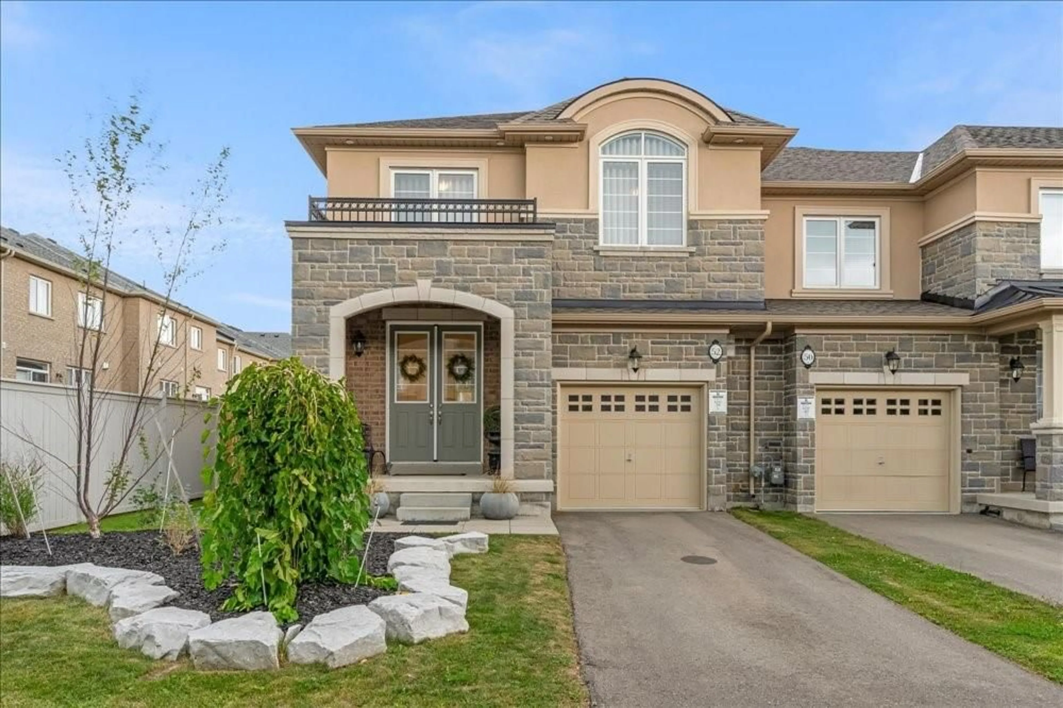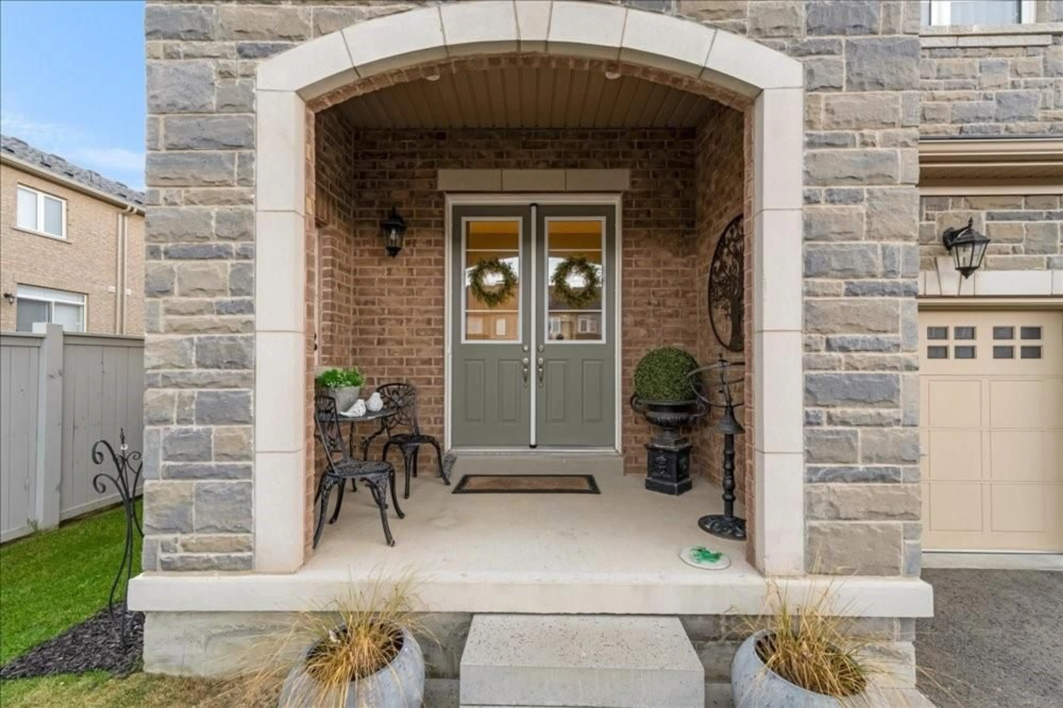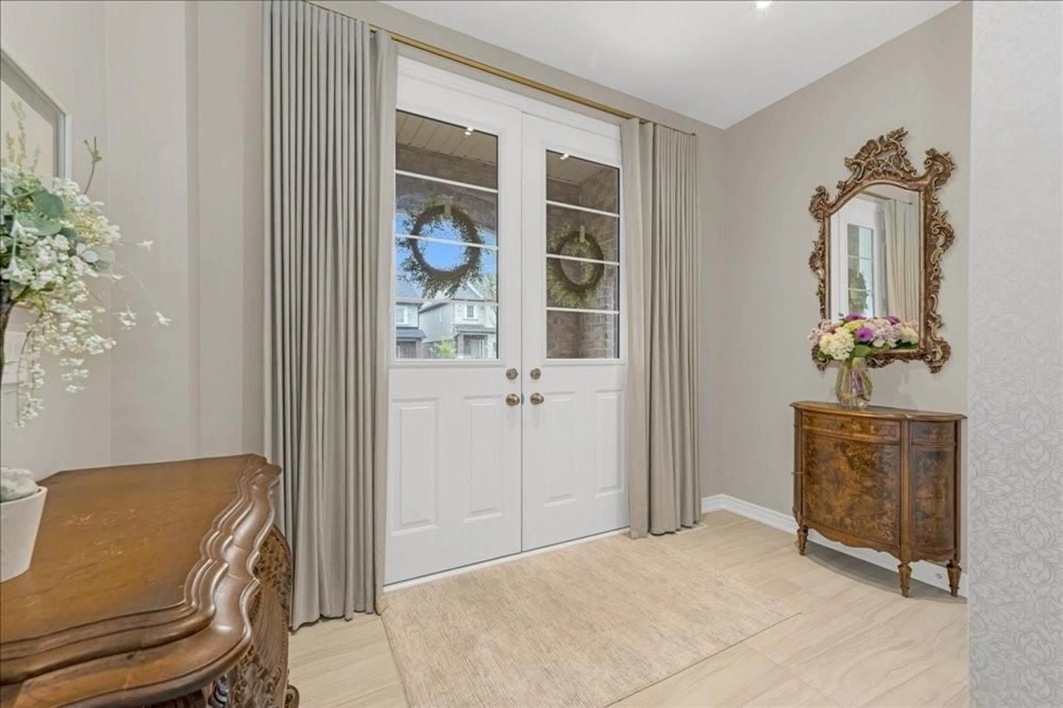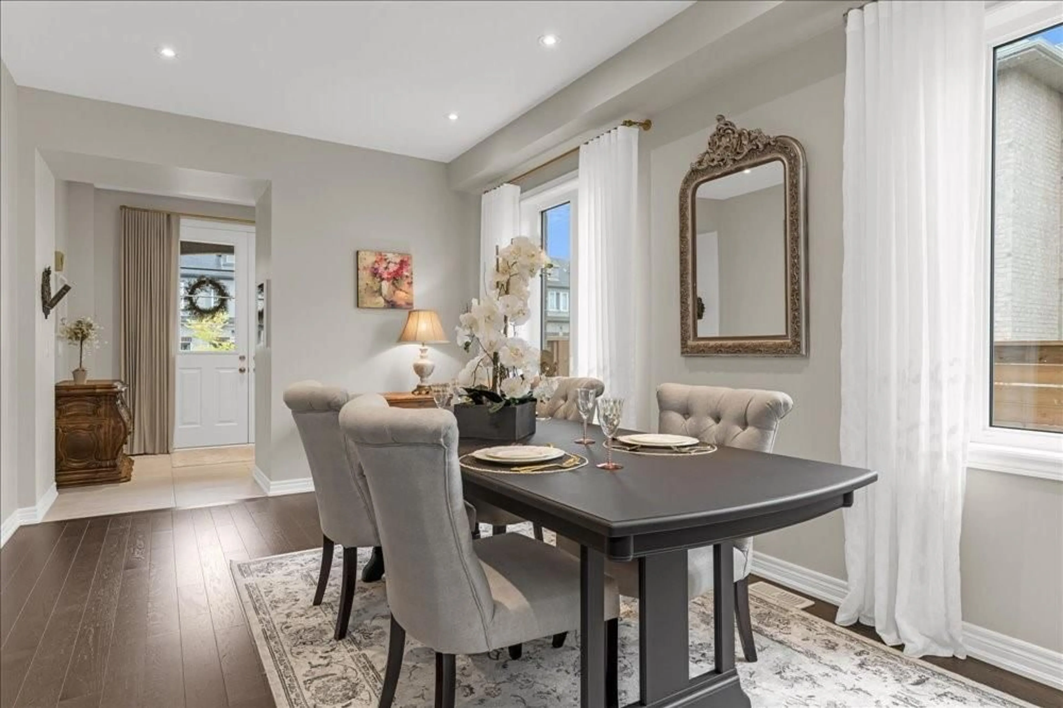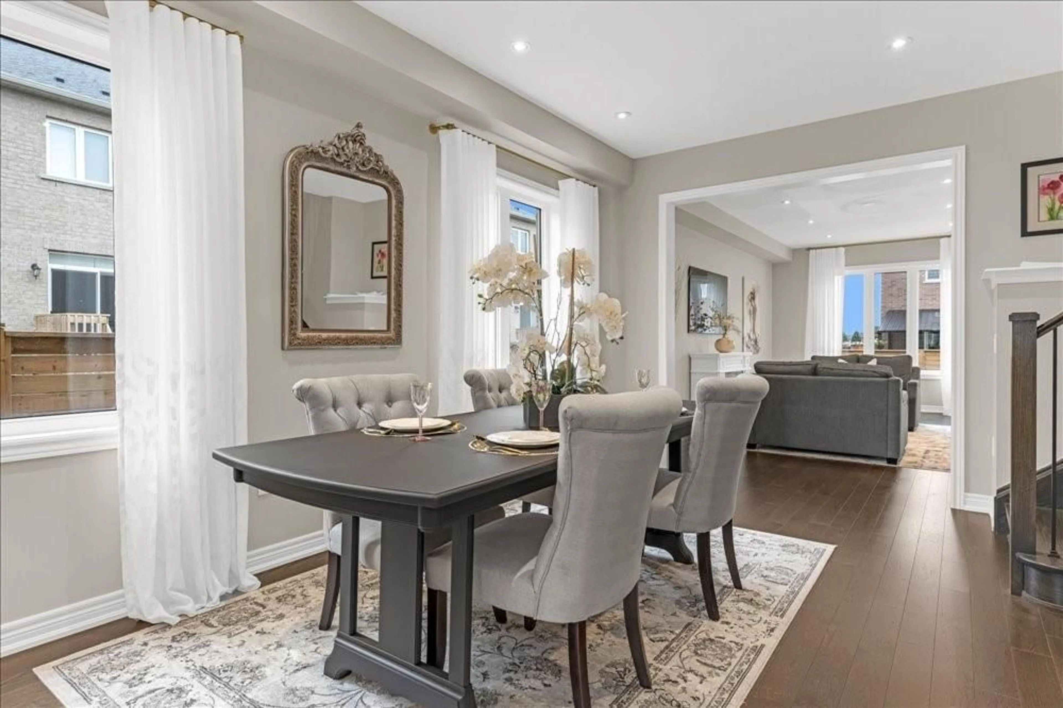52 BEASLEY GROVE, Hamilton, Ontario L9K 0J7
Contact us about this property
Highlights
Estimated ValueThis is the price Wahi expects this property to sell for.
The calculation is powered by our Instant Home Value Estimate, which uses current market and property price trends to estimate your home’s value with a 90% accuracy rate.Not available
Price/Sqft$547/sqft
Est. Mortgage$4,720/mo
Tax Amount (2024)$7,024/yr
Days On Market105 days
Description
Gorgeous 3-Year-Old Home with Chef’s Kitchen and Modern Upgrades! Welcome to this stunning 4-bedroom, 3-bathroom home, perfect for those who love to cook and entertain. The expansive open-concept kitchen is a chef’s dream, featuring upgraded stainless steel appliances, sleek stone countertops, and beautiful hardwood floors throughout. Whether hosting dinner parties or enjoying family meals, this space is designed to impress. Gorgeous 3-Year-Old Home with Chef’s Kitchen and Modern Upgrades Welcome to this stunning 4-bedroom, 3-bathroom home, perfect for those who love to cook and entertain. The expansive open-concept kitchen is a chef’s dream, featuring upgraded stainless steel appliances, sleek stone countertops, and beautiful hardwood floors throughout. Whether hosting dinner parties or enjoying family meals, this space is designed to impress. The primary suite is a true retreat, with two large walk-in closets and an en-suite bathroom boasting luxurious vessel sinks and premium finishes. With hardwood floors throughout, the home exudes warmth and sophistication. Enjoy the large backyard for outdoor relaxation or gatherings, and take advantage of the home’s prime location—just minutes from parks, golf courses, and essential amenities. A K-8 school is right around the corner, and easy highway access makes commuting a breeze. This home has it all—modern upgrades, thoughtful design, and a convenient location. Don’t miss out!
Property Details
Interior
Features
2 Floor
Primary Bedroom
14 x 16ensuite privilege / hardwood floor / walk-in closet
Bathroom
9 x 105+ piece / double sink
Bedroom
10 x 11Hardwood Floor
Bedroom
10 x 13Hardwood Floor
Exterior
Features
Parking
Garage spaces 1
Garage type Attached
Other parking spaces 1
Total parking spaces 2
Get up to 0.5% cashback when you buy your dream home with Wahi Cashback

A new way to buy a home that puts cash back in your pocket.
- Our in-house Realtors do more deals and bring that negotiating power into your corner
- We leverage technology to get you more insights, move faster and simplify the process
- Our digital business model means we pass the savings onto you, with up to 0.5% cashback on the purchase of your home
