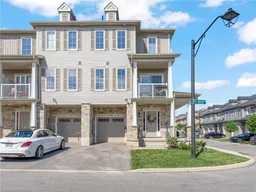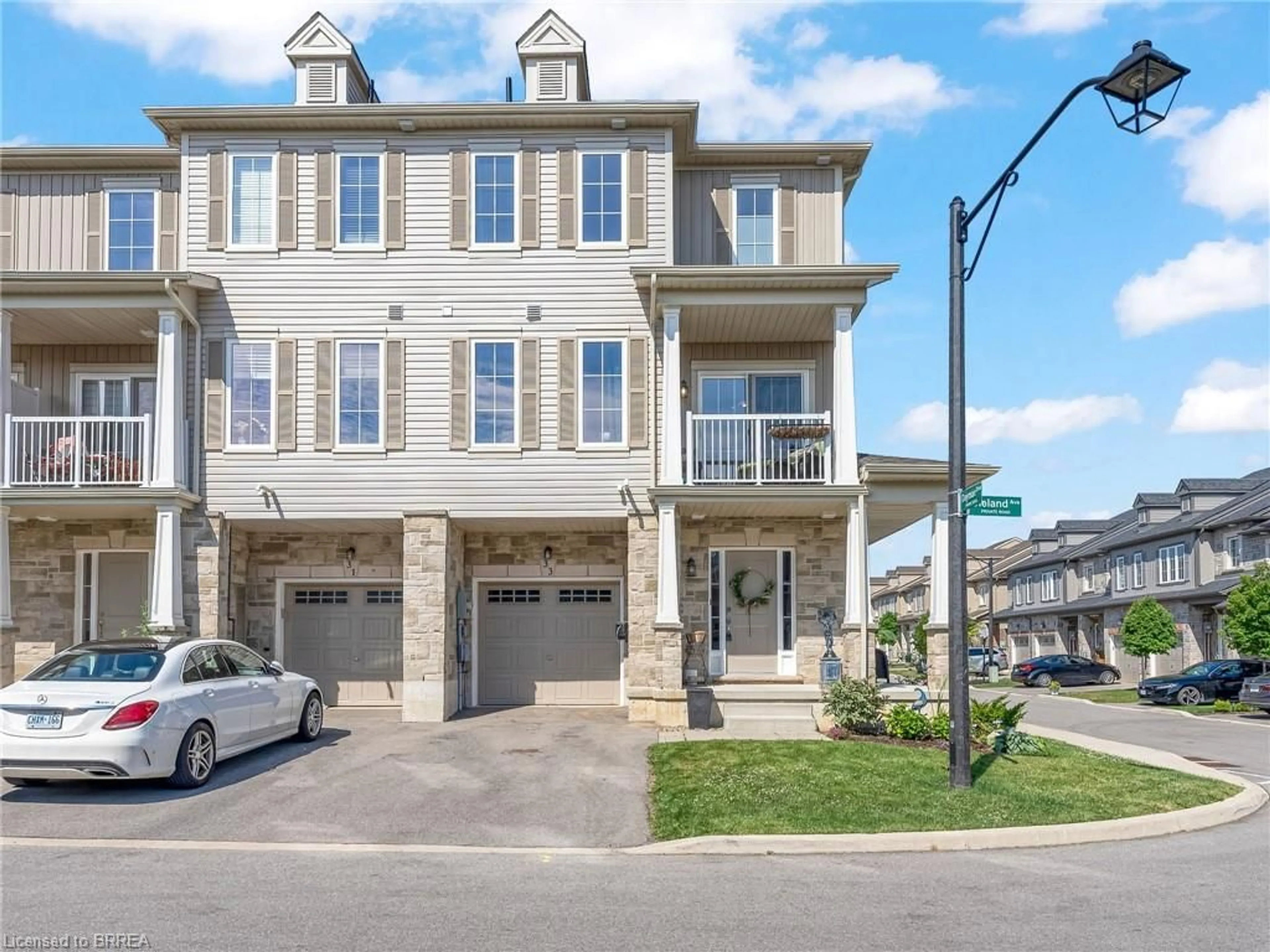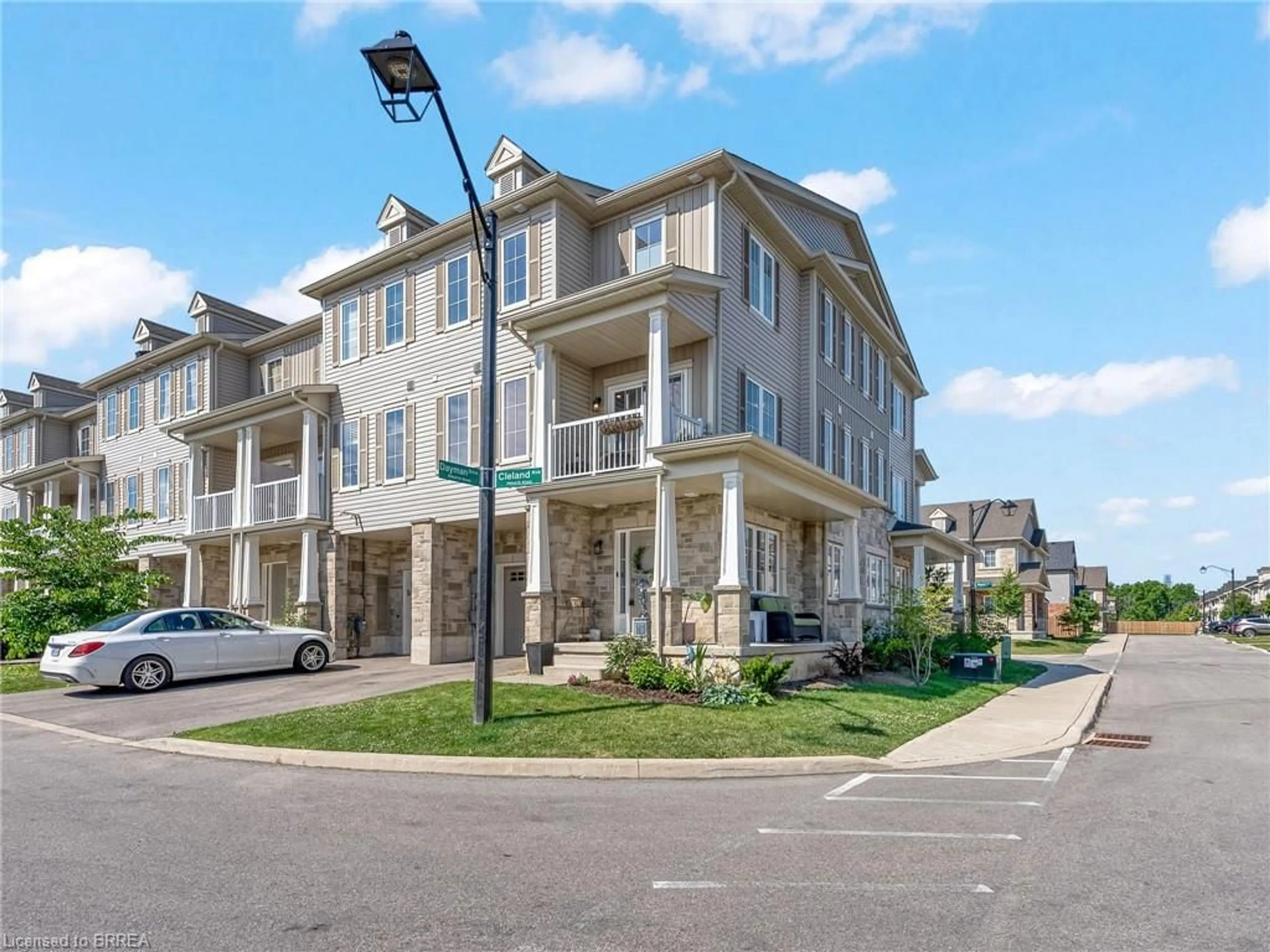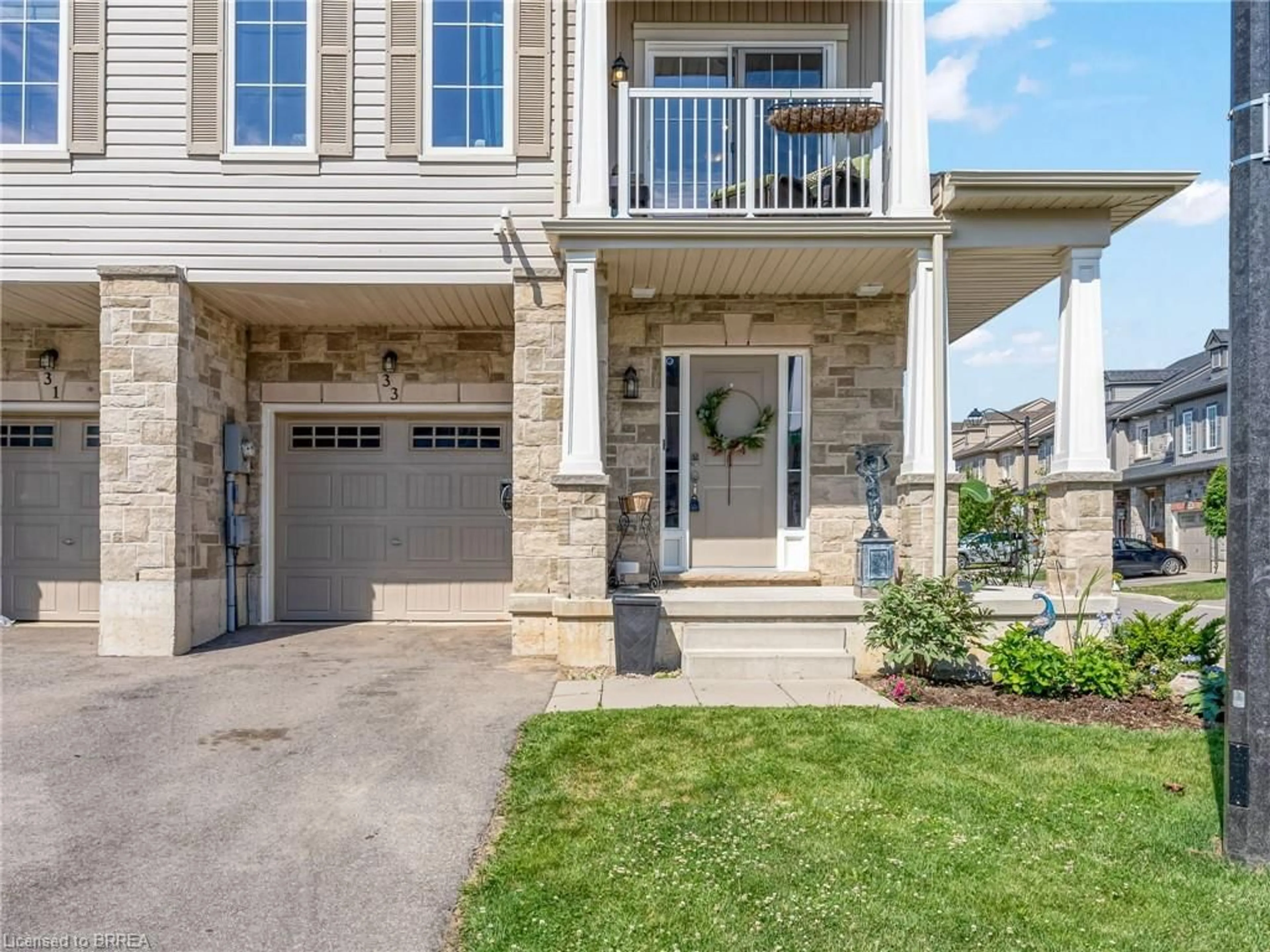33 Cleland Ave, Ancaster, Ontario L9K 0J9
Contact us about this property
Highlights
Estimated ValueThis is the price Wahi expects this property to sell for.
The calculation is powered by our Instant Home Value Estimate, which uses current market and property price trends to estimate your home’s value with a 90% accuracy rate.$838,000*
Price/Sqft$483/sqft
Days On Market23 days
Est. Mortgage$3,006/mth
Maintenance fees$106/mth
Tax Amount (2024)$5,041/yr
Description
A rare offering of an end unit with LOADS OF NATURAL LIGHT. This 2 bedroom, 2.5 bathroom townhome is beautifully updated with modern finishes, and is laid out wonderfully. Before you even enter the home, you are greeted with a lovely wrap around porch, perfect for sitting or for your plants to get some sun. Walk into a large foyer where the sun beams in and you can kick off your shoes. Access directly from the driveway OR from the garage is a great feature. Head on up to the second level where you have a bright and open concept design of kitchen, dining area, and living room. This main living space is perfect for relaxing, or hosting friends and family. All 3 levels of this home have numerous large windows on the north side of the property which add so much natural light, setting this unit apart from the rest. Off the dining room is a nice covered patio for relaxing and enjoying a beverage or a book. Past the living room you will find a pantry which is fantastic for extra storage space. This level also features a 2 piece bathroom, and laundry area. Upstairs boasts 2 bedrooms and 2 full bathrooms. The primary bedroom is very large and has an ensuite bathroom with gorgeous finishes, and which also has large windows bringing in that amazing natural light you will love. Visitor parking is very close to this unit. Located close to great schools and many amenities. Don't miss out on this great property!
Property Details
Interior
Features
Third Floor
Bedroom
3.35 x 2.69Bathroom
4-piece / ensuite
Bathroom
4-Piece
Bedroom Primary
3.76 x 3.354-piece / ensuite
Exterior
Features
Parking
Garage spaces 1
Garage type -
Other parking spaces 1
Total parking spaces 2
Property History
 35
35Get up to 1% cashback when you buy your dream home with Wahi Cashback

A new way to buy a home that puts cash back in your pocket.
- Our in-house Realtors do more deals and bring that negotiating power into your corner
- We leverage technology to get you more insights, move faster and simplify the process
- Our digital business model means we pass the savings onto you, with up to 1% cashback on the purchase of your home


