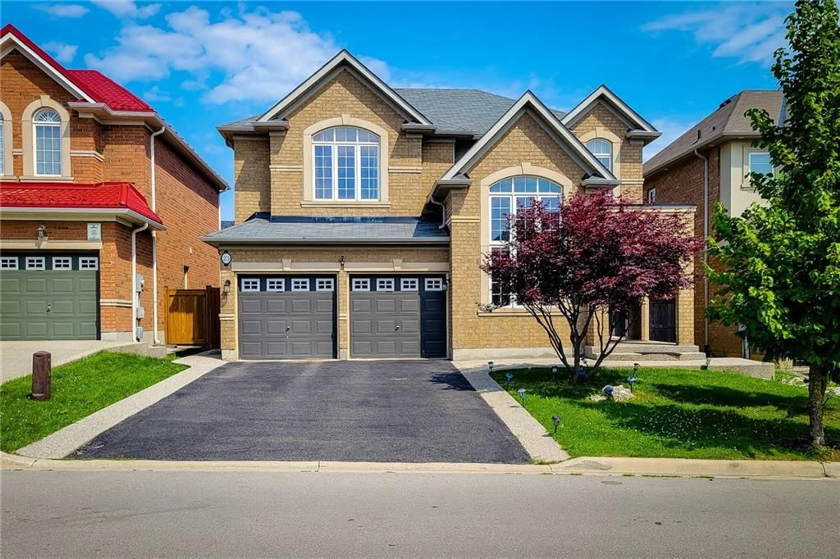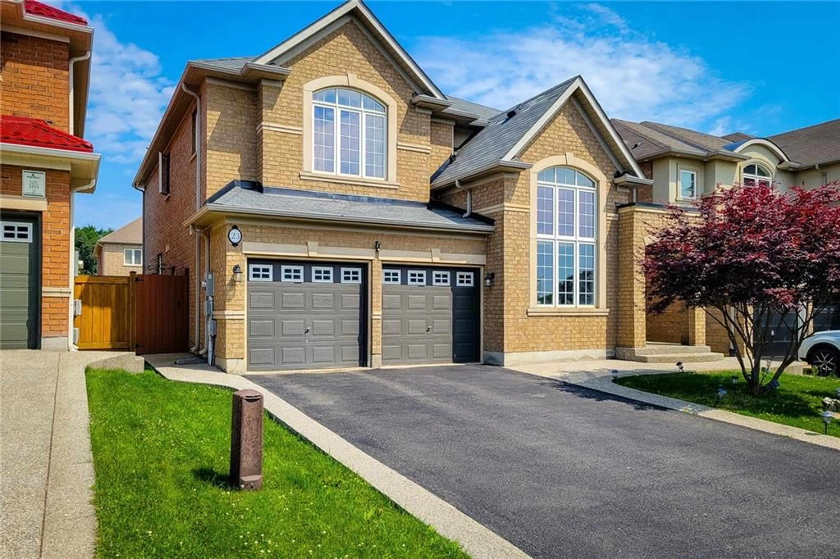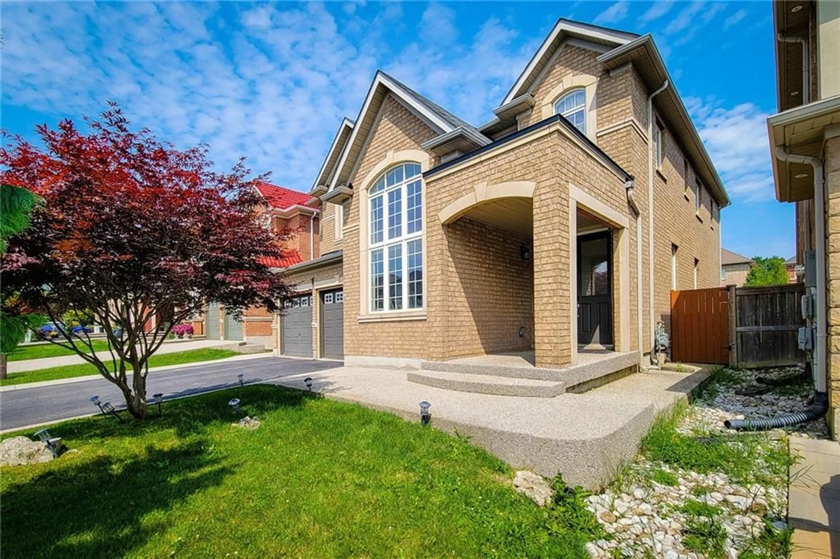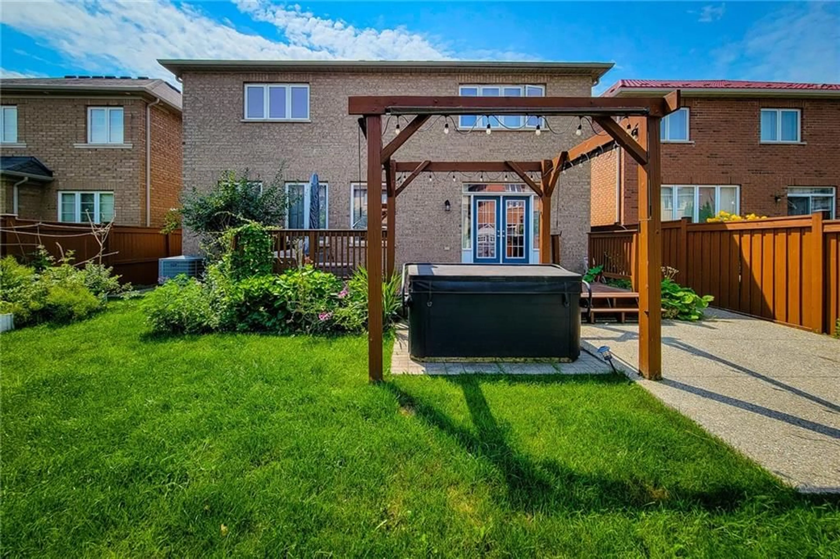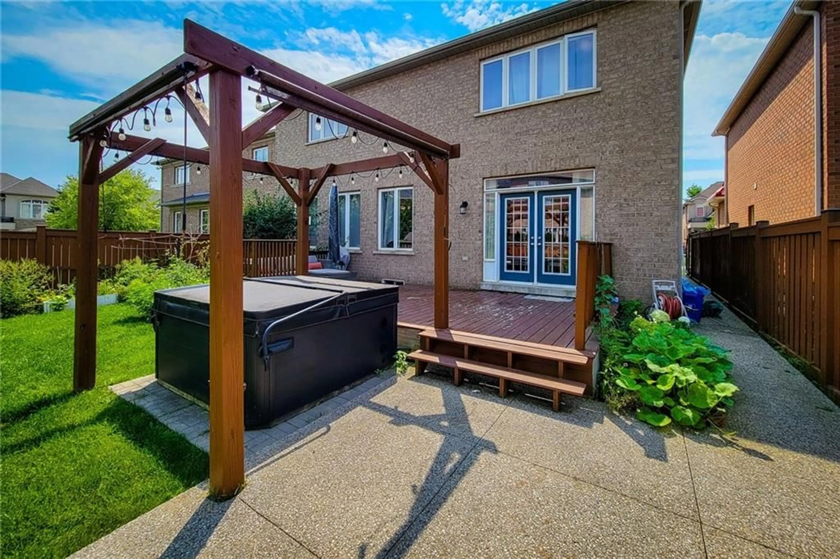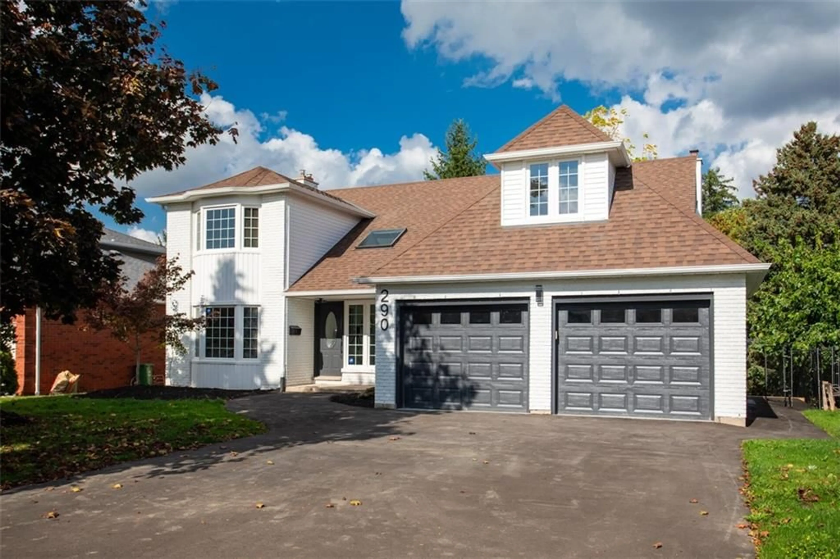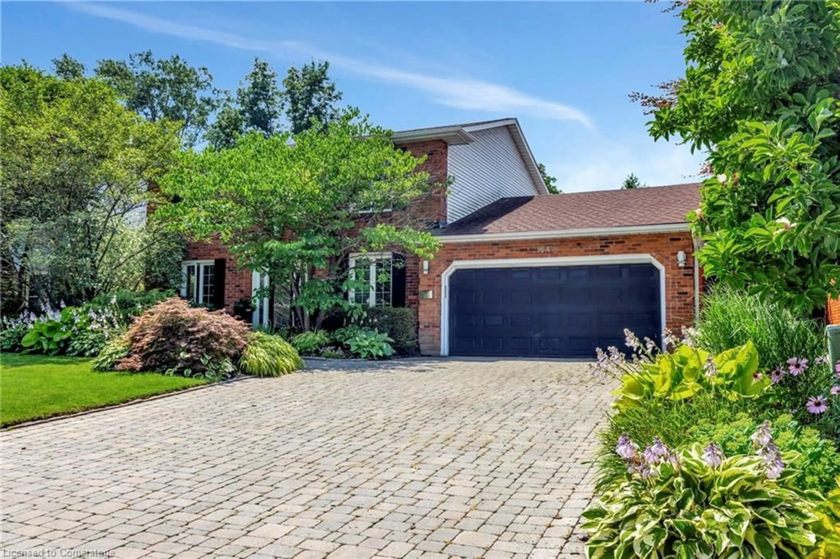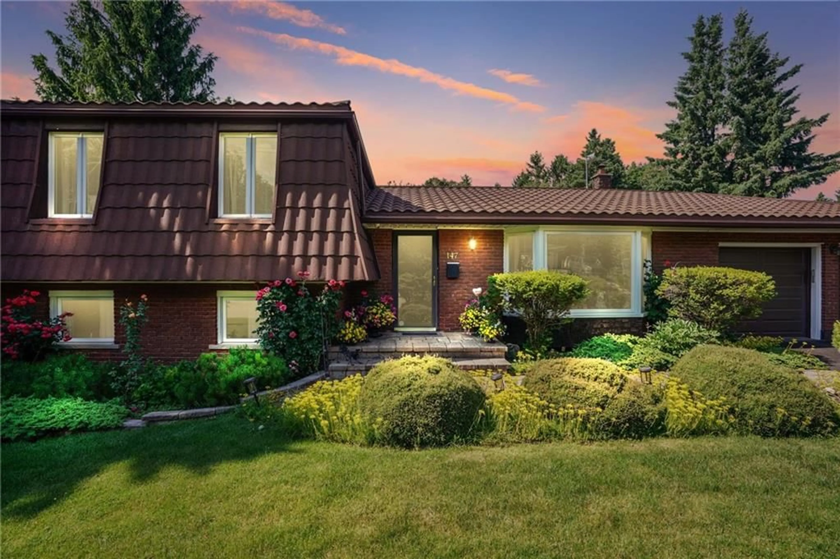23 WOODHOUSE St, Hamilton, Ontario L9K 0H2
Contact us about this property
Highlights
Estimated ValueThis is the price Wahi expects this property to sell for.
The calculation is powered by our Instant Home Value Estimate, which uses current market and property price trends to estimate your home’s value with a 90% accuracy rate.Not available
Price/Sqft$487/sqft
Est. Mortgage$6,484/mo
Tax Amount (2024)$8,538/yr
Days On Market114 days
Description
Executive family home. This residence offering over 3100 sq ft of living space plus a finished basement with 9'ft ceilings. An impressive den with cathedral-sized windows and a soaring 12' ceiling, perfect for a home office or study. An elegant and open concept living/dining area, a convenient powder room, and a laundry/mudroom. Custom eat-in kitchen complete with a large island that comfortably seats six people. Wine fridge include gas fireplace, and a wall of windows that overlooks the landscaped and fully fenced backyard. Step outside onto the large deck or explore the newly added aggregate surrounding the entire property, perfect for outdoor entertaining and relaxation. On the second floor, you'll find four spacious bedrooms, including a luxurious master suite. The master suite boasts his and her walk-in closets and a lavish 5-pc ensuite bathroom. Each additional bedroom also offers direct access to a bathroom, ensuring comfort and convenience for everyone in the family. The finished basement adds even more living space, featuring a large recreation room, a brand new 3-pc bathroom, a designated bedroom area, and a kitchen area. This versatile space can be utilized for various purposes, such as a home theater, a guest suite, or a teenage retreat. Located just minutes away from Hwys 403 and LINC. Also walking distance to great parks and schools. Do not miss the opportunity to make this spectacular executive family home. Schedule a viewing today!
Property Details
Interior
Features
2 Floor
Bedroom
11 x 14Bathroom
5+ Piece
Bathroom
4-Piece
Bathroom
5+ Piece
Exterior
Features
Parking
Garage spaces 2
Garage type -
Other parking spaces 2
Total parking spaces 4
Property History
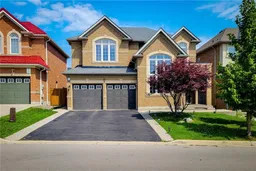 50
50 50
50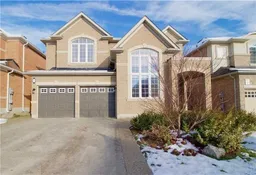
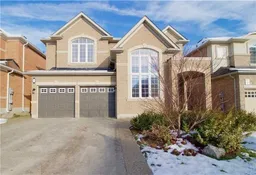
Get up to 0.5% cashback when you buy your dream home with Wahi Cashback

A new way to buy a home that puts cash back in your pocket.
- Our in-house Realtors do more deals and bring that negotiating power into your corner
- We leverage technology to get you more insights, move faster and simplify the process
- Our digital business model means we pass the savings onto you, with up to 0.5% cashback on the purchase of your home
