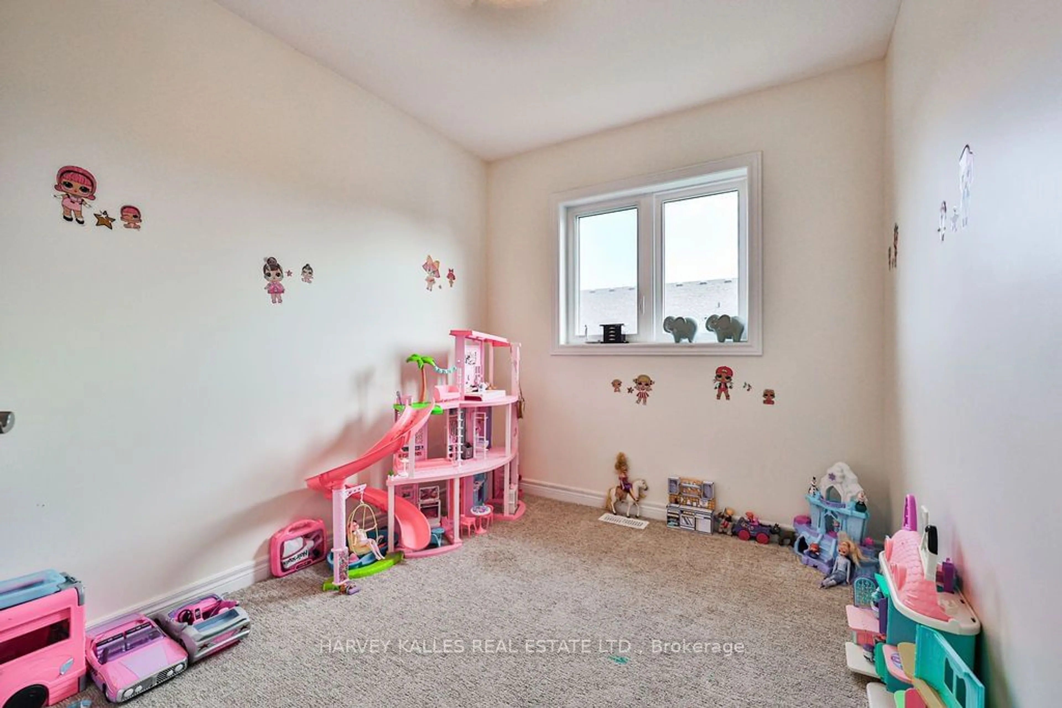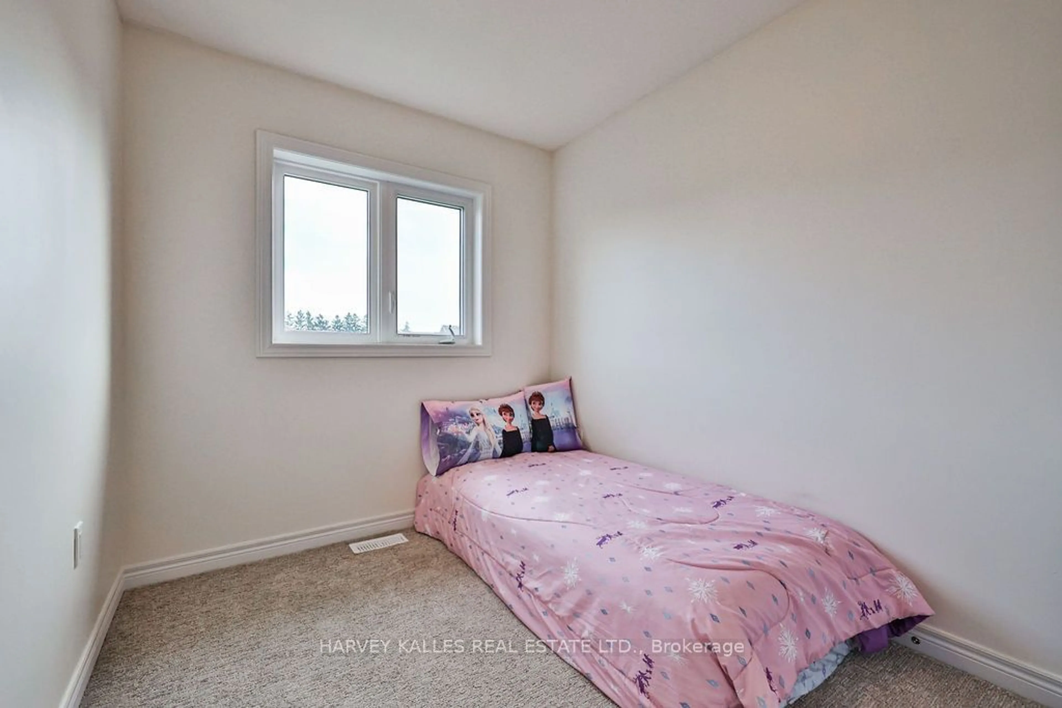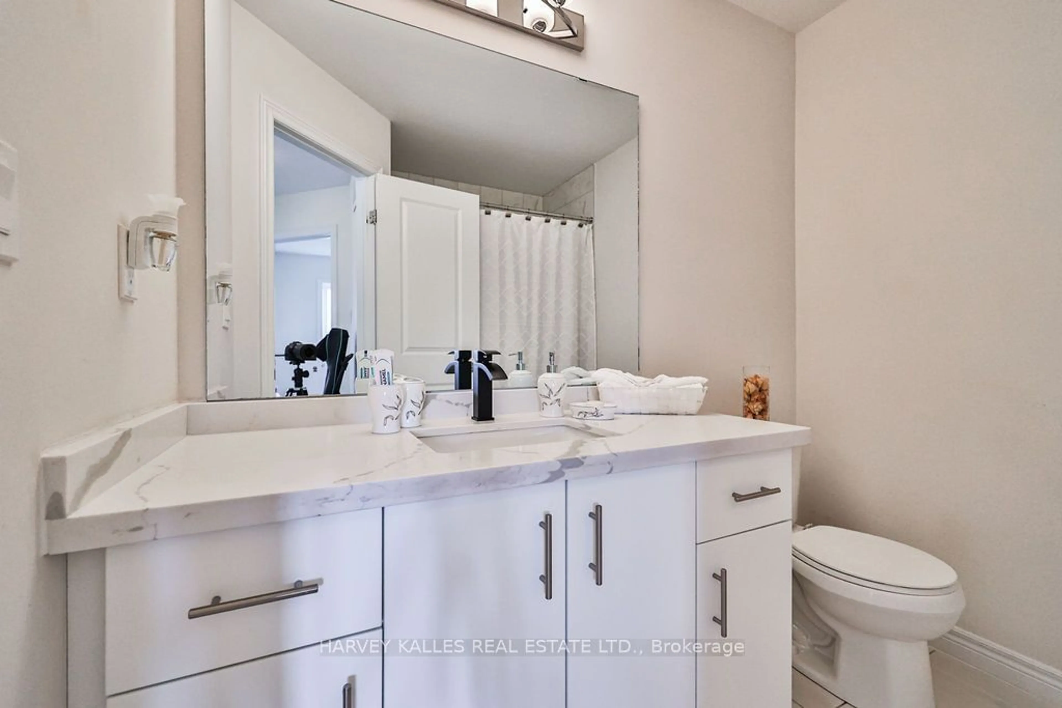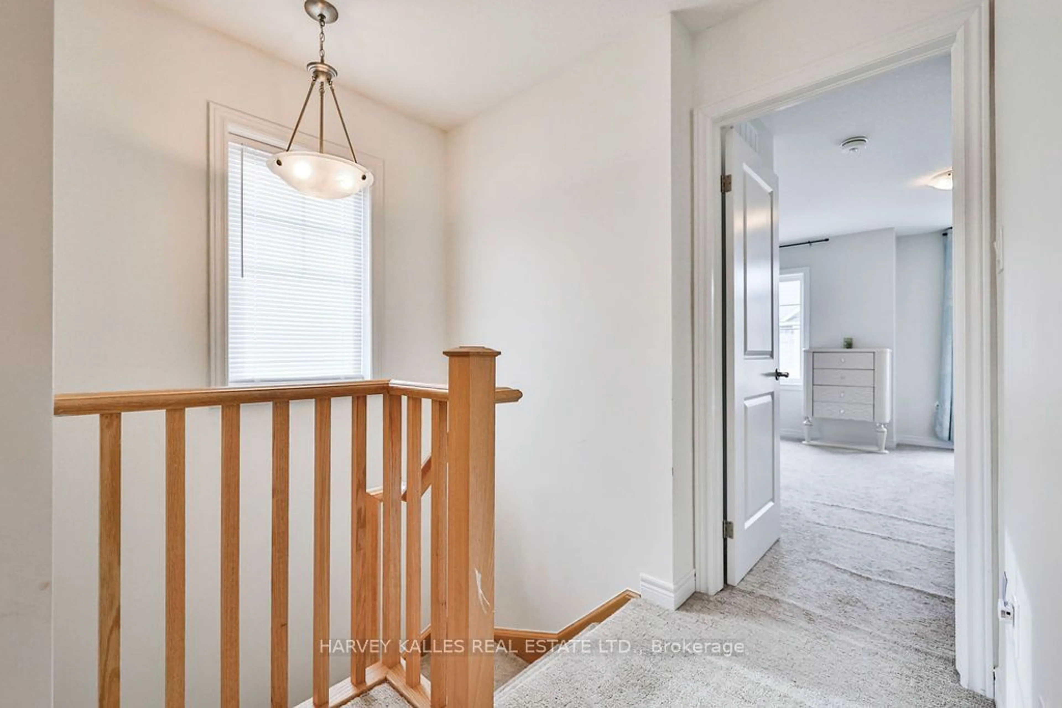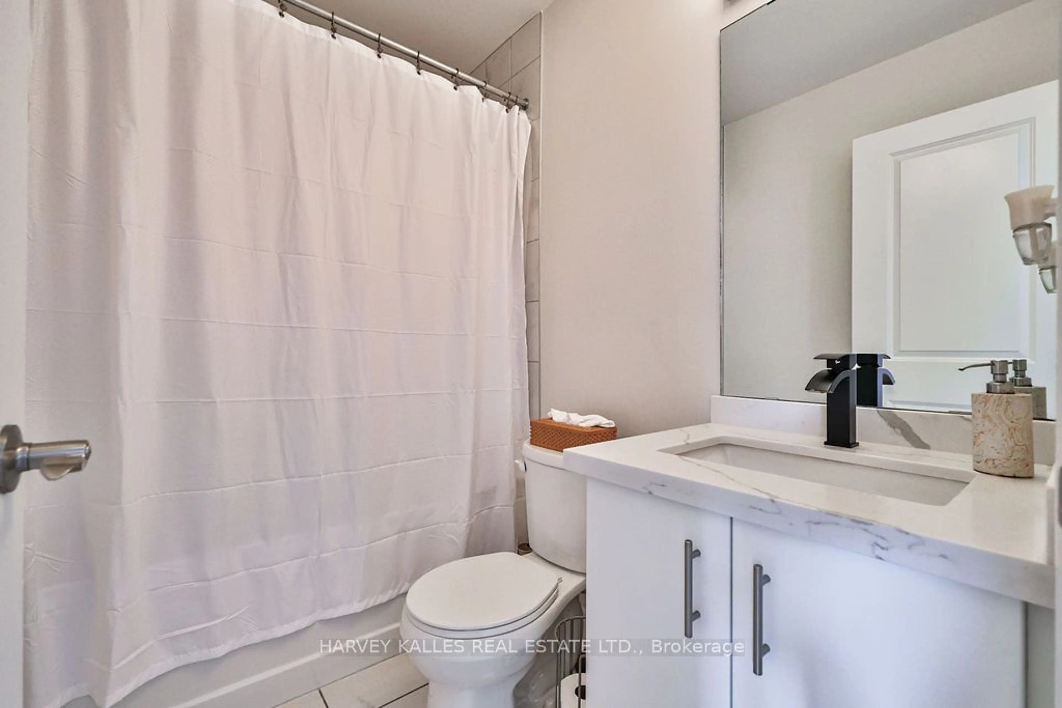20 Barley Lane, Hamilton, Ontario L9K 0K1
Contact us about this property
Highlights
Estimated ValueThis is the price Wahi expects this property to sell for.
The calculation is powered by our Instant Home Value Estimate, which uses current market and property price trends to estimate your home’s value with a 90% accuracy rate.Not available
Price/Sqft$508/sqft
Est. Mortgage$3,255/mo
Maintenance fees$86/mo
Tax Amount (2024)$4,607/yr
Days On Market39 days
Description
Welcome to your new home! This sunny, end unit town home feels like a detached house. The stunning property features a walkout basement/separate entrance, gorgeous white, quartz kitchen, serene living room, 3 bedrooms, 3 bathrooms, a pretty family room for movie nights and tons of space to enjoy with your loved ones and entertain your guests. Surrounded by green space, but you will not need to worry about yard work, grass cutting or snow removal maintenance. Minutes from shopping, groceries, highways, Ancaster Mill, Hamilton Golf Club, Hiking, Horseback riding and also all of the amenities that Ancaster and Hamilton have to offer! Don't miss out as prices are on the rise and properties like this are a diamond in the rough. No high maintenance fees, just POTL Fee $86 for road fee/grass/snow maintenance.
Property Details
Interior
Features
2nd Floor
Bathroom
0.00 x 0.002 Pc Bath
Living
3.56 x 5.13Window / Hardwood Floor
Kitchen
2.41 x 3.38Backsplash / Quartz Counter / Stainless Steel Appl
Dining
2.42 x 3.35W/O To Balcony
Exterior
Features
Parking
Garage spaces 1
Garage type Built-In
Other parking spaces 1
Total parking spaces 2
Condo Details
Inclusions
Get up to 0.5% cashback when you buy your dream home with Wahi Cashback

A new way to buy a home that puts cash back in your pocket.
- Our in-house Realtors do more deals and bring that negotiating power into your corner
- We leverage technology to get you more insights, move faster and simplify the process
- Our digital business model means we pass the savings onto you, with up to 0.5% cashback on the purchase of your home
