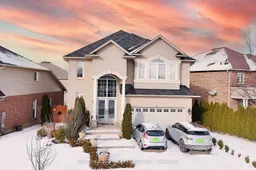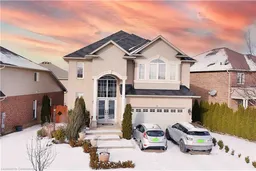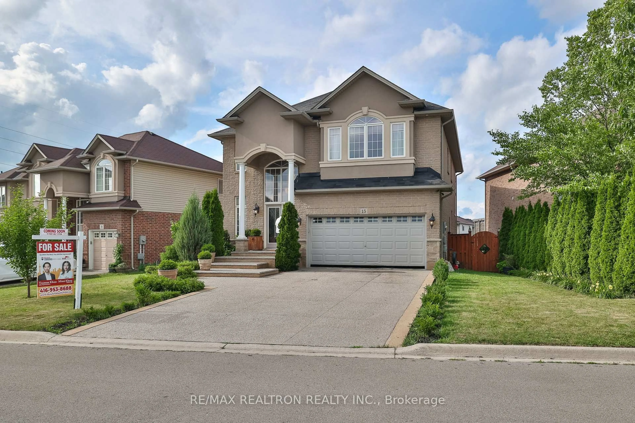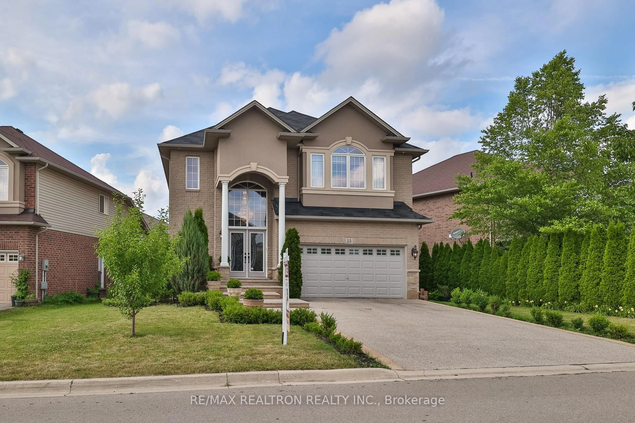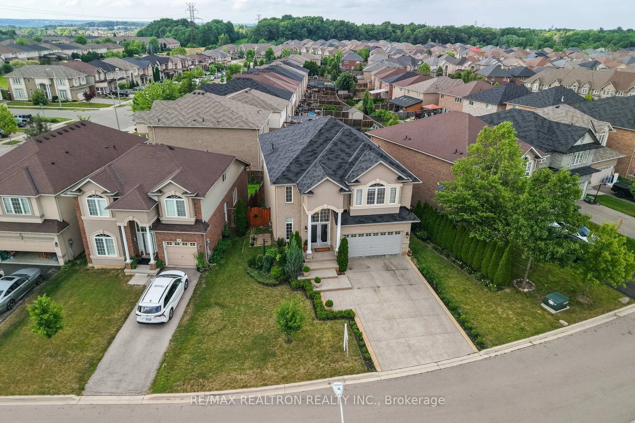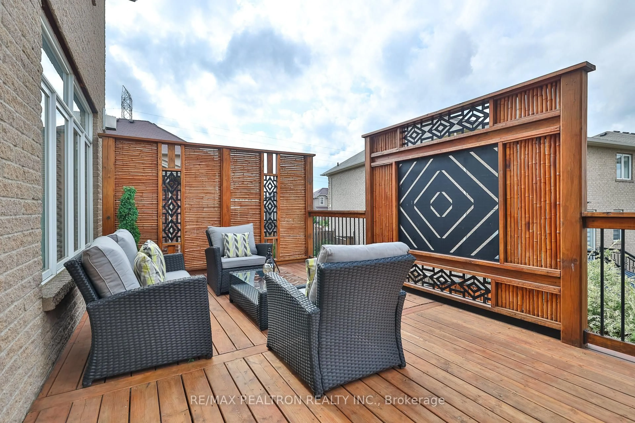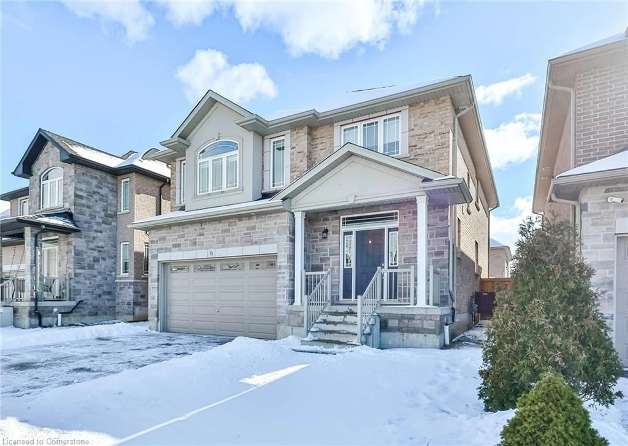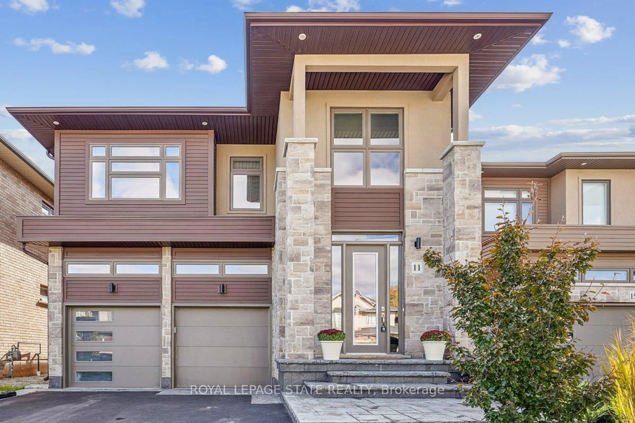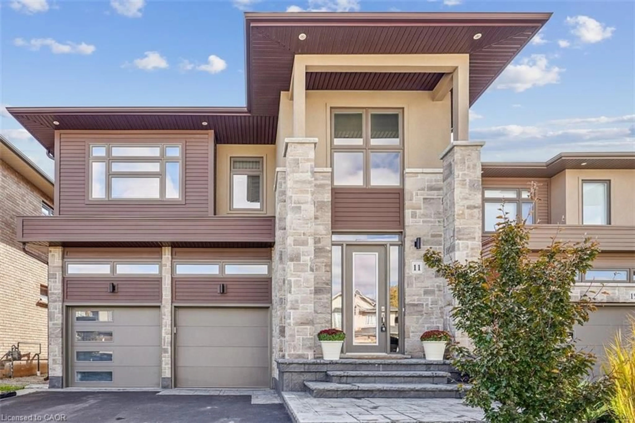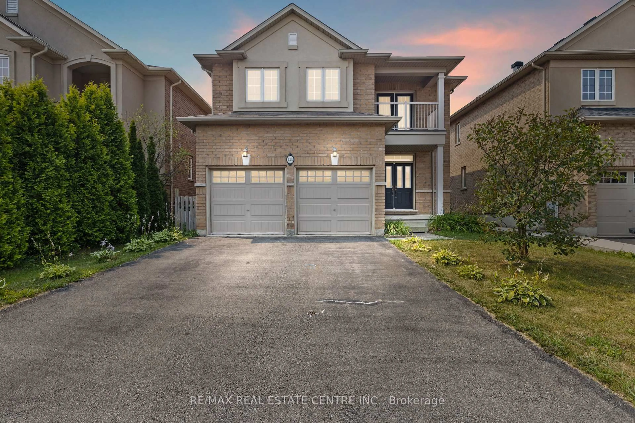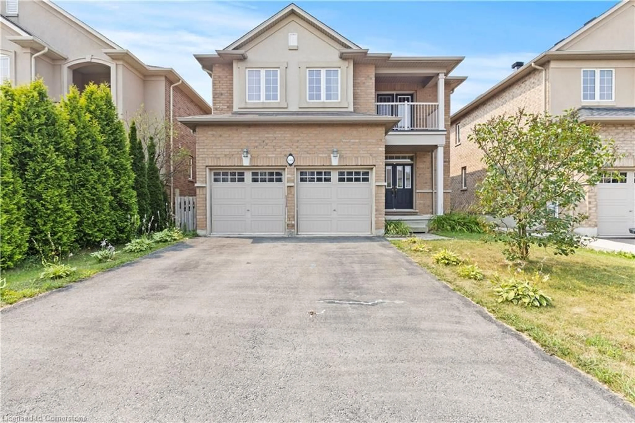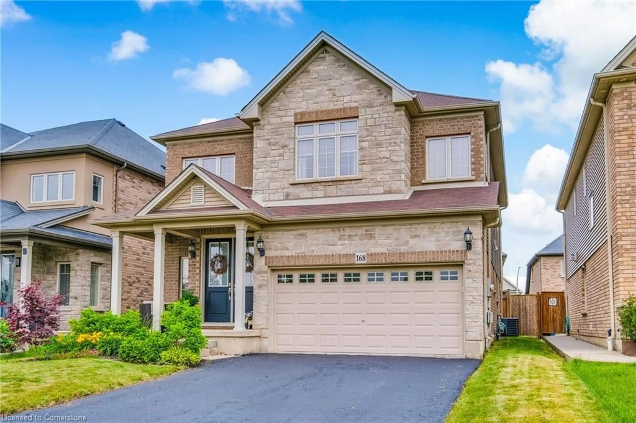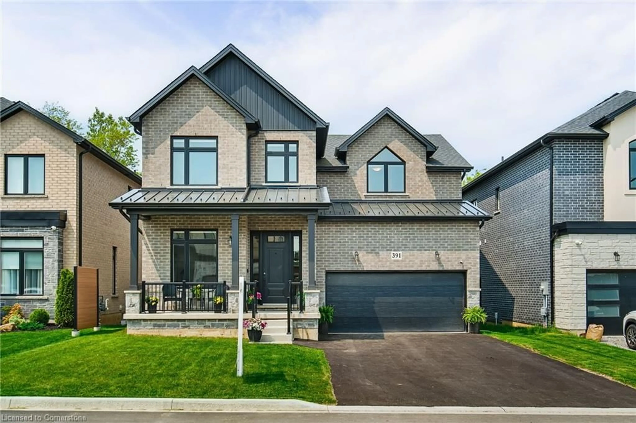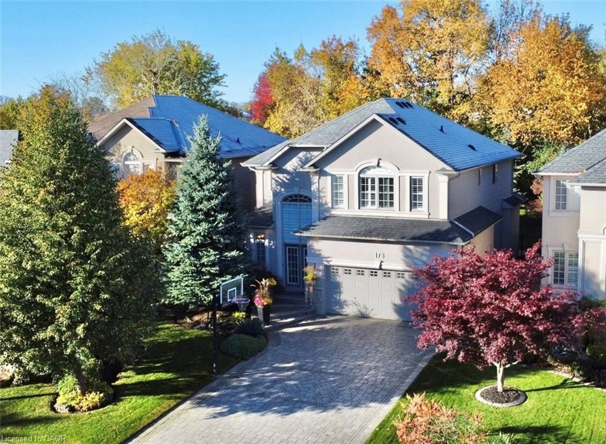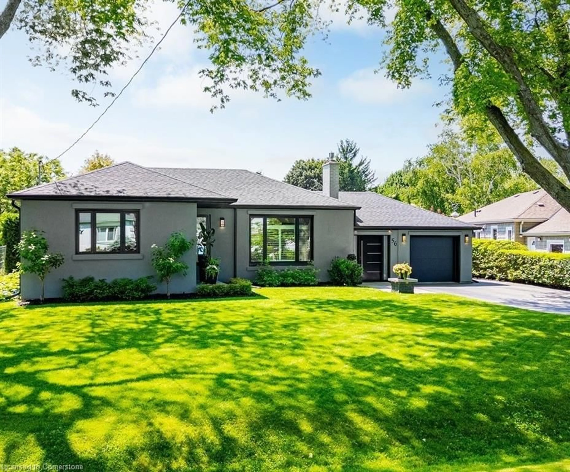15 House Lane, Hamilton, Ontario L9K 0G1
Contact us about this property
Highlights
Estimated valueThis is the price Wahi expects this property to sell for.
The calculation is powered by our Instant Home Value Estimate, which uses current market and property price trends to estimate your home’s value with a 90% accuracy rate.Not available
Price/Sqft$509/sqft
Monthly cost
Open Calculator
Description
Come & Fall In Love With This Extravagant Closed to 3000sqft Plus Finished W/O Basement, State of Art Front Entrance With Stone Steps & Grand Foyer With Gorgeous Crystal Chandelier, Natural Sun Light Brighten This Home Throughout, Tons of High End Upgraded Features, Built-In Bookshelves In Family Room, Crown Moldings, Pot Lights, Cathedral Ceilings In Dining Area, Overlooking Beautiful Family Room, Main Floor Office or In Law Suite, Large Principle Rooms, Upgrade Kitchen Cabinets, Center Island Extra Storage & Backsplash, Powder Room Fully Upgraded. Airy 2nd Floor Hallway, Laundry Conveniently Located On Bedroom Level, Huge Bay Window At the Front Bedrooms. Professional Finished Basement With Huge Entertainment Area To Relax With Huge Projector For Movies, White Dreamy 2nd Fireplace In The Basement. Walkout To The Garden, With Stairwell to Upper Luxurious Deck, Ample Space To Impress Your Guests. Total 4500sqft of Amazing Living Space. Huge Driveway Fits 4 More Cars. This Awesome Home Awaits For Your to Move-In Anytime Soon!! Steps To High Ranking Schools & Parks, 5 Mins To All The Shops & Restaurants.
Property Details
Interior
Features
Main Floor
Dining
4.72 x 4.45Open Concept / Pot Lights / hardwood floor
Living
4.26 x 5.12Open Concept
Family
4.8 x 4.8Kitchen
4.9 x 4.2Exterior
Features
Parking
Garage spaces 2
Garage type Attached
Other parking spaces 4
Total parking spaces 6
Property History
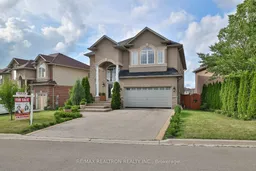 48
48