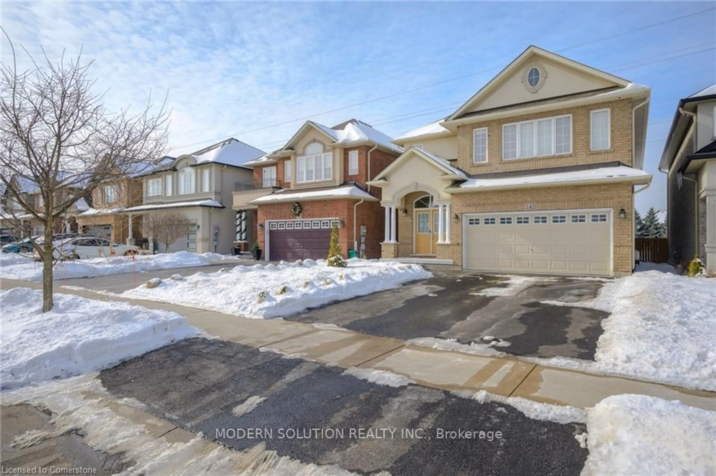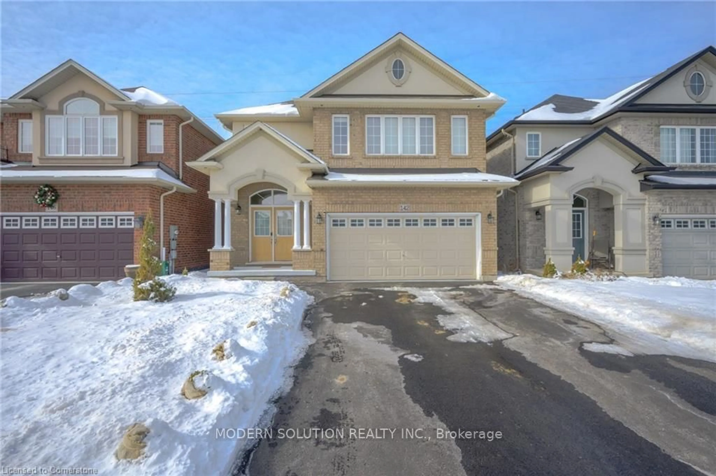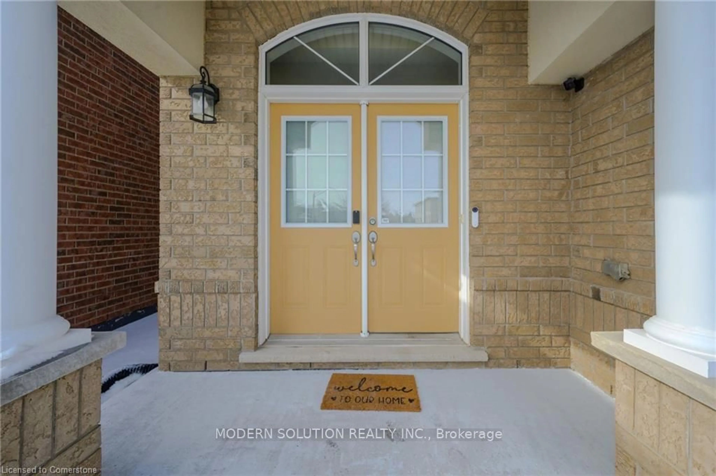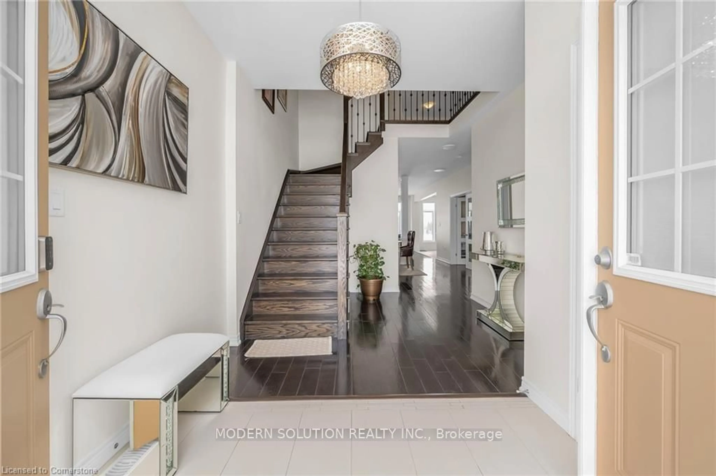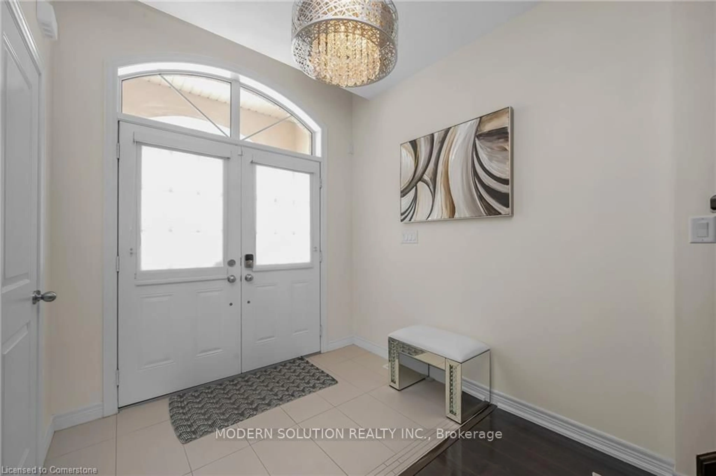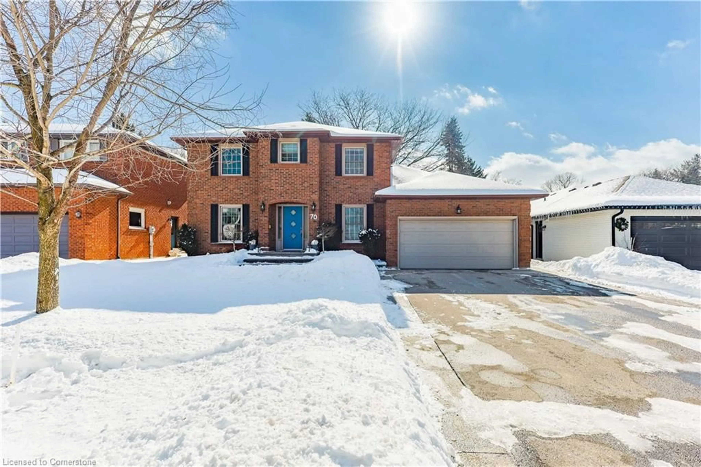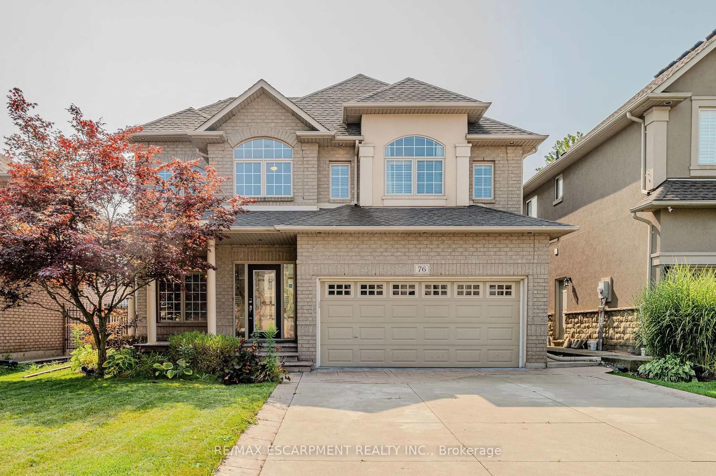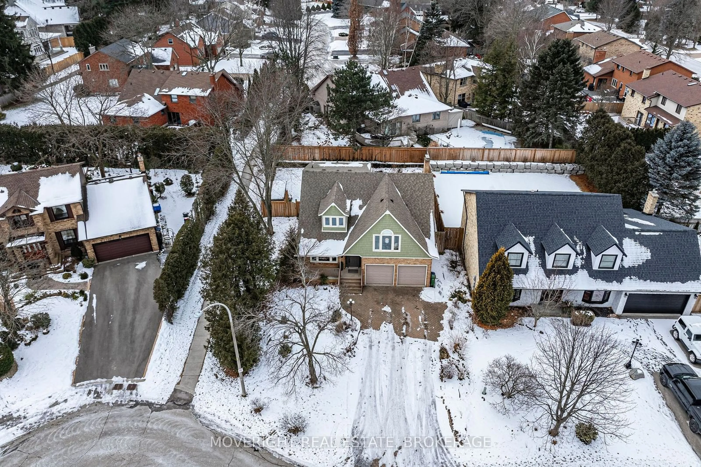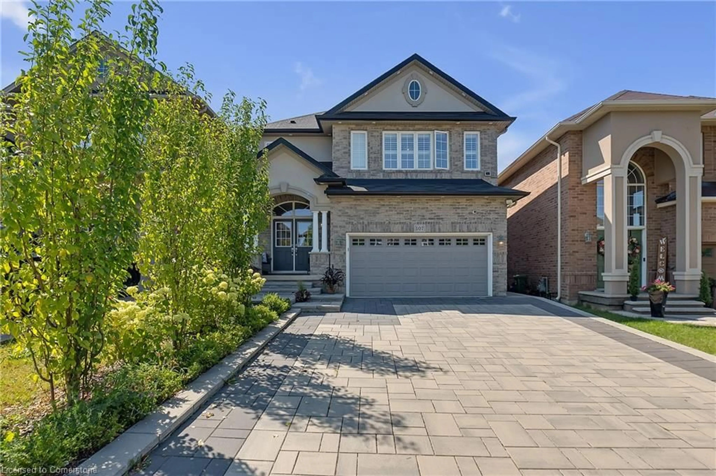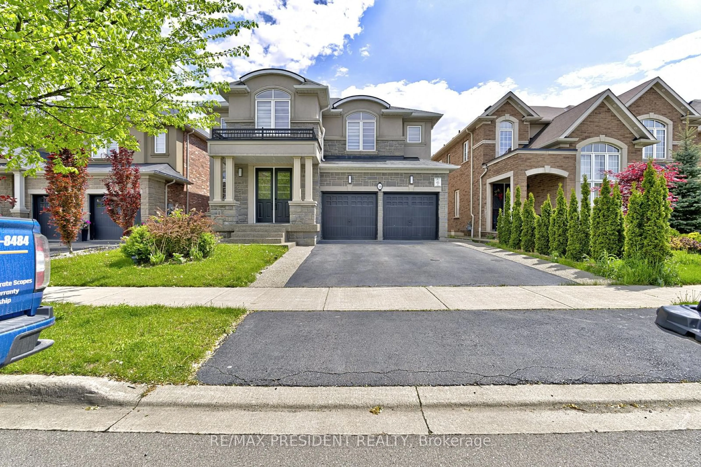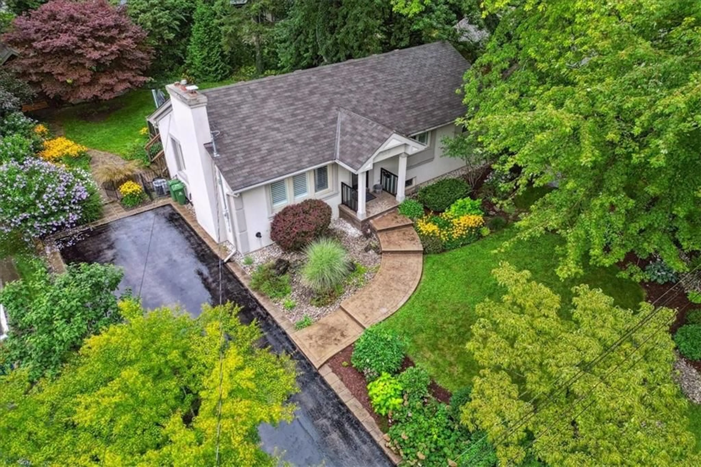142 IRWIN Ave, Hamilton, Ontario L9K 0E9
Contact us about this property
Highlights
Estimated ValueThis is the price Wahi expects this property to sell for.
The calculation is powered by our Instant Home Value Estimate, which uses current market and property price trends to estimate your home’s value with a 90% accuracy rate.Not available
Price/Sqft$653/sqft
Est. Mortgage$4,810/mo
Tax Amount (2024)$6,324/yr
Days On Market7 days
Description
Welcome to this amazing four bedroom home at 142 Irwin located in desirable Ancaster. Open concert 9 ft. ceilings, newly painted throughout, new carpet. Enter into a lovely foyer with lots of space, or enter through double garage to custom build in storage area. First floor offers large kitchen, beautiful quartz counter tops, backsplash, pantry, custom hood vent, dinette. New high end fridge and dishwasher, stove. Walk out to rear yard from dinette area. Spacious great room, and dinning room, for easy entertaining. Enjoy main floor office with French doors, and 2 piece designer powder room. Upgraded light fixtures throughout including many recessed lights. Upgraded windows on main floor, solid oak stairs with Wrought Iron Spindles. Wide plank hardwood flooring. Porcelain tiles on main level. Second floor offers four large bedrooms, primary bedroom includes four piece ensuite and large walk in closet. Walk in closets with custom organizers. Laundry on second level for everyday convenience. Spacious basement is unfinished and waiting for your personal touches. Close to all amenities, School bus route, HWY.
Property Details
Interior
Features
Main Floor
Living
4.09 x 4.29Kitchen
4.09 x 3.45Dining
Laundry
1.78 x 1.65Exterior
Features
Parking
Garage spaces 2
Garage type Attached
Other parking spaces 2
Total parking spaces 4
Property History
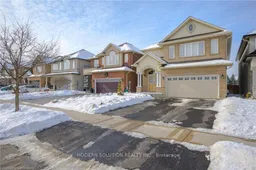 40
40Get up to 0.5% cashback when you buy your dream home with Wahi Cashback

A new way to buy a home that puts cash back in your pocket.
- Our in-house Realtors do more deals and bring that negotiating power into your corner
- We leverage technology to get you more insights, move faster and simplify the process
- Our digital business model means we pass the savings onto you, with up to 0.5% cashback on the purchase of your home
