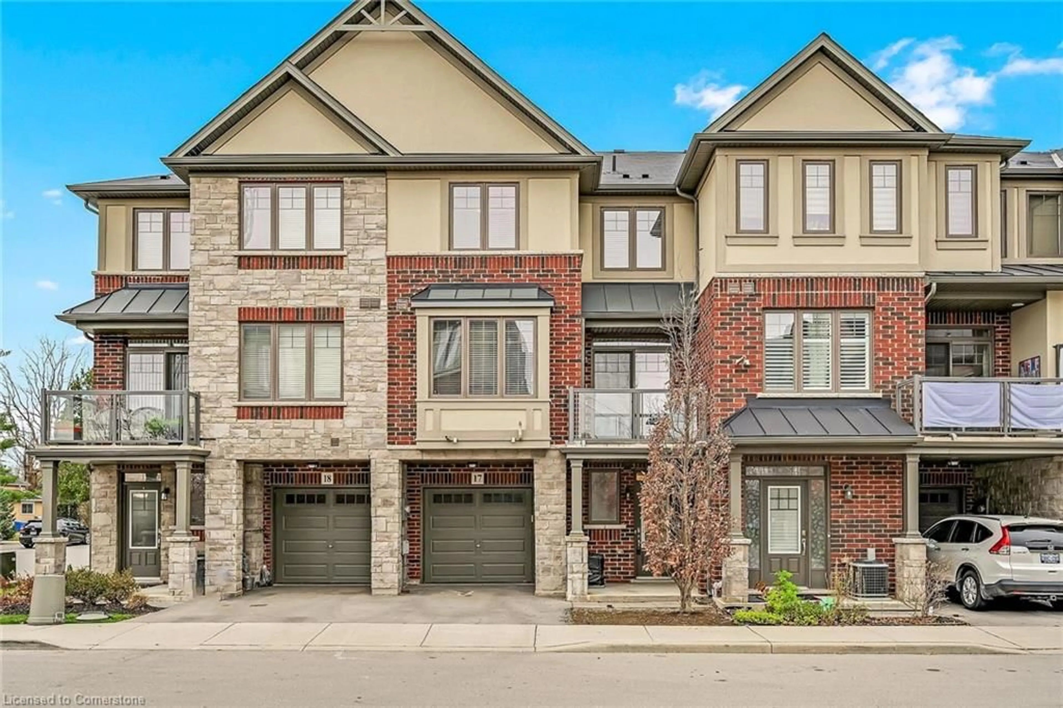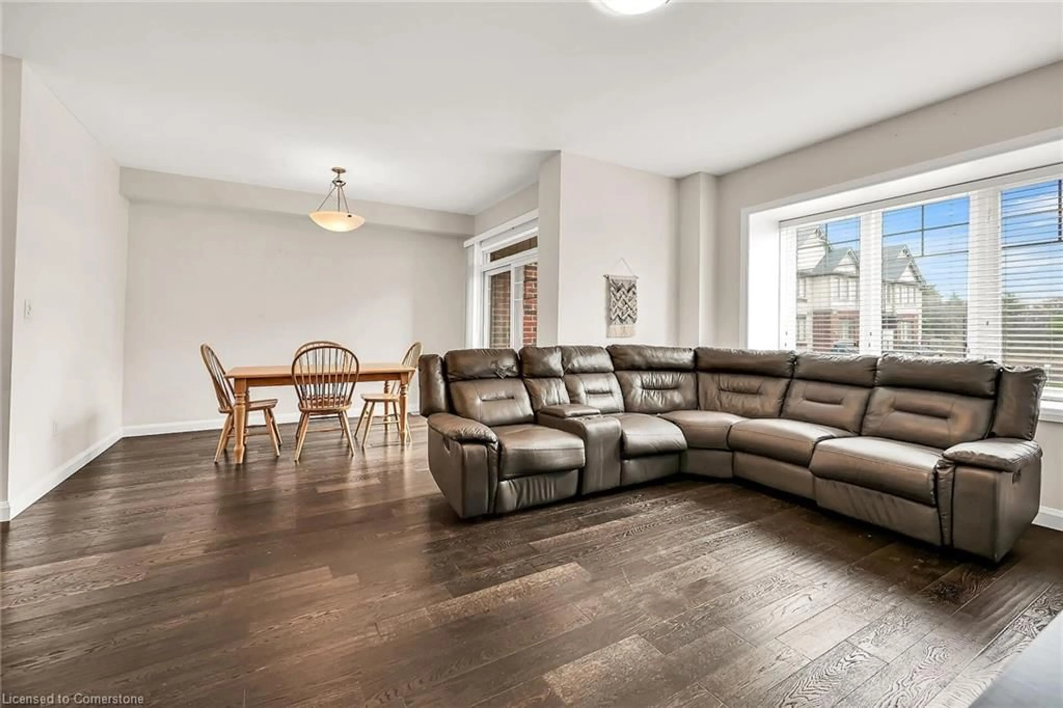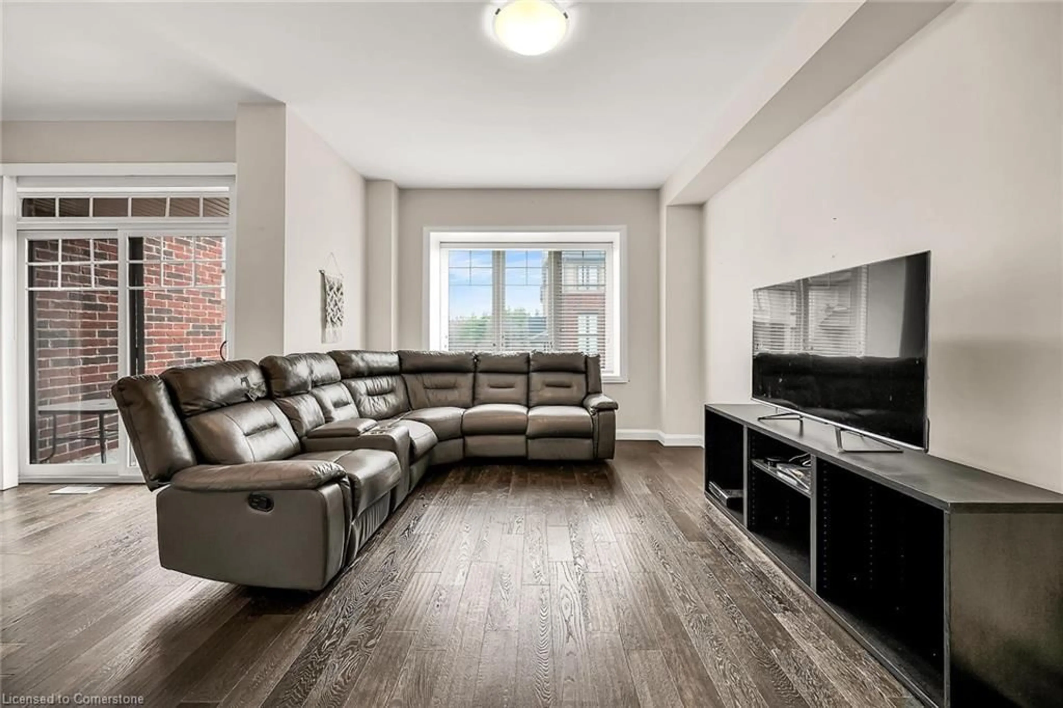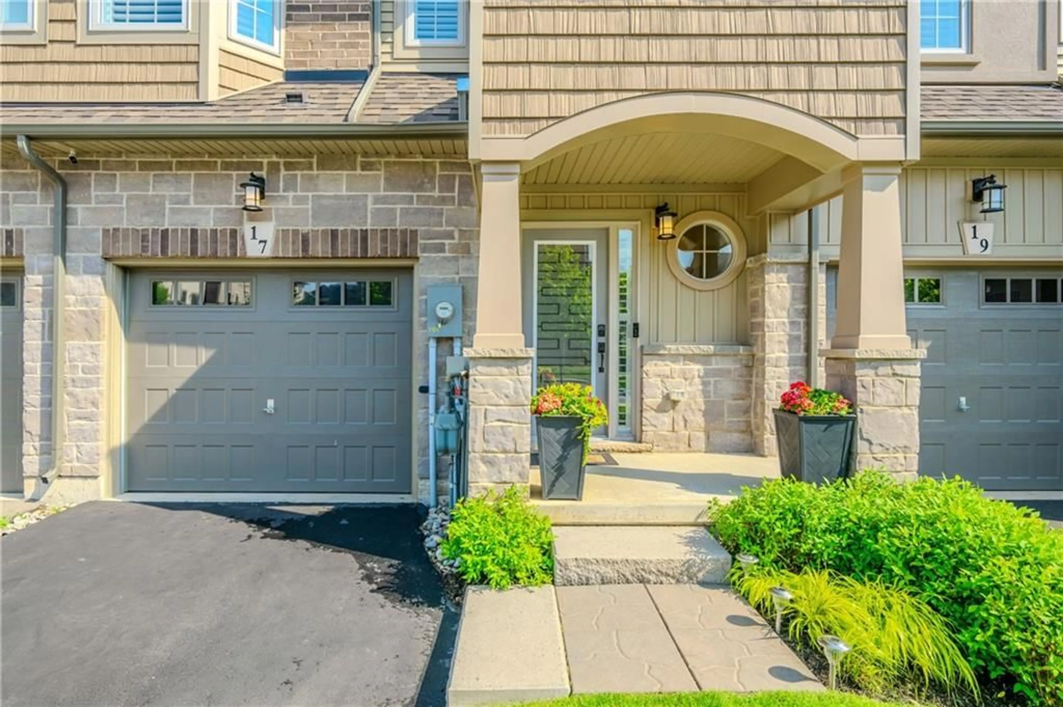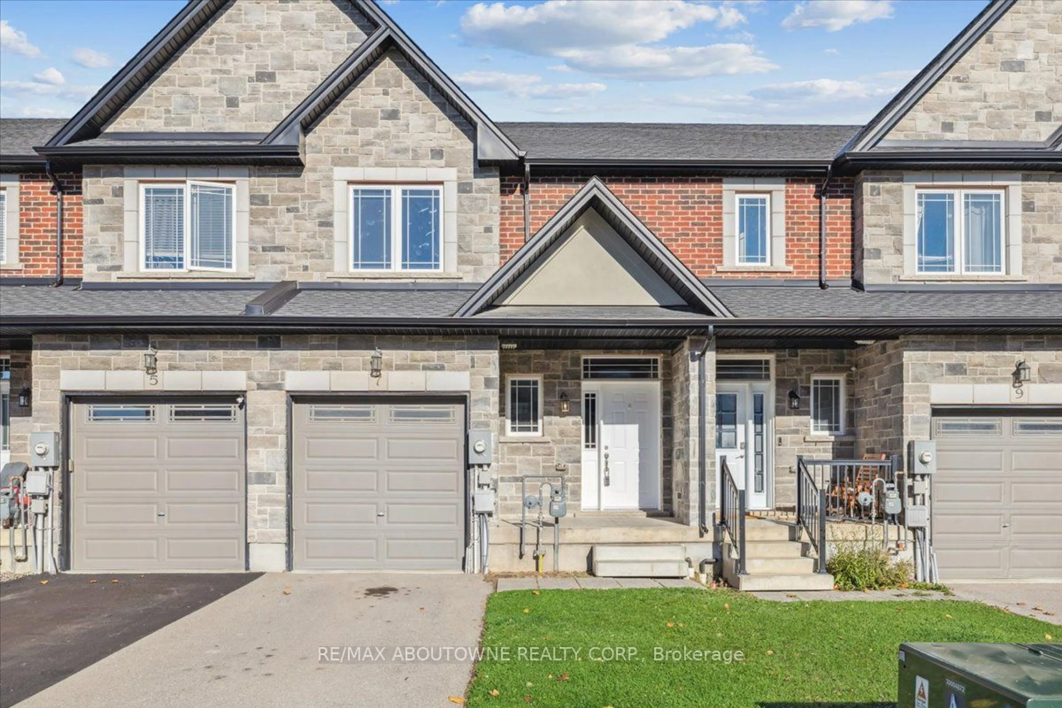1169 Garner Rd #17, Ancaster, Ontario L9G 0G8
Contact us about this property
Highlights
Estimated ValueThis is the price Wahi expects this property to sell for.
The calculation is powered by our Instant Home Value Estimate, which uses current market and property price trends to estimate your home’s value with a 90% accuracy rate.Not available
Price/Sqft$481/sqft
Est. Mortgage$2,684/mo
Tax Amount (2024)$4,601/yr
Days On Market7 days
Description
Beautifully updated, tastefully finished 2 bedroom, 2 bathroom Luxury 3 storey townhome on sought after Garner Road. Great curb appeal with attached garage, brick exterior, welcoming entry, and your own private balcony where you can enjoy a cup of coffee and watch the sunrise! The flowing interior layout offers stunning finishes throughout highlighted by eat in kitchen with rich cabinetry, stainless steel appliances, granite countertops, breakfast bar, and custom backsplash, open concept living / dining room featuring hardwood floors, 2 large bedrooms including primary bedroom with walk in closet, 4 pc primary bathroom with tile shower surround, and main level foyer with office area. Highlights include modern decor, lighting, & fixtures, bedroom level laundry room, and more. Conveniently located minutes to amenities, shopping, pristine parks, schools, restaurants, & the Meadowlands. Great access to 403, QEW, Linc, & Red Hill. Shows well - Just move in & Enjoy. Ideal for the first time buyer, investor, young family, or those looking for maintenance free living. Call today to view this home and Experience all that Convenient Ancaster Living has to offer.
Property Details
Interior
Features
Main Floor
Den
4.44 x 3.28Exterior
Features
Parking
Garage spaces 1
Garage type -
Other parking spaces 1
Total parking spaces 2
Property History
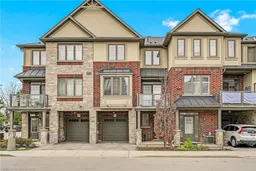 37
37Get up to 1% cashback when you buy your dream home with Wahi Cashback

A new way to buy a home that puts cash back in your pocket.
- Our in-house Realtors do more deals and bring that negotiating power into your corner
- We leverage technology to get you more insights, move faster and simplify the process
- Our digital business model means we pass the savings onto you, with up to 1% cashback on the purchase of your home
