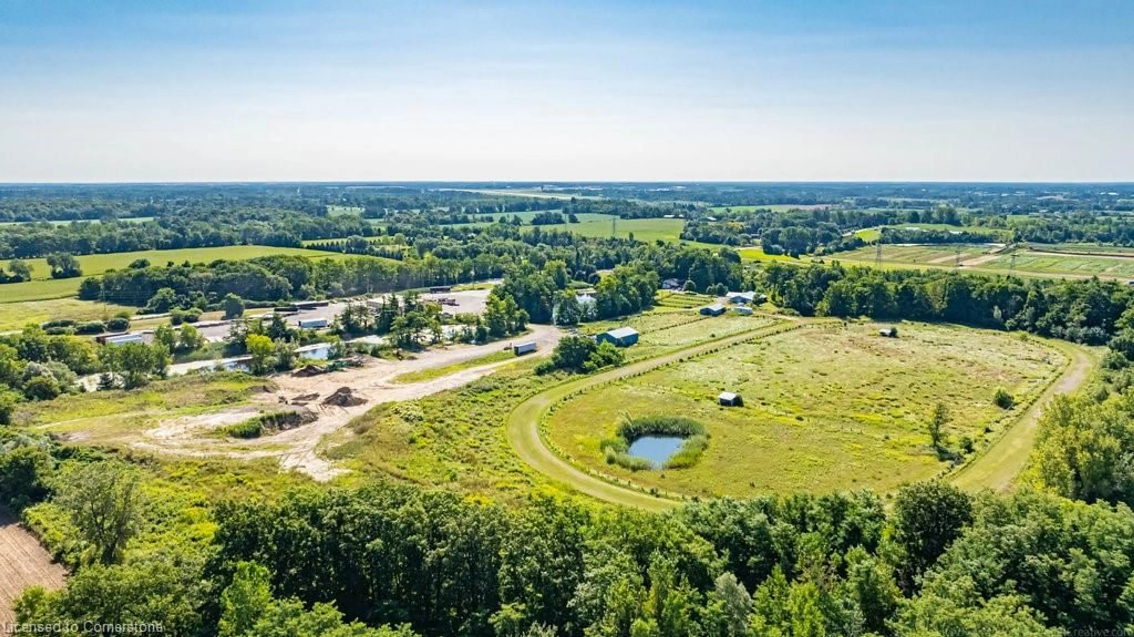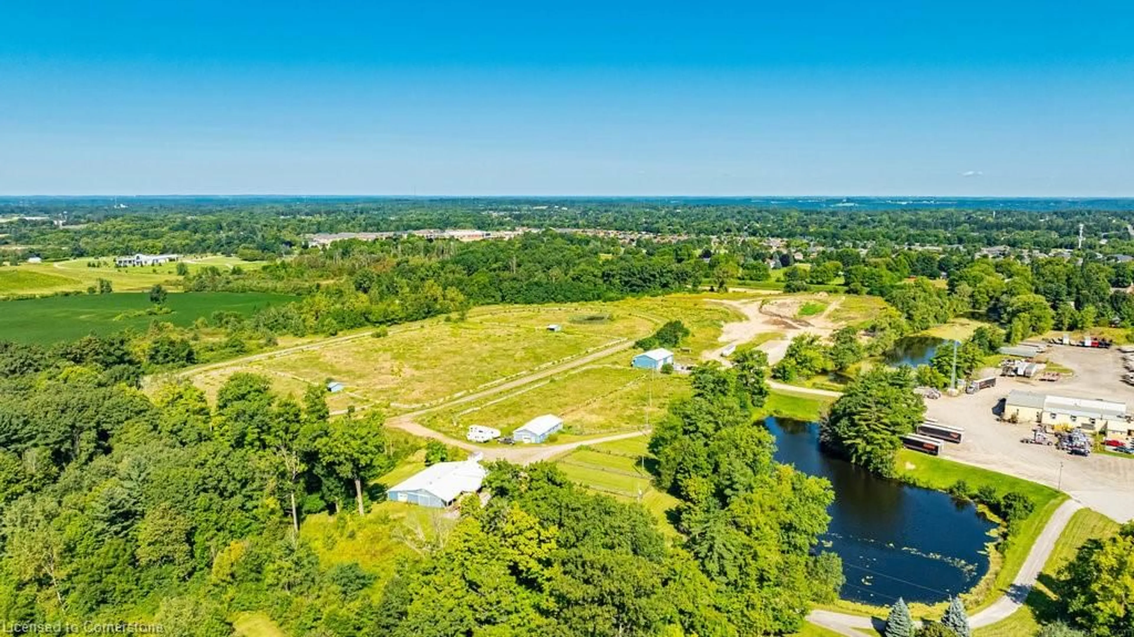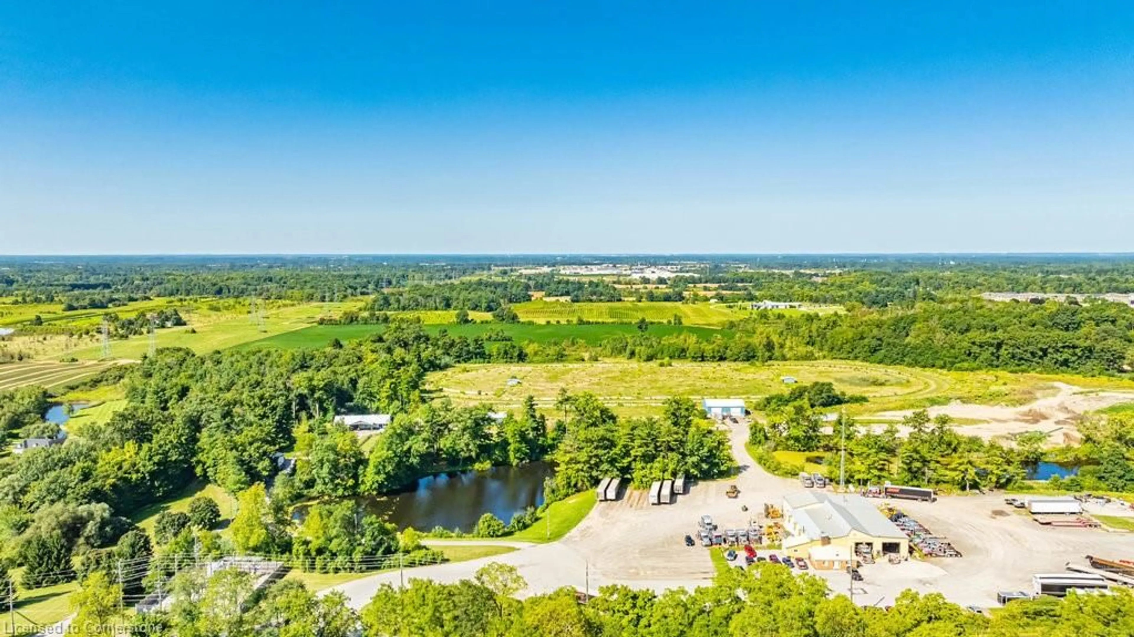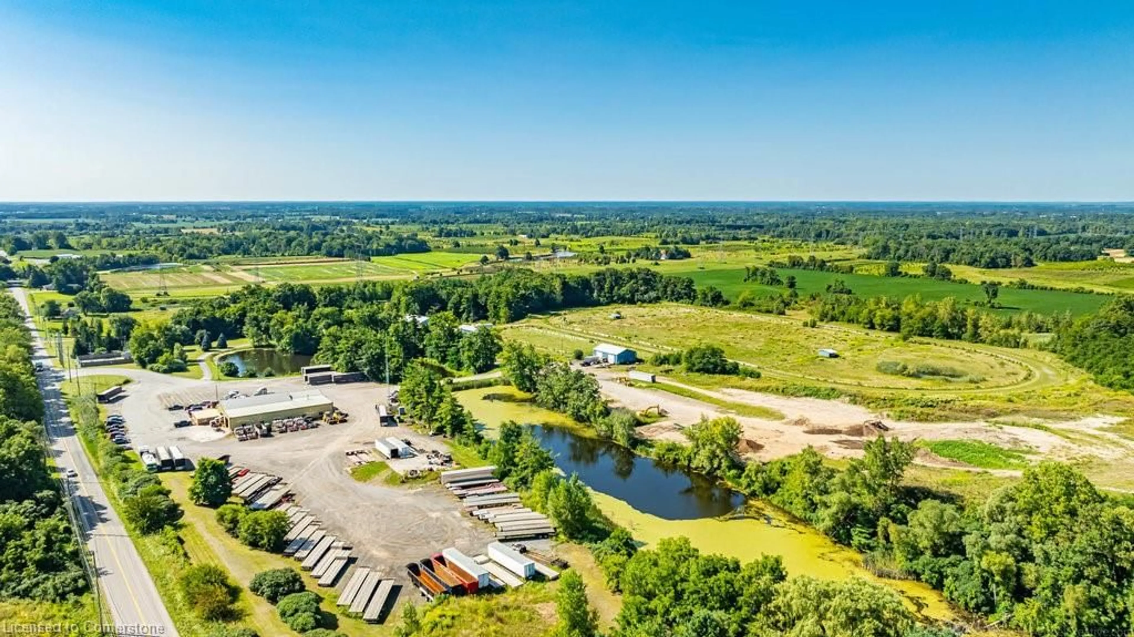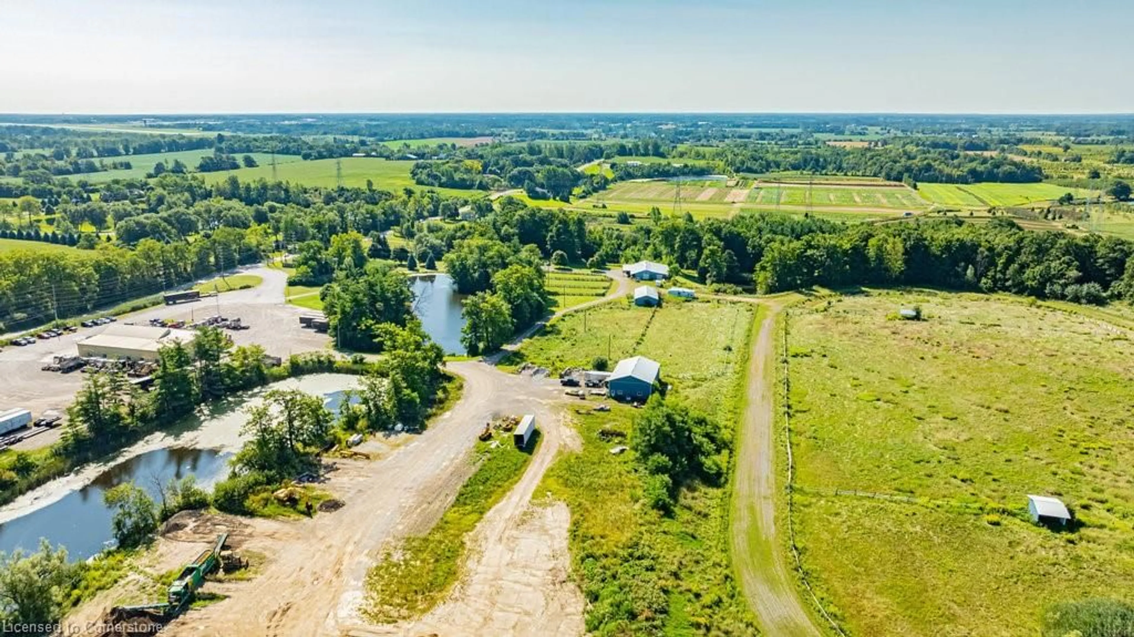714 Fiddlers Green Rd, Ancaster, Ontario L9G 3L1
Contact us about this property
Highlights
Estimated ValueThis is the price Wahi expects this property to sell for.
The calculation is powered by our Instant Home Value Estimate, which uses current market and property price trends to estimate your home’s value with a 90% accuracy rate.Not available
Price/Sqft$806/sqft
Est. Mortgage$15,031/mo
Tax Amount (2024)$4,339/yr
Days On Market124 days
Description
Welcome to the horse and hobby farm at 714 Fiddlers Green Road, minutes from the Village of Ancaster - country living with an easy drive to town! This property is well suited for multigenerational living, with something for the whole family. There are five bedrooms in the main living space, including a main floor suite, with walk-in closet and a stunning spa-like bathroom with a heated floor and jetted tub/shower. The sixth bedroom can be found in the in-law suite, with lovely views of the mature property and pond. Don't worry about parking, with plenty of space in the four-car garage and room behind the house which leads to three outbuildings for your storage or activities. The larger outbuilding can be found with 18 horse stalls, and a two-piece bathroom, while the second one has 7 stalls and a run with a sliding door. A third, heated, outbuilding has two drive-in doors that are 14x16ft, open interiors, and concrete floors. Past the outbuildings is a gravel track with paddocks and horse shades. There are also paddocks closer to the house. This property is being sold on an 'as is, where is' basis.
Property Details
Interior
Features
Main Floor
Bedroom Primary
5.87 x 4.70ensuite / wainscoting / walk-in closet
Dining Room
4.57 x 3.99bay window / hardwood floor / tile floors
Bathroom
5.87 x 3.384-piece / california shutters / crown moulding
Kitchen
4.62 x 5.46tile floors / other
Exterior
Features
Parking
Garage spaces 4
Garage type -
Other parking spaces 6
Total parking spaces 10
Property History
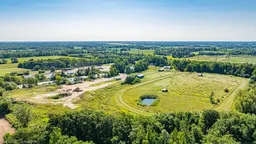
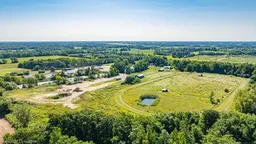 50
50Get up to 1% cashback when you buy your dream home with Wahi Cashback

A new way to buy a home that puts cash back in your pocket.
- Our in-house Realtors do more deals and bring that negotiating power into your corner
- We leverage technology to get you more insights, move faster and simplify the process
- Our digital business model means we pass the savings onto you, with up to 1% cashback on the purchase of your home
