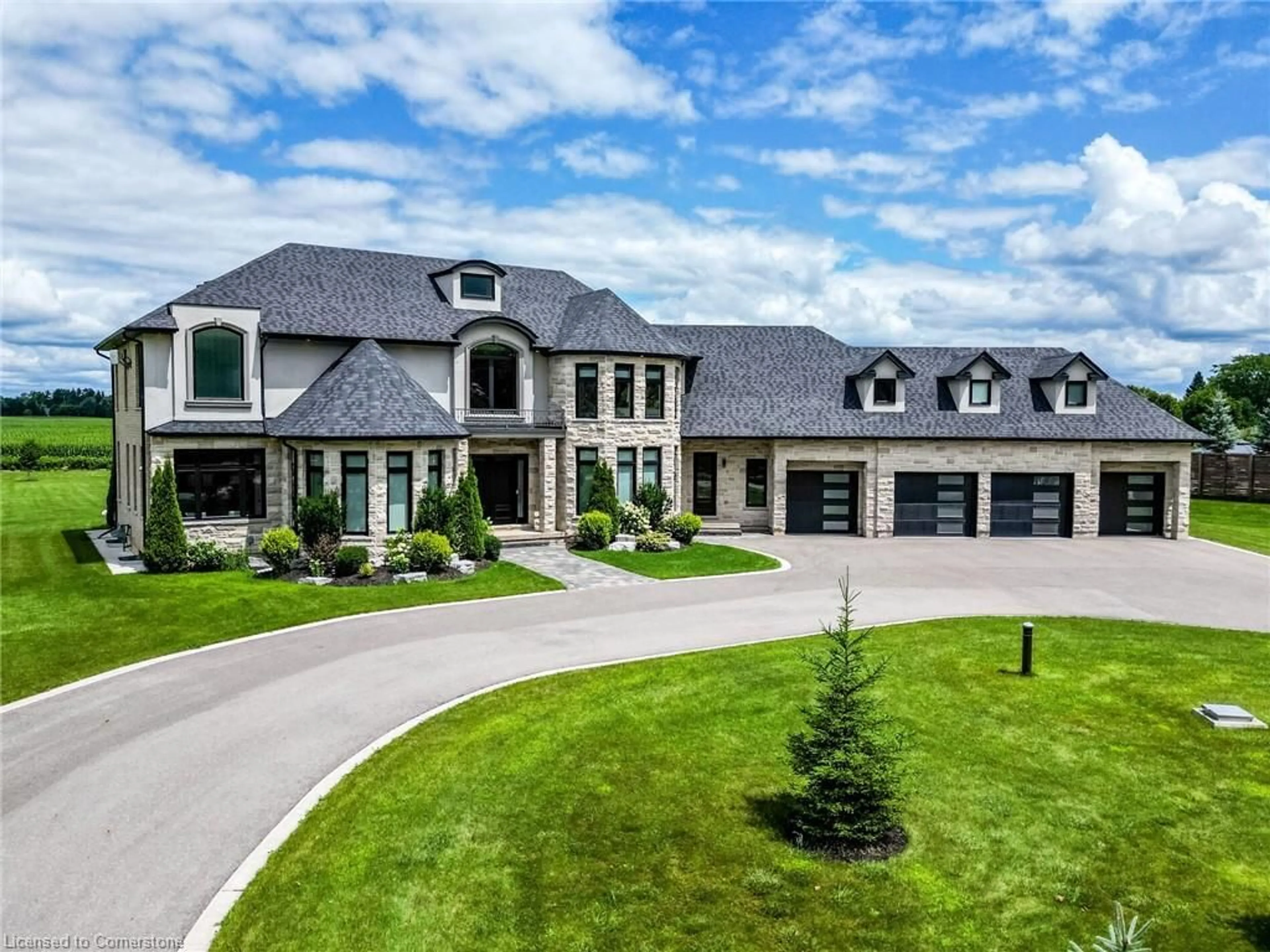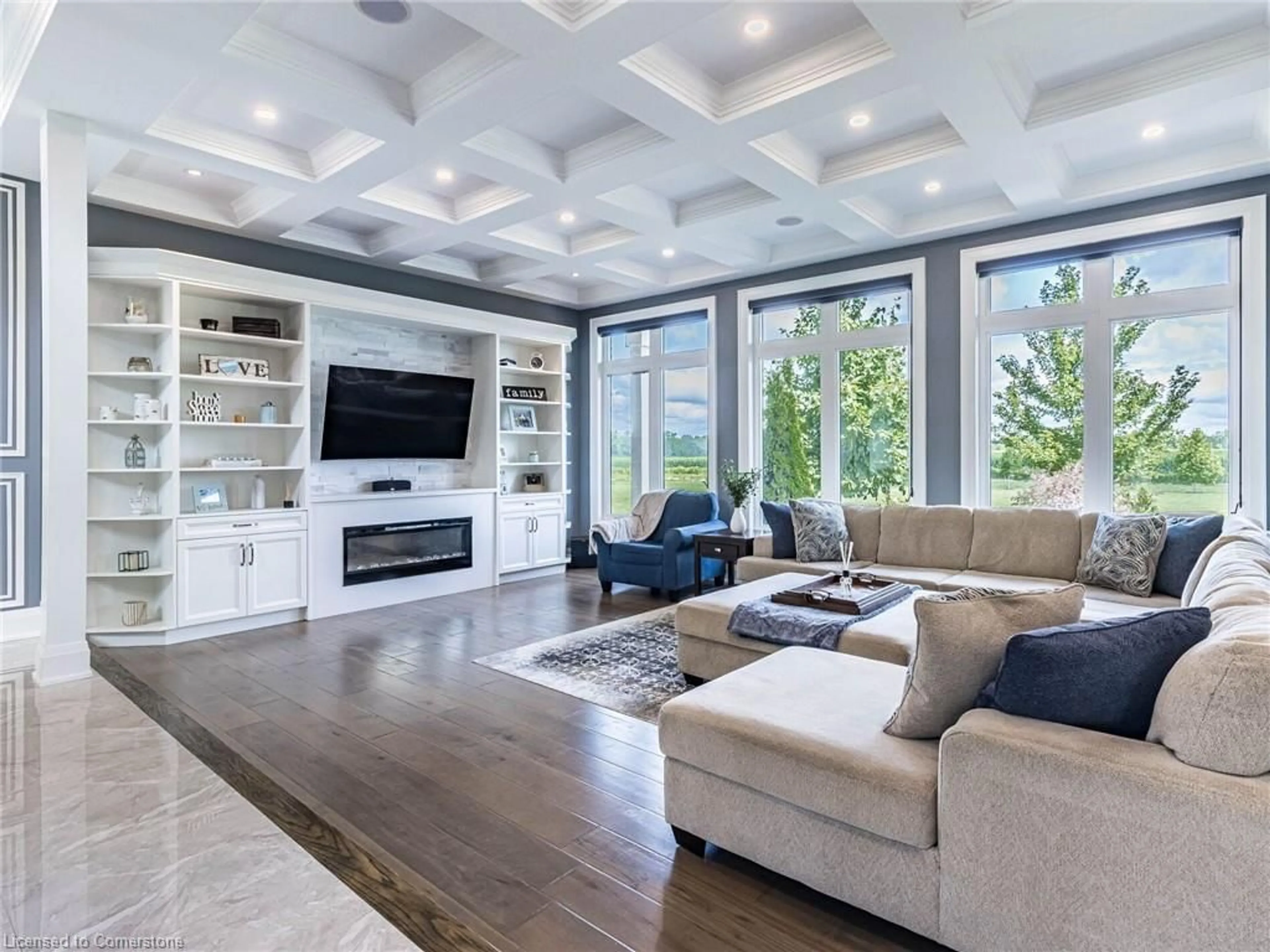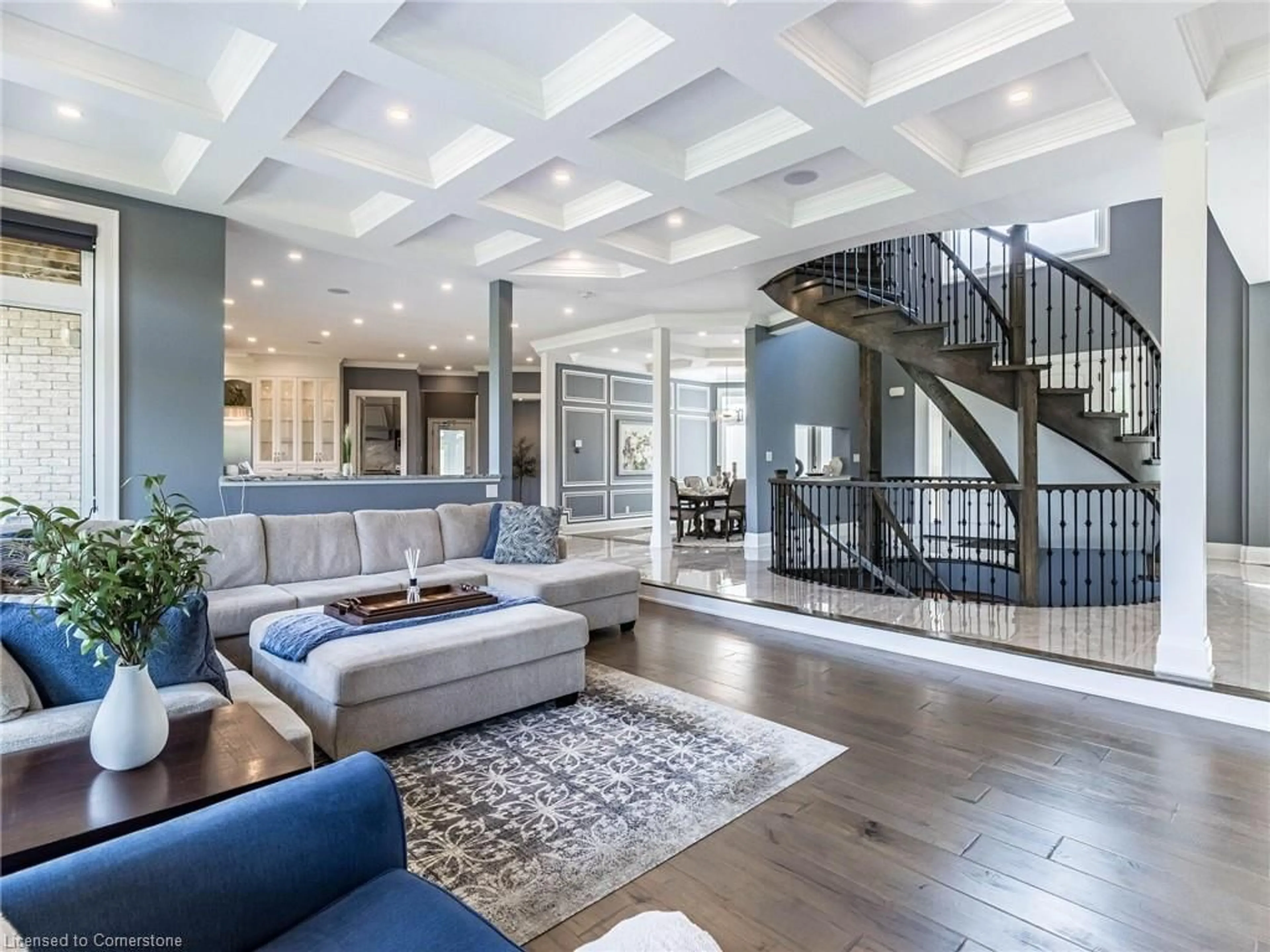63 Poplar St, Ancaster, Ontario L0R 1R0
Contact us about this property
Highlights
Estimated ValueThis is the price Wahi expects this property to sell for.
The calculation is powered by our Instant Home Value Estimate, which uses current market and property price trends to estimate your home’s value with a 90% accuracy rate.Not available
Price/Sqft$614/sqft
Est. Mortgage$16,276/mo
Tax Amount (2024)$18,509/yr
Days On Market54 days
Description
Welcome to your dream home! This custom-built masterpiece features 6,163square feet of luxurious living space above grade on a sprawling 2-acre lot. It includes 5+1 bedrooms and 7 bathrooms, designed for comfort and elegance. The property boasts an impressive 4-car garage and a spacious loft with a theater room, perfect for entertainment. Step inside to experience the finest in upgrades, including wainscoting, coffered, tray, and waffle ceilings. The sunken family and living rooms provide a cozy atmosphere, while the stunning library with built-in shelves and a fireplace offers a perfect retreat. The spiral staircase adds a touch of grandeur to this exquisite home. The beautiful kitchen is equipped with high-end appliances and complemented by a separate spice kitchen, ideal for culinary enthusiasts. Each of the generously sized bedrooms features ensuite baths and walkouts to balconies, ensuring ultimate comfort and privacy. The built-in sound system enhances the ambiance throughout the home. The finished walk-up basement includes a gym, a 3-piece bath, an additional bedroom, and a spacious recreation room, offering endless possibilities for use. Outdoors, the huge backyard is perfect for entertaining with a built-in BBQ bar and shed. Additional features include a spacious mudroom with a separate entrance. Location! Location! Location! A dead-end street provides both privacy and safety for children. Conveniently close to all amenities, this home is the epitome of luxury living. Don’t miss the opportunity to make this extraordinary property your own!
Property Details
Interior
Features
Main Floor
Breakfast Room
5.21 x 3.35Bathroom
3-Piece
Family Room
6.71 x 5.03engineered hardwood / fireplace
Dining Room
5.79 x 4.27coffered ceiling(s) / hardwood floor / wainscoting
Exterior
Features
Parking
Garage spaces 4
Garage type -
Other parking spaces 24
Total parking spaces 28
Property History
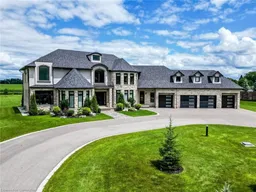 50
50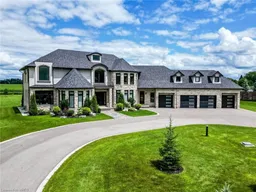 49
49Get up to 1% cashback when you buy your dream home with Wahi Cashback

A new way to buy a home that puts cash back in your pocket.
- Our in-house Realtors do more deals and bring that negotiating power into your corner
- We leverage technology to get you more insights, move faster and simplify the process
- Our digital business model means we pass the savings onto you, with up to 1% cashback on the purchase of your home
