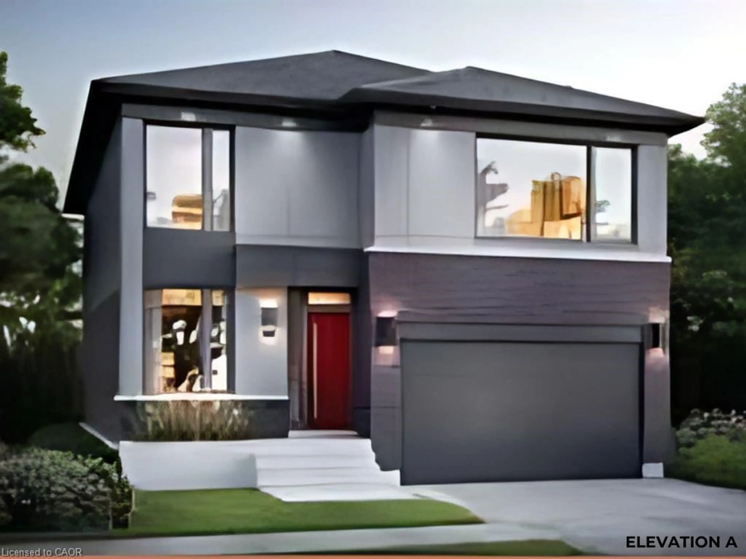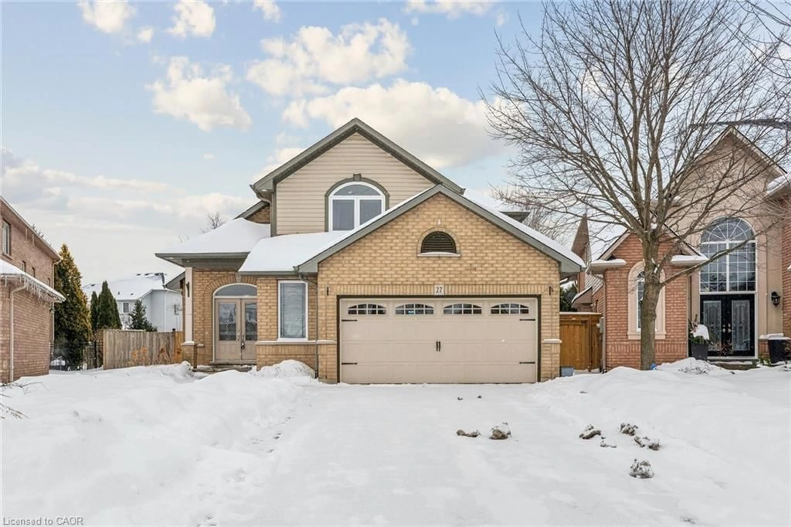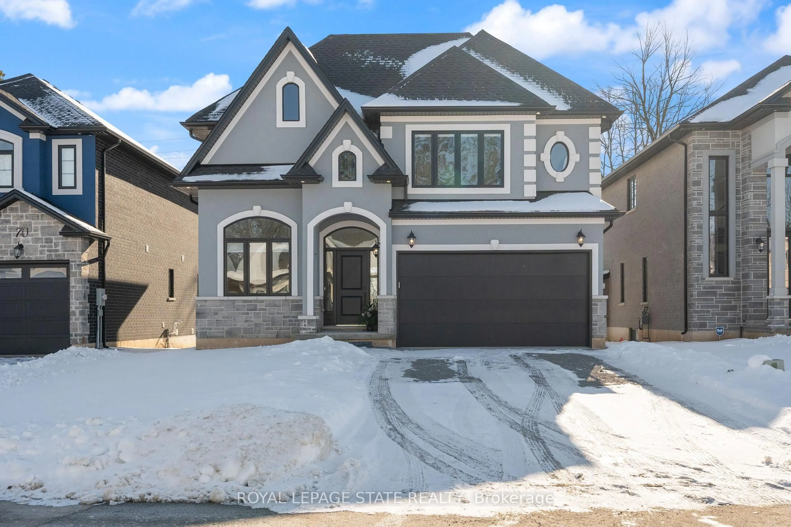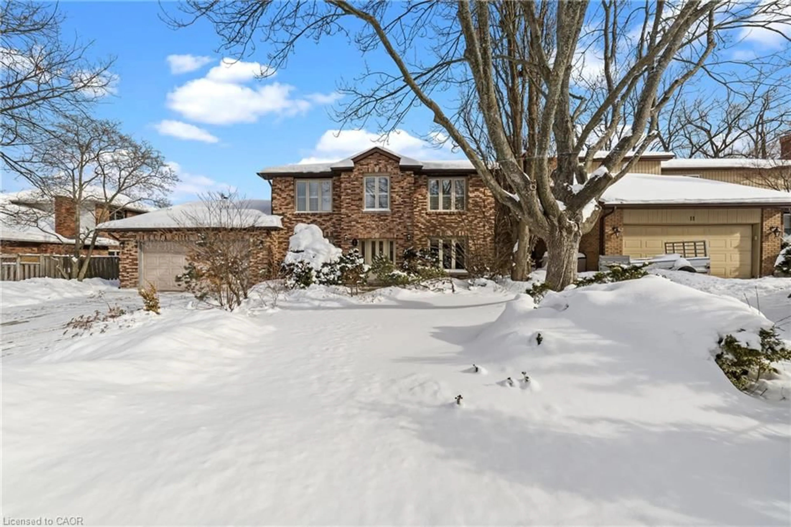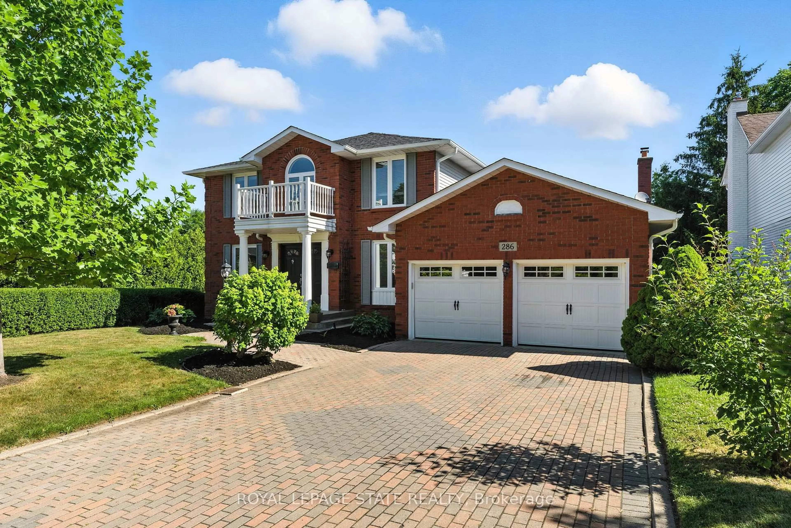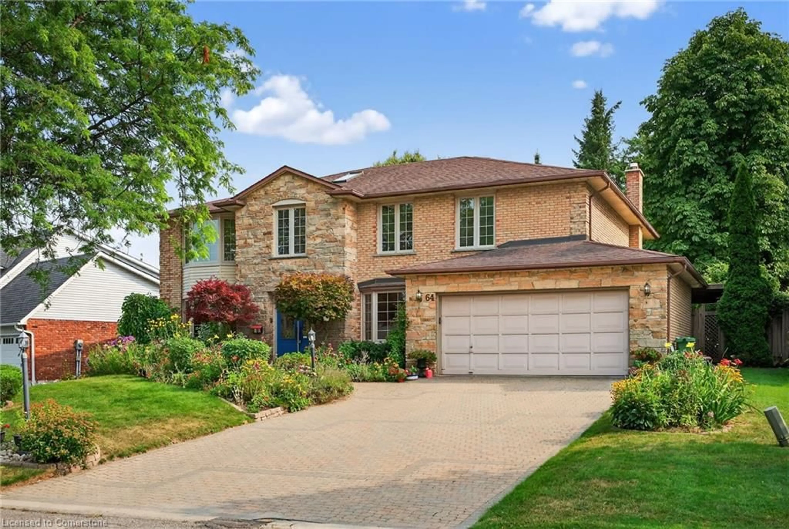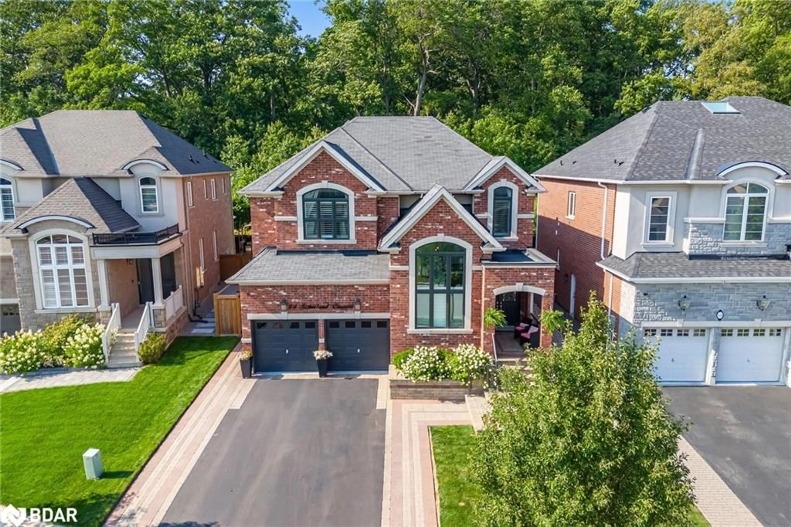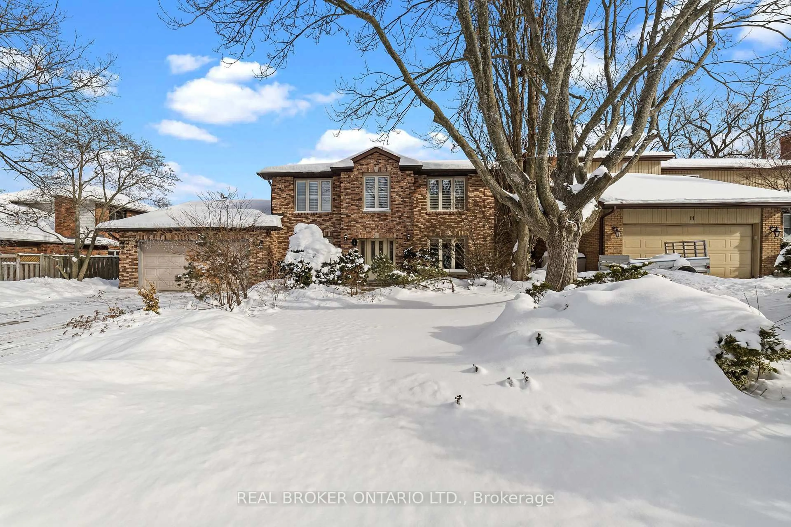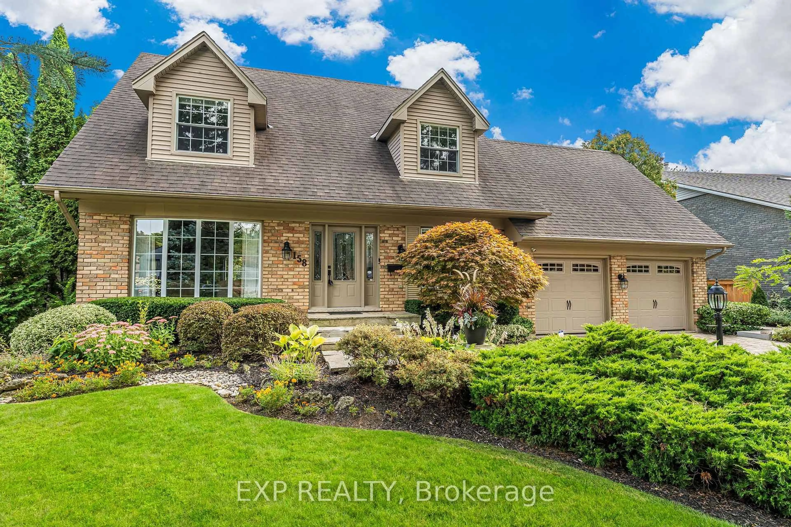•
•
•
•
Contact us about this property
Highlights
Days on market
Login to viewEstimated valueThis is the price Wahi expects this property to sell for.
The calculation is powered by our Instant Home Value Estimate, which uses current market and property price trends to estimate your home’s value with a 90% accuracy rate.Login to view
Price/SqftLogin to view
Monthly cost
Open Calculator
Description
Signup or login to view
Property Details
Signup or login to view
Interior
Signup or login to view
Features
Heating: Forced Air, Natural Gas
Central Vacuum
Cooling: Central Air
Basement: Full, Finished
Exterior
Signup or login to view
Features
Lot size: 5,553 SqFt
Sewer (Municipal)
Parking
Garage spaces 2
Garage type -
Other parking spaces 4
Total parking spaces 6
Property History
Date unavailable
Delisted
Stayed 24 days on market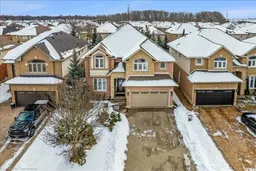 49Listing by itso®
49Listing by itso®
 49
49Login required
Sold
$•••,•••
Login required
Listed
$•••,•••
Stayed --95 days on marketListing by itso®
Login required
Sold
$•••,•••
Login required
Listed
$•••,•••
Stayed --8 days on market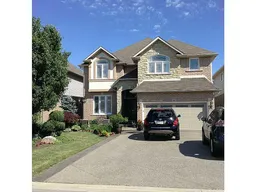 Listing by rahb®
Listing by rahb®

Property listed by Right At Home Realty, Brokerage

Interested in this property?Get in touch to get the inside scoop.

