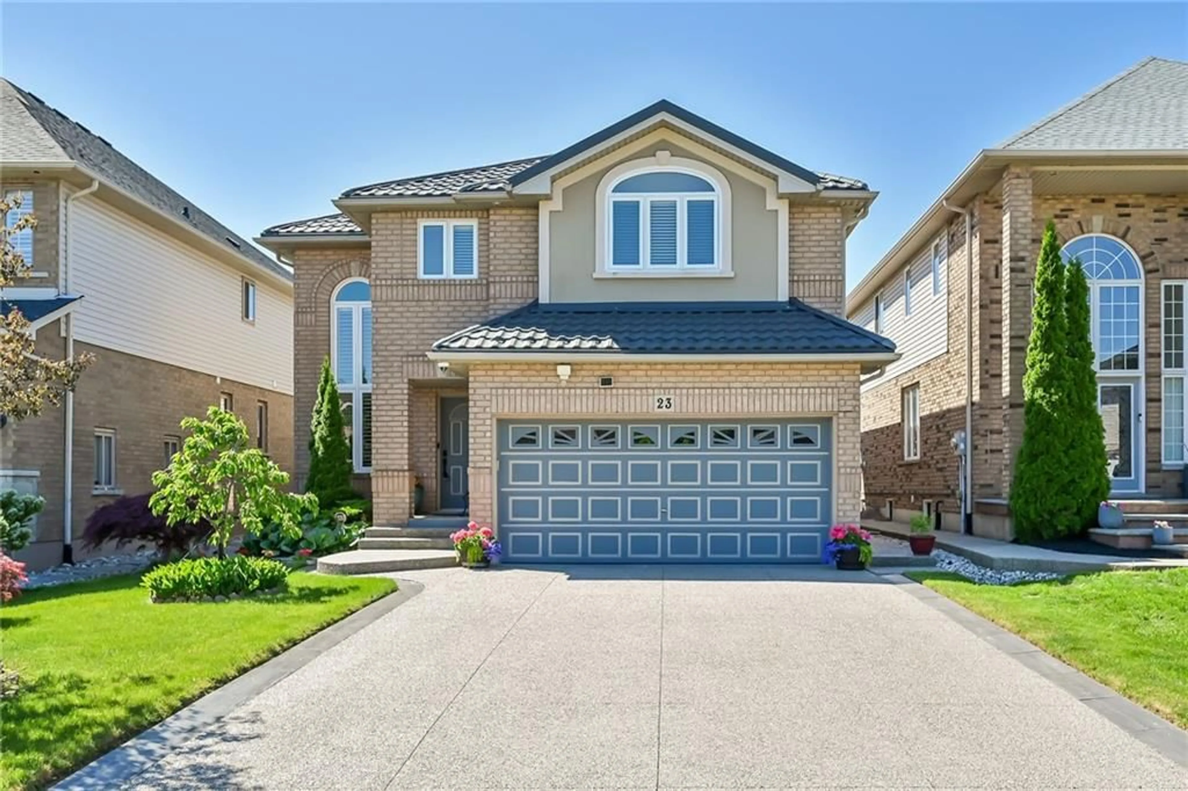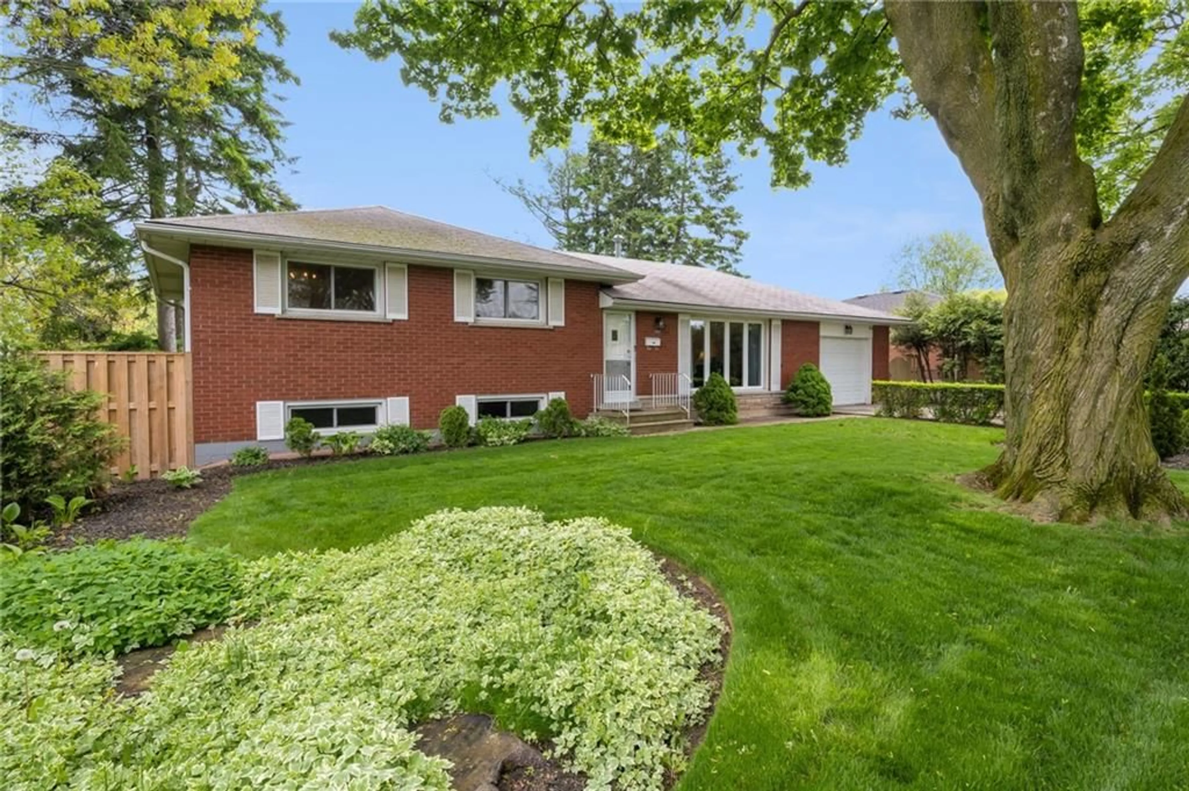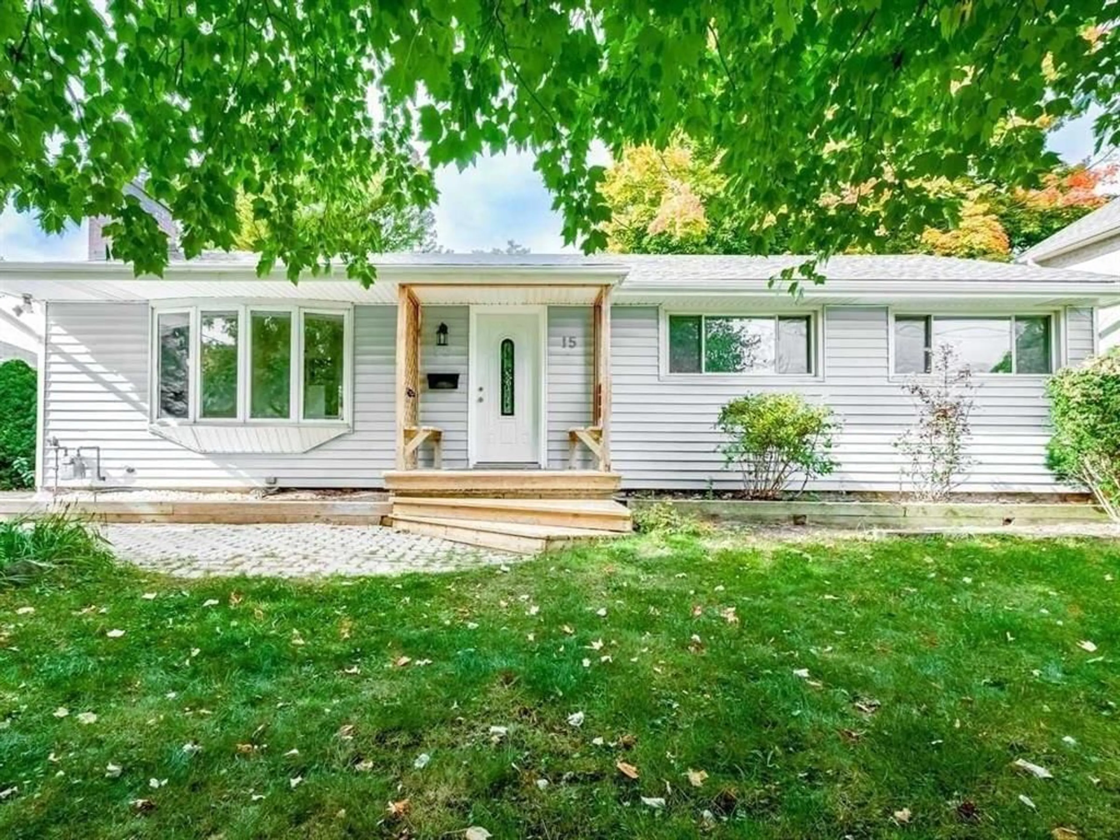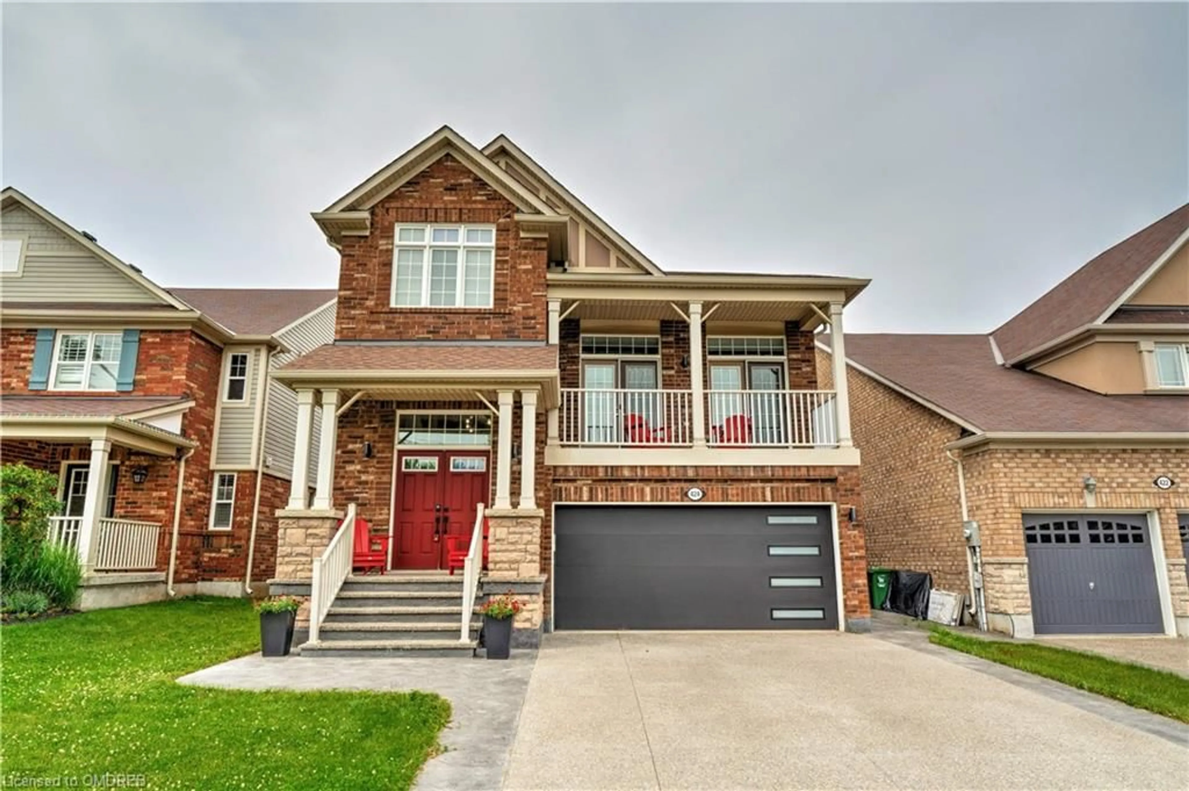23 Armour Cres, Ancaster, Ontario L9K 1S1
Contact us about this property
Highlights
Estimated ValueThis is the price Wahi expects this property to sell for.
The calculation is powered by our Instant Home Value Estimate, which uses current market and property price trends to estimate your home’s value with a 90% accuracy rate.$1,151,000*
Price/Sqft$616/sqft
Days On Market61 days
Est. Mortgage$5,922/mth
Tax Amount (2023)$6,419/yr
Description
This well maintained & squeaky clean family home is conveniently located in the heart of Meadowlands, within walking distance to schools, public transit, shopping centres, restaurants, parks, movie theatre, golf course & easy access to LINC/403. The two storey grand entry leads to an open concept vaulted formal living room & dining room. At the back of the house, you will find the eat-in-kitchen with walk-out to patio & family room full of natural light. Oak stairs lead to 4 generously sized bedrooms including the primary bedroom with a walk-in closet & 4 pc ensuite. The fully finished basement ('15) features a recreation/entertainment room, plenty of storage, laundry room & 3 pc bathroom. The fully fenced yard is a gardener's paradise with lush garden beds, deck & gazebo. Parking is a breeze with a double car garage & aggregate driveway for 4 cars. Recent improvements: metal roof '20, furnace '21, A/C '22, windows '15/16, hardwood flooring & crown moulding on the main & second floor '15/16. Don't miss the opportunity to call this place home. RSA. SQFTA.
Property Details
Interior
Features
2 Floor
Primary Bedroom
11 x 19Bedroom
14 x 11Bedroom
13 x 11Bedroom
13 x 14Exterior
Features
Parking
Garage spaces 2
Garage type Attached, Concrete
Other parking spaces 4
Total parking spaces 6
Property History
 48
48Get up to 1% cashback when you buy your dream home with Wahi Cashback

A new way to buy a home that puts cash back in your pocket.
- Our in-house Realtors do more deals and bring that negotiating power into your corner
- We leverage technology to get you more insights, move faster and simplify the process
- Our digital business model means we pass the savings onto you, with up to 1% cashback on the purchase of your home




