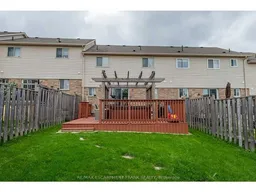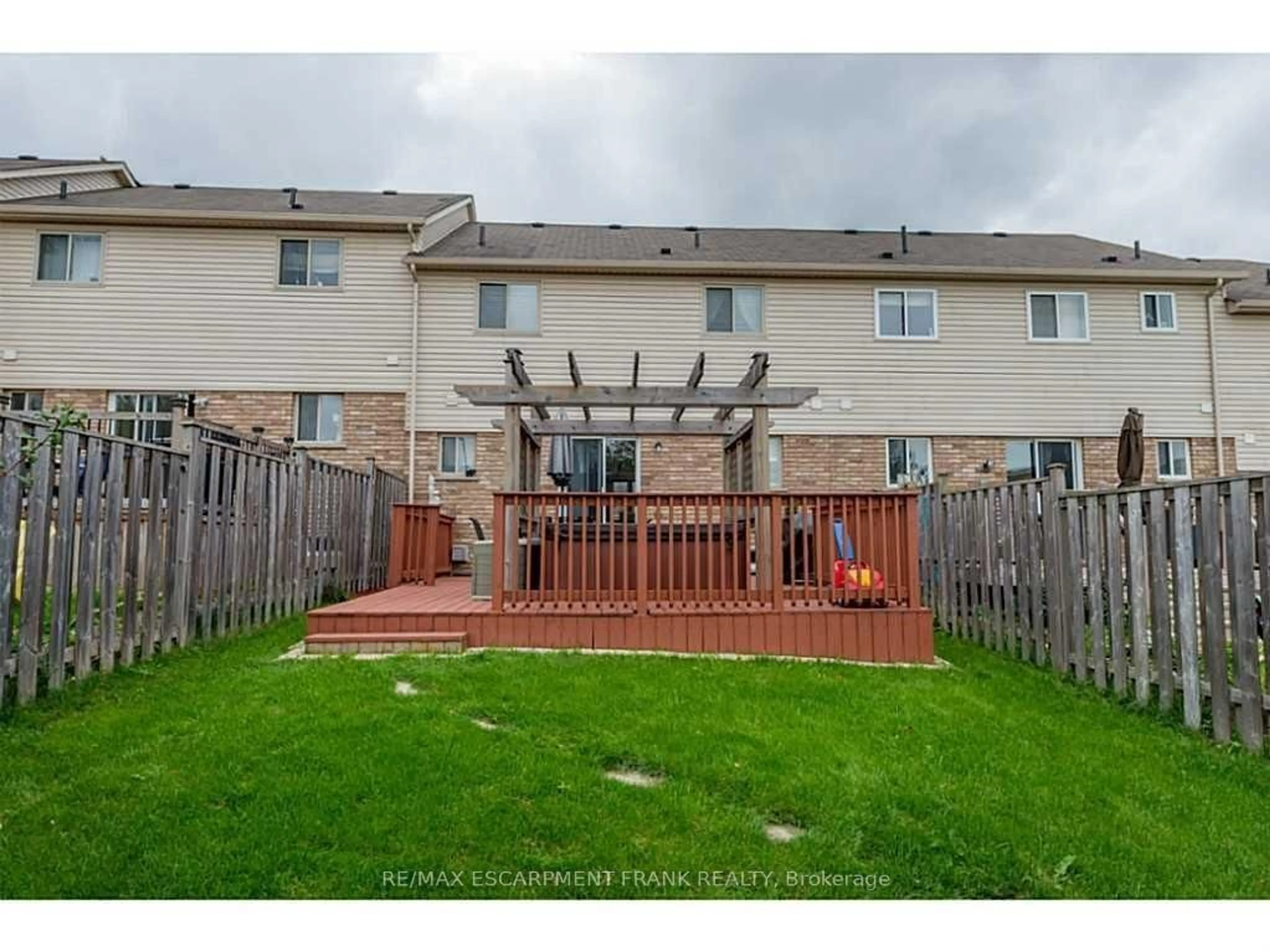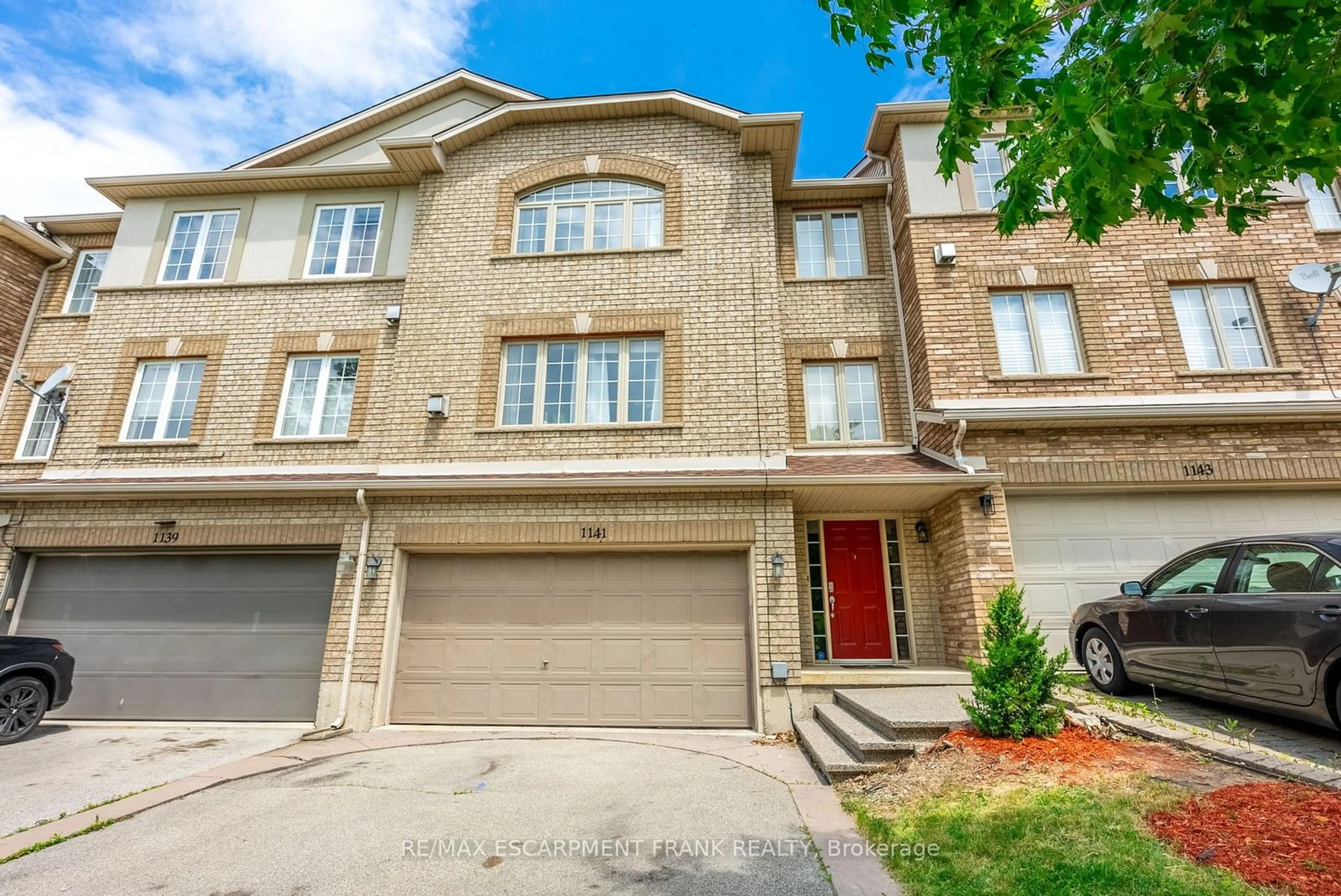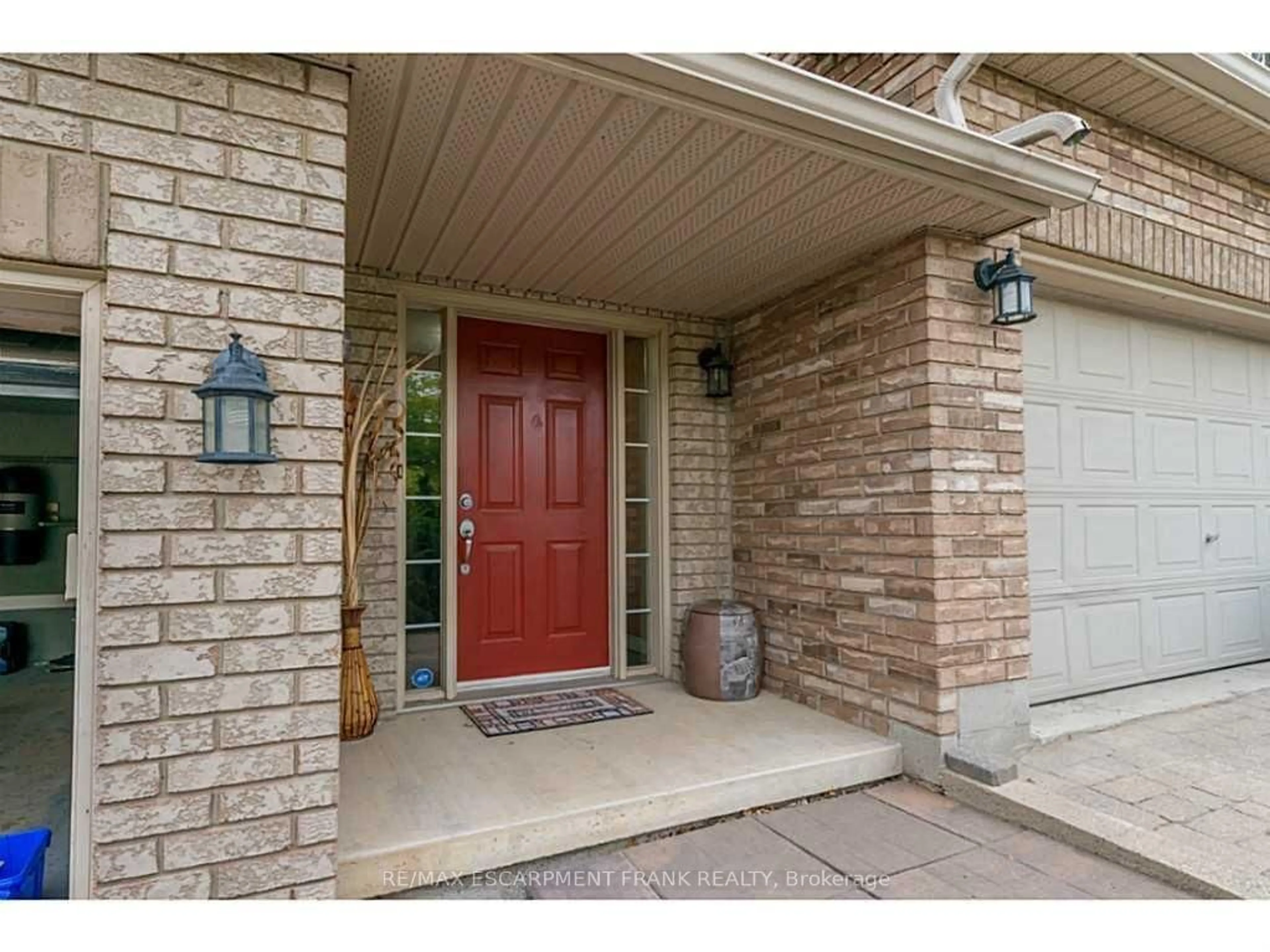1141 HARROGATE Dr, Hamilton, Ontario L9K 1N1
Contact us about this property
Highlights
Estimated ValueThis is the price Wahi expects this property to sell for.
The calculation is powered by our Instant Home Value Estimate, which uses current market and property price trends to estimate your home’s value with a 90% accuracy rate.$814,000*
Price/Sqft$495/sqft
Est. Mortgage$3,650/mth
Tax Amount (2023)$4,690/yr
Days On Market98 days
Description
Discover ultimate convenience and family comfort in this Freehold 3-storey townhouse boasting 3bedrooms, 1.5 baths, and a double garage. Located near all the action, enjoy quick access to highways, shopping, gas, and more, along with nearby amenities and scenic walking trails. Parking is a breeze with room for 4 cars in the driveway and 2 in the garage. The bottom level rec room near the front door offers easy storage solutions. Gather in the spacious main floor featuring a large eat-in kitchen with ample counter space, a cozy dining area, and an open-concept living room with a gas fireplace. Plus, enjoy the convenience of a powder room. Upstairs, find tranquility in 3 bedrooms and 1 bath. The master suite impresses with its size, walk-in closet. The main bath features a shower and soaker tub for your enjoyment. Outside, the spacious backyard has a large deck, backs onto a parking lot, so more privacy without rear neighbours. Peace of mind with updated furnace and a/c in 2023, shingles in 2020, and no condo or road fees. Don't miss the chance to make this your new home!
Property Details
Interior
Features
2nd Floor
Br
2.74 x 2.44Bathroom
0.00 x 0.004 Pc Bath
Br
5.18 x 3.96W/I Closet
Br
3.35 x 3.05Exterior
Features
Parking
Garage spaces 2
Garage type Built-In
Other parking spaces 4
Total parking spaces 6
Property History
 24
24Get up to 0.5% cashback when you buy your dream home with Wahi Cashback

A new way to buy a home that puts cash back in your pocket.
- Our in-house Realtors do more deals and bring that negotiating power into your corner
- We leverage technology to get you more insights, move faster and simplify the process
- Our digital business model means we pass the savings onto you, with up to 0.5% cashback on the purchase of your home


