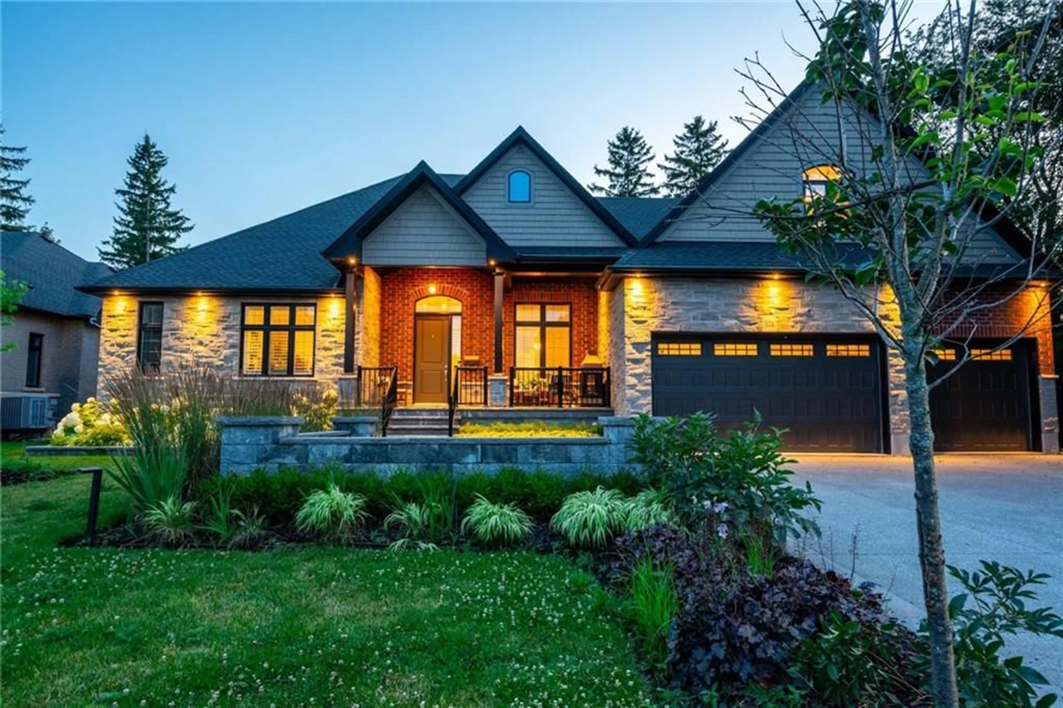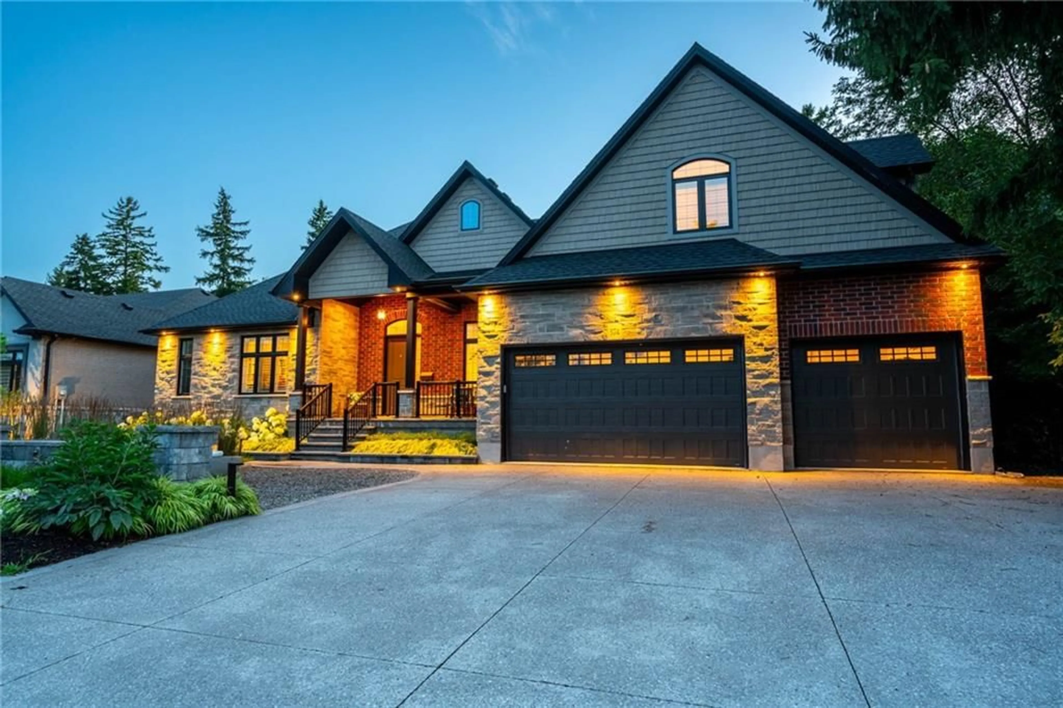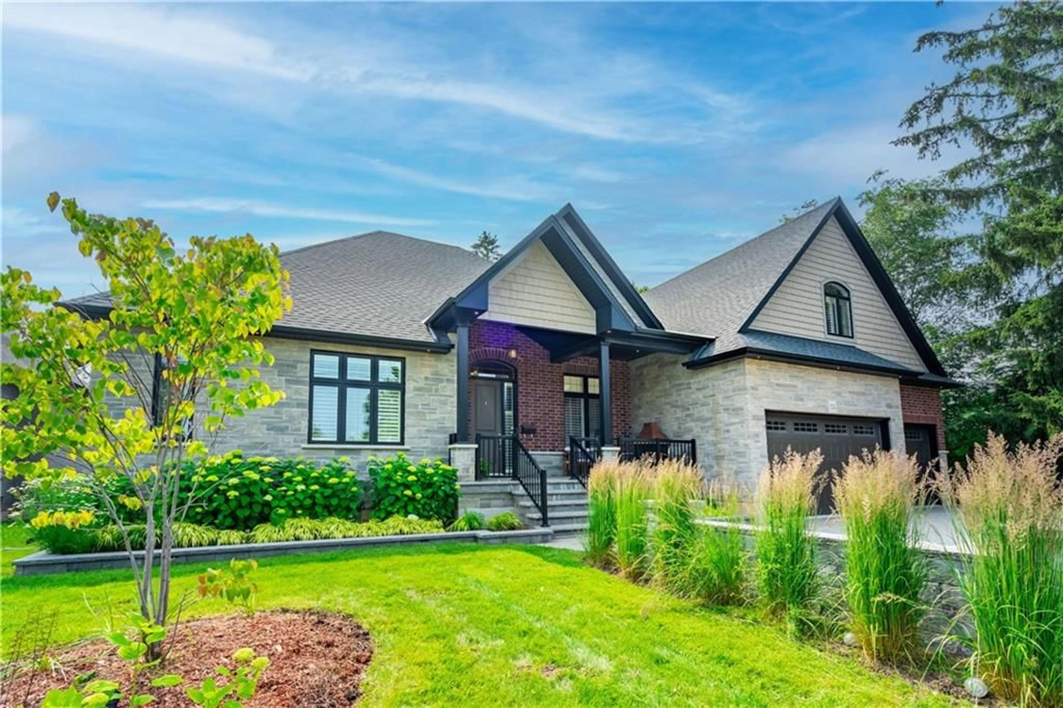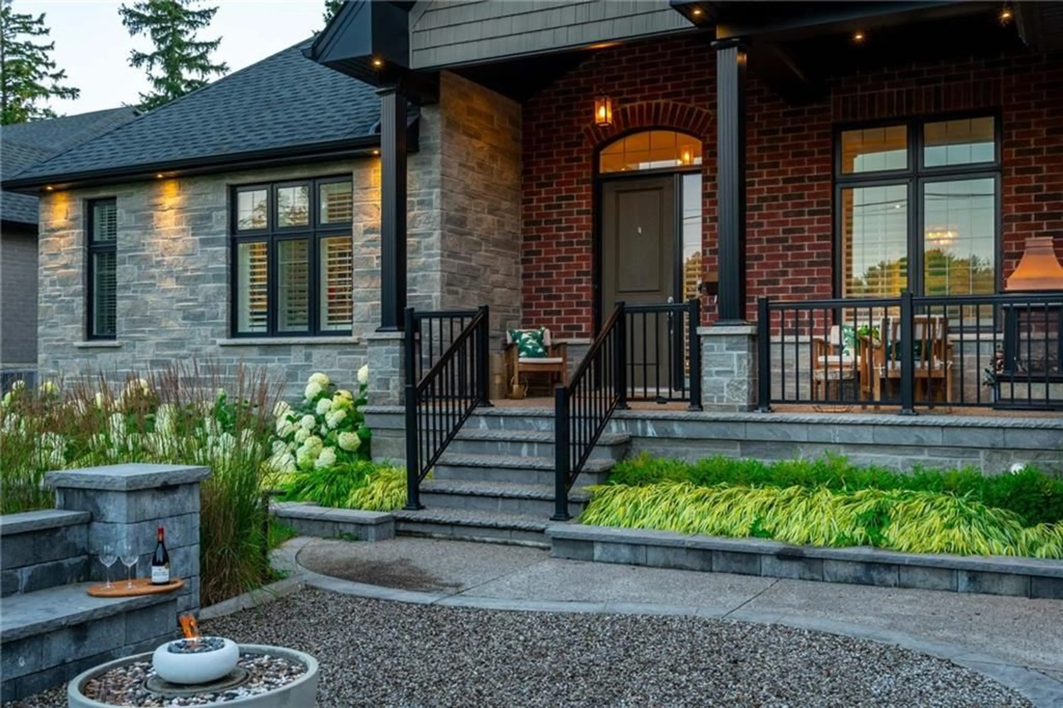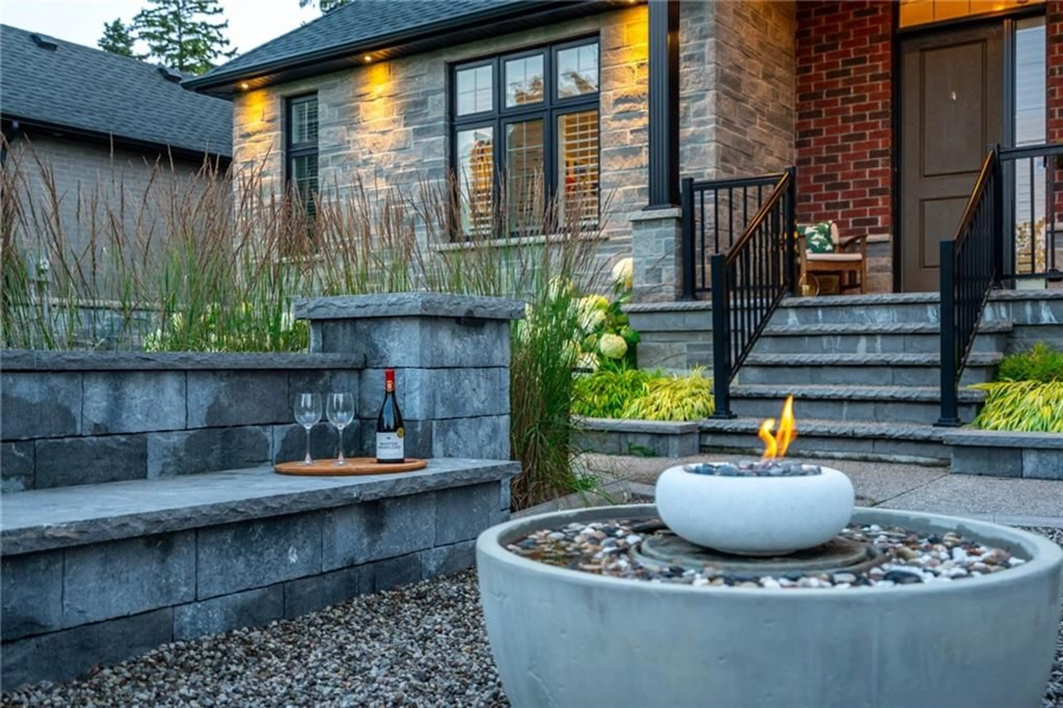374 WOODWORTH Dr, Ancaster, Ontario L9G 2N3
Contact us about this property
Highlights
Estimated ValueThis is the price Wahi expects this property to sell for.
The calculation is powered by our Instant Home Value Estimate, which uses current market and property price trends to estimate your home’s value with a 90% accuracy rate.Not available
Price/Sqft$537/sqft
Est. Mortgage$9,448/mo
Tax Amount (2023)$14,488/yr
Days On Market152 days
Description
This home is perfect for the family that wants lots of space, multi-generational families and those who love to entertain. With 4,800 square feet of finished living space, this custom-built luxury home (2017) is the perfect blend of function and design. With 5 large bedrooms, 2 being primary suites, 5 bathrooms, and 3 separate family rooms there is space for everyone. The 10-13 foot ceilings add to the sense of space and openness. The open concept main floor offers a huge chef’s kitchen with professional grade appliances, formal dining area, comfortable family room with stone feature wall with gas fireplace and a dedicated office. Pick from one of the two main floor primary suites for your own personal retreat. The second-floor family room is a great space for the kids to hang out and is adjacent to 2 large bedrooms and a beautiful 5-piece bathroom. The fully finished basement with a separate entrance contains a large bedroom, bathroom with glass shower, gym, a sound proofed family/theatre room and workshop. The massive laundry room is something to be seen with tons of built-in storage and 2 washers and 2 dryers. Out front, the stone sitting area with fire pit is a cozy place to enjoy the evenings and socialize with friends and family. The private back yard is ready for your personal touch with lots of room for gardens, patios or a pool. Located in a very quiet neighbourhood in Old Ancaster, all the needed conveniences are just minutes away. Don’t be TOO LATE*! *REG TM. RSA
Property Details
Interior
Features
2 Floor
Bedroom
22 x 22Bedroom
12 x 10Bathroom
5+ Piece
Family Room
22 x 22Exterior
Features
Parking
Garage spaces 3
Garage type Attached,Inside Entry
Other parking spaces 6
Total parking spaces 9
Get up to 1% cashback when you buy your dream home with Wahi Cashback

A new way to buy a home that puts cash back in your pocket.
- Our in-house Realtors do more deals and bring that negotiating power into your corner
- We leverage technology to get you more insights, move faster and simplify the process
- Our digital business model means we pass the savings onto you, with up to 1% cashback on the purchase of your home
