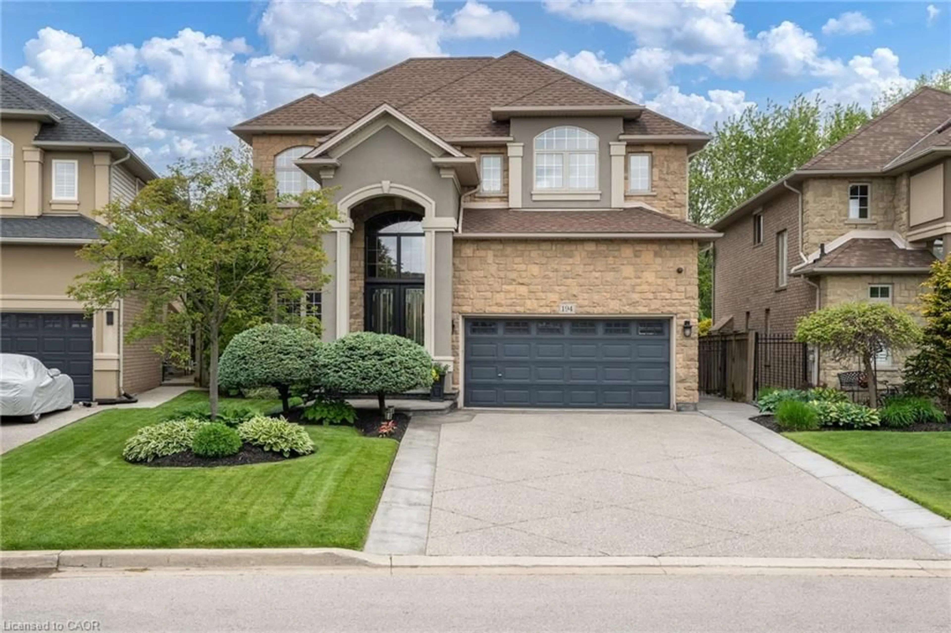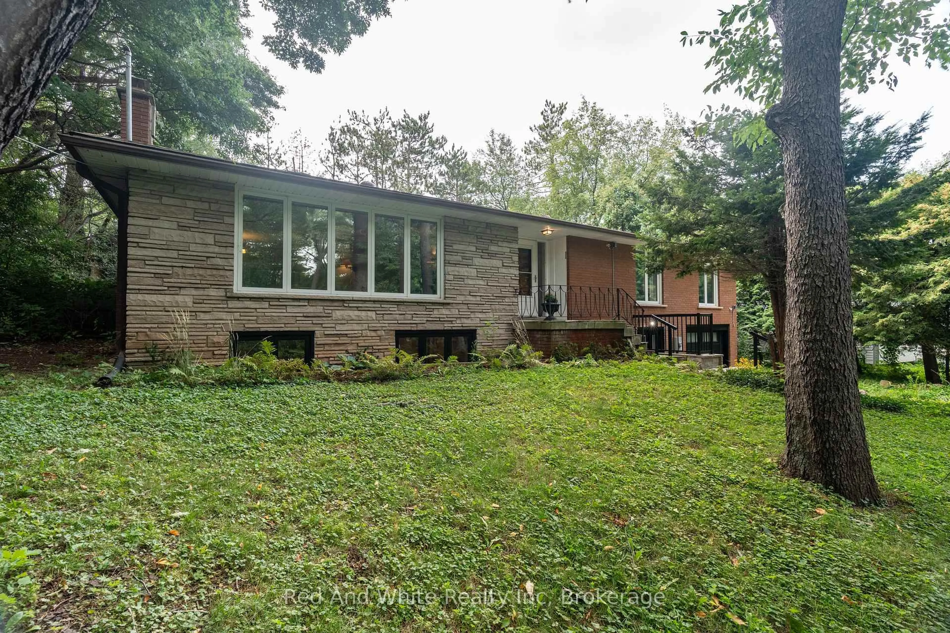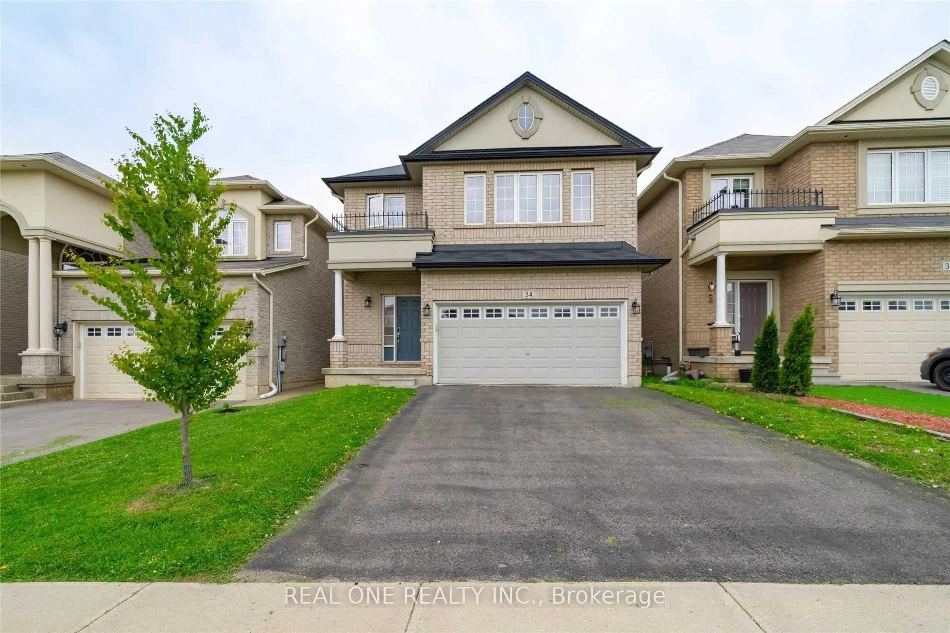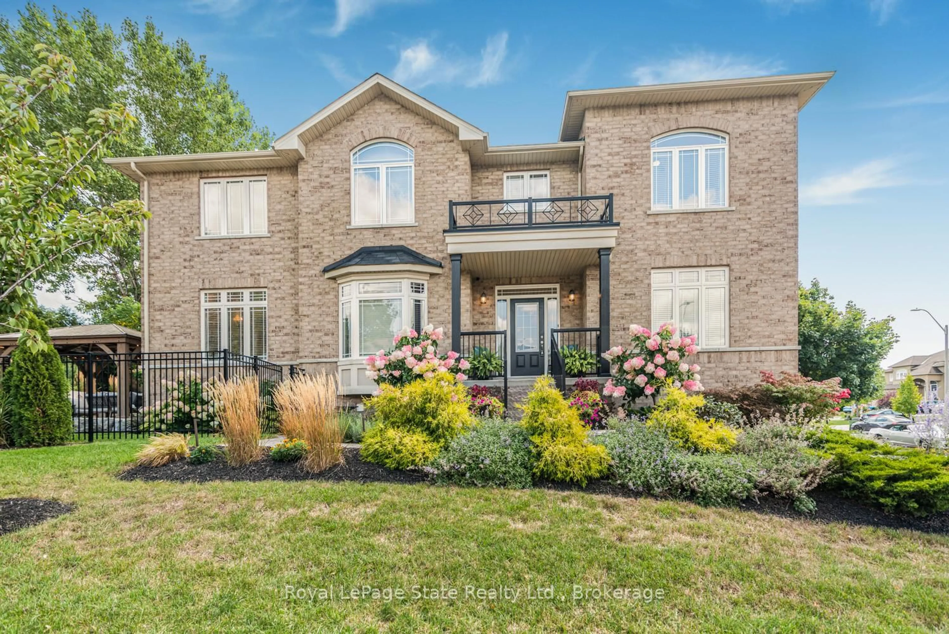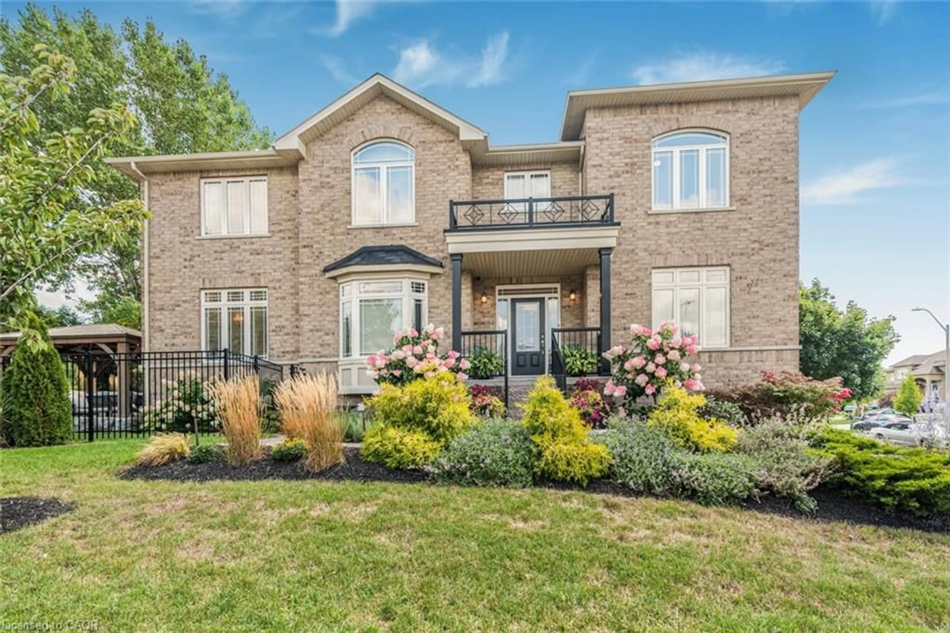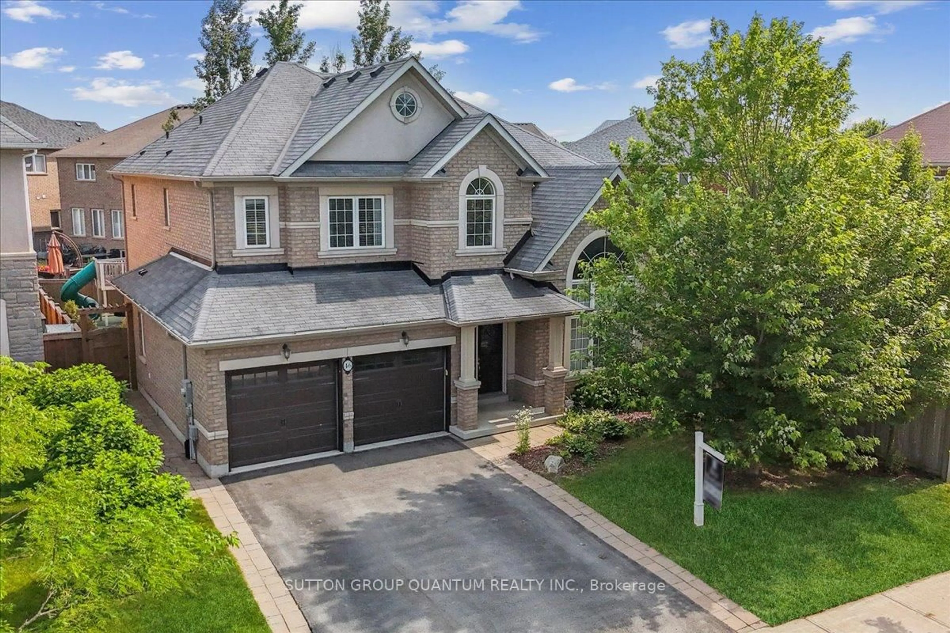Welcome to 341 Robina Road a beautifully cared-for bungalow offering 4-bedrooms, 3 full bathrooms & nestled on a quiet family-friendly street in arguably one of Ancaster's most sought after neighbourhoods surrounded by the finest custom homes. This charming residence has lovingly raised a family and is now ready for its next chapter. Inside, you will find a spacious and sunlit layout with generous principal rooms, including a large living area, oversized kitchen and two full bathrooms on the main level for added convenience. The lower level offers a bonus living space and incredible potential for an in-law setup or rental income with two bedrooms and one full bathroom as well as a rec room. Sitting on an oversized lot, this property is your opportunity to renovate or custom design your dream home brimming with potential to create something truly special. Outside, you will enjoy the peaceful backyard oasis, a private retreat surrounded by mature trees and greenery yet conveniently located close to major highways, shopping, the Meadowlands and the historic Ancaster Mill. Turn your vision into reality and build your dream home, seizing this rare opportunity to make Robina Road part of your story rich with potential, comfort, and timeless charm.
Inclusions: Existing Fisher & Paykel fridge, stove, dishwasher, washer, dryer, deep freezer in basement (all appliances in as-is condition), all ELF's, window coverings, two garage door openers & two remotes.
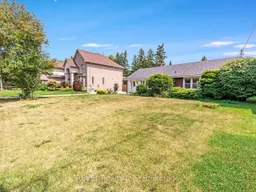 46
46

