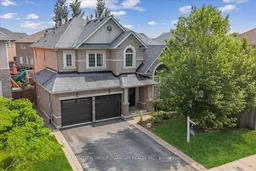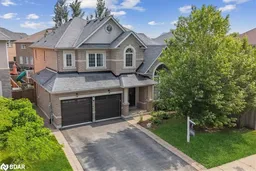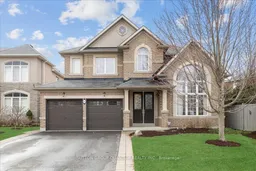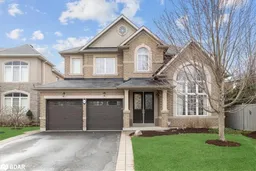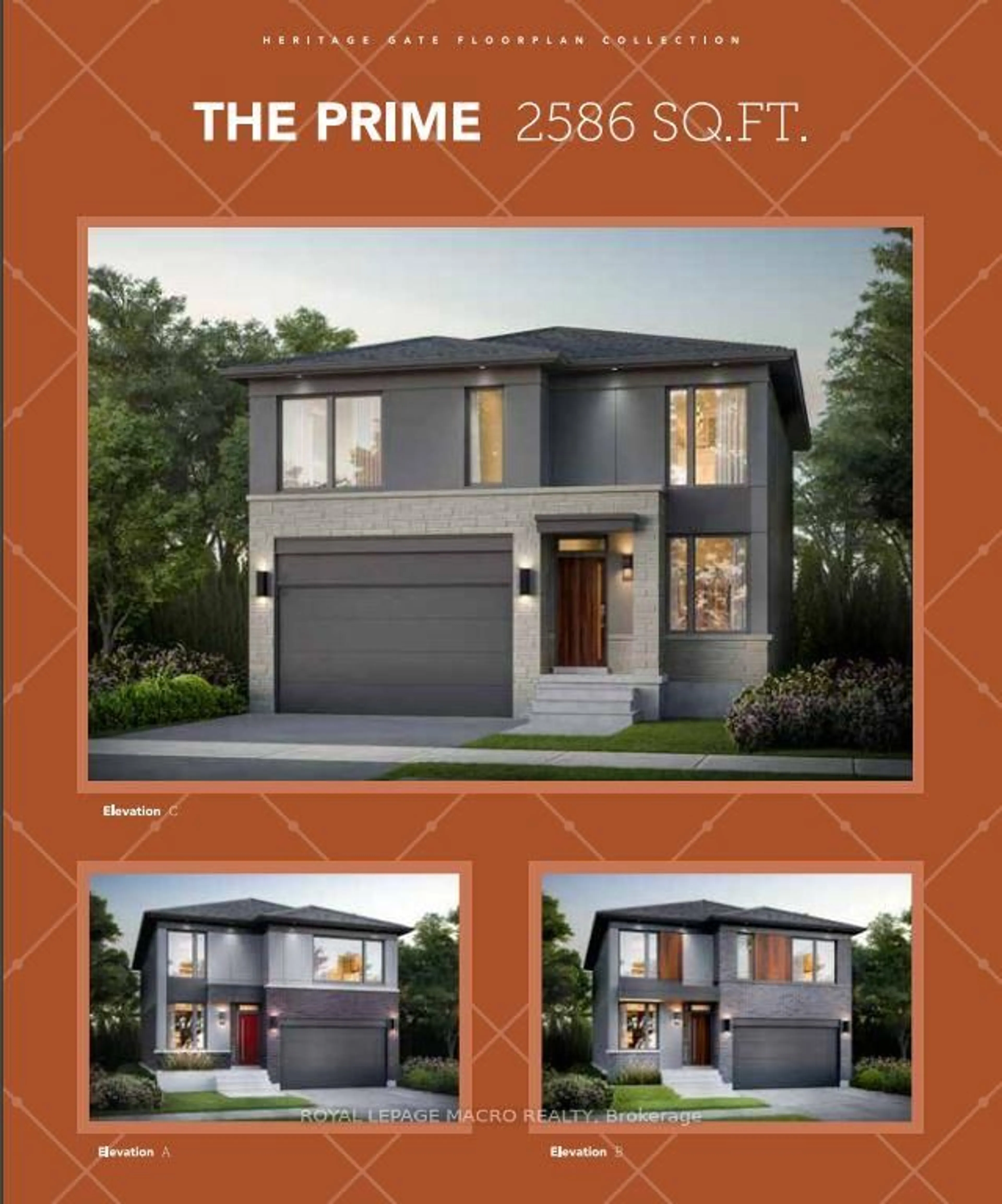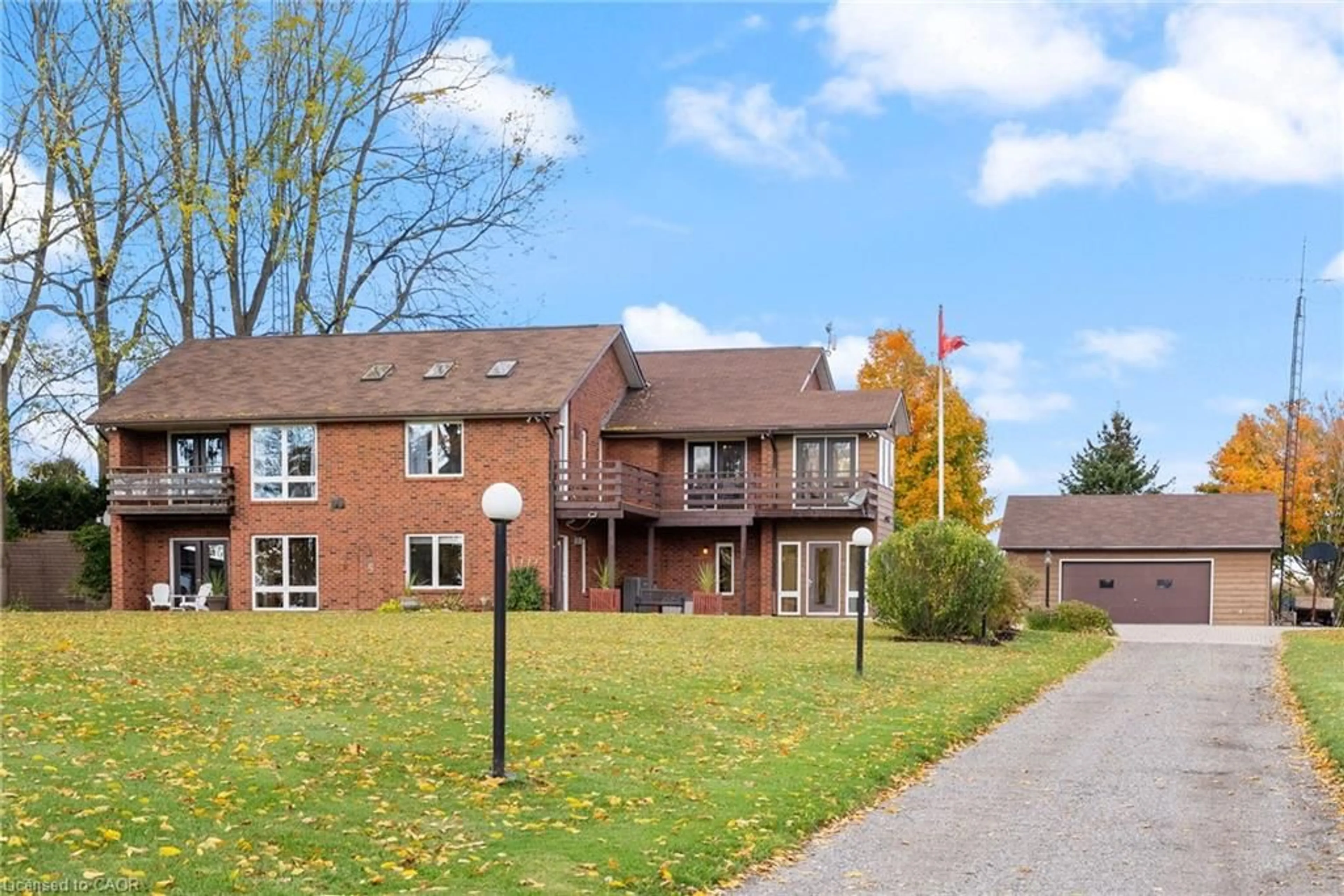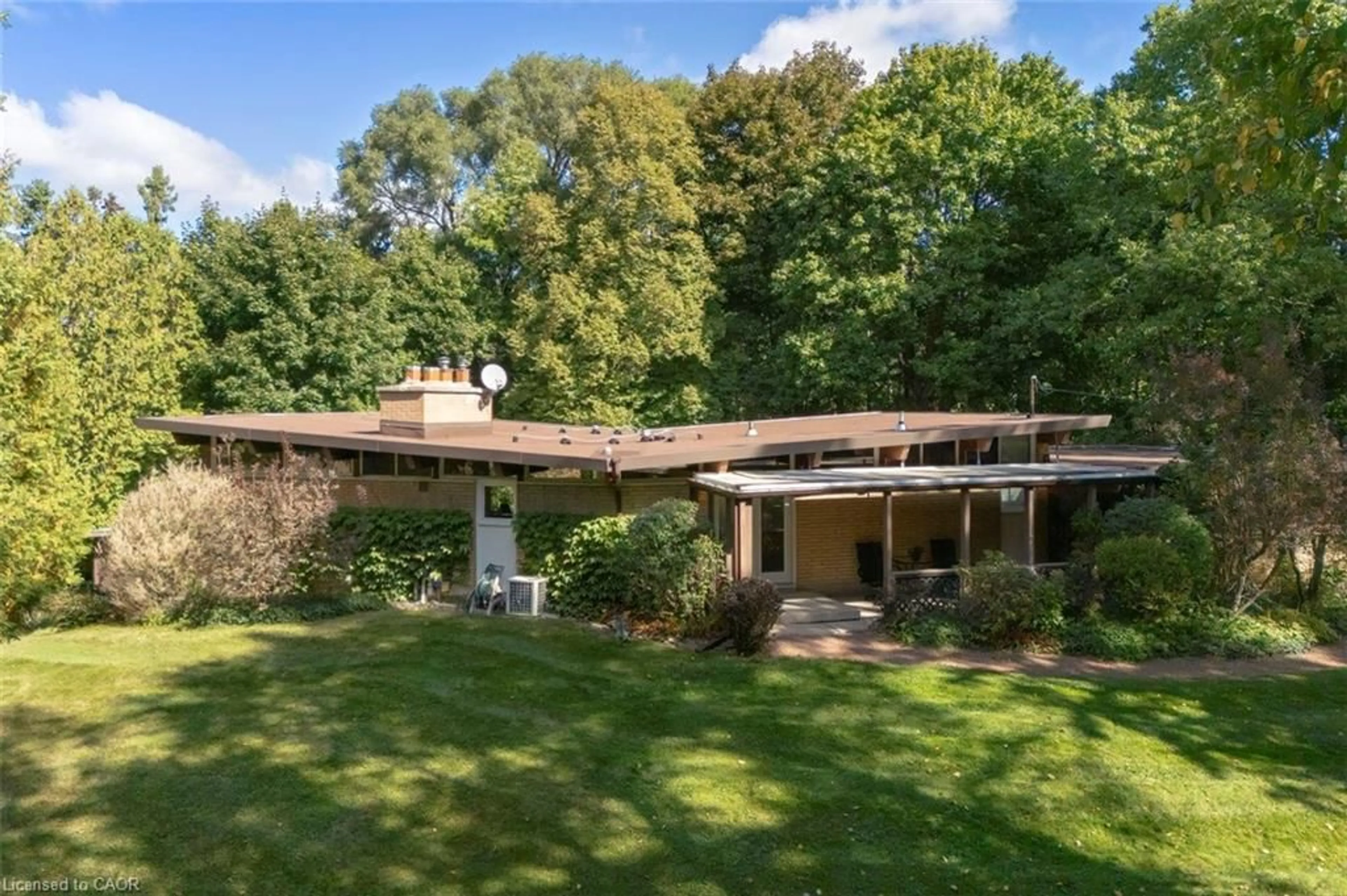Welcome to 46 Woodhouse Street! Nestled in the picturesque town of Ancaster, this beautiful home is located in the family-friendly Meadowlands community. Boasting 4+1 spacious bedrooms and 5 bathrooms, this property seamlessly blends style and functionality, featuring premium finishes, designer fixtures, and custom details throughout. The main floor showcases 10-foot ceilings, a tray ceiling in the dining room, hardwood floors, and elegant light fixtures. Two cozy gas fireplaces and custom built-ins create a warm and inviting atmosphere. A spacious office with vaulted ceilings and a convenient main floor laundry with garage access make this home perfectly suited for busy families. The primary bedroom offers an oversized walk-in closet and a luxurious 5-piece ensuite bathroom. Three additional generously sized bedrooms each have access to either a convenient Jack & Jill bathroom or a private ensuite bathroom. The expansive basement is perfect for long-term guests or a nanny suite, featuring a fifth bedroom, full bathroom, movie-watching area, recreation space, and ample storage. Outside, the meticulously landscaped, fully fenced backyard provides an ideal setting for summer BBQs and outdoor gatherings. A charming playhouse, hot tub, and water feature enhance the inviting atmosphere, making it perfect for entertaining family and friends. This home is perfectly suited for growing families, with easy access to amenities, shopping, and transportation. Just 9 minutes from the Hamilton Golf & Country Club, 14 minutes from Hamilton Airport, and 20 minutes from the Hamilton Go Train Station, it's ideal for commuters and nature lovers who appreciate nearby scenic trails and parks. With so many features to explore, this property must be seen in person to fully appreciate all it has to offer!
Inclusions: Built-in Microwave, Dishwasher, Range Hood, Refrigerator, Stove, Washer, Dryer, Garage Door Opener, Hot Tub, Hot Tub Equipment, Window Coverings, Basement Fridge & Deep Freezer.
