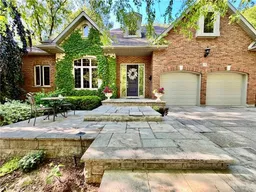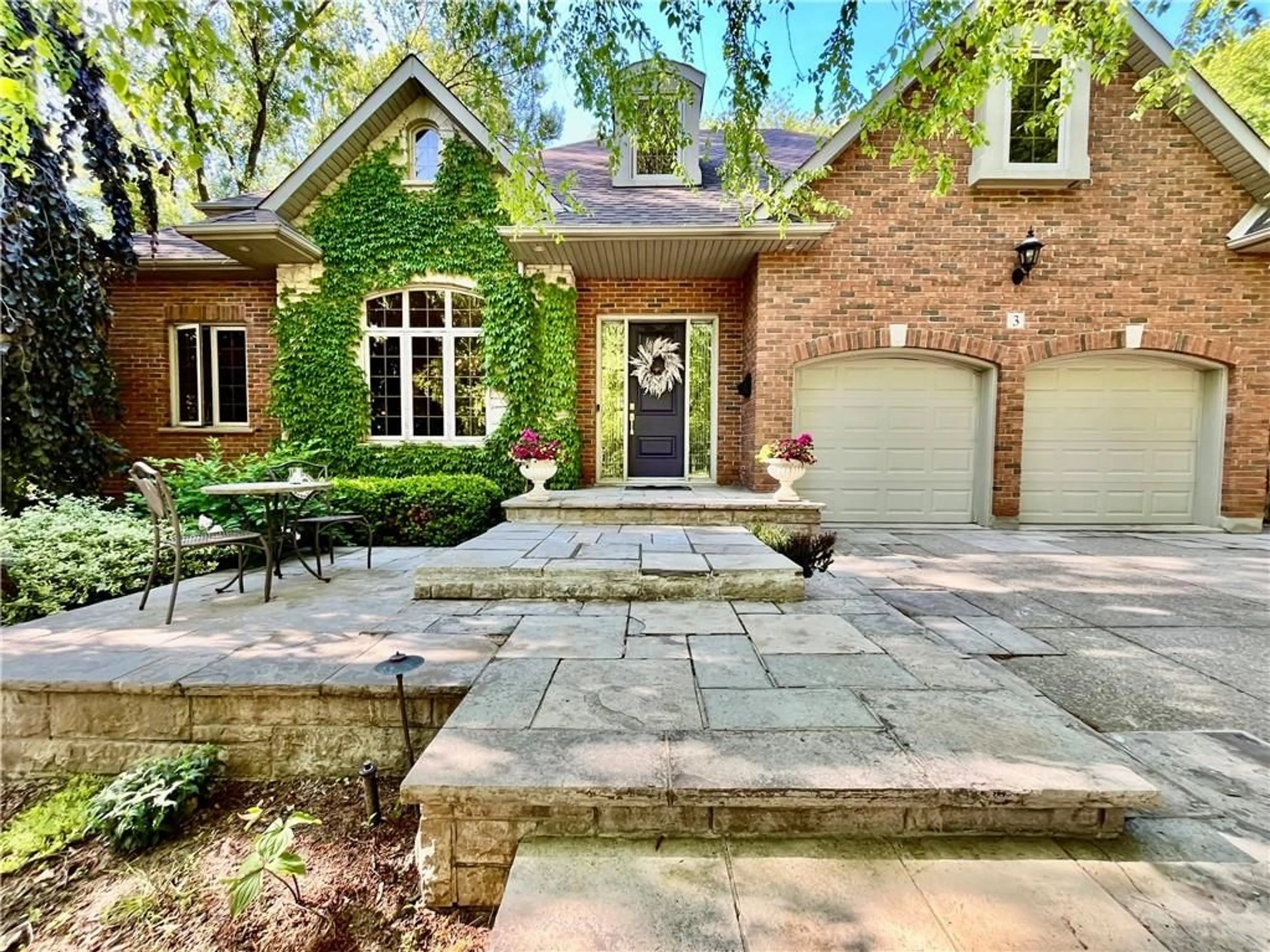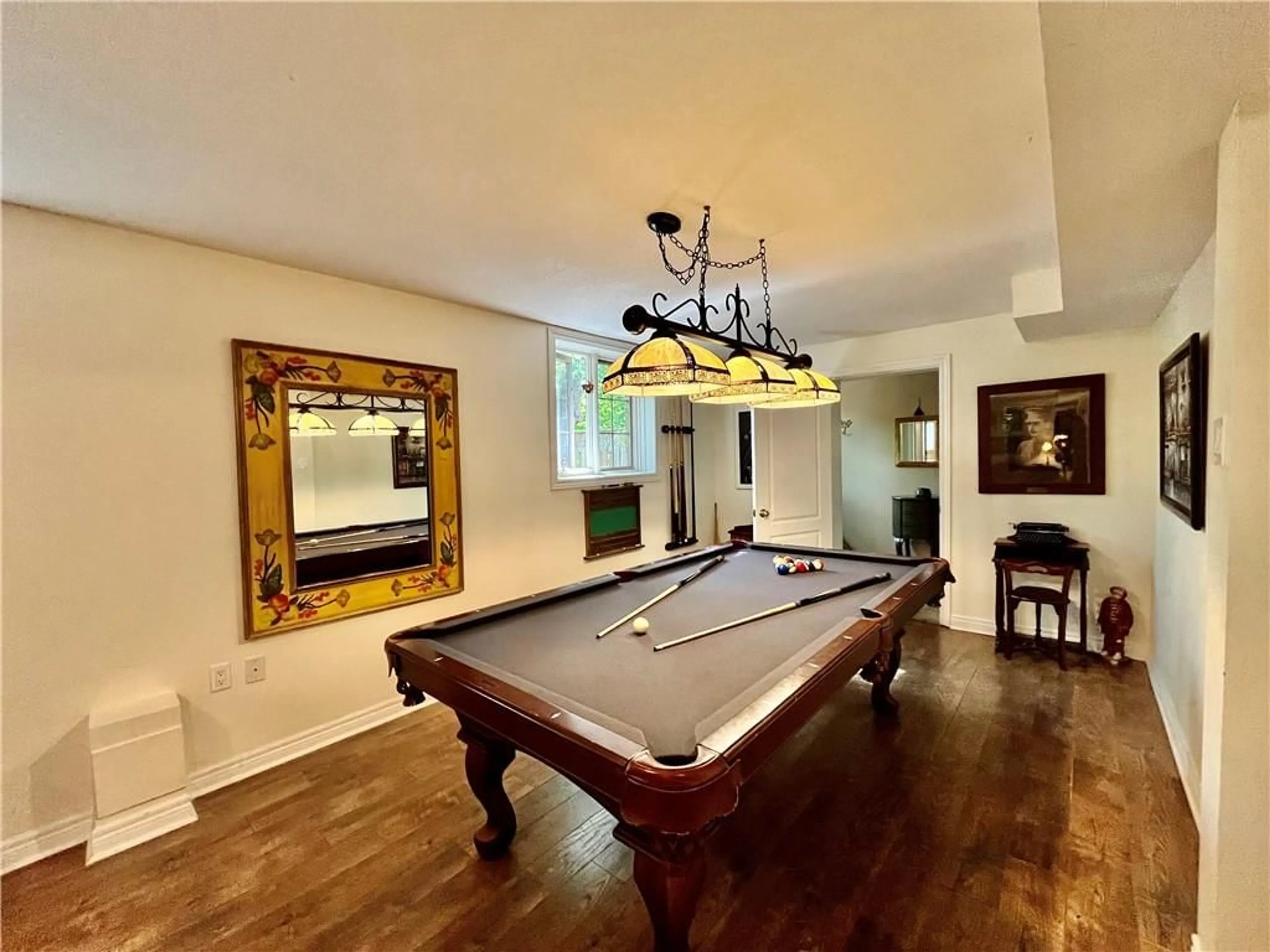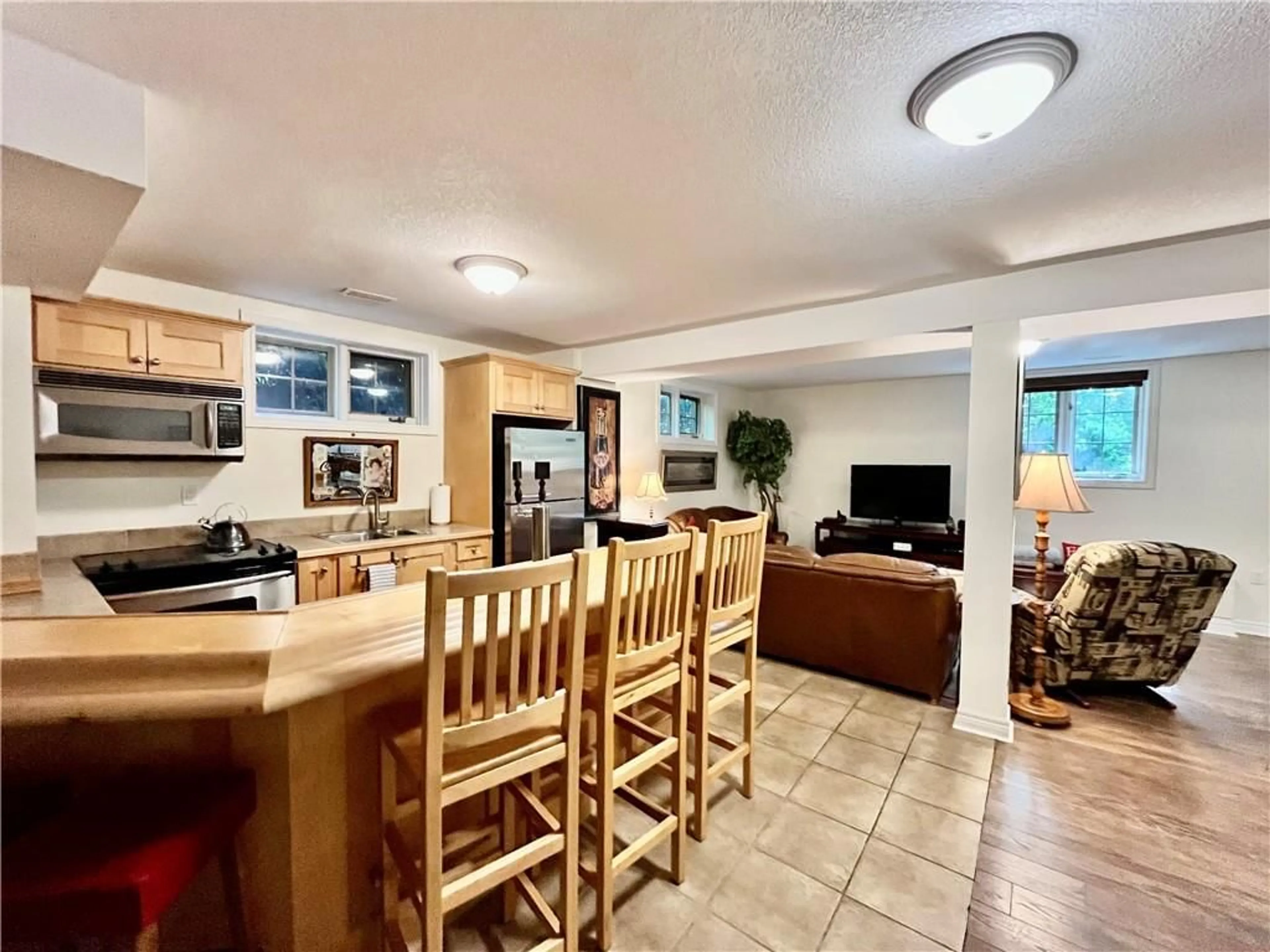3 Oldoakes Pl, Ancaster, Ontario L9G 4W9
Contact us about this property
Highlights
Estimated ValueThis is the price Wahi expects this property to sell for.
The calculation is powered by our Instant Home Value Estimate, which uses current market and property price trends to estimate your home’s value with a 90% accuracy rate.$1,410,000*
Price/Sqft$557/sqft
Est. Mortgage$6,120/mth
Tax Amount (2023)$8,026/yr
Days On Market95 days
Description
Welcome to your custom home offering upgraded finishes, solid maple cabinetry, granite, natural stone flooring & new hardwood flooring, California ceilings, crown moldings & rounded corners. No builder basics here. High End Kitchen Appliances. Master suite on main level is enhanced w/Garden doors + French balconies. 2558 sq ft + additional 1000 sq ft multi-windowed lower level walkout. Upper level offers Loft office, 2nd Master bedroom, 3rd bedroom & Spa-bath. Two additional bedrooms in the lower level walkout with full kitchen, separate entrance and sauna. Professionally appointed grounds: Circumferential tree-scape enhances woodsy atmosphere; Fern garden envelopes private pergola & old-world-charm; Side stone walkway thru gardens to yard & back patio atop armour stone terracing; Flagstone tiered porch & exposed aggregate with stone trim drive; Sprinkler System. Steps from all amenities, public transit, close proximity of Ancaster Village, Meadowlands
Property Details
Interior
Features
2 Floor
Office
5 x 3Bedroom
18 x 18Bedroom
10 x 15Loft
16 x 19Exterior
Features
Parking
Garage spaces 2
Garage type Built-In
Other parking spaces 4
Total parking spaces 6
Property History
 40
40Get up to 0.5% cashback when you buy your dream home with Wahi Cashback

A new way to buy a home that puts cash back in your pocket.
- Our in-house Realtors do more deals and bring that negotiating power into your corner
- We leverage technology to get you more insights, move faster and simplify the process
- Our digital business model means we pass the savings onto you, with up to 0.5% cashback on the purchase of your home


