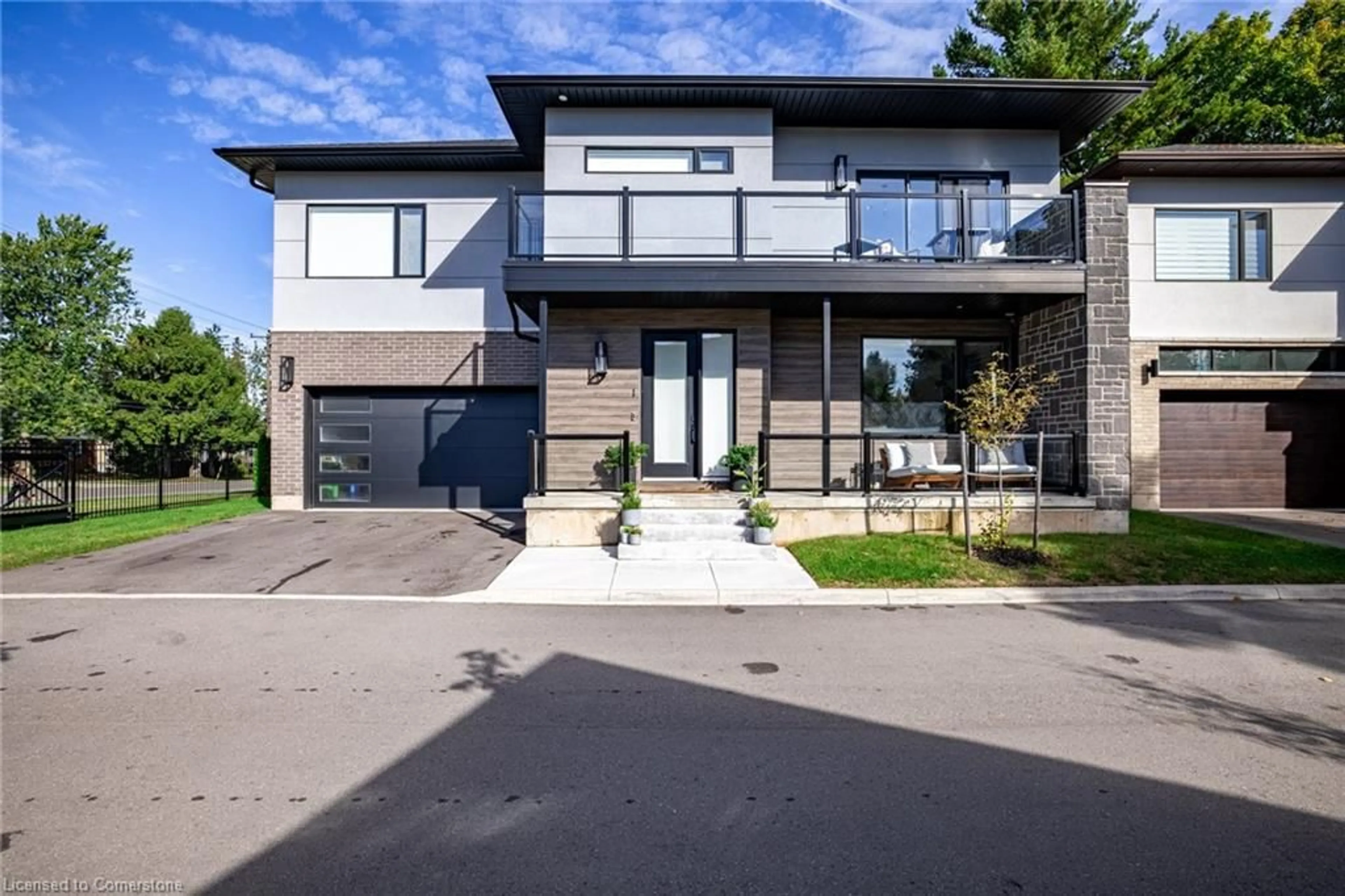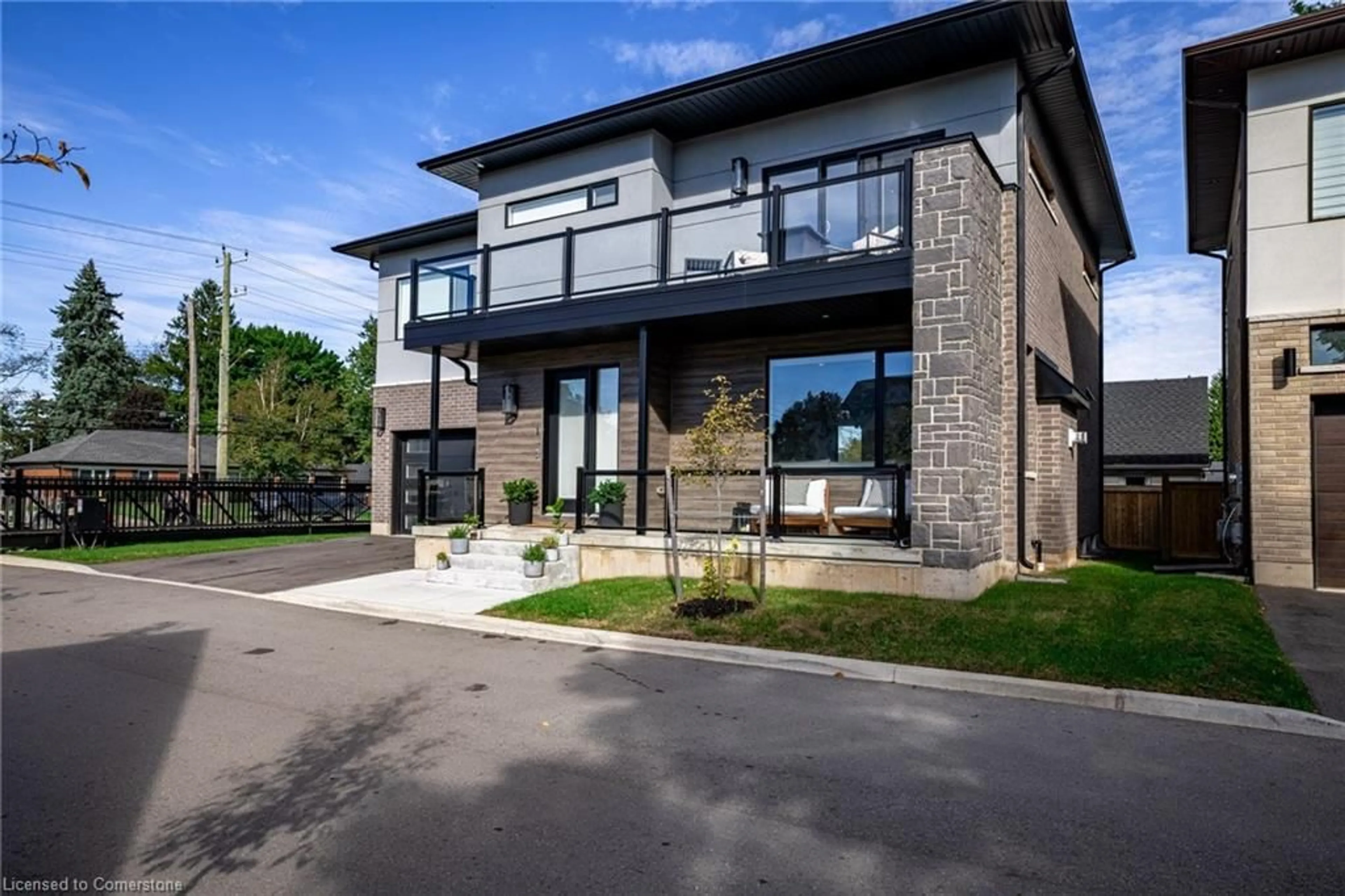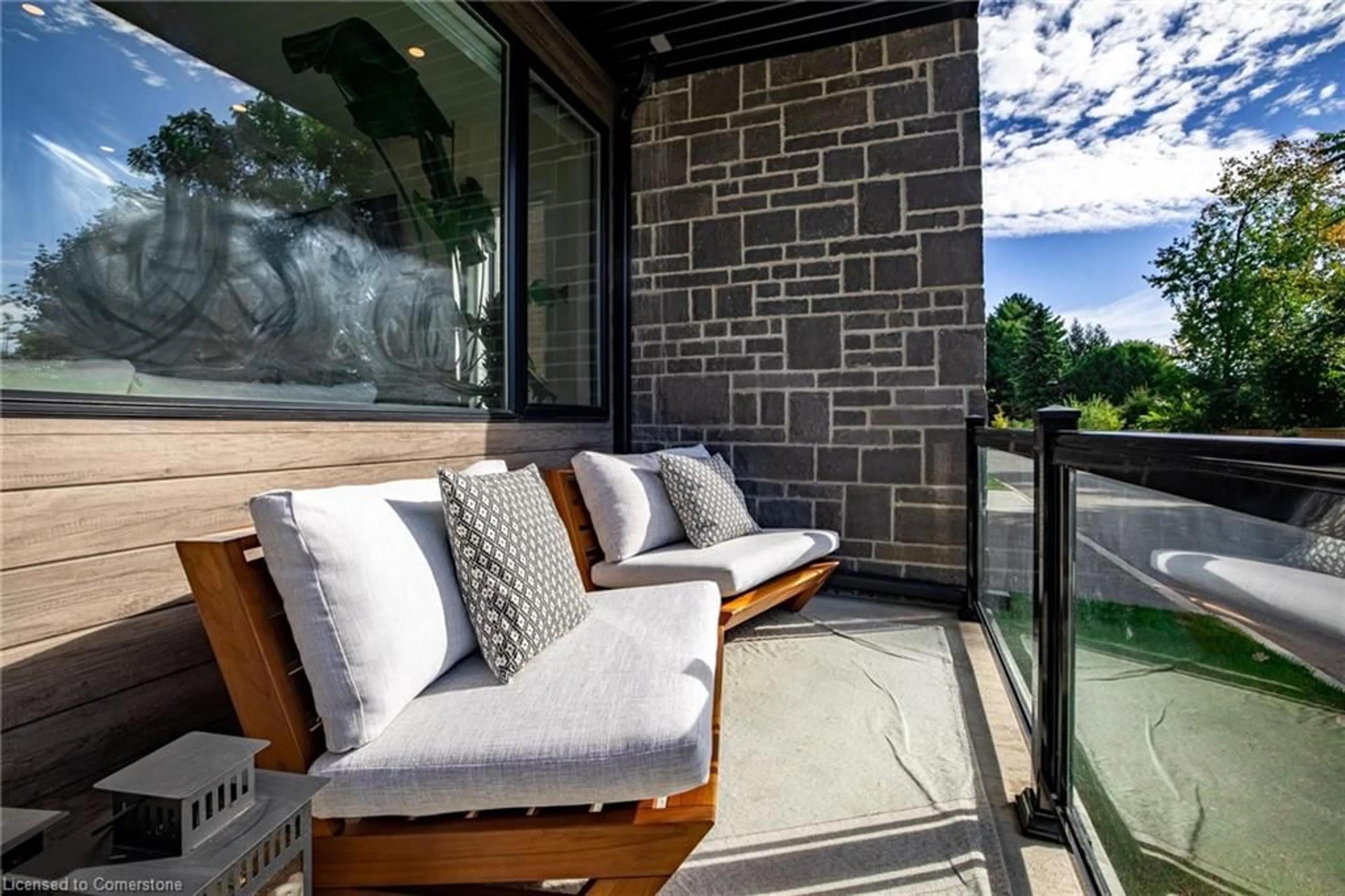121 Fiddlers Green Lane #1, Ancaster, Ontario L9G 1W3
Contact us about this property
Highlights
Estimated ValueThis is the price Wahi expects this property to sell for.
The calculation is powered by our Instant Home Value Estimate, which uses current market and property price trends to estimate your home’s value with a 90% accuracy rate.Not available
Price/Sqft$448/sqft
Est. Mortgage$6,871/mo
Tax Amount (2024)$9,588/yr
Days On Market41 days
Description
Ever dreamt of living in THAT HOUSE! The one that everyone drives by and dreams of living in. Well! dreams do come true, and here is your oportunity to live out your dreams. First time ever offered on the market. Welcome to unit # 1 at the Reserves Residences on Fiddler’s Green, an extraordinary contemporary masterpiece that defines the term luxury living. Tucked away in a private and prestigious gated collection of homes located in heart of Ancaster and perfectly situated within proximity to Toronto, Oakville, Burlington, and Niagara. Minutes to the Hamilton Golf and Country Club, Hamilton Airport, conservation areas, world class, shopping, dining, entertainment, and lifestyle as well as top elementary schools, Colleges, Universities and Hospitals, this location has it all. Upon entering this 4 bed 4.5 bath dream home featuring 3571 sqft of perfectly curated finished living space on three level, you are welcomed by the bright sun-filled open concept living area featuring 10ft ceilings and 8ft doors on the main level, which lead to the well appointed kitchen, worthy of any design magazine, highlighted by Wolf stainless steel appliances and plenty of custom Barzotti cabinetry to store all of your culinary needs. The kitchen also features a large island perfect for entertaining guest, both the kitchen and pantry are stunningly finished in matching solid surface countertops and cabinetry. Just off the kitchen is the dining room, making this the perfect layout and an entertainer’s dream. Ascend to the second level of the home up the beautiful custom wood and black wrought iron staircase and you are greeted by the bright open space featuring 9ft ceilings and 3 perfectly planned bedrooms and the Primary retreat. The impressive Primary retreat which is sure to meet the expectations of the most discerning of buyers features a private balcony, the perfect spot to unwind with a glass of wine and take in the beautiful scenery.
Property Details
Interior
Features
Main Floor
Living Room
5.18 x 4.90Kitchen
4.88 x 3.38Mud Room
5.49 x 1.98Dining Room
3.66 x 4.60Exterior
Features
Parking
Garage spaces 2
Garage type -
Other parking spaces 2
Total parking spaces 4
Property History
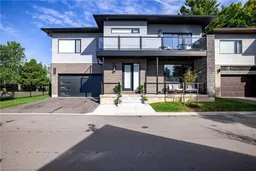 49
49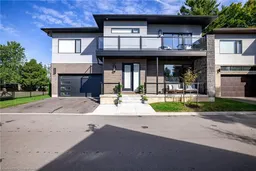 49
49Get up to 1% cashback when you buy your dream home with Wahi Cashback

A new way to buy a home that puts cash back in your pocket.
- Our in-house Realtors do more deals and bring that negotiating power into your corner
- We leverage technology to get you more insights, move faster and simplify the process
- Our digital business model means we pass the savings onto you, with up to 1% cashback on the purchase of your home
