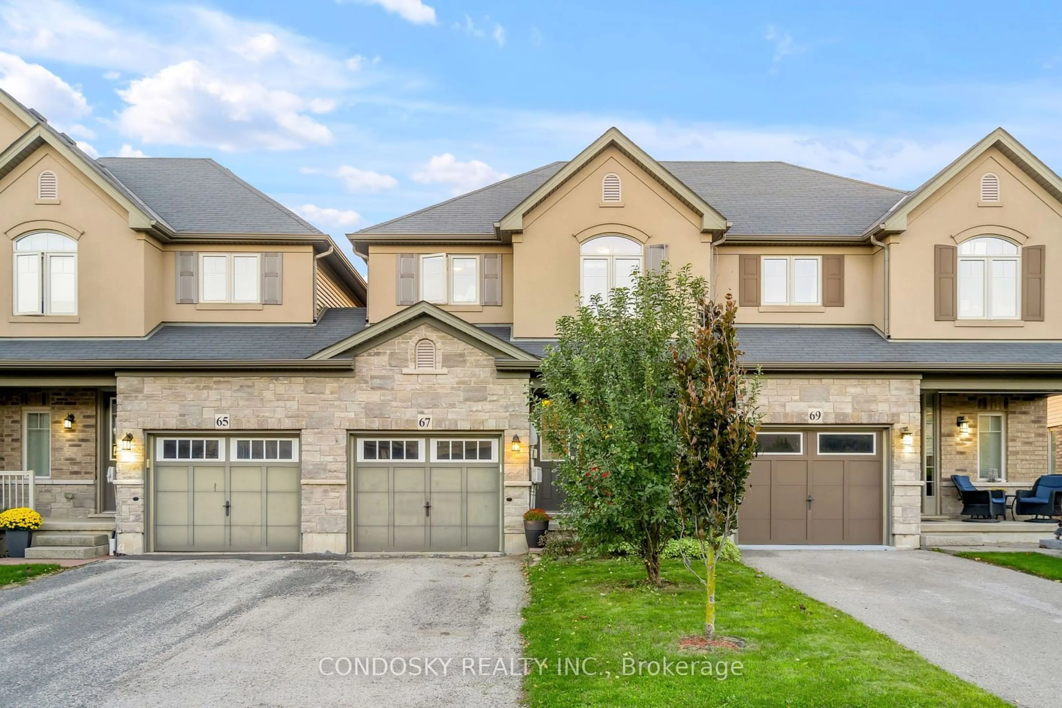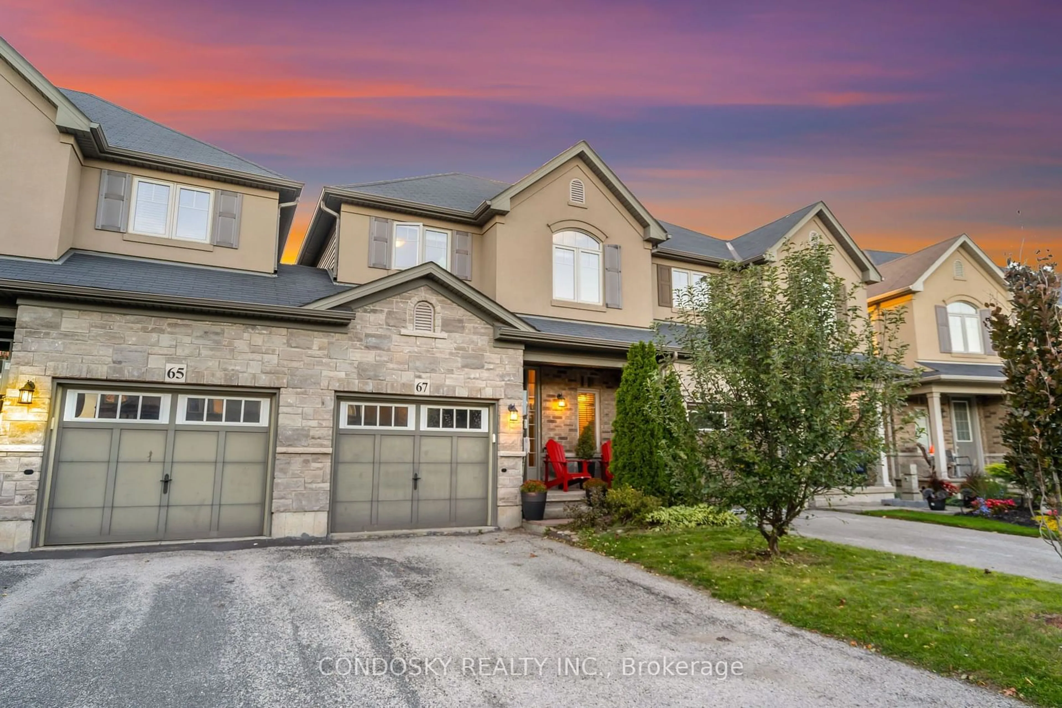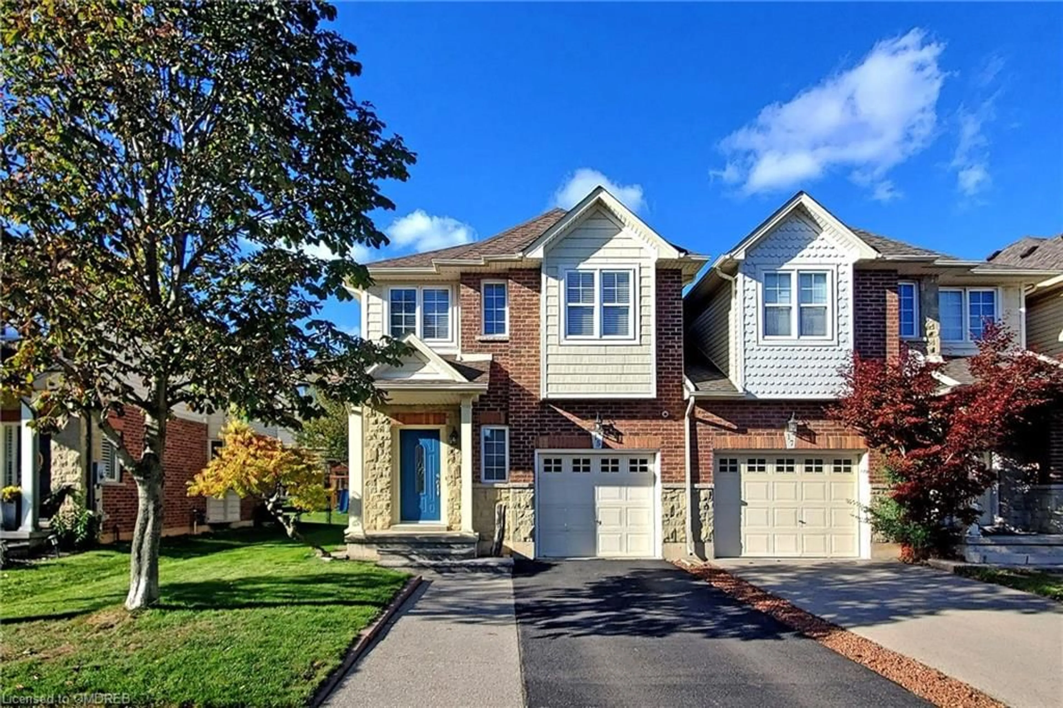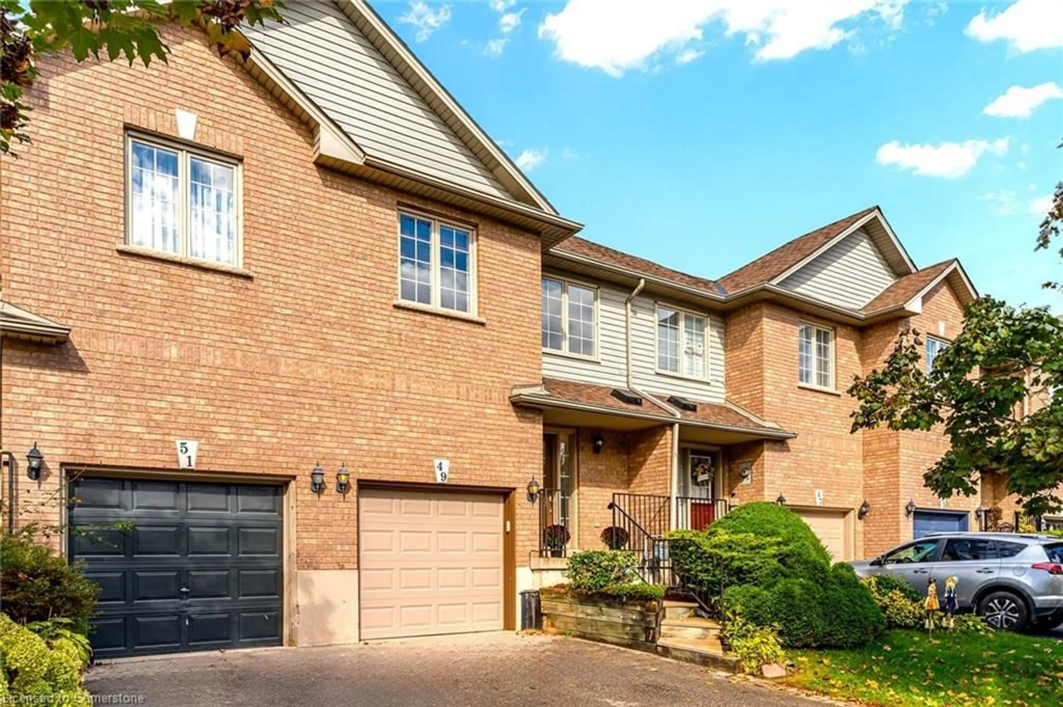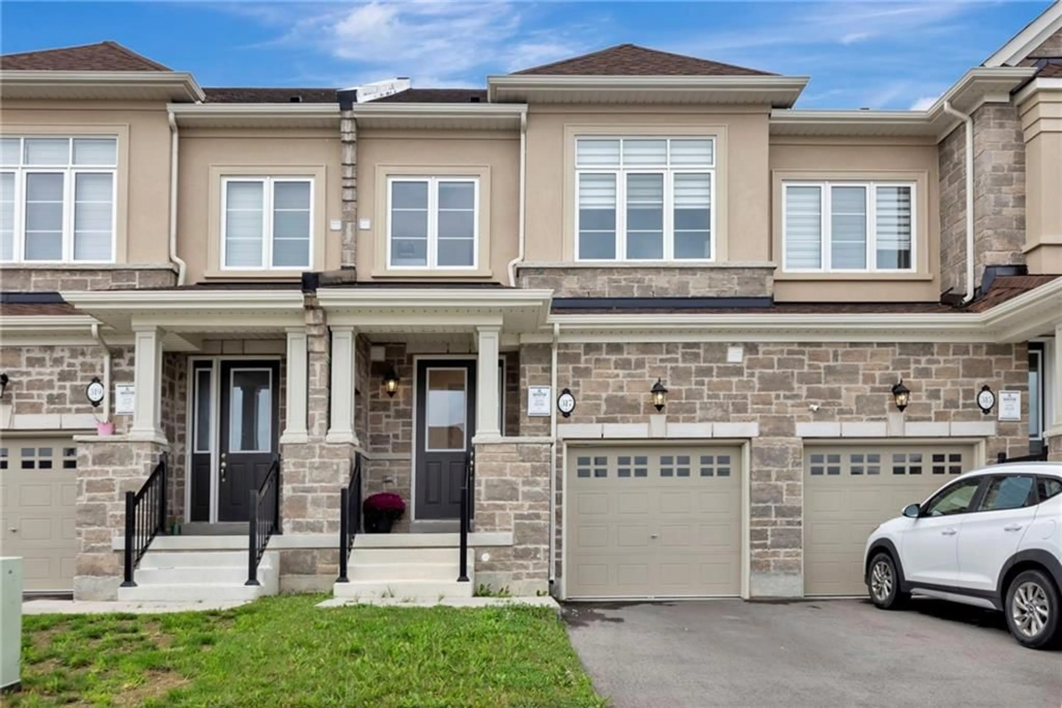67 Sexton Cres, Hamilton, Ontario L9G 2T4
Contact us about this property
Highlights
Estimated ValueThis is the price Wahi expects this property to sell for.
The calculation is powered by our Instant Home Value Estimate, which uses current market and property price trends to estimate your home’s value with a 90% accuracy rate.Not available
Price/Sqft$495/sqft
Est. Mortgage$3,650/mo
Tax Amount (2024)$4,834/yr
Days On Market12 days
Description
Welcome to 67 Sexton Crescent, a stunning 2-story townhouse located in Ancaster's desirable Harmony Hall neighbourhood. This beautifully maintained home offers 3 spacious bedrooms, 4 bathrooms, and a finished basement, perfect for modern living and entertaining. Step inside to an inviting main level featuring a bright and open concept living space, complete with large windows that flood the home with natural light. The modern kitchen is a chef's dream, boasting sleek stainless-steel appliances, elegant granite countertops, ample cabinetry, and a breakfast bar for casual dining. The adjacent dining and living areas provide the perfect space for family gatherings or cozy evenings in. Upstairs, you'll find three generously sized bedrooms, including a luxurious primary suite with a private ensuite bath and walk-in closet. An additional full bath ensures convenience for the entire family. The fully finished basement adds incredible value with a versatile rec room and a bathroom ideal for a home office, gym, or guest suite. Outside, enjoy the extra-deep backyard, perfect for hosting outdoor gatherings, gardening, or simply relaxing in your private oasis. With easy access to schools, shopping, restaurants, and major highways, this home offers both comfort and convenience in one of Ancaster's most sought-after communities.
Property Details
Interior
Features
Main Floor
Foyer
3.15 x 4.42Ceramic Floor / Large Closet / 2 Pc Bath
Dining
3.25 x 2.59Combined W/Kitchen / Open Concept / Ceramic Floor
Kitchen
3.43 x 2.28Granite Counter / Open Concept / Ceramic Floor
Living
6.68 x 3.00W/O To Yard / Large Window / Open Concept
Exterior
Features
Parking
Garage spaces 1
Garage type Attached
Other parking spaces 2
Total parking spaces 3
Property History
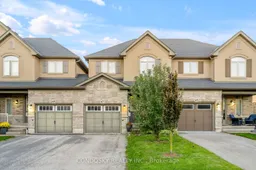 40
40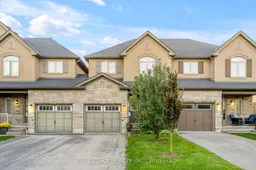 40
40Get up to 0.5% cashback when you buy your dream home with Wahi Cashback

A new way to buy a home that puts cash back in your pocket.
- Our in-house Realtors do more deals and bring that negotiating power into your corner
- We leverage technology to get you more insights, move faster and simplify the process
- Our digital business model means we pass the savings onto you, with up to 0.5% cashback on the purchase of your home
