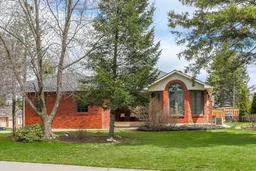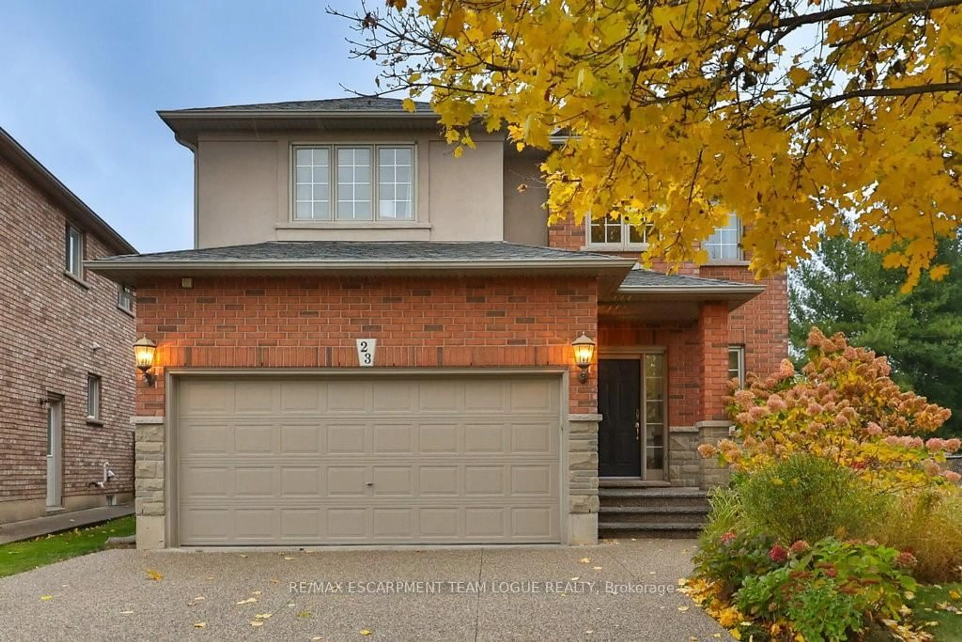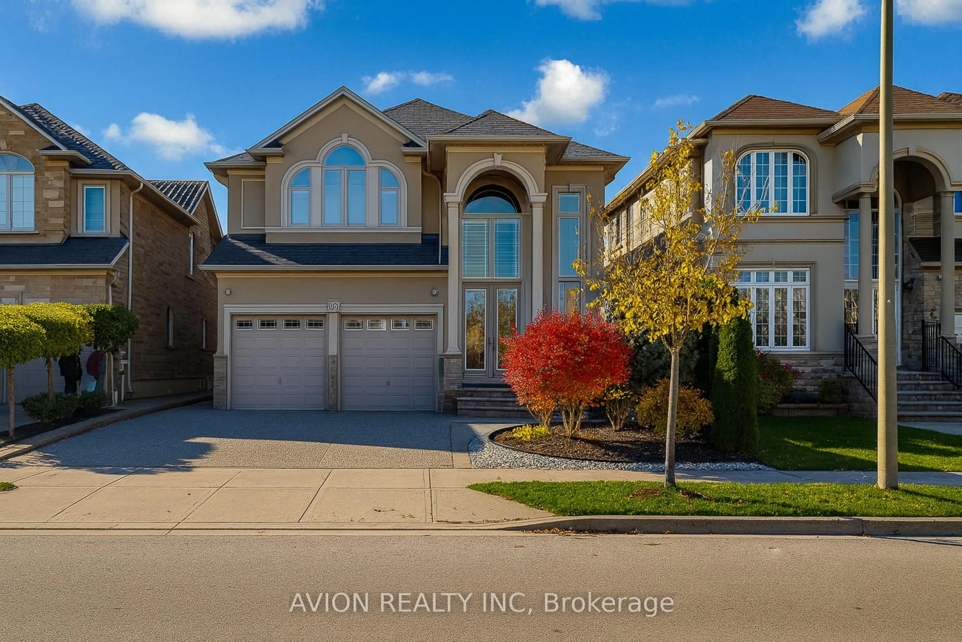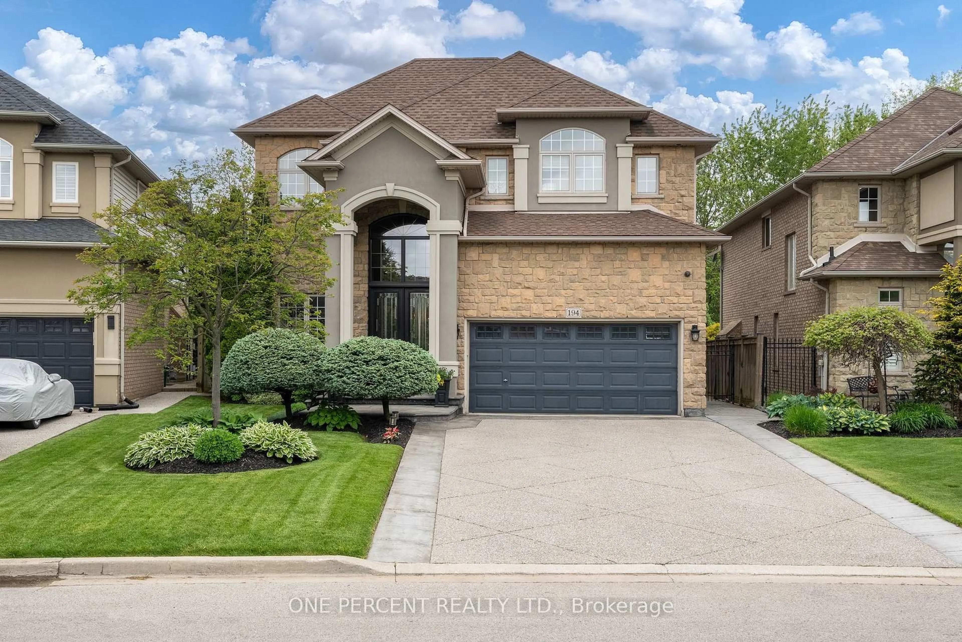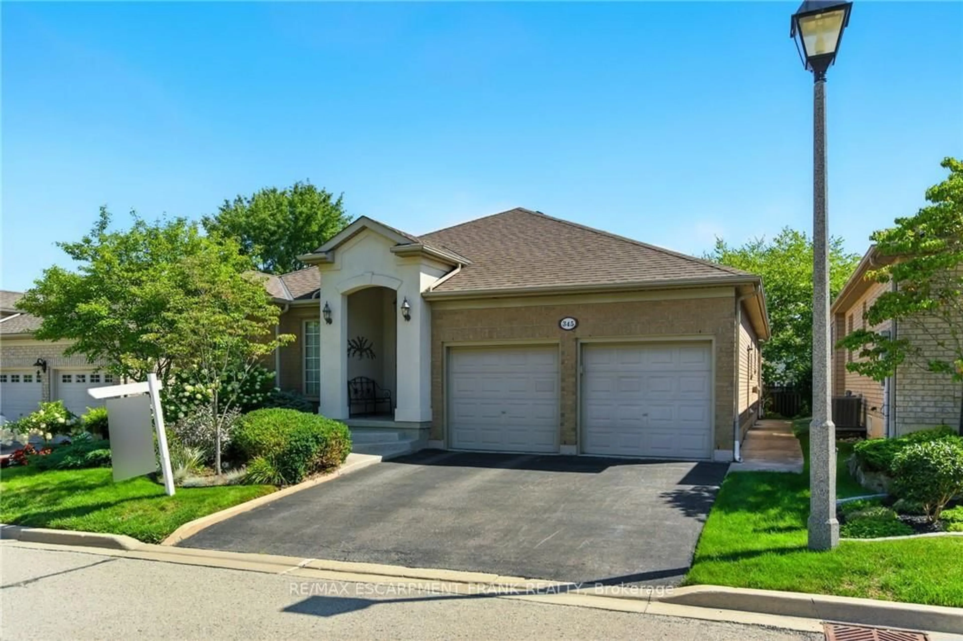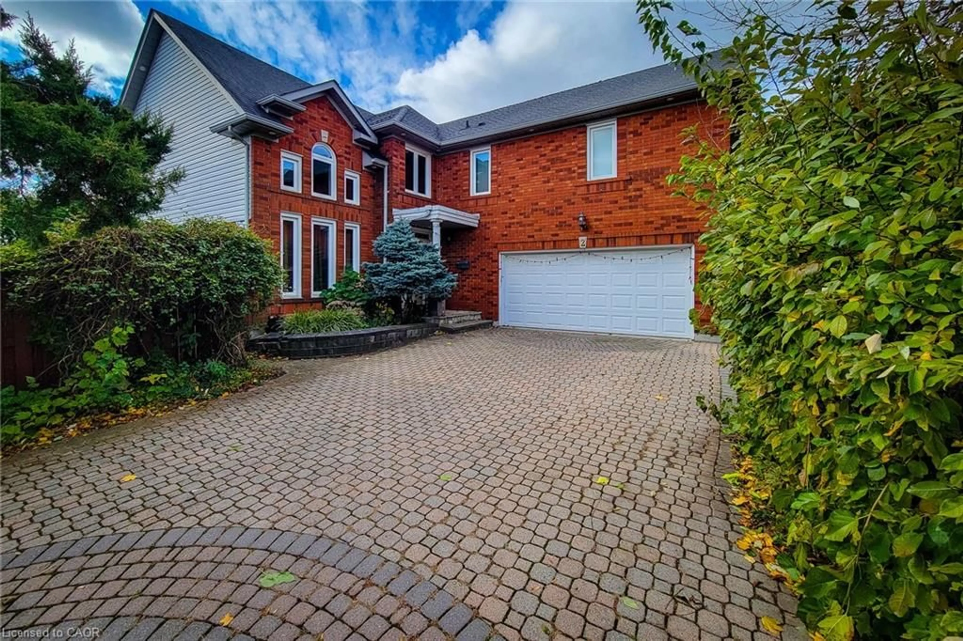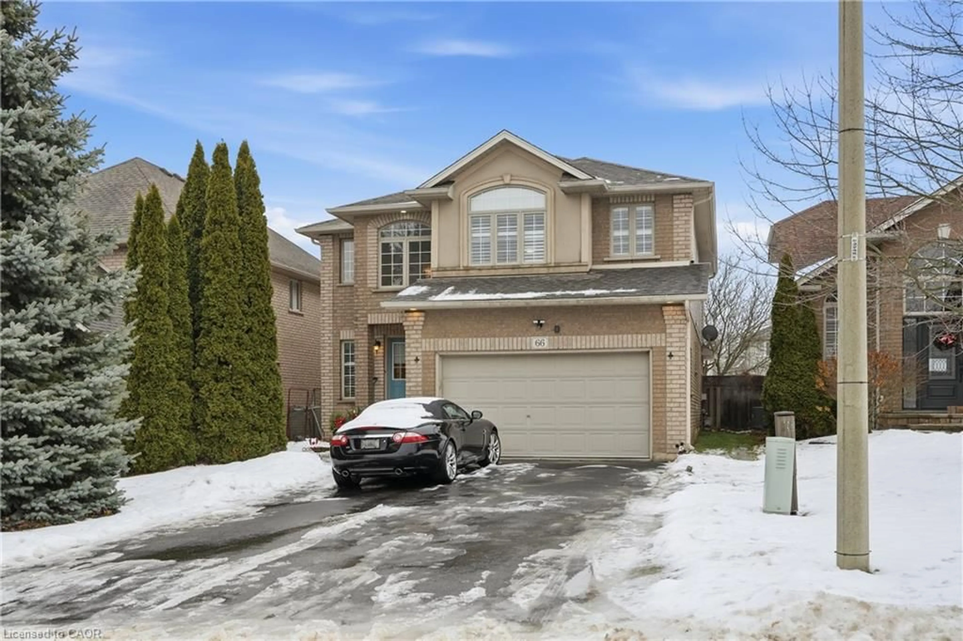This Beautifully maintained & renovated Bungalow spans over a spacious corner lot, offering a comfortable and modern living with five bedrms and 3 bathrooms that cater to all your family's needs. Upon entering, you'll be greeted by the elegant entryway featuring wainscoting walls and high ceilings, setting a sophisticated yet welcoming tone for the entire home. The hall leads you to the heart of the house - a chef’s dream kitchen. This renovated, spacious kitchen boasts new top-of-the-line appliances including a gas stove, a stunning marble backsplash, quartz countertops, and an oversized Waterfall Island. Custom cabinets provide ample storage and a beautifully finished touch that complements the overall design. The living Rm is bright and spacious thanks to large windows that invite in plenty of natural light. A feature wall with a Dimplex fireplace adds a cozy ambiance, making it a perfect spot for family gatherings. The primary bedrm stands out with a walk-in closet and an ensuite bathrm. All three bathrooms in the house are nicely done, ensuring functionality and style. Adding to the home's versatility, a fully finished basement includes 2 additional bedrms & a 3pc bath, providing ample space for guests or a growing family, with still more room to customize according to your needs. Situated in Ancaster, the house is in a well-established neighbourhood known for its friendly community and excellent amenities. You'll find parks, schools, and shopping centres all within a short distance. Ancaster offers a blend of suburban tranquility and modern conveniences, making it an ideal location for families. This listing presents a unique opportunity to own a meticulously cared-for home with numerous updates and a thoughtful layout, perfect for modern living. A Rare Opportunity!!
Inclusions: Dishwasher,Dryer,Garage Door Opener,Microwave,Refrigerator,Stove,Washer,Window Coverings,Other,All Light Fixtures, Bar Fridge, Security Cameras, Garden Shed
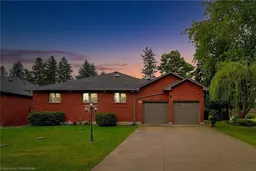 43
43