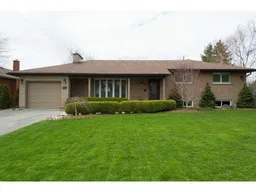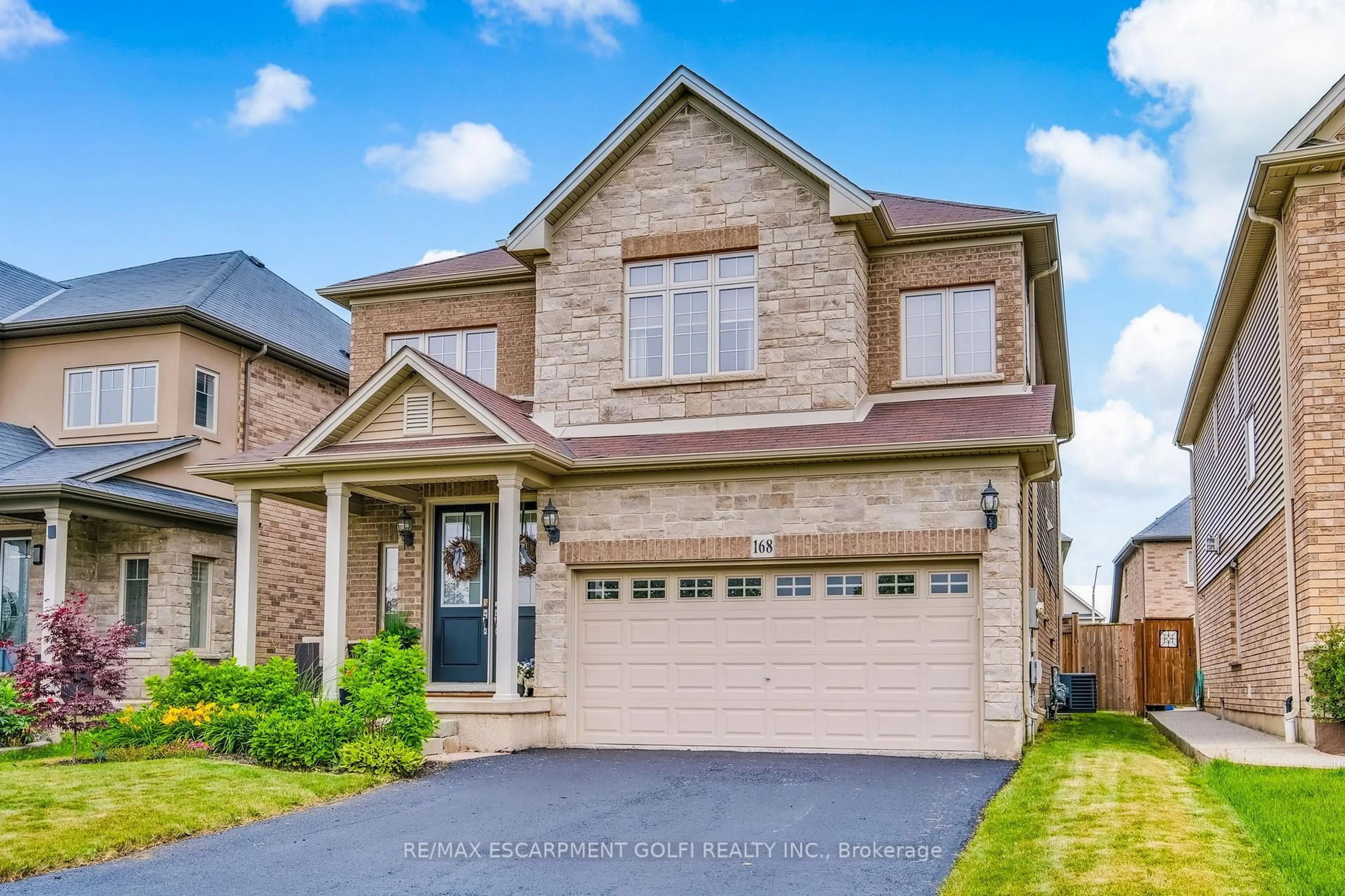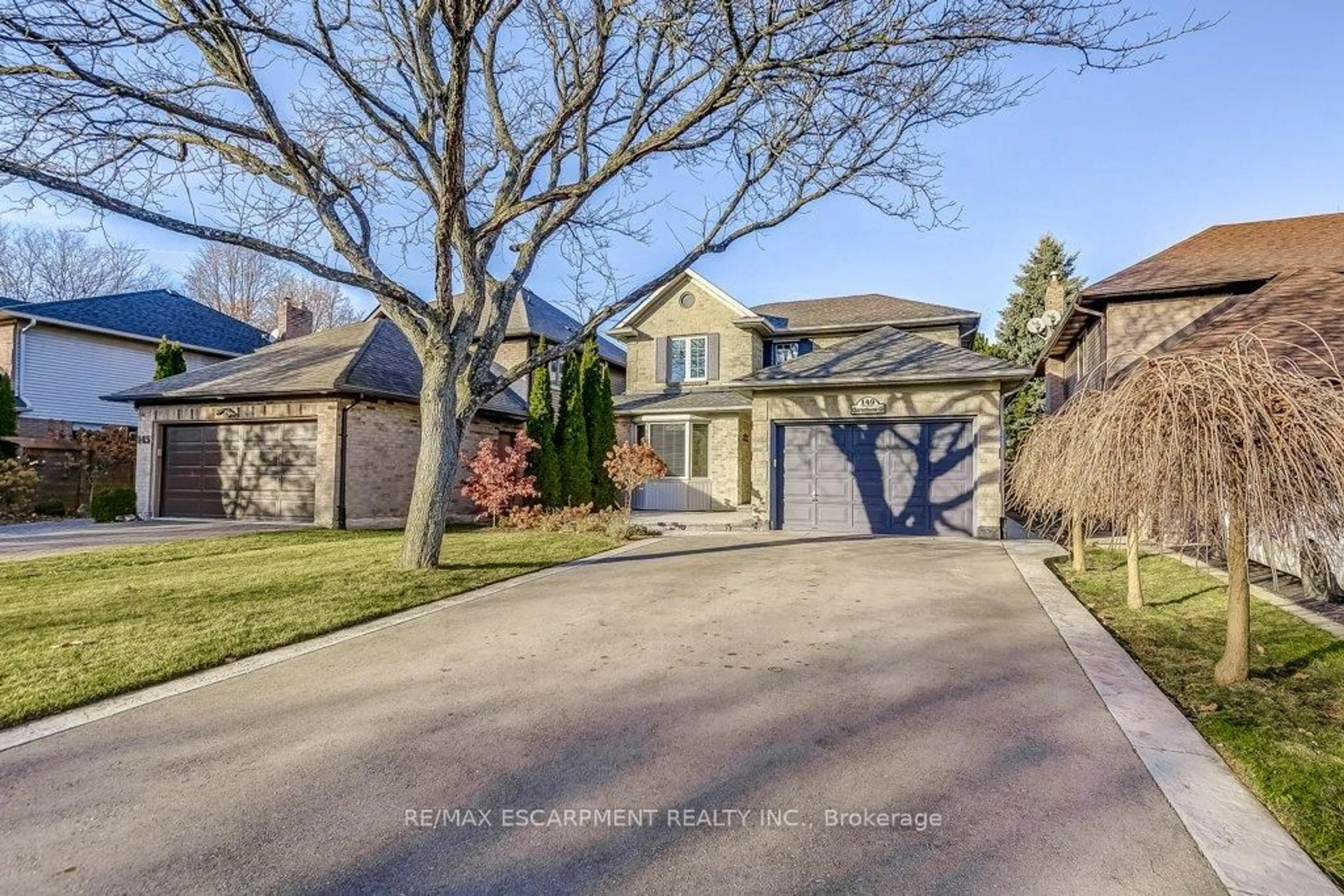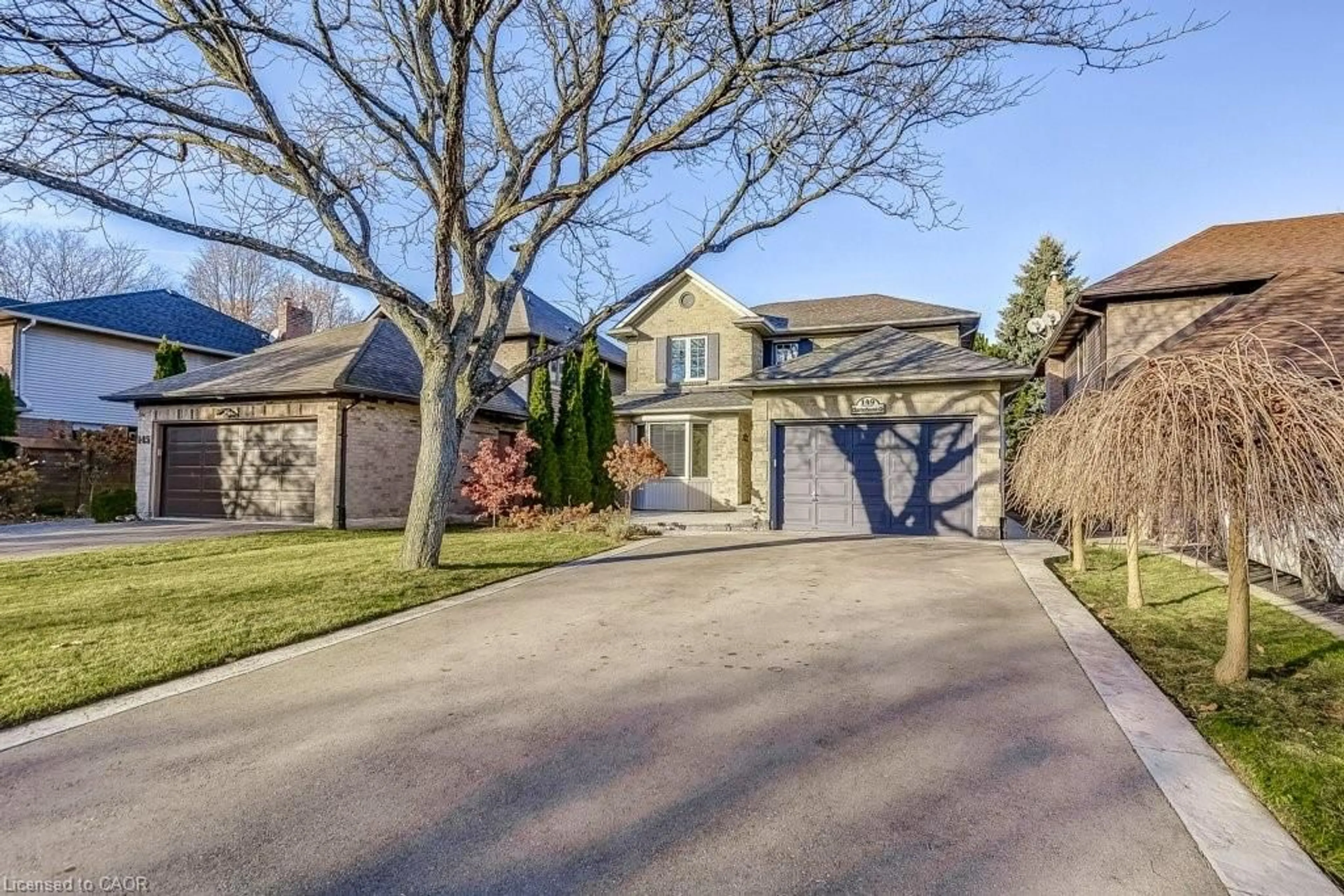Make this piece of paradise yours and enjoy a beautifully updated home just minutes from town—so complete, you'll never want to leave. This 3-bedroom, 2-bath, open-concept home features 9.5’ coffered ceilings, hardwood floors, a custom wood-burning fireplace, California shutters, and a stunning kitchen with ceiling-height cabinets, granite countertops, stainless steel appliances, and a new patio door to your private backyard oasis. Just a few steps up, the bedroom level includes 3 bedrooms and a bright, updated bathroom with a glass shower, a double-sink vanity, and a skylight for loads of natural light. The Primary Bedroom has been extended, offering additional space and a walk-in closet, custom built-ins, and a feature wall for a finished, luxurious feel. The extension carries down to the lower level, adding a beautiful laundry room, rear foyer entrance (perfect for pool/hot tub access), a wet bar, and a 3-piece bath. The cozy rec room features a brick wood-burning fireplace, custom built-ins, and large windows—ideal for family movie nights. The exterior is just as impressive with fully landscaped front and back yards, a newer paved 4-car driveway with aggregate borders, walkways, and a covered front porch. The backyard oasis includes a kidney-shaped saltwater pool with diving board, built-in hot tub with new cover, a convenient outdoor shower, a covered deck with pot lights and a fan, and a she-shed/bar, all surrounded by mature gardens and trees. Use the garage for extra parking or as a workshop with access to the backyard. There's also no lack of storage with a large basement crawl space. This home is situated on a quiet street, conveniently close to 403 and Linc access, Meadowlands Shopping Centre, Hamilton Airport, and minutes to the village of Ancaster. Updates Include: Roof (2019), Pool Liner & Cover (2019), Pool Heater (2021), Pool Pump (2024), Furnace (2022), Patio Door (2024), Washer/Dryer (2023), Driveway/Walkway (2018). Don't let this one get away!
Inclusions: Carbon Monoxide Detector,Dishwasher,Dryer,Garage Door Opener,Gas Oven/Range,Gas Stove,Hot Tub,Hot Tub Equipment,Pool Equipment,Refrigerator,Smoke Detector,Washer,Window Coverings,All Electric Light Fixtures & Bar Fridge In Basement Wet Bar.
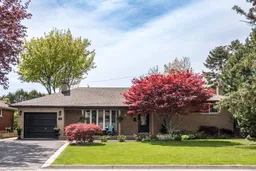 50
50