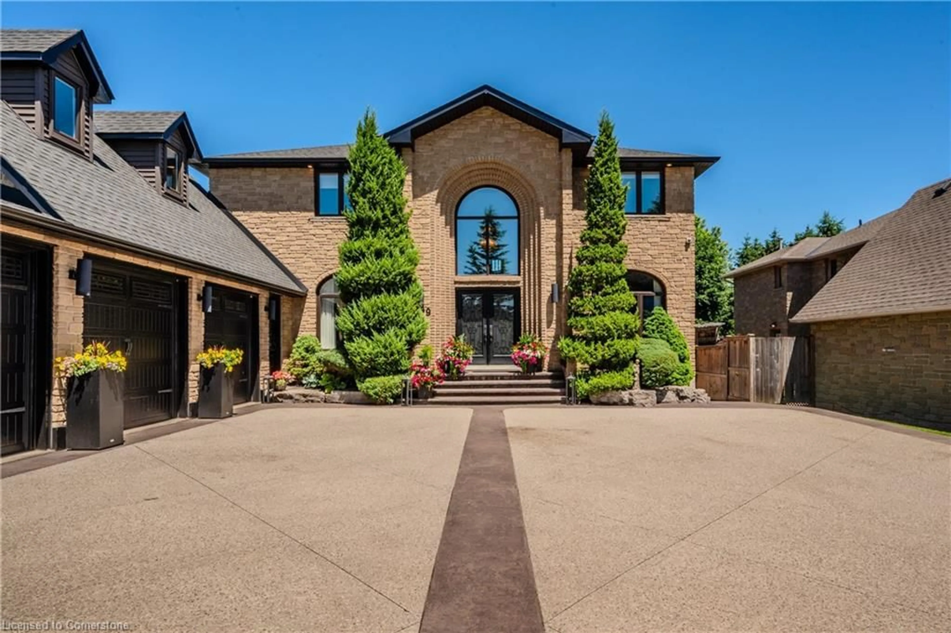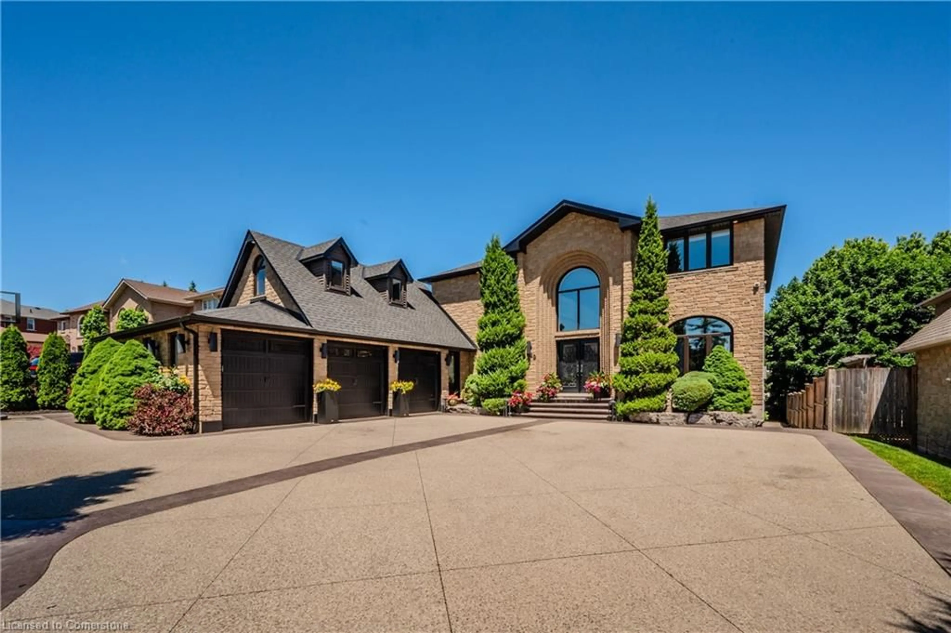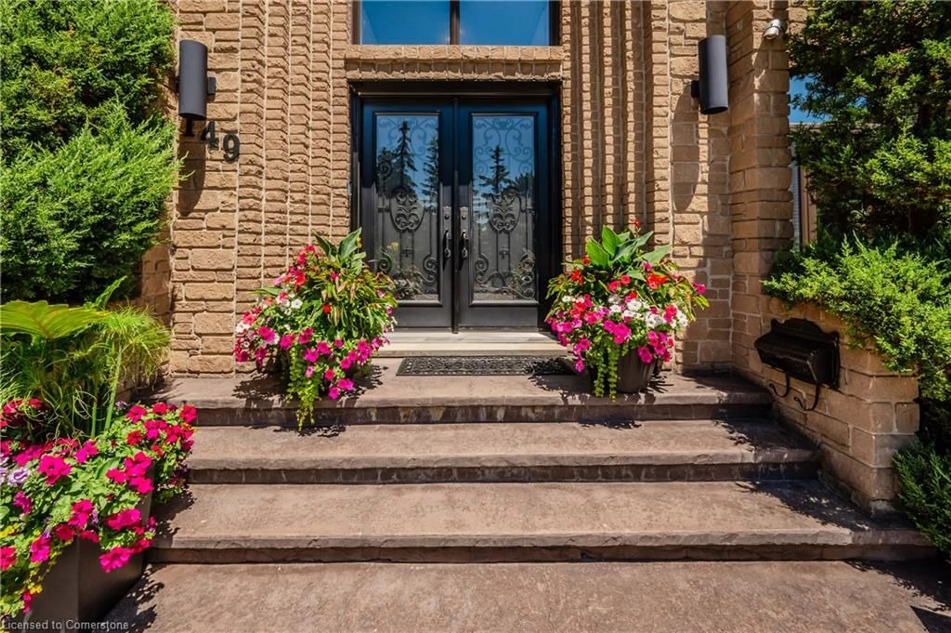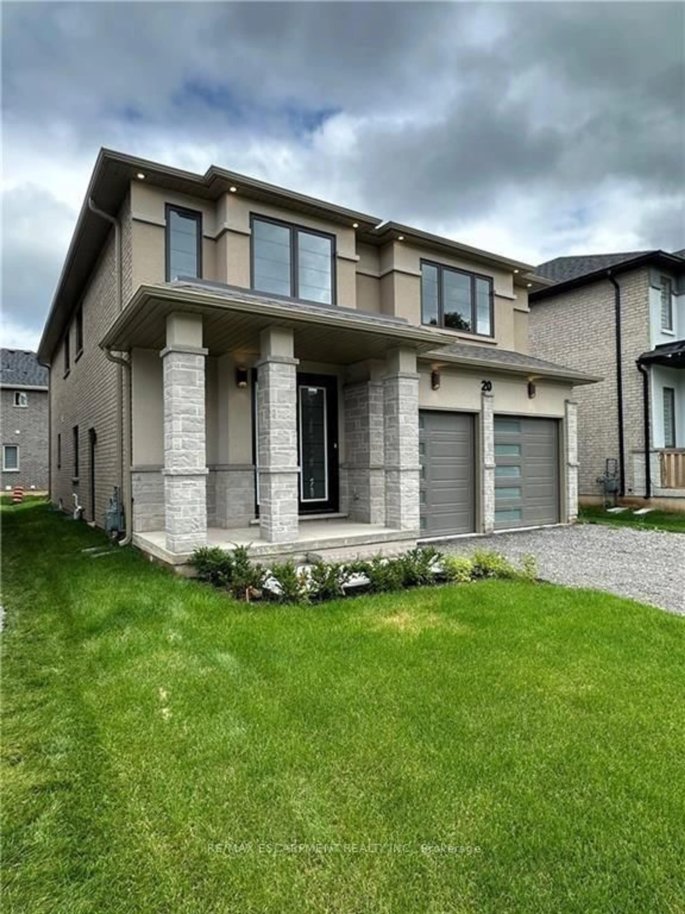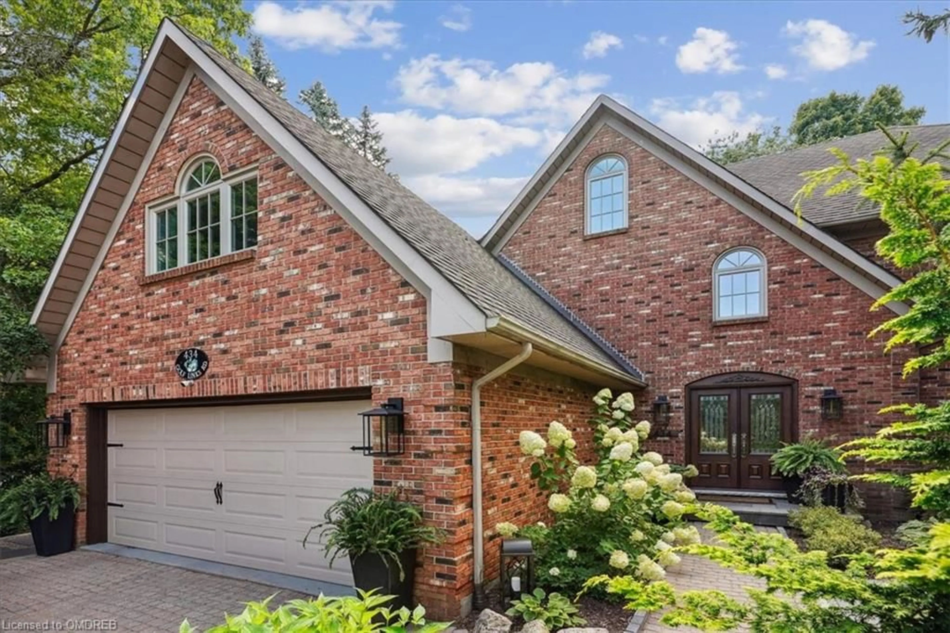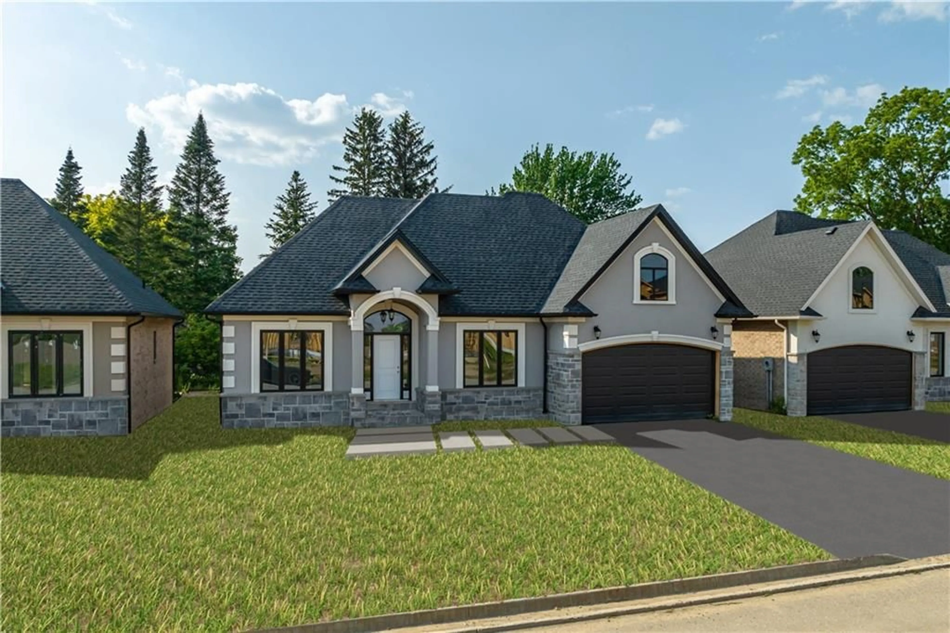149 Miller Dr, Ancaster, Ontario L9G 4W2
Contact us about this property
Highlights
Estimated ValueThis is the price Wahi expects this property to sell for.
The calculation is powered by our Instant Home Value Estimate, which uses current market and property price trends to estimate your home’s value with a 90% accuracy rate.Not available
Price/Sqft$648/sqft
Est. Mortgage$11,037/mo
Tax Amount (2024)$12,400/yr
Days On Market19 days
Description
This exquisite, fully renovated home offers a blend of sophistication and comfort, with over $300,000 invested in upgrades during its 2019 renovation. Set on an expansive lot with 62' front and 235' depth, this spacious 5+1bedroom, 5-bathroom home boasts a host of luxury features, including a rare indoor, inground poolan unparalleled highlight for relaxation and recreation.The home's impressive layout includes a finished nanny suite/inslaw suite, rec room, an additional bedroom, and an office in the basement, offering flexible spaces for work and play. For car enthusiasts or those in need of ample storage, the property also features a three-car attached garage and a circular concrete driveway that provides ample parking.Practical upgrades are abundant, with a newer central air conditioner installed in 2023, an updated roof and windows from 2016, ensuring peace of mind for years to come.Nestled in the desirable Maple Lane Annex neighborhood of Ancaster, this home is ideally located near top-rated schools, shopping, grocery stores, and golf courses, making it the perfect balance of luxury and convenience.This property is a rare opportunitycome experience it in person!
Property Details
Interior
Features
Main Floor
Living Room
4.17 x 3.56crown moulding / hardwood floor
Dining Room
4.80 x 3.48crown moulding / hardwood floor
Office
2.90 x 4.01Kitchen
5.08 x 6.10Hardwood Floor
Exterior
Features
Parking
Garage spaces 3
Garage type -
Other parking spaces 4
Total parking spaces 7
Property History
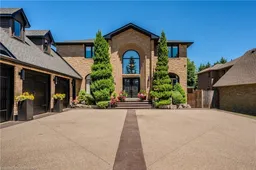 49
49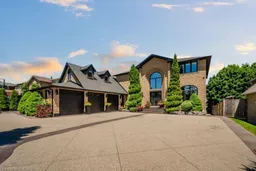 50
50Get up to 1% cashback when you buy your dream home with Wahi Cashback

A new way to buy a home that puts cash back in your pocket.
- Our in-house Realtors do more deals and bring that negotiating power into your corner
- We leverage technology to get you more insights, move faster and simplify the process
- Our digital business model means we pass the savings onto you, with up to 1% cashback on the purchase of your home
